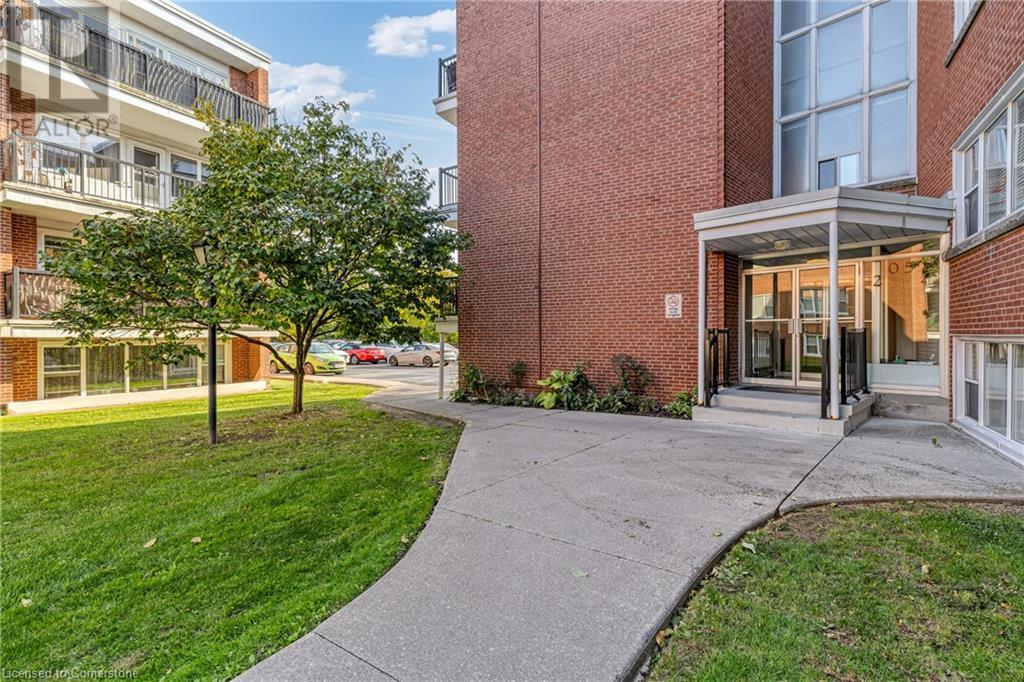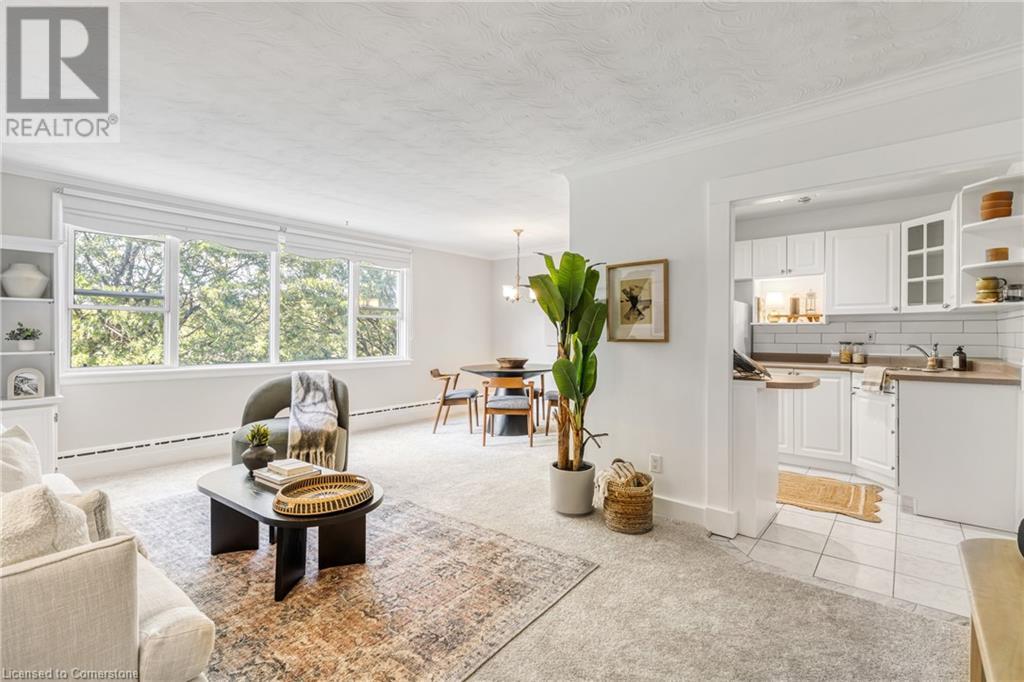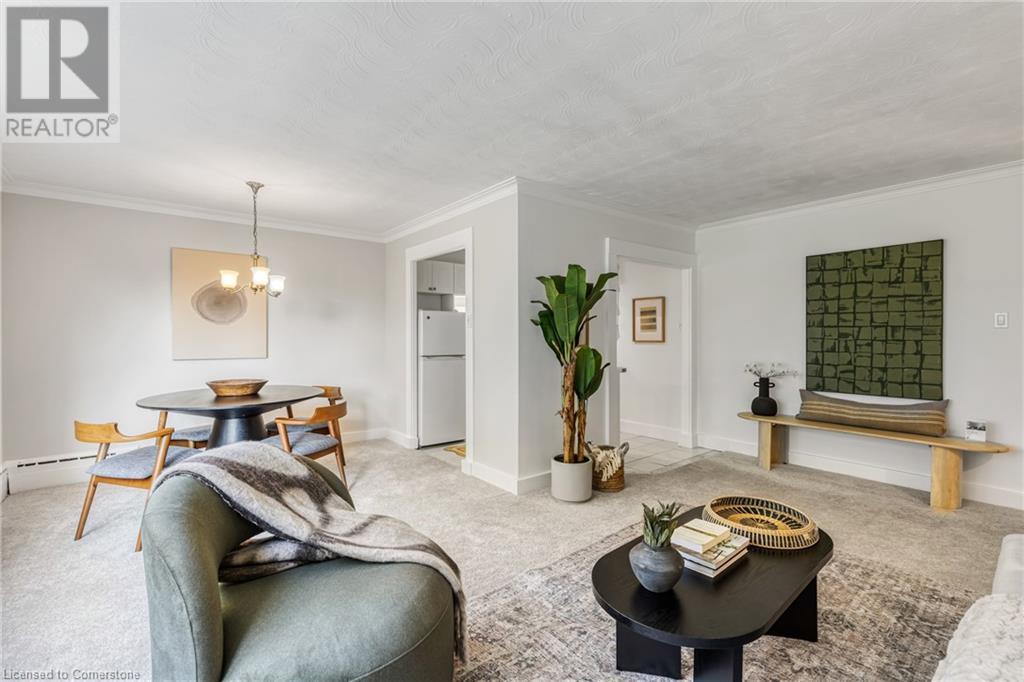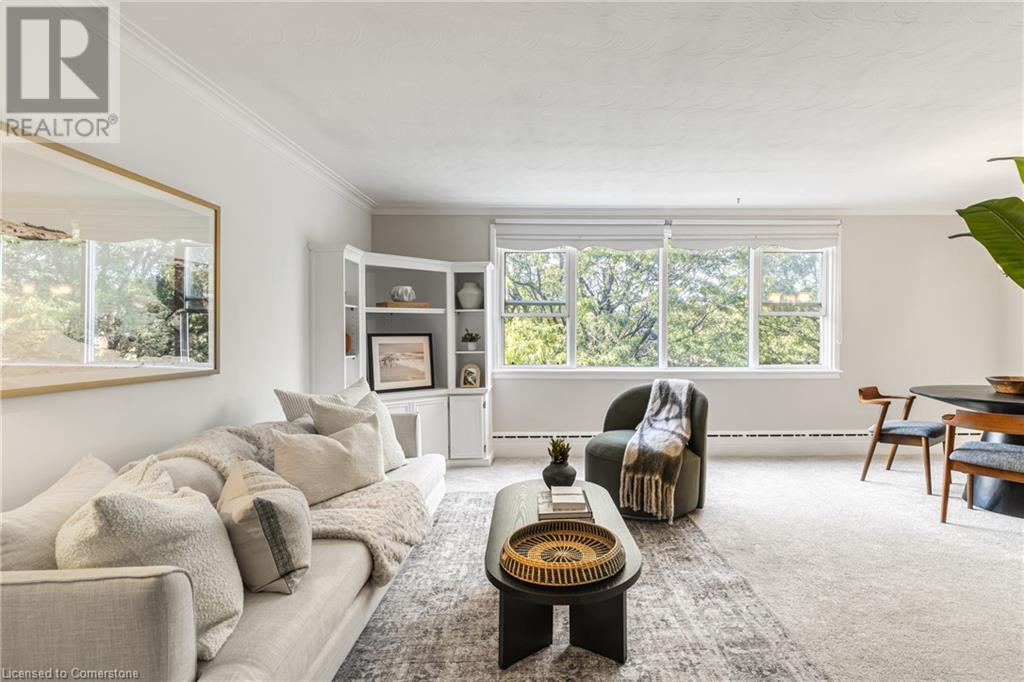2052 Courtland Drive Unit# 304 Burlington, Ontario L7R 1R8
$399,900Maintenance, Insurance, Heat, Water, Parking
$528.62 Monthly
Maintenance, Insurance, Heat, Water, Parking
$528.62 MonthlyTucked away in the heart of South Burlington, this quiet low-rise condo is truly a hidden gem. Situated on a quiet and tree lined residential street, it's an opportunity for affordable living in one of Burlington’s most desirable neighbourhoods. Whether you're a first-time buyer or looking to downsize, this spacious 1 bed, 1 bath unit offers bright, open living with beautiful views. Recently painted with custom built-ins and updated trim, this home is filled with natural light. Walk to schools, shops, restaurants, Spencer Smith Park, and the Lakeshore – everything you need is within reach. Plus, you're just a short walk to the GO station and minutes from the highway for added convenience. Condo fees cover heat, water, exterior upkeep, building insurance, parking, and a locker—conveniently located just across the hall. One parking space. Discover why this is one of Burlington’s best-kept secrets. (id:48215)
Property Details
| MLS® Number | 40660643 |
| Property Type | Single Family |
| AmenitiesNearBy | Hospital, Park, Place Of Worship, Public Transit, Schools |
| EquipmentType | None |
| Features | Cul-de-sac, Paved Driveway, Laundry- Coin Operated |
| ParkingSpaceTotal | 1 |
| RentalEquipmentType | None |
| StorageType | Locker |
Building
| BathroomTotal | 1 |
| BedroomsAboveGround | 1 |
| BedroomsTotal | 1 |
| Appliances | Refrigerator, Stove, Hood Fan, Window Coverings |
| BasementType | None |
| ConstructionStyleAttachment | Attached |
| CoolingType | Window Air Conditioner |
| ExteriorFinish | Brick |
| FoundationType | Poured Concrete |
| HeatingFuel | Natural Gas |
| HeatingType | Baseboard Heaters |
| StoriesTotal | 1 |
| SizeInterior | 700 Sqft |
| Type | Apartment |
| UtilityWater | Municipal Water |
Parking
| Visitor Parking |
Land
| AccessType | Highway Access |
| Acreage | No |
| LandAmenities | Hospital, Park, Place Of Worship, Public Transit, Schools |
| Sewer | Municipal Sewage System |
| SizeTotalText | Unknown |
| ZoningDescription | R3.1 |
Rooms
| Level | Type | Length | Width | Dimensions |
|---|---|---|---|---|
| Main Level | 4pc Bathroom | 7'10'' x 5'2'' | ||
| Main Level | Bedroom | 13'3'' x 12'9'' | ||
| Main Level | Living Room | 11'5'' x 18'3'' | ||
| Main Level | Dining Room | 8'4'' x 9'10'' | ||
| Main Level | Kitchen | 8'0'' x 8'1'' |
https://www.realtor.ca/real-estate/27556685/2052-courtland-drive-unit-304-burlington
Kimberly Hall
Salesperson
4121 Fairview Street Unit 4b
Burlington, Ontario L7L 2A4




























