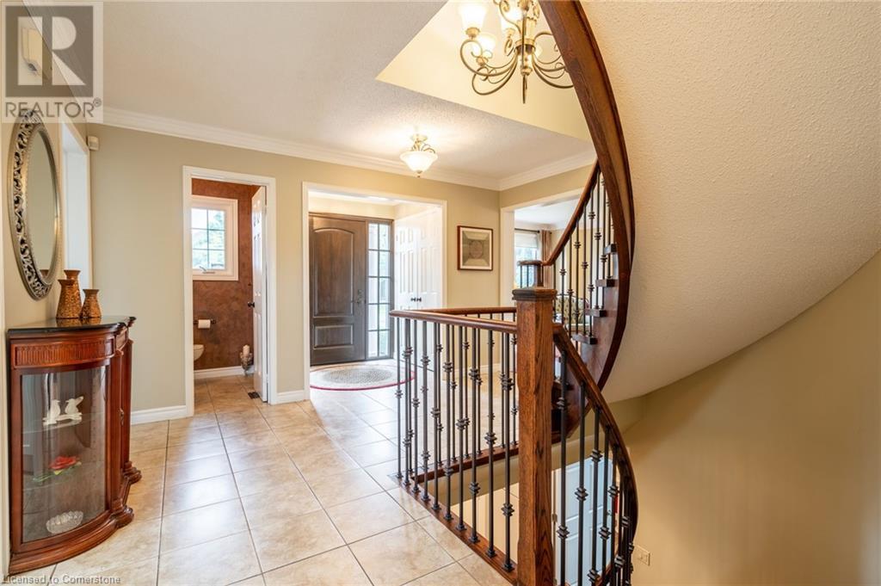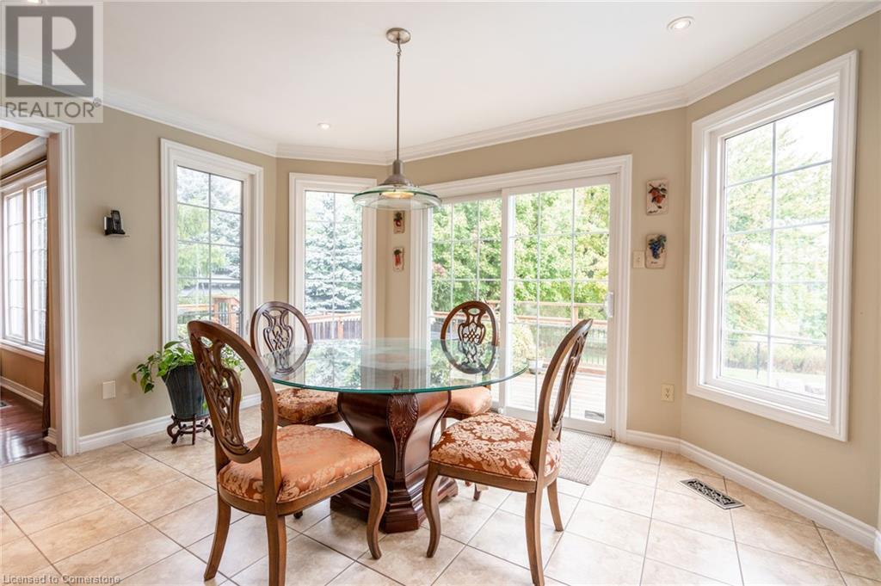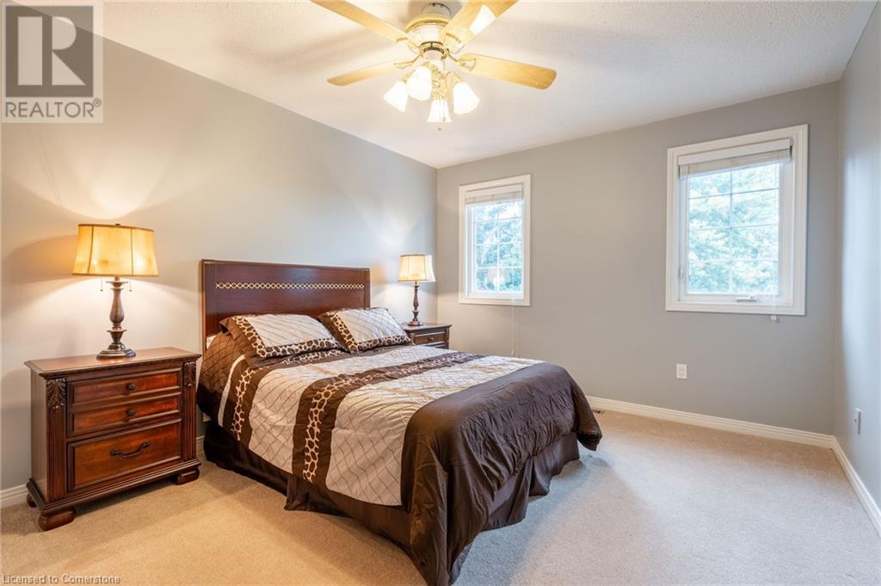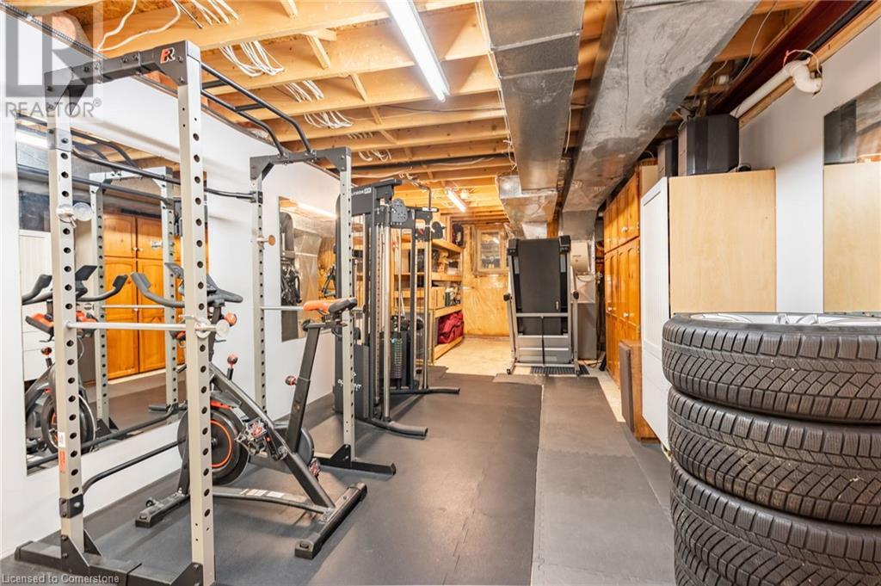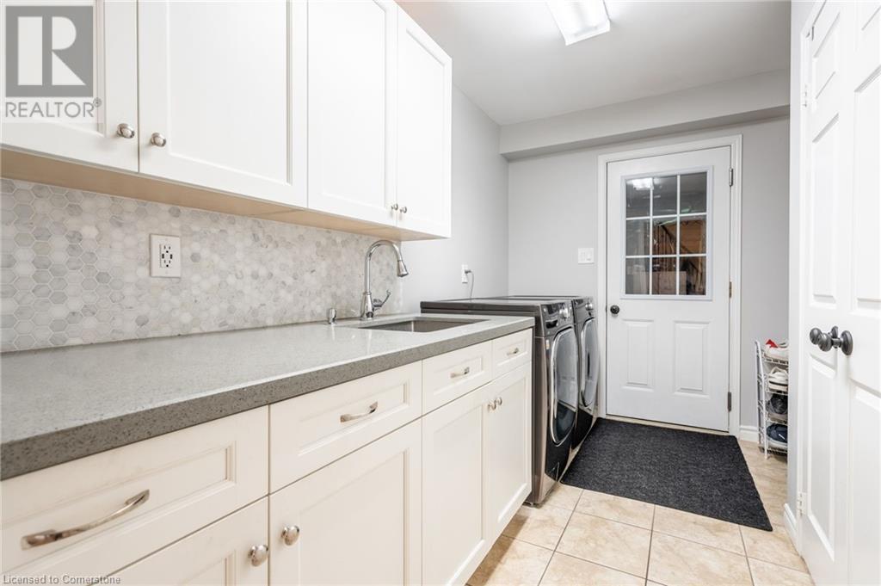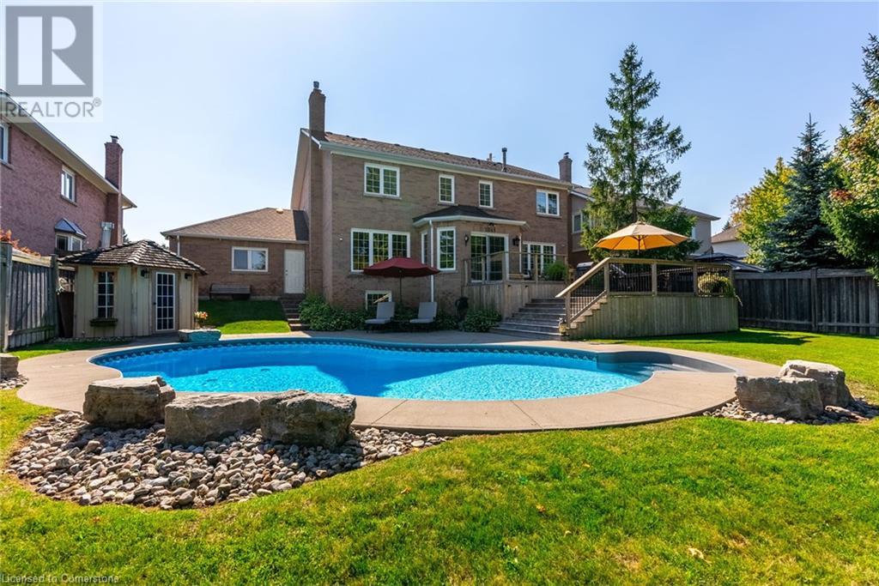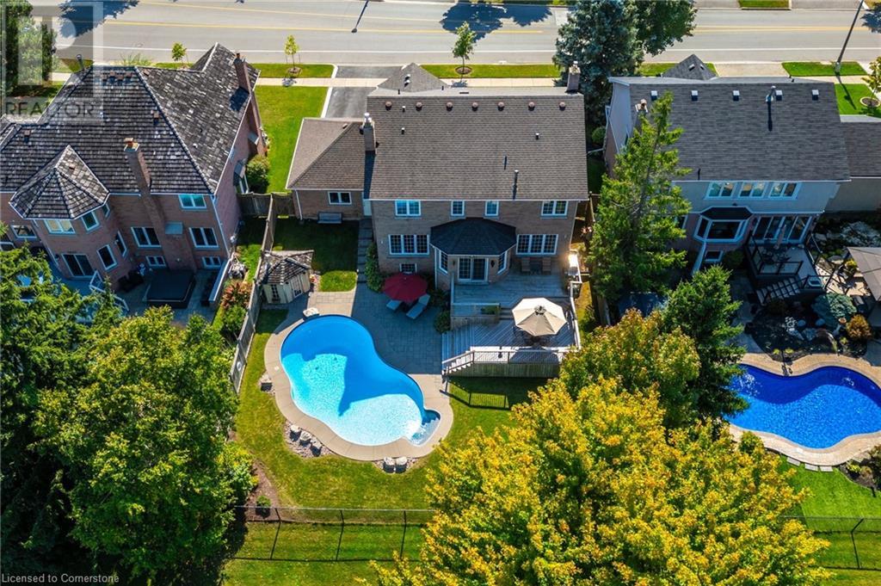2049 Country Club Drive Burlington, Ontario L7M 3Z2
$2,199,000
Stunning home backing onto the Millcroft Creek and Millcroft Golf Club fairway and pond! This well maintained family home features 4 spacious bedrooms and 3 bathrooms on a gorgeous lot. The main floor is a traditional floorplan with rich hardwood flooring, 2 gas fireplaces, a study room, and separate living, dining, laundry, and family rooms. The kitchen features a large island, stainless steel appliances, double sinks, and granite countertops. Upstairs the large primary suite is complete with two walk-in closets and a 4-piece ensuite with a jetted tub. The fully finished basement includes a bar in the rec room for entertaining plus an abundance of storage. Outside find the perfect backyard oasis featuring professionally landscaped gardens and the beautiful humpback kidney shaped in-ground saltwater pool overlooking the golf course. Don't miss your opportunity to see this beautiful Millcroft home! (id:48215)
Open House
This property has open houses!
2:00 pm
Ends at:4:00 pm
Property Details
| MLS® Number | 40650505 |
| Property Type | Single Family |
| AmenitiesNearBy | Golf Nearby, Park, Place Of Worship, Public Transit, Schools |
| CommunityFeatures | Community Centre |
| EquipmentType | Water Heater |
| Features | Paved Driveway, Automatic Garage Door Opener |
| ParkingSpaceTotal | 6 |
| PoolType | Inground Pool |
| RentalEquipmentType | Water Heater |
Building
| BathroomTotal | 3 |
| BedroomsAboveGround | 4 |
| BedroomsTotal | 4 |
| Appliances | Central Vacuum, Dishwasher, Dryer, Freezer, Refrigerator, Stove, Washer, Microwave Built-in, Gas Stove(s), Window Coverings, Garage Door Opener |
| ArchitecturalStyle | 2 Level |
| BasementDevelopment | Finished |
| BasementType | Full (finished) |
| ConstructedDate | 1988 |
| ConstructionStyleAttachment | Detached |
| CoolingType | Central Air Conditioning |
| ExteriorFinish | Brick |
| FireProtection | Alarm System |
| FireplacePresent | Yes |
| FireplaceTotal | 2 |
| HalfBathTotal | 1 |
| HeatingType | Forced Air |
| StoriesTotal | 2 |
| SizeInterior | 3300 Sqft |
| Type | House |
| UtilityWater | Municipal Water |
Parking
| Attached Garage |
Land
| AccessType | Road Access |
| Acreage | No |
| LandAmenities | Golf Nearby, Park, Place Of Worship, Public Transit, Schools |
| LandscapeFeatures | Landscaped |
| Sewer | Municipal Sewage System |
| SizeDepth | 125 Ft |
| SizeFrontage | 69 Ft |
| SizeTotalText | Under 1/2 Acre |
| ZoningDescription | R2.3 |
Rooms
| Level | Type | Length | Width | Dimensions |
|---|---|---|---|---|
| Second Level | Full Bathroom | Measurements not available | ||
| Second Level | Bedroom | 14'0'' x 10'1'' | ||
| Second Level | Bedroom | 14'0'' x 11'6'' | ||
| Second Level | Bedroom | 13'8'' x 13'3'' | ||
| Second Level | Primary Bedroom | 25'5'' x 18'5'' | ||
| Basement | 4pc Bathroom | Measurements not available | ||
| Basement | Recreation Room | 25' x 21' | ||
| Main Level | 2pc Bathroom | Measurements not available | ||
| Main Level | Office | 11'5'' x 10'7'' | ||
| Main Level | Family Room | 17'2'' x 11'5'' | ||
| Main Level | Kitchen | 22'2'' x 13'3'' | ||
| Main Level | Dining Room | 16'0'' x 11'6'' | ||
| Main Level | Living Room | 18'6'' x 11'6'' |
https://www.realtor.ca/real-estate/27463918/2049-country-club-drive-burlington
Sandy Smallbone
Salesperson
502 Brant Street Unit 1a
Burlington, Ontario L7R 2G4





