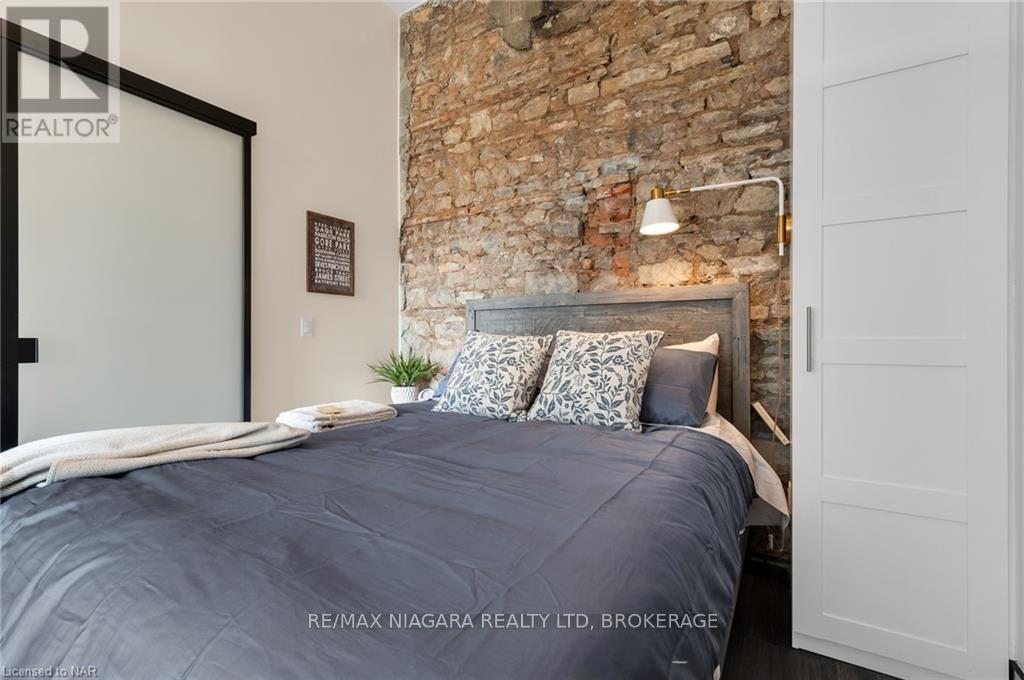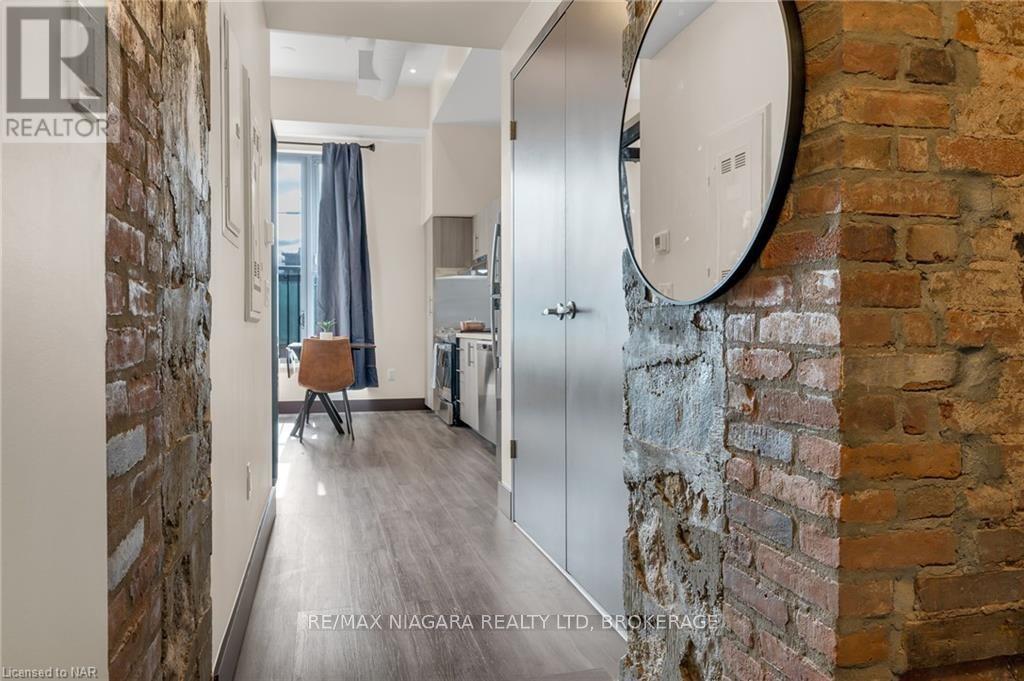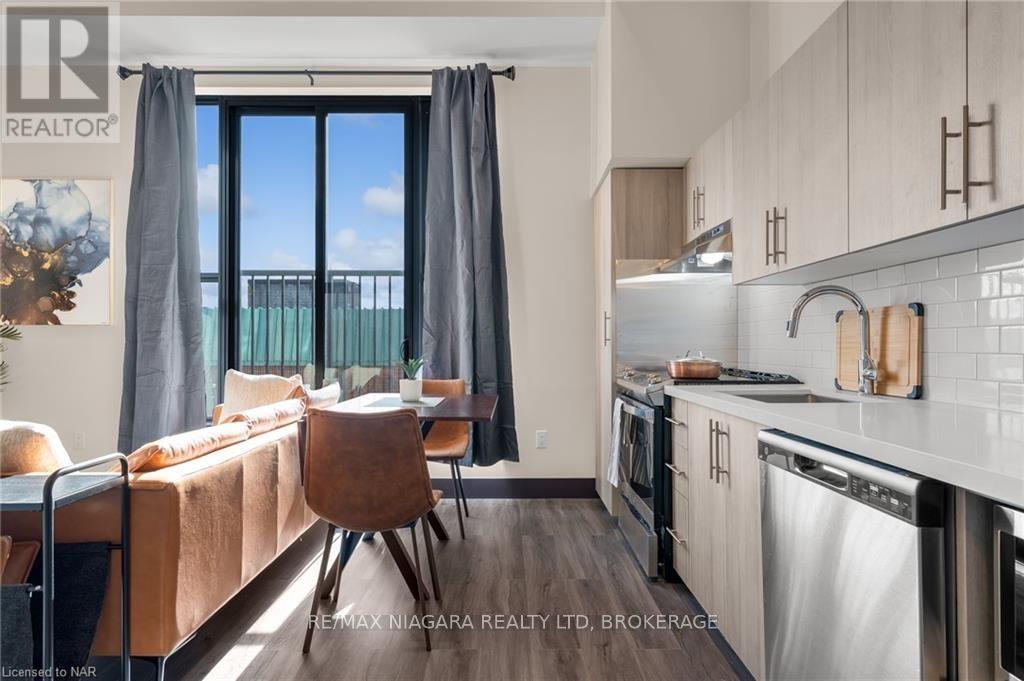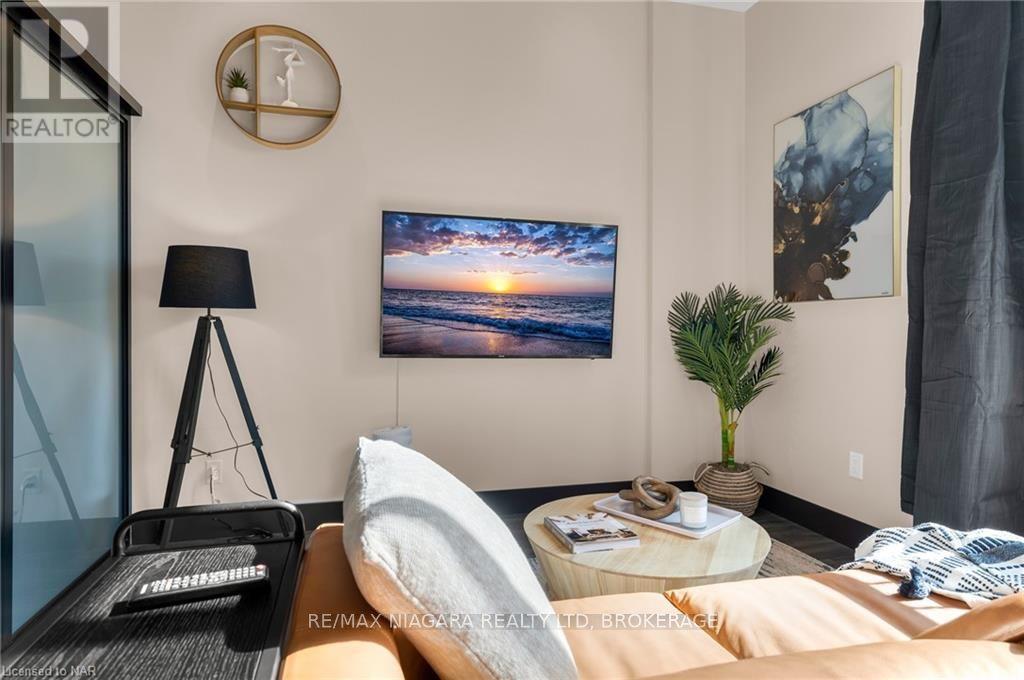204 - 121 King Street E Hamilton, Ontario L8N 1A9
$389,900Maintenance, Heat, Water
$356 Monthly
Maintenance, Heat, Water
$356 MonthlyWelcome to 121 King Street E, Unit #204, a stylish and modern loft-style condo in the heart of Hamilton’s vibrant downtown. This 545 sq ft unit offers an open-concept layout with high ceilings, exposed brick and beam accents, and a Juliette balcony that invites natural light to fill the space. The kitchen is equipped with stainless steel appliances, and seamlessly integrates with the living and dining area, creating an ideal space for entertaining or relaxing. The bedroom offers comfort and privacy, complemented by a sleek 4-piece bathroom. This condo includes an exclusive locker, providing convenient storage solutions and parking space options. Located within walking distance to arts centers, parks, trendy shops, and public transit, this unit is perfect for those seeking a dynamic urban lifestyle. The building features amenities such as an elevator, exercise room, and security. Don’t miss your chance to own this unique condo in the heart of Hamilton! (id:48215)
Property Details
| MLS® Number | X9414284 |
| Property Type | Single Family |
| Community Name | Beasley |
| Amenities Near By | Hospital |
| Community Features | Pet Restrictions |
| Equipment Type | None |
| Features | Balcony |
| Parking Space Total | 1 |
| Rental Equipment Type | None |
| View Type | City View |
Building
| Bathroom Total | 1 |
| Bedrooms Above Ground | 1 |
| Bedrooms Total | 1 |
| Amenities | Exercise Centre, Storage - Locker, Security/concierge |
| Appliances | Dishwasher, Dryer, Range, Refrigerator, Stove, Washer, Window Coverings |
| Architectural Style | Loft |
| Cooling Type | Central Air Conditioning, Air Exchanger |
| Exterior Finish | Concrete, Stucco |
| Fire Protection | Smoke Detectors |
| Foundation Type | Poured Concrete |
| Heating Fuel | Natural Gas |
| Heating Type | Forced Air |
| Size Interior | 500 - 599 Ft2 |
| Type | Row / Townhouse |
| Utility Water | Municipal Water |
Land
| Acreage | No |
| Land Amenities | Hospital |
| Zoning Description | D2 |
Rooms
| Level | Type | Length | Width | Dimensions |
|---|---|---|---|---|
| Main Level | Bedroom | 3.07 m | 2.99 m | 3.07 m x 2.99 m |
| Main Level | Other | 2.71 m | 3.2 m | 2.71 m x 3.2 m |
| Main Level | Kitchen | 4.29 m | 2.1 m | 4.29 m x 2.1 m |
| Main Level | Bathroom | Measurements not available |
https://www.realtor.ca/real-estate/27510729/204-121-king-street-e-hamilton-beasley-beasley
Douglas Sider
Salesperson
150 Prince Charles Drive S
Welland, Ontario L3C 7B3
(905) 732-4426

































