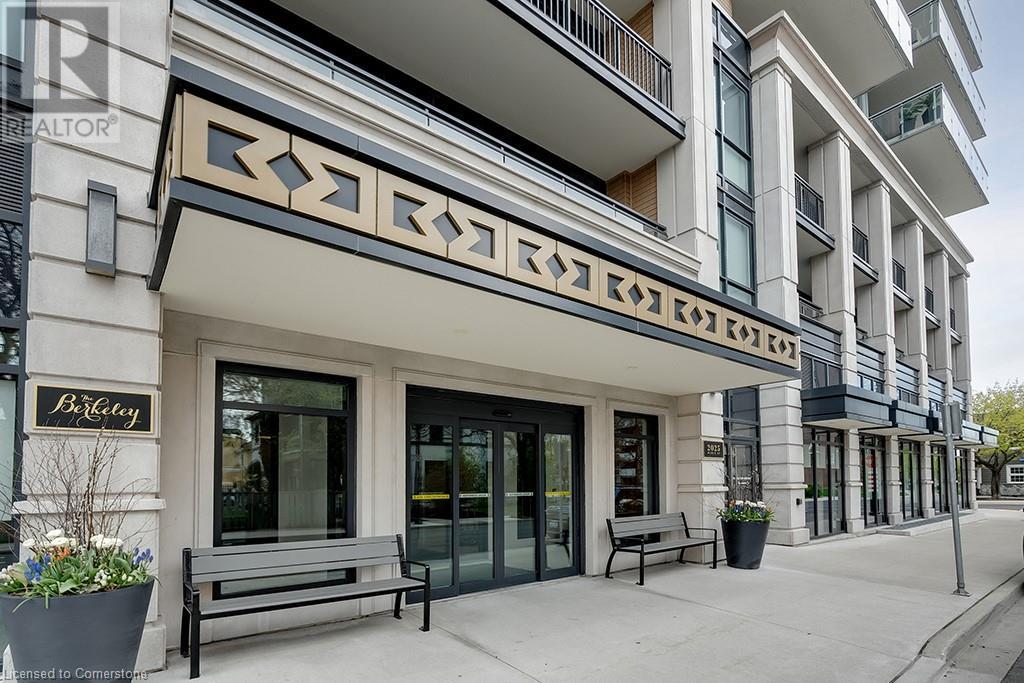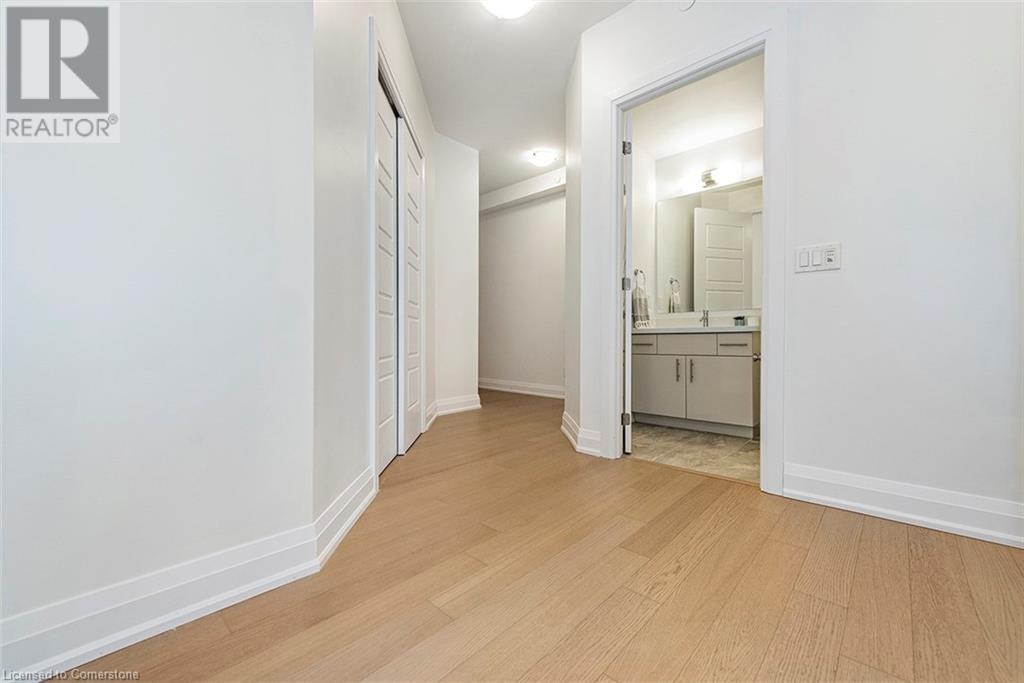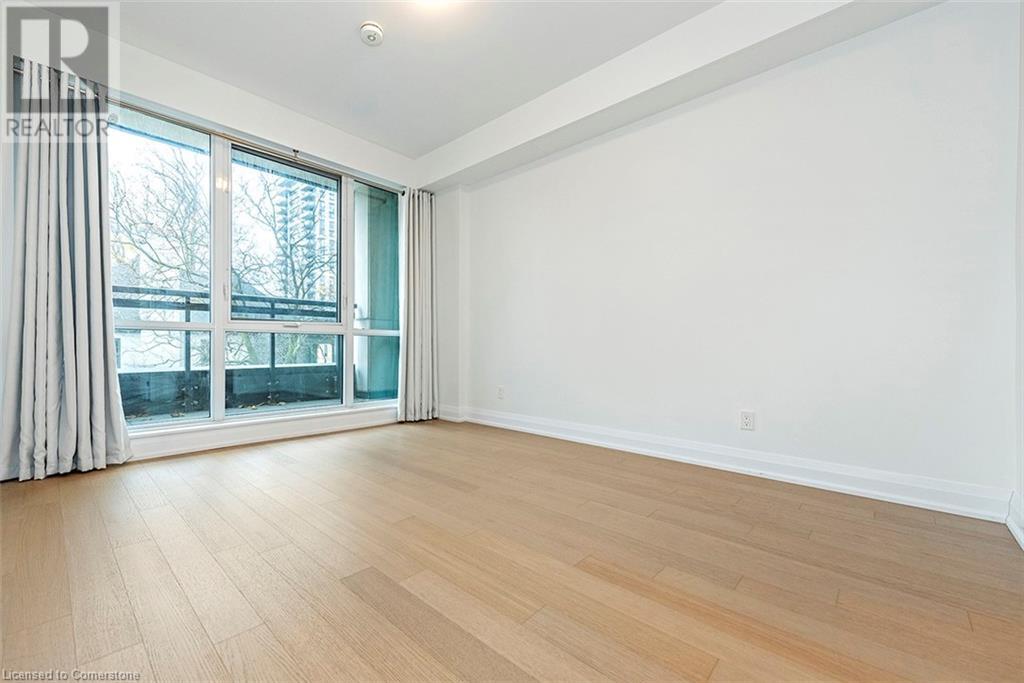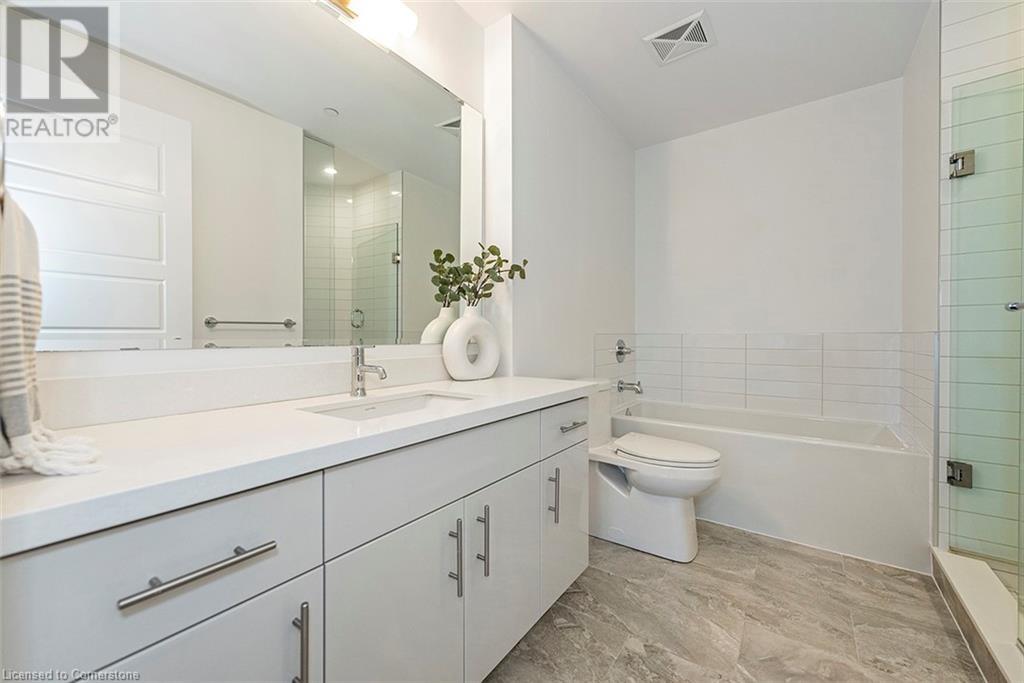2025 Maria Street Unit# 203 Burlington, Ontario L7R 0E9
$3,695 MonthlyInsurance, Heat, Landscaping, Property Management, Parking
2 bedroom, 2 bathroom suite at 'The Berkeley' in the heart of downtown Burlington! Steps to the lake, restaurants, shops and all amenities. Kitchen with quartz, stainless steel appliances, island and glass subway tile backsplash. Bright, open concept living/dining area with walkout to a wraparound balcony with southern exposure. Primary bedroom with 4-piece ensuite and walk-in closet. Engineered hardwood floors, 9' ceilings and in-suite laundry. Building amenities include 24-hour concierge/security, exercise room, party room, games room, guest suites, rooftop deck/garden with barbecues and bike storage. 2 underground parking spaces and 1 storage locker. (id:48215)
Property Details
| MLS® Number | 40674483 |
| Property Type | Single Family |
| AmenitiesNearBy | Beach, Hospital, Park, Place Of Worship, Playground, Public Transit, Schools, Shopping |
| CommunityFeatures | Community Centre |
| EquipmentType | None |
| Features | Southern Exposure, Balcony |
| ParkingSpaceTotal | 2 |
| RentalEquipmentType | None |
| StorageType | Locker |
Building
| BathroomTotal | 2 |
| BedroomsAboveGround | 2 |
| BedroomsTotal | 2 |
| Amenities | Exercise Centre, Guest Suite, Party Room |
| Appliances | Dishwasher, Dryer, Microwave, Refrigerator, Stove, Washer, Window Coverings |
| BasementType | None |
| ConstructionStyleAttachment | Attached |
| CoolingType | Central Air Conditioning |
| ExteriorFinish | Brick, Concrete, Stucco |
| FoundationType | Poured Concrete |
| HeatingFuel | Natural Gas |
| HeatingType | Forced Air |
| StoriesTotal | 1 |
| SizeInterior | 1120 Sqft |
| Type | Apartment |
| UtilityWater | Municipal Water |
Parking
| Underground | |
| None |
Land
| AccessType | Road Access, Highway Access, Highway Nearby |
| Acreage | No |
| LandAmenities | Beach, Hospital, Park, Place Of Worship, Playground, Public Transit, Schools, Shopping |
| Sewer | Municipal Sewage System |
| SizeTotalText | Under 1/2 Acre |
| ZoningDescription | Cc2 |
Rooms
| Level | Type | Length | Width | Dimensions |
|---|---|---|---|---|
| Main Level | Full Bathroom | 10'5'' x 4'9'' | ||
| Main Level | 3pc Bathroom | 8'5'' x 4'9'' | ||
| Main Level | Bedroom | 12'9'' x 10'8'' | ||
| Main Level | Primary Bedroom | 12'5'' x 9'4'' | ||
| Main Level | Kitchen | 16'0'' x 10'0'' | ||
| Main Level | Living Room/dining Room | 16'0'' x 14'0'' |
https://www.realtor.ca/real-estate/27626291/2025-maria-street-unit-203-burlington
Michael O'sullivan
Salesperson
2025 Maria Street Unit 4
Burlington, Ontario L7R 0G6
Ted Dudomaine
Salesperson
2025 Maria Street Unit 4
Burlington, Ontario L7R 0G6





























