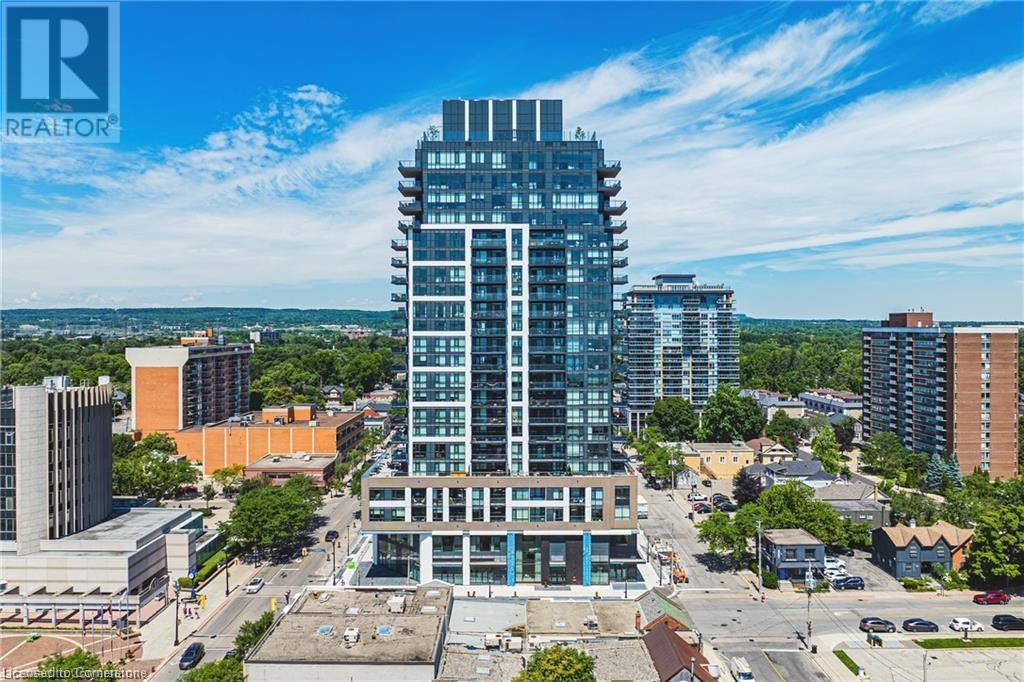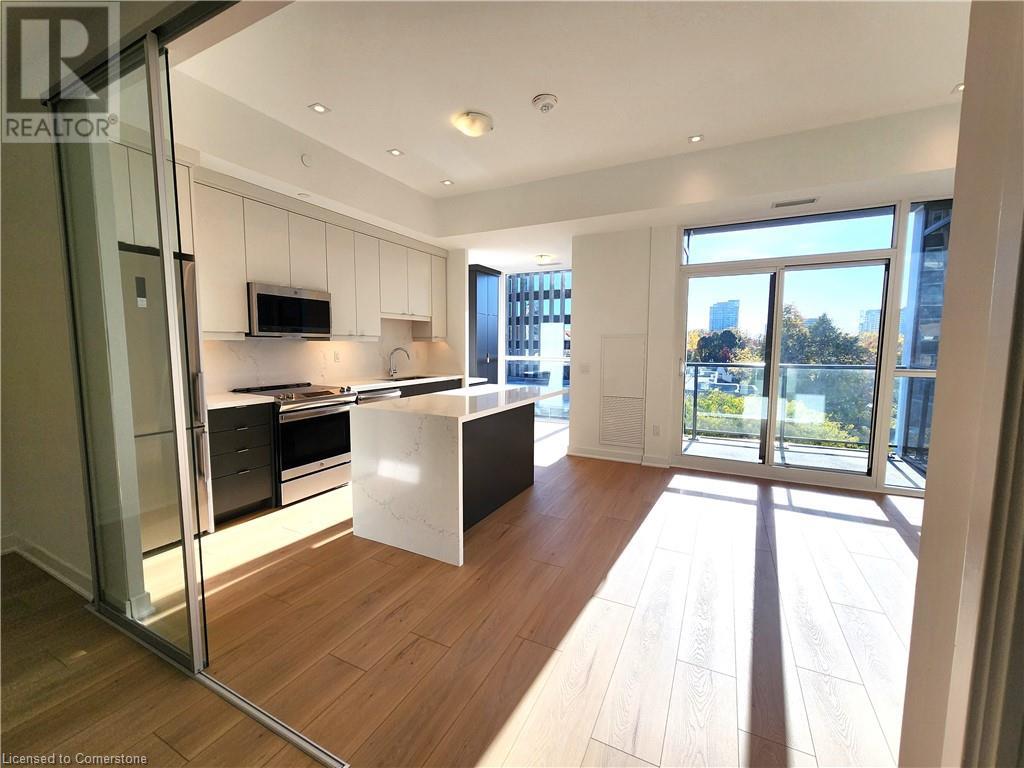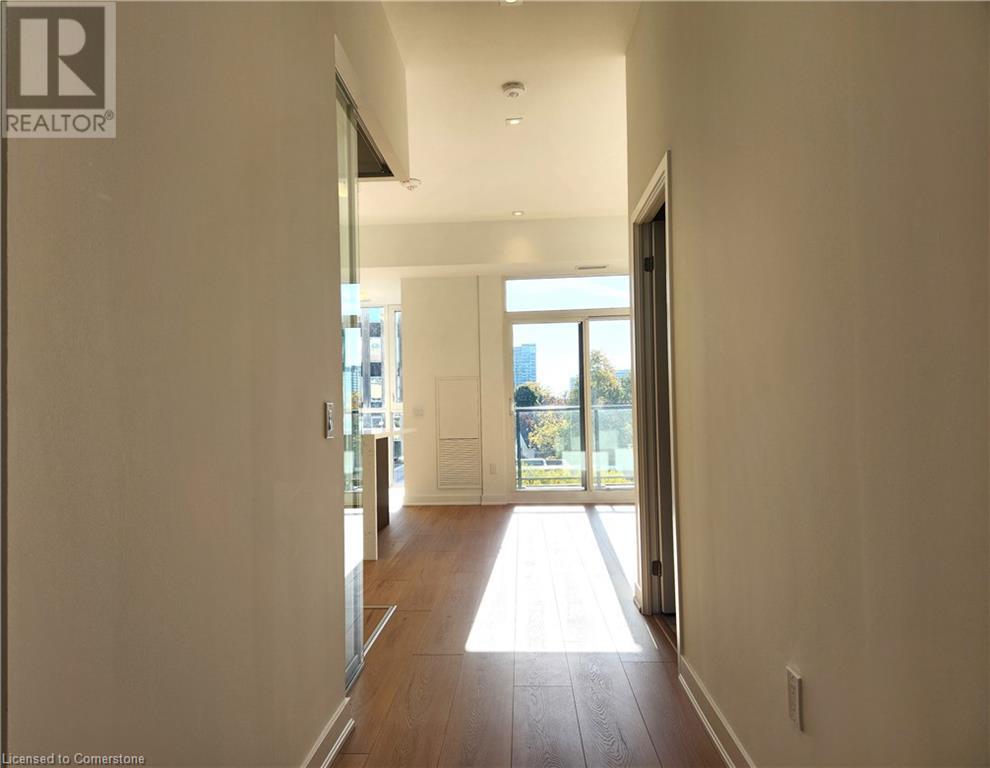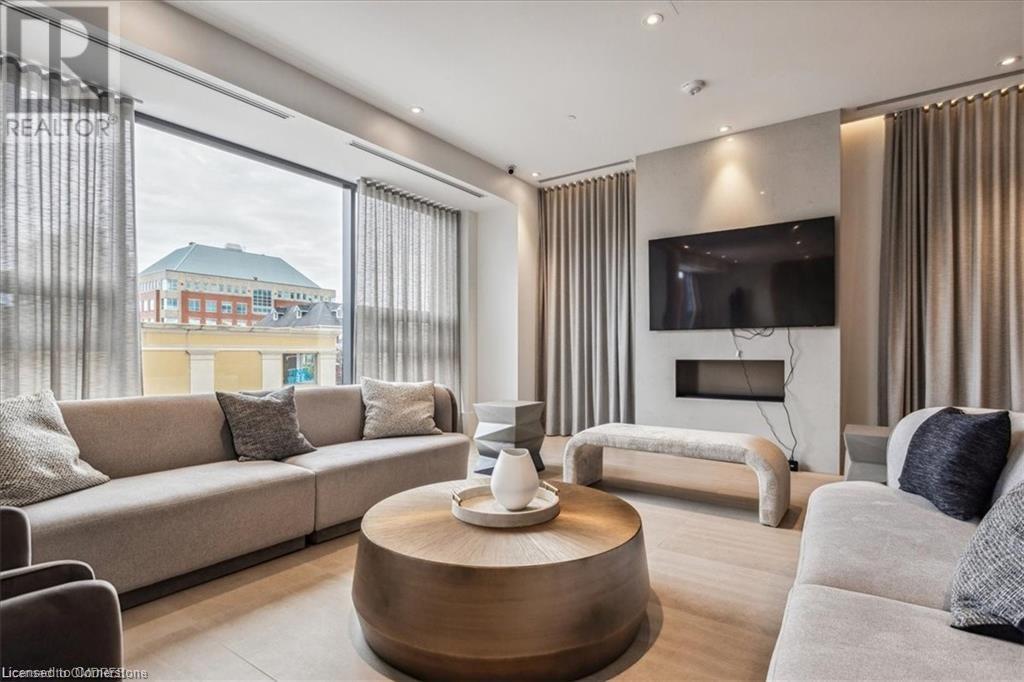2007 James Street Unit# 411 Burlington, Ontario L7R 0G7
$2,700 MonthlyInsurance
Stunning 1 Bedroom + Den , 1 Bathroom unit in the ‘Gallery Condos & Lofts’ in the heart of downtown Burlington! This 629 sq ft, sundrenched, with west exposure, ‘Fresco’ model offers designer series wide-plank laminate floors, a gorgeous Kitchen with Euro-style 2-tone Cabinets and extended uppers, soft close doors/drawers, Stainless Steel Appliances, Quartz & under-mount double Sink! Kitchen, Dining & Living room space offers 10’ ceilings with sliding doors leading to a balcony! Primary bedroom with walk-in closet and 3 pc bath with porcelain floors, quartz, and glass door shower! Enjoy your in-suite laundry, 1 storage locker and 1 underground parking spot included! You will appreciate the 24 hour Concierge and the 14,000 sq ft of indoor and outdoor amenity space, featuring an indoor bike storage area, a party room, a lounge, games area, an indoor pool, a fitness studio, a guest suite, an indoor/outdoor yoga studio, and a rooftop terrace with BBQ stations and lounge seating with scenic views of Lake Ontario! This contemporary 22-storey building is located across from Burlington’s City Hall and with easy access to Spencer Smith Park, retail spaces, restaurants, shops, public transit and the QEW. Book your appointment to view today! (id:48215)
Property Details
| MLS® Number | 40668959 |
| Property Type | Single Family |
| AmenitiesNearBy | Beach, Hospital, Marina, Park, Place Of Worship, Shopping |
| Features | Balcony |
| ParkingSpaceTotal | 1 |
| StorageType | Locker |
Building
| BathroomTotal | 1 |
| BedroomsAboveGround | 1 |
| BedroomsBelowGround | 1 |
| BedroomsTotal | 2 |
| Amenities | Exercise Centre, Guest Suite, Party Room |
| Appliances | Dishwasher, Dryer, Refrigerator, Stove, Washer |
| BasementType | None |
| ConstructionStyleAttachment | Attached |
| CoolingType | Central Air Conditioning |
| ExteriorFinish | Aluminum Siding, Stucco, Steel |
| FoundationType | Poured Concrete |
| HeatingFuel | Natural Gas |
| HeatingType | Forced Air |
| StoriesTotal | 1 |
| SizeInterior | 692 Sqft |
| Type | Apartment |
| UtilityWater | Municipal Water |
Parking
| Underground | |
| None |
Land
| AccessType | Highway Access |
| Acreage | No |
| LandAmenities | Beach, Hospital, Marina, Park, Place Of Worship, Shopping |
| Sewer | Municipal Sewage System |
| SizeTotalText | Unknown |
| ZoningDescription | Cc2 |
Rooms
| Level | Type | Length | Width | Dimensions |
|---|---|---|---|---|
| Main Level | Den | 10'10'' x 5'6'' | ||
| Main Level | 3pc Bathroom | Measurements not available | ||
| Main Level | Kitchen | 19'7'' x 12'8'' | ||
| Main Level | Bedroom | 10'0'' x 9'6'' |
https://www.realtor.ca/real-estate/27579687/2007-james-street-unit-411-burlington
Chris Klashoff
Salesperson
987 Rymal Road Suite 100
Hamilton, Ontario L8W 3M2



































