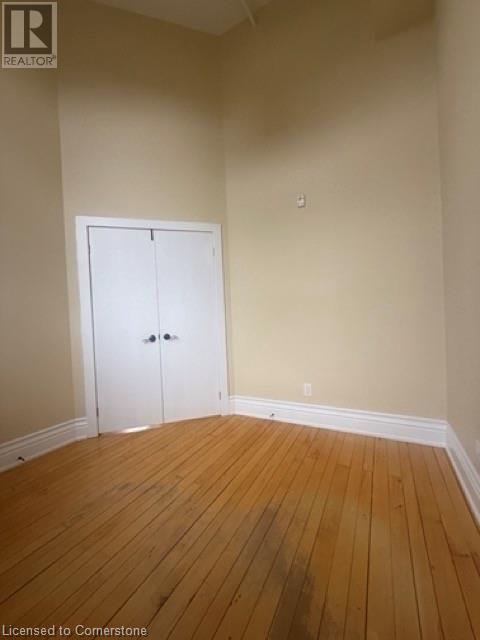200 Stinson Street Unit# 303 Hamilton, Ontario L8N 4J5
$2,400 MonthlyInsurance, Water
Discover a one-of-a-kind loft in the heart of Hamilton, where historic charm meets modern sophistication. Once an original classroom within the iconic 1894 Stinson School, this bright spacious northwest-facing corner suite offers 13-foot ceilings, expansive windows California shutters included, panoramic views with the Canada flag flapping in the wind. Featuring 2 bedrooms, 2 bathrooms, hardwood floors, this residence seamlessly blends vintage character with contemporary comfort. The kitchen has a good amount of storage, granite countertops and all the appliances needed: stove, fridge, dishwasher, microwave, washer & dryer. Parking is conveniently included, the GO station is less than a 10 minute walk, grocery and drug store is within walking distance. Bike paths and walking trails are close being nestled by the escarpment. The lobby brings you back to the olden school days, with a mini Stinson School museum gallery with plenty to look at. Mailboxes are located in the lobby, along with a resident library book swap. This exquisite loft offers a rare opportunity to experience Hamilton history while enjoying modern living. (id:48215)
Property Details
| MLS® Number | 40690247 |
| Property Type | Single Family |
| Amenities Near By | Hospital, Park, Playground, Public Transit |
| Community Features | Community Centre |
| Features | Cul-de-sac |
| Parking Space Total | 1 |
Building
| Bathroom Total | 2 |
| Bedrooms Above Ground | 2 |
| Bedrooms Total | 2 |
| Appliances | Dishwasher, Dryer, Microwave, Refrigerator, Stove, Washer, Microwave Built-in, Window Coverings |
| Architectural Style | Loft |
| Basement Type | None |
| Construction Style Attachment | Attached |
| Cooling Type | Central Air Conditioning |
| Exterior Finish | Brick |
| Fixture | Ceiling Fans |
| Heating Type | Forced Air |
| Size Interior | 1,200 Ft2 |
| Type | Apartment |
| Utility Water | Municipal Water |
Land
| Acreage | No |
| Land Amenities | Hospital, Park, Playground, Public Transit |
| Sewer | Municipal Sewage System |
| Size Total Text | Under 1/2 Acre |
| Zoning Description | E/s-1635 |
Rooms
| Level | Type | Length | Width | Dimensions |
|---|---|---|---|---|
| Main Level | Bedroom | 10'0'' x 9'0'' | ||
| Main Level | Kitchen | 21' x 23' | ||
| Main Level | 3pc Bathroom | 8' x 5' | ||
| Main Level | Primary Bedroom | 13'0'' x 10'0'' | ||
| Main Level | 4pc Bathroom | 8' x 6' | ||
| Main Level | Foyer | 10' x 12' |
https://www.realtor.ca/real-estate/27820968/200-stinson-street-unit-303-hamilton

Amanda Edridge
Salesperson
69 John Street South Unit 400
Hamilton, Ontario L8N 2B9
(905) 592-0990
































