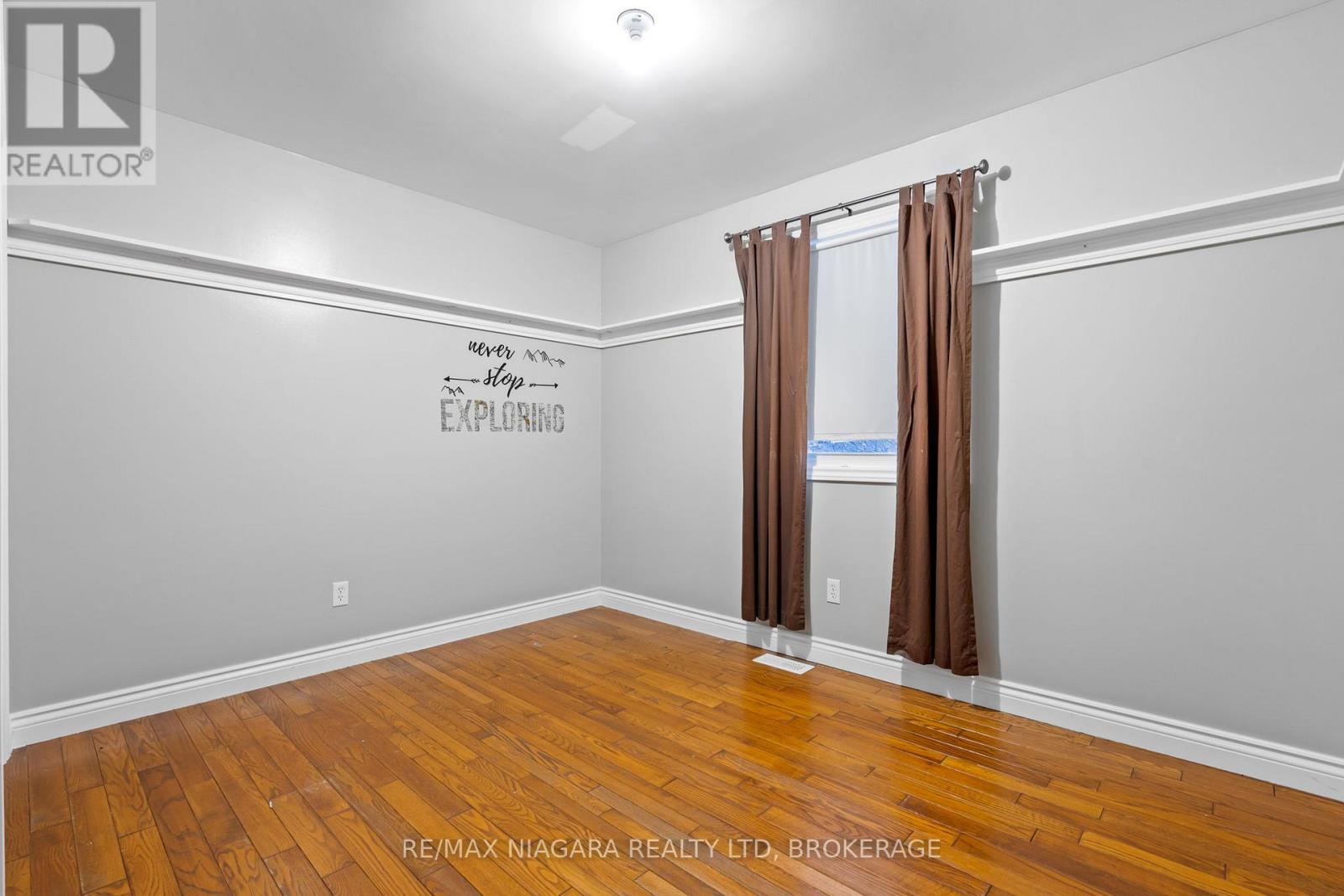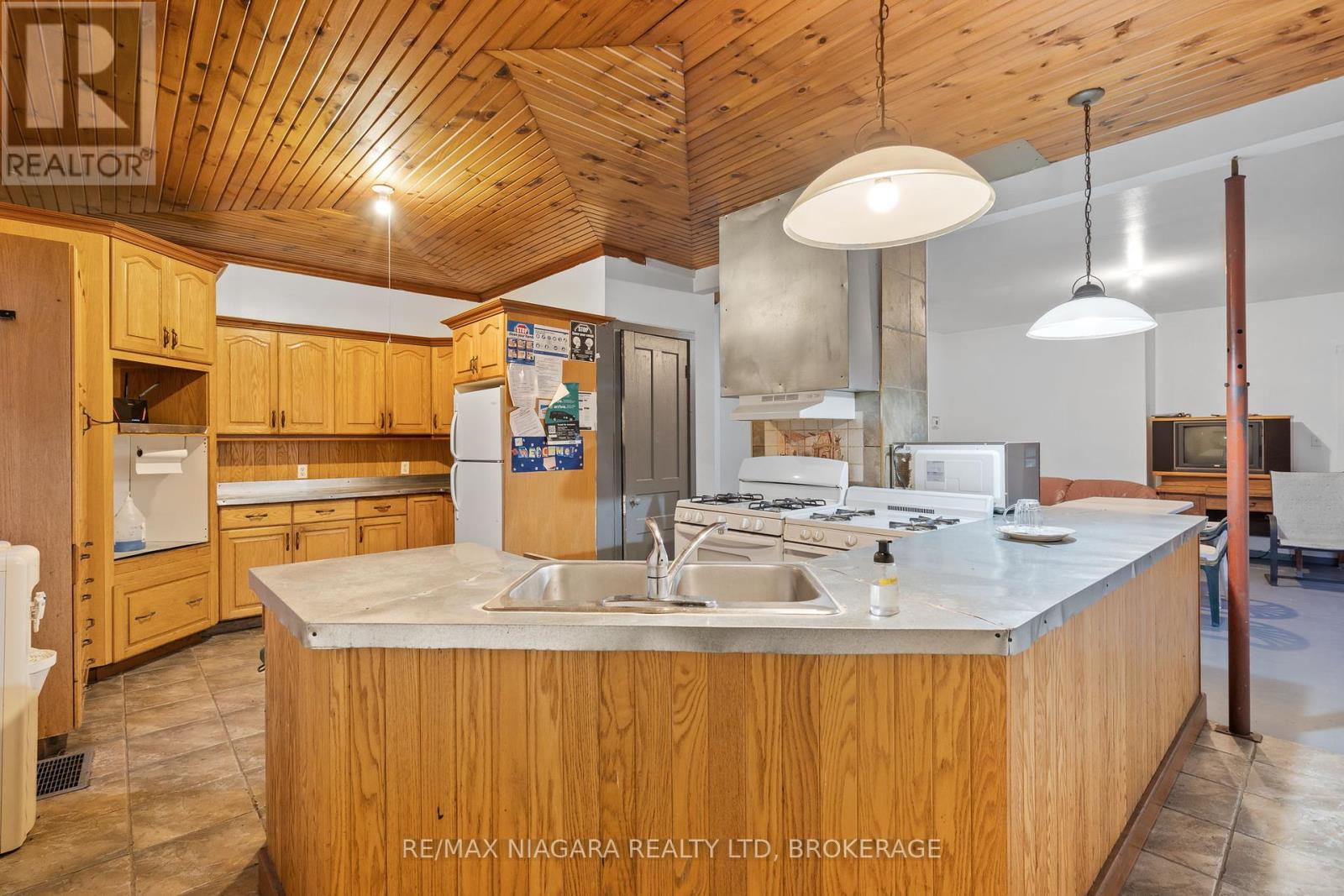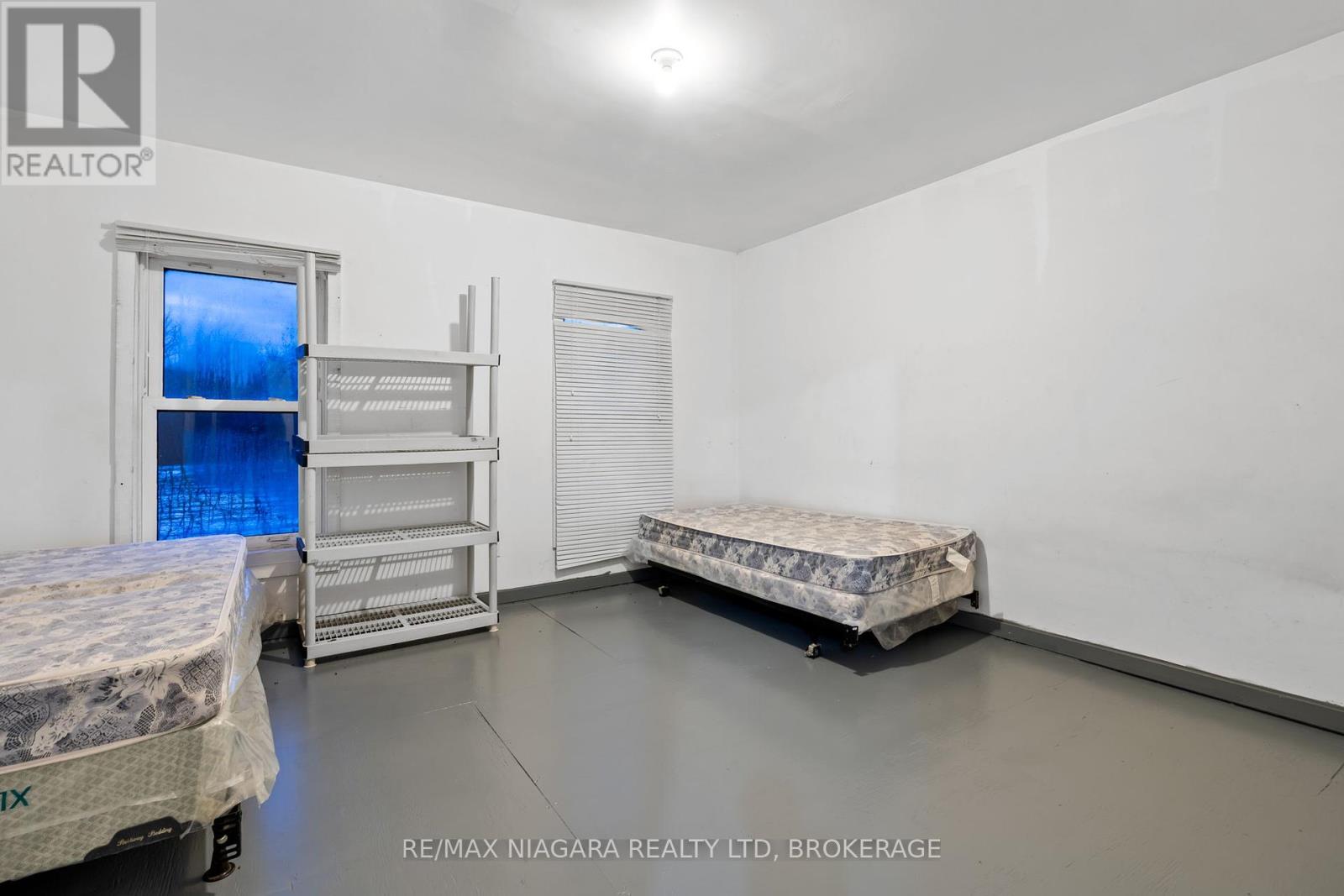20 Tanbark Road Niagara-On-The-Lake, Ontario L0S 1J0
$4,350,000
Welcome to a slice of paradise nestled in the picturesque landscape of Niagara On The Lake. Presenting a rare opportunity to own a remarkable 75-acre farm property, boasting TWO spacious homes in good condition - House #1 has 7 bedrooms and 2 baths and House #2 has 4 bedrooms and 2 baths. House #2 is accompanied by an expansive barn - all three buildings have a sturdy metal roof. Escape the hustle and bustle of city life and immerse yourself in nature's tranquility. Explore acres of lush greenery, meandering pathways, and open spaces, perfect for hiking, horseback riding, or simply unwinding amidst the serene surroundings. This property is a haven for agricultural enthusiasts, featuring 24 acres of plums and 13.7 acres of grapes, all meticulously maintained with drip irrigation and under drained systems. Whether you're a seasoned farmer or aspiring vintner, the fertile land and favorable climate create the perfect conditions for a thriving harvest year after year (id:48215)
Property Details
| MLS® Number | X11906996 |
| Property Type | Agriculture |
| Farm Type | Farm |
| Features | In-law Suite |
| Parking Space Total | 10 |
Building
| Bathroom Total | 3 |
| Bedrooms Above Ground | 3 |
| Bedrooms Below Ground | 1 |
| Bedrooms Total | 4 |
| Appliances | Dishwasher, Stove, Washer |
| Architectural Style | Bungalow |
| Basement Development | Finished |
| Basement Type | Full (finished) |
| Exterior Finish | Wood |
| Half Bath Total | 1 |
| Heating Fuel | Natural Gas |
| Heating Type | Forced Air |
| Stories Total | 1 |
Parking
| Detached Garage |
Land
| Acreage | No |
| Sewer | Septic System |
| Size Frontage | 75 M |
| Size Irregular | 75 Acre |
| Size Total Text | 75 Acre|under 1/2 Acre |
Rooms
| Level | Type | Length | Width | Dimensions |
|---|---|---|---|---|
| Basement | Utility Room | 4.95 m | 3.63 m | 4.95 m x 3.63 m |
| Basement | Office | 3.35 m | 2.39 m | 3.35 m x 2.39 m |
| Basement | Bedroom | 3.63 m | 5.36 m | 3.63 m x 5.36 m |
| Main Level | Kitchen | 4.7 m | 2.77 m | 4.7 m x 2.77 m |
| Main Level | Living Room | 3.63 m | 4.67 m | 3.63 m x 4.67 m |
| Main Level | Primary Bedroom | 4.19 m | 3.78 m | 4.19 m x 3.78 m |
| Main Level | Bedroom | 3.63 m | 3.68 m | 3.63 m x 3.68 m |
| Main Level | Other | 5.97 m | 4.75 m | 5.97 m x 4.75 m |
https://www.realtor.ca/real-estate/27766235/20-tanbark-road-niagara-on-the-lake

Greg Sykes
Salesperson
261 Martindale Rd., Unit 14c
St. Catharines, Ontario L2W 1A2
(905) 687-9600
(905) 687-9494
www.remaxniagara.ca/










































