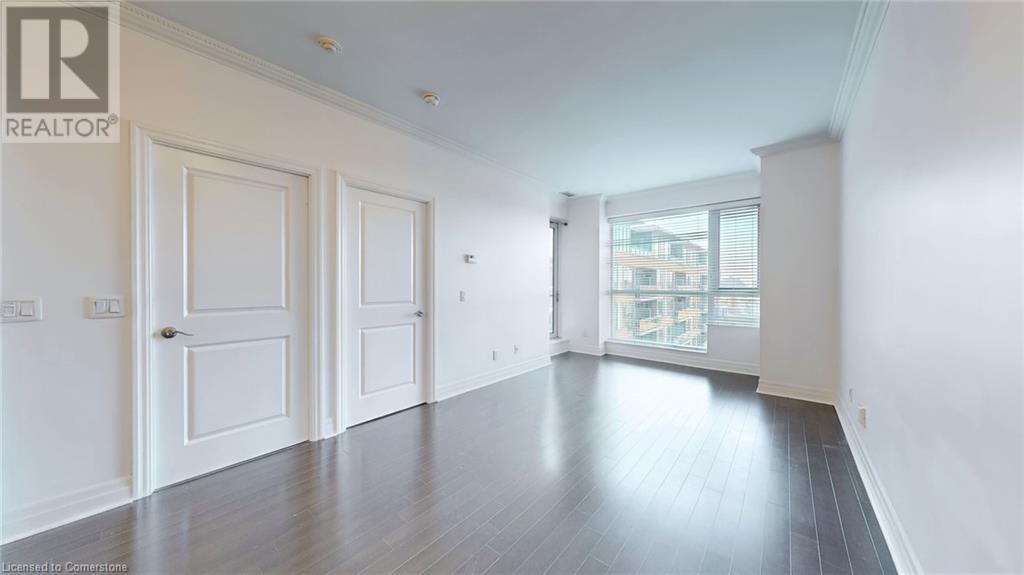20 Gothic Avenue Unit# 702 Toronto, Ontario M6P 1T5
1 Bedroom
1 Bathroom
551 ft2
Central Air Conditioning
Radiant Heat
$689,900Maintenance, Insurance, Water, Parking
$563.43 Monthly
Maintenance, Insurance, Water, Parking
$563.43 MonthlyGorgeous High Park Condo with darker finishes, large balcony and amazing view! Stainless steel appliances, open concept kitchen, in suite laundry. Underground parking and owned locker unit, 24 hour security, gym, party room, BBQ terrace, ETC. High park Subway Stop just steps away. Great location. (id:48215)
Property Details
| MLS® Number | 40676535 |
| Property Type | Single Family |
| Amenities Near By | Park |
| Features | Southern Exposure, Balcony |
| Parking Space Total | 1 |
| Storage Type | Locker |
Building
| Bathroom Total | 1 |
| Bedrooms Above Ground | 1 |
| Bedrooms Total | 1 |
| Amenities | Exercise Centre, Guest Suite, Party Room |
| Appliances | Dryer, Refrigerator, Stove, Washer |
| Basement Type | None |
| Construction Material | Concrete Block, Concrete Walls |
| Construction Style Attachment | Attached |
| Cooling Type | Central Air Conditioning |
| Exterior Finish | Brick, Concrete |
| Heating Type | Radiant Heat |
| Stories Total | 1 |
| Size Interior | 551 Ft2 |
| Type | Apartment |
| Utility Water | Municipal Water |
Parking
| Underground | |
| None |
Land
| Acreage | No |
| Land Amenities | Park |
| Sewer | Municipal Sewage System |
| Size Total Text | Unknown |
| Zoning Description | R2z2 |
Rooms
| Level | Type | Length | Width | Dimensions |
|---|---|---|---|---|
| Main Level | Laundry Room | 4'0'' x 4'0'' | ||
| Main Level | 4pc Bathroom | 8'0'' x 7'0'' | ||
| Main Level | Primary Bedroom | 10'0'' x 10'0'' | ||
| Main Level | Kitchen | 6'0'' x 10'0'' | ||
| Main Level | Living Room | 14'0'' x 10'0'' |
https://www.realtor.ca/real-estate/27640743/20-gothic-avenue-unit-702-toronto

Stan Ivkovic
Salesperson
Royal LePage State Realty
115 Highway 8 Unit 102
Stoney Creek, Ontario L8G 1C1
115 Highway 8 Unit 102
Stoney Creek, Ontario L8G 1C1
(905) 662-6666














































