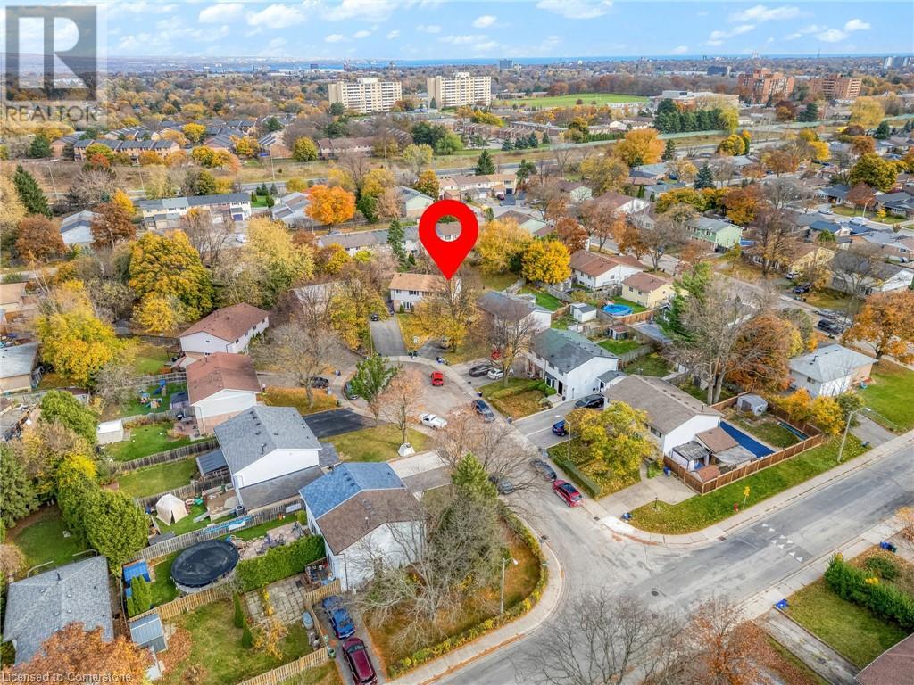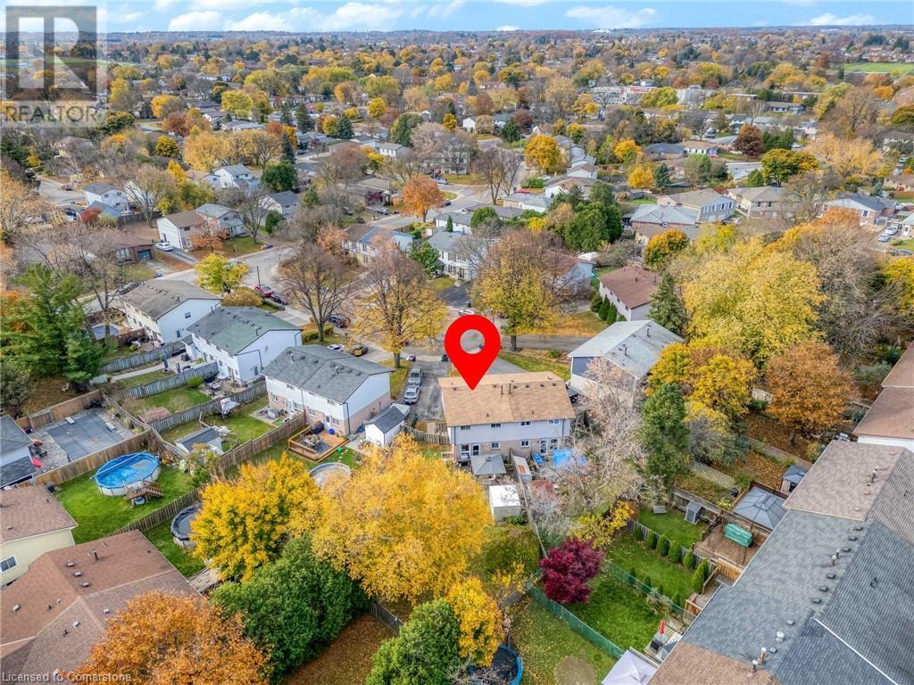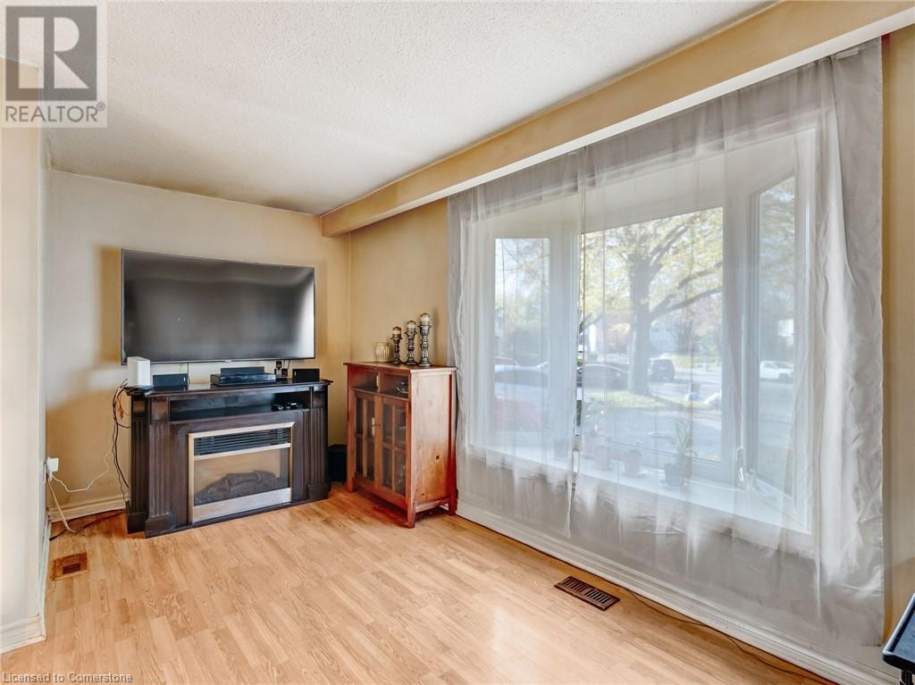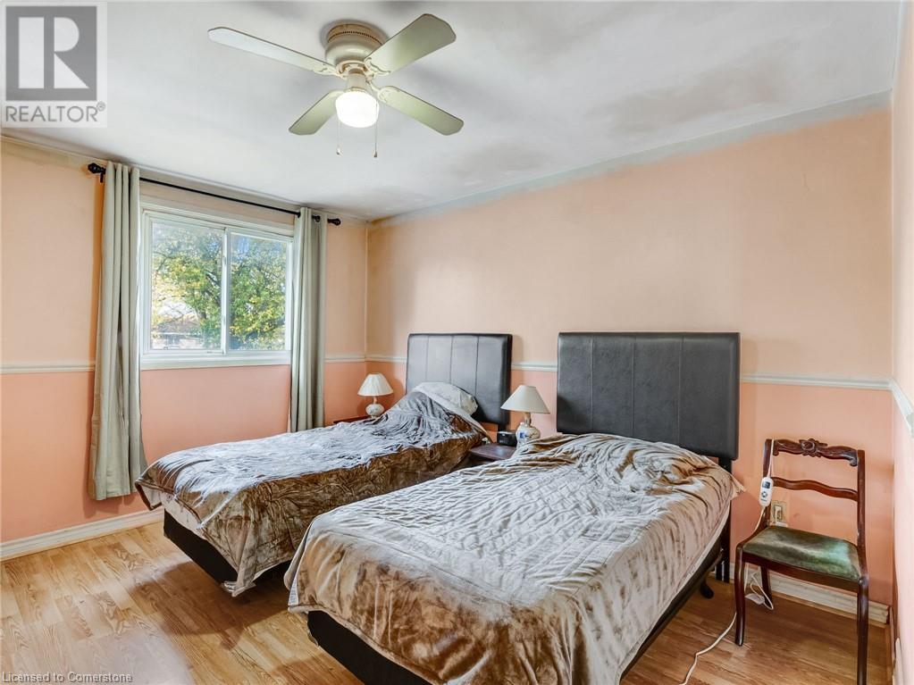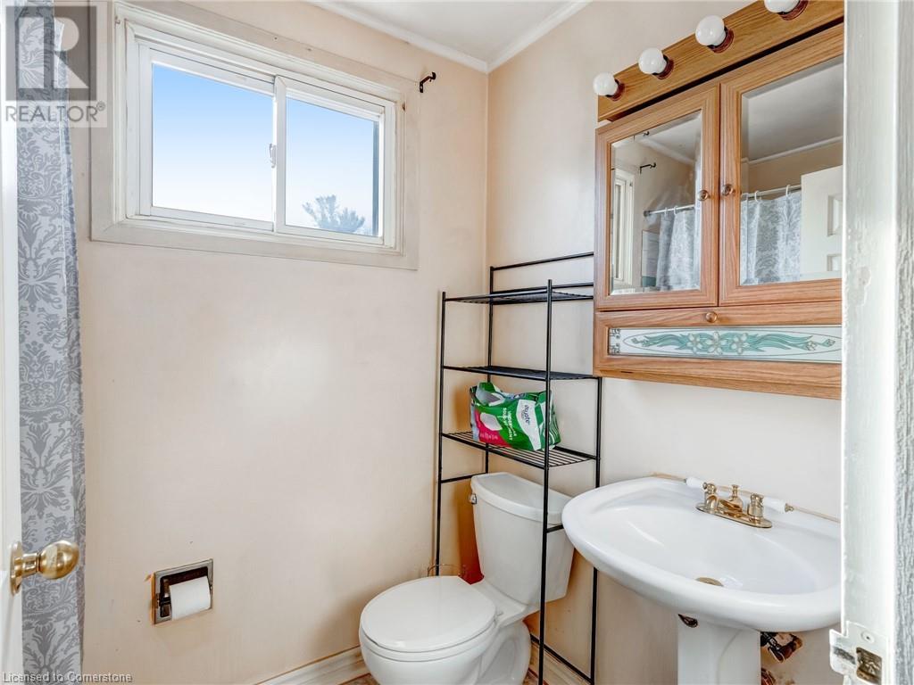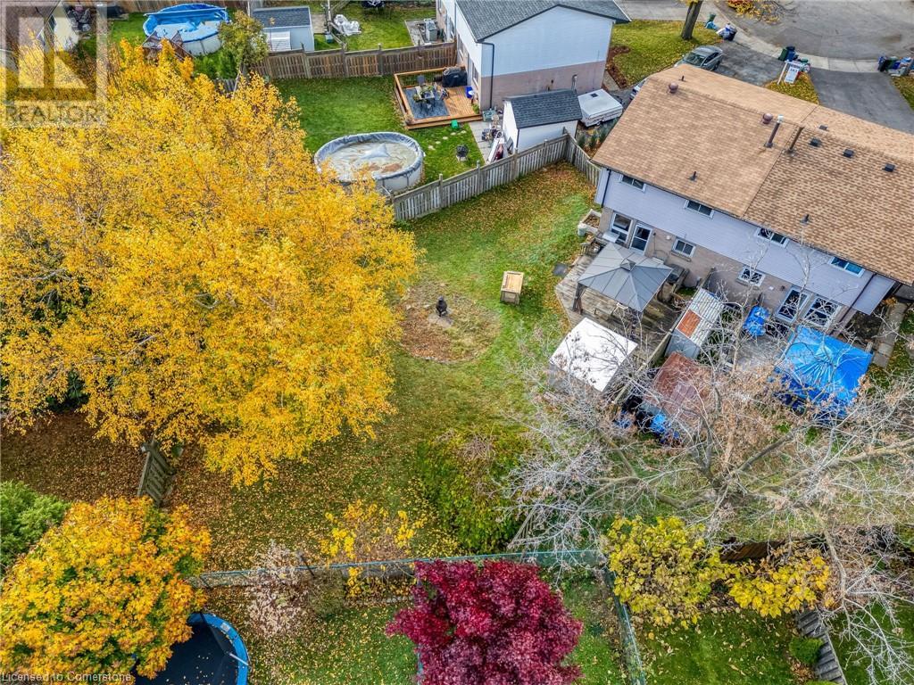20 Glen Eden Court Hamilton, Ontario L9C 6H6
$599,990
Welcome to this charming 4-bedroom, 1.5-bath semi-detached home nestled in the desirable west end of Hamilton Mountain. Ideal for first-time buyers and investors alike, this property offers a blend of comfort and convenience. Enjoy easy access to the Lincoln Alexander Parkway, making commutes and errands a breeze. Located in a quiet, family-friendly neighborhood, this home is perfect for those seeking a peaceful lifestyle close to urban amenities. Inside, you’ll find a bright and functional layout with ample space for family living. The main floor features a spacious living area, an eat-in kitchen, and a convenient half bath. Upstairs, three well-sized bedrooms and a full bath offer plenty of room for everyone. Outside, a private yard provides a great space for relaxation or entertaining. With schools, shopping, and parks just minutes away, this property offers the perfect balance of tranquility and convenience. (id:48215)
Property Details
| MLS® Number | 40673361 |
| Property Type | Single Family |
| AmenitiesNearBy | Airport, Golf Nearby, Schools, Shopping |
| EquipmentType | Furnace, Water Heater |
| ParkingSpaceTotal | 3 |
| RentalEquipmentType | Furnace, Water Heater |
| Structure | Shed |
Building
| BathroomTotal | 2 |
| BedroomsAboveGround | 4 |
| BedroomsTotal | 4 |
| Appliances | Dishwasher, Dryer, Refrigerator, Stove, Washer |
| ArchitecturalStyle | 2 Level |
| BasementDevelopment | Partially Finished |
| BasementType | Full (partially Finished) |
| ConstructedDate | 1975 |
| ConstructionStyleAttachment | Semi-detached |
| CoolingType | Central Air Conditioning |
| ExteriorFinish | Brick, Vinyl Siding |
| FireplacePresent | Yes |
| FireplaceTotal | 1 |
| HalfBathTotal | 1 |
| HeatingType | Forced Air |
| StoriesTotal | 2 |
| SizeInterior | 1752 Sqft |
| Type | House |
| UtilityWater | Municipal Water |
Land
| AccessType | Highway Access |
| Acreage | No |
| LandAmenities | Airport, Golf Nearby, Schools, Shopping |
| Sewer | Municipal Sewage System |
| SizeDepth | 135 Ft |
| SizeFrontage | 15 Ft |
| SizeTotalText | Under 1/2 Acre |
| ZoningDescription | D/s-263 |
Rooms
| Level | Type | Length | Width | Dimensions |
|---|---|---|---|---|
| Second Level | Bedroom | 10'8'' x 8'8'' | ||
| Second Level | Bedroom | 10'10'' x 8'11'' | ||
| Second Level | 3pc Bathroom | Measurements not available | ||
| Second Level | Bedroom | 12'3'' x 9'1'' | ||
| Second Level | Primary Bedroom | 12'3'' x 11'2'' | ||
| Basement | Storage | 10'8'' x 10'7'' | ||
| Basement | Storage | 6'8'' x 6'0'' | ||
| Basement | Recreation Room | 12'3'' x 18'7'' | ||
| Main Level | 2pc Bathroom | Measurements not available | ||
| Main Level | Foyer | 3'9'' x 5'10'' | ||
| Main Level | Dining Room | 10'7'' x 8'3'' | ||
| Main Level | Kitchen | 10'7'' x 10'5'' | ||
| Main Level | Living Room | 12'3'' x 18'7'' |
https://www.realtor.ca/real-estate/27626369/20-glen-eden-court-hamilton
Heather Atkinson
Salesperson
1044 Cannon Street E. Unit T
Hamilton, Ontario L8L 2H7





