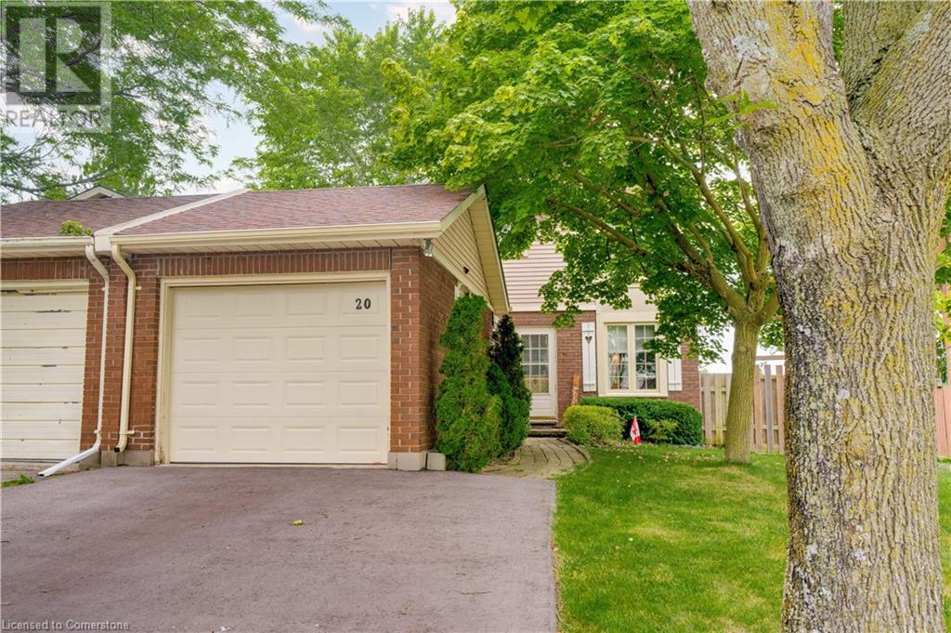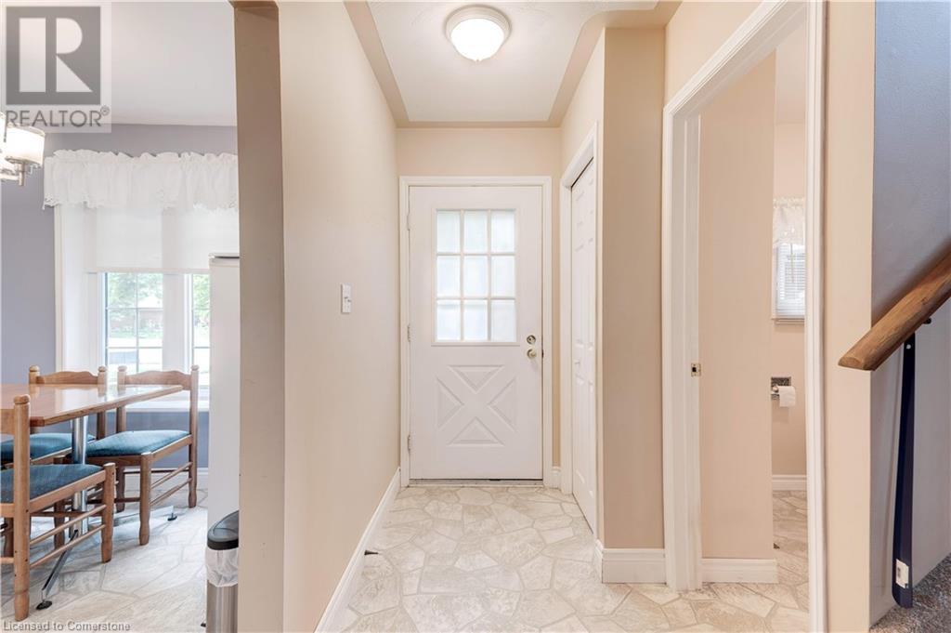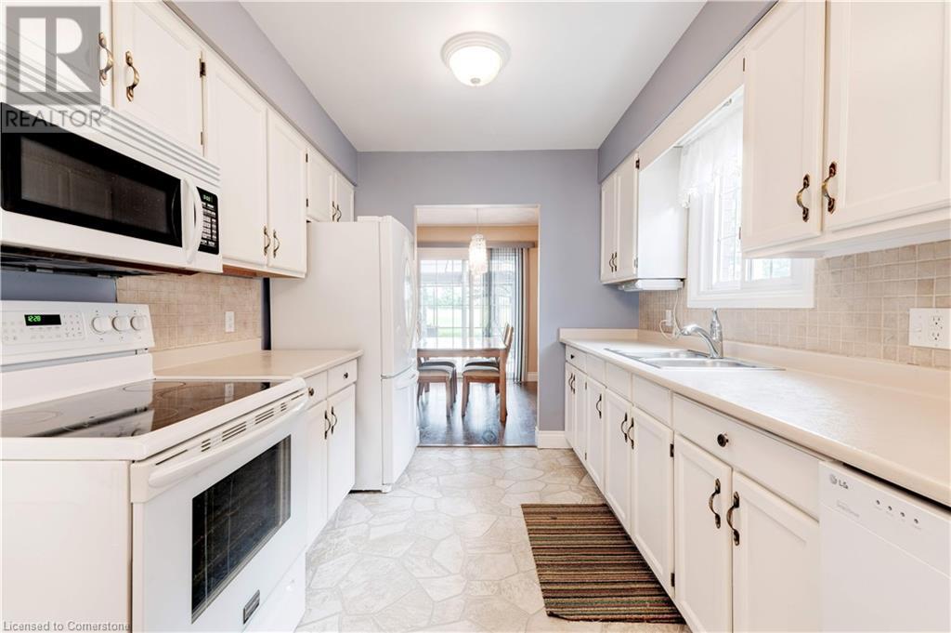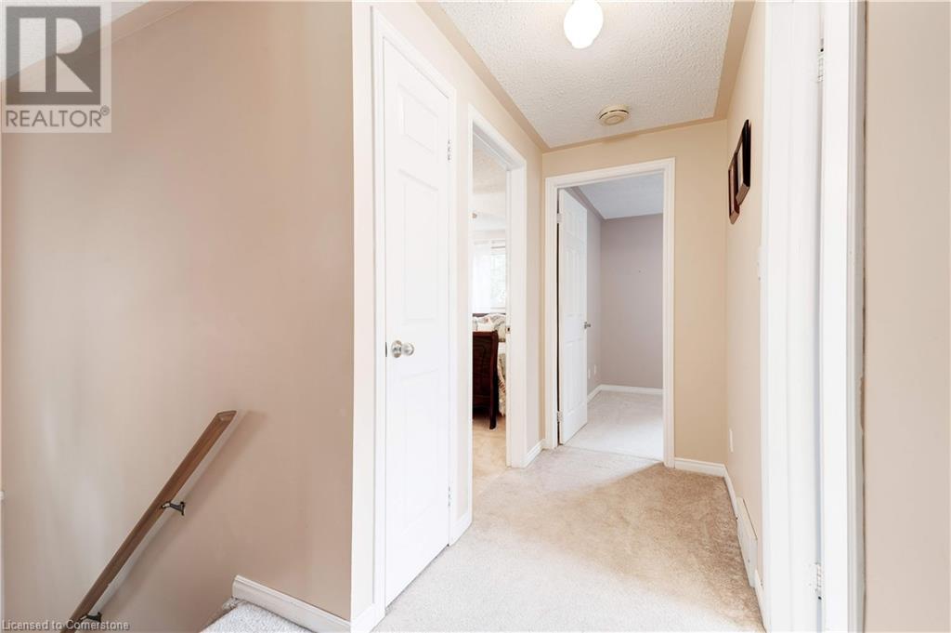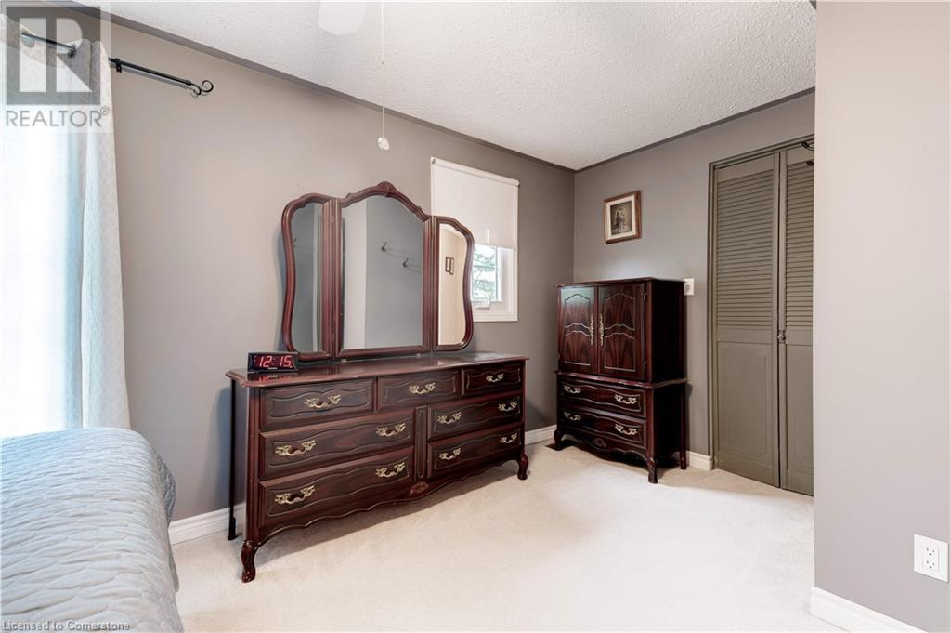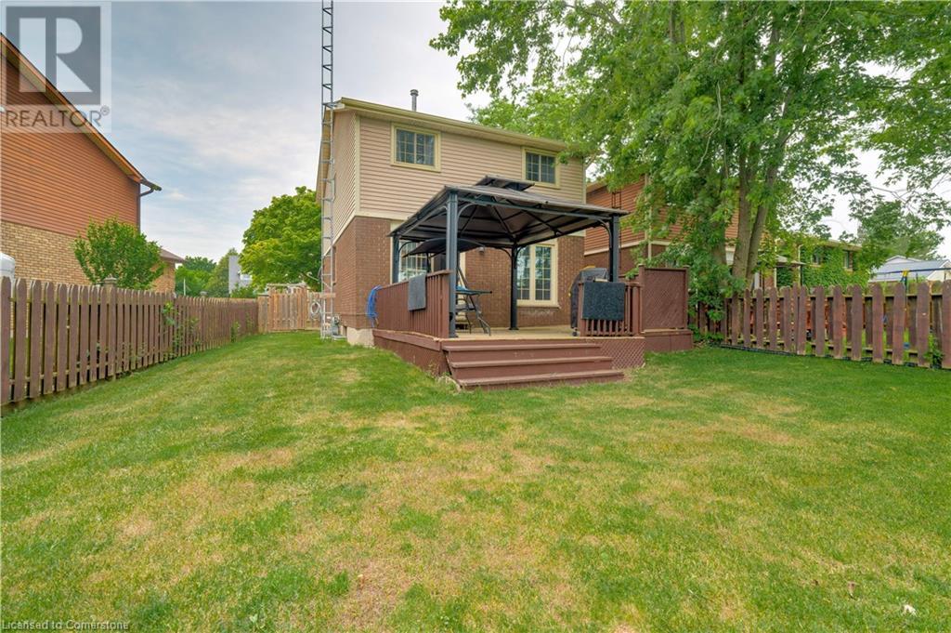20 Elmvale Court Townsend, Ontario N0A 1S0
$554,900
Family oriented neighbourhood just off Hwy#6 between Hagersville and Jarvis. Quiet court backing onto park and trails. Only 35 mins to Hamilton. Quiet and safe small town living. Cozy & charming best describes this home. Interlock brick walkway leads to perfectly private court yard. Bright & spacious living room and dining room. Patio doors from dining room to large deck & yard backing onto a park. Lovely landscaping & mature trees. Lots of natural sunlight. Generous size bedrooms. Finished lower level featuring a recreation room. Great value in TOWNSEND for this starter home! (id:48215)
Property Details
| MLS® Number | 40655283 |
| Property Type | Single Family |
| AmenitiesNearBy | Park, Place Of Worship |
| CommunityFeatures | Quiet Area |
| EquipmentType | Water Heater |
| Features | Paved Driveway, Automatic Garage Door Opener |
| ParkingSpaceTotal | 3 |
| RentalEquipmentType | Water Heater |
Building
| BathroomTotal | 2 |
| BedroomsAboveGround | 3 |
| BedroomsTotal | 3 |
| Appliances | Dishwasher, Dryer, Microwave, Refrigerator, Stove, Washer, Window Coverings |
| ArchitecturalStyle | 2 Level |
| BasementDevelopment | Finished |
| BasementType | Full (finished) |
| ConstructionStyleAttachment | Detached |
| CoolingType | Central Air Conditioning |
| ExteriorFinish | Aluminum Siding, Brick |
| FoundationType | Poured Concrete |
| HalfBathTotal | 1 |
| HeatingFuel | Natural Gas |
| HeatingType | Forced Air |
| StoriesTotal | 2 |
| SizeInterior | 1524 Sqft |
| Type | House |
| UtilityWater | Municipal Water |
Parking
| Detached Garage |
Land
| Acreage | No |
| LandAmenities | Park, Place Of Worship |
| Sewer | Municipal Sewage System |
| SizeDepth | 115 Ft |
| SizeFrontage | 29 Ft |
| SizeTotalText | Under 1/2 Acre |
| ZoningDescription | R |
Rooms
| Level | Type | Length | Width | Dimensions |
|---|---|---|---|---|
| Second Level | 4pc Bathroom | 9' x 7'0'' | ||
| Second Level | Bedroom | 10'3'' x 7'8'' | ||
| Second Level | Bedroom | 11'6'' x 7'10'' | ||
| Second Level | Primary Bedroom | 15'7'' x 8'10'' | ||
| Basement | Recreation Room | 18' x 12' | ||
| Main Level | 2pc Bathroom | 6'0'' x 6'0'' | ||
| Main Level | Eat In Kitchen | 17' x 8'5'' | ||
| Main Level | Dining Room | 8'8'' x 8'3'' | ||
| Main Level | Living Room | 17'1'' x 10'3'' |
https://www.realtor.ca/real-estate/27505574/20-elmvale-court-townsend
Marg Morren
Salesperson
4121 Fairview Street Unit 4b
Burlington, Ontario L7L 2A4
Alex Morren
Salesperson
4121 Fairview Street
Burlington, Ontario L7L 2A4



