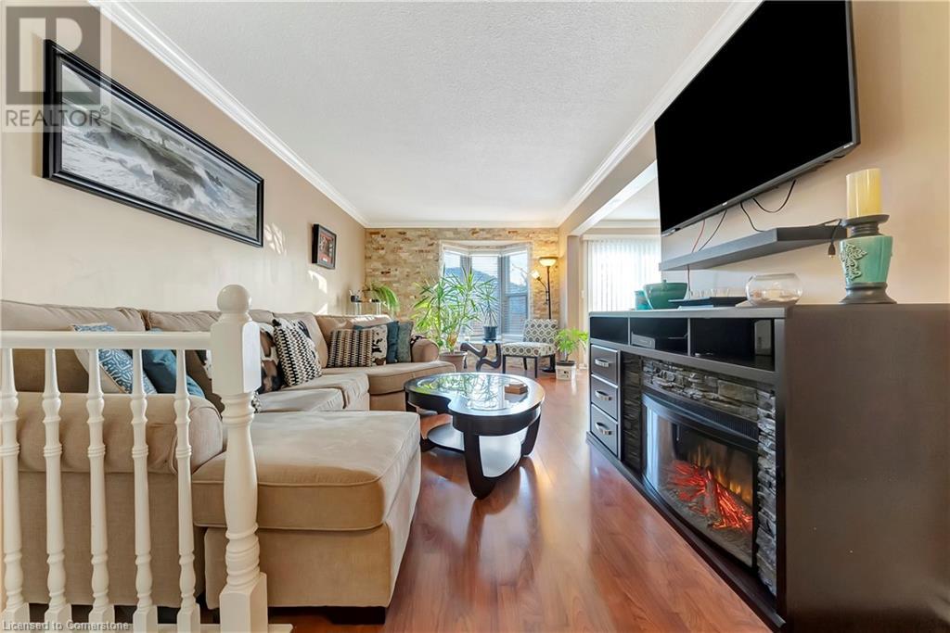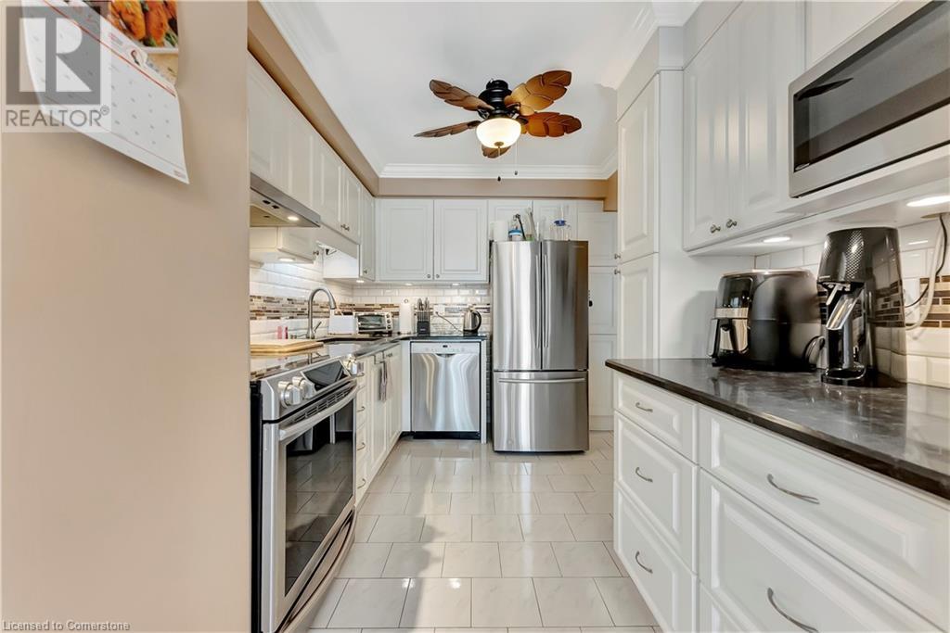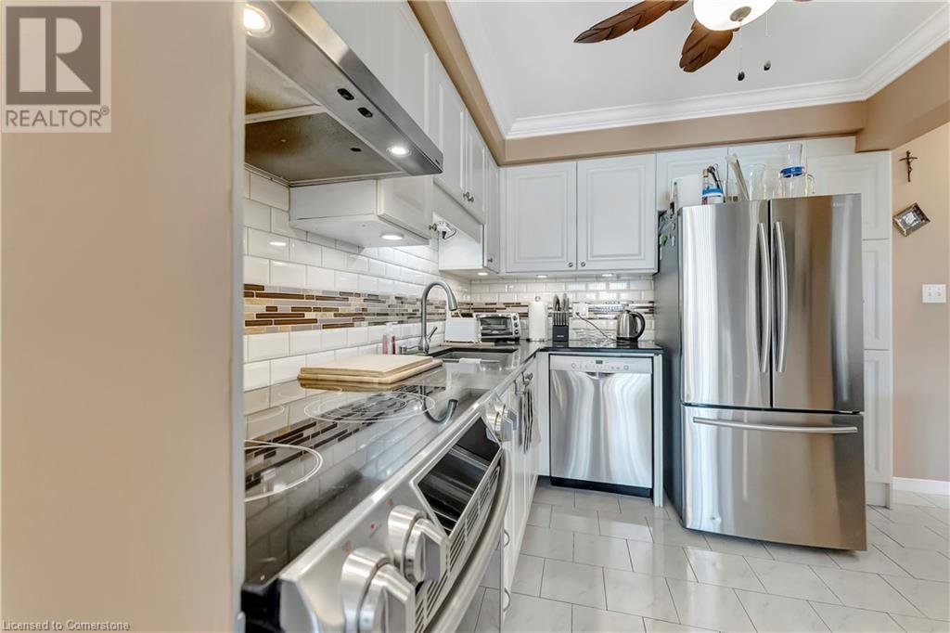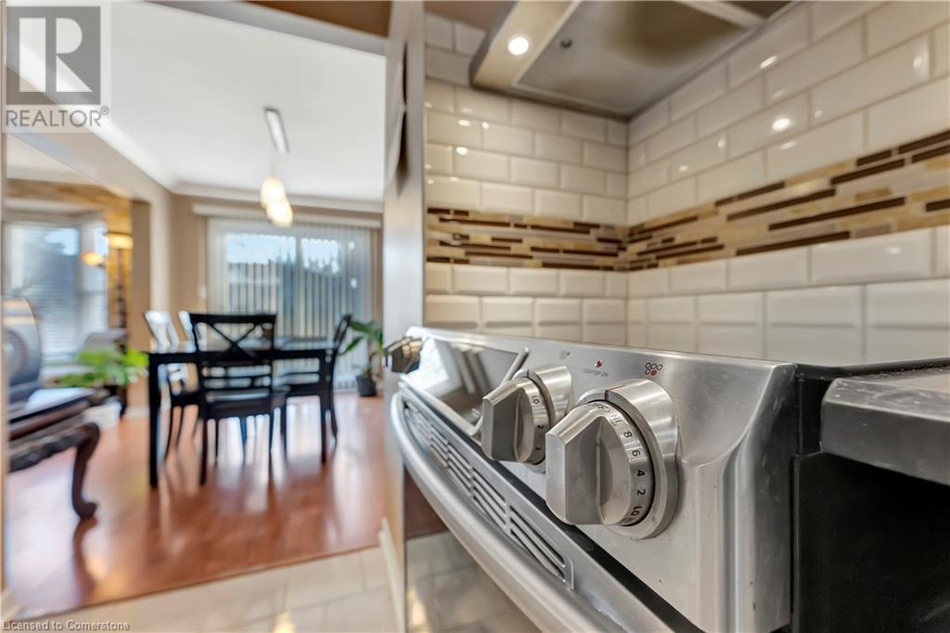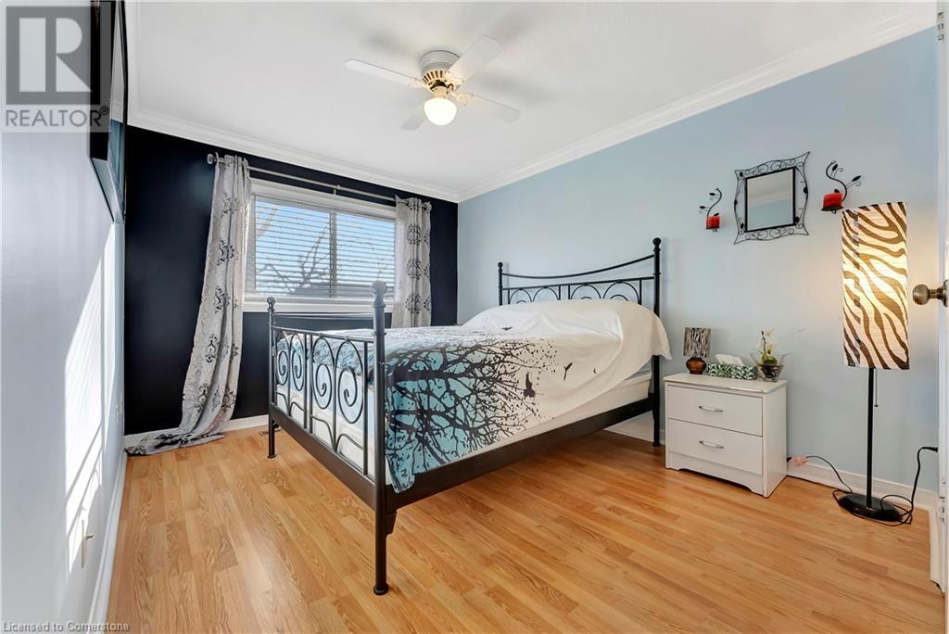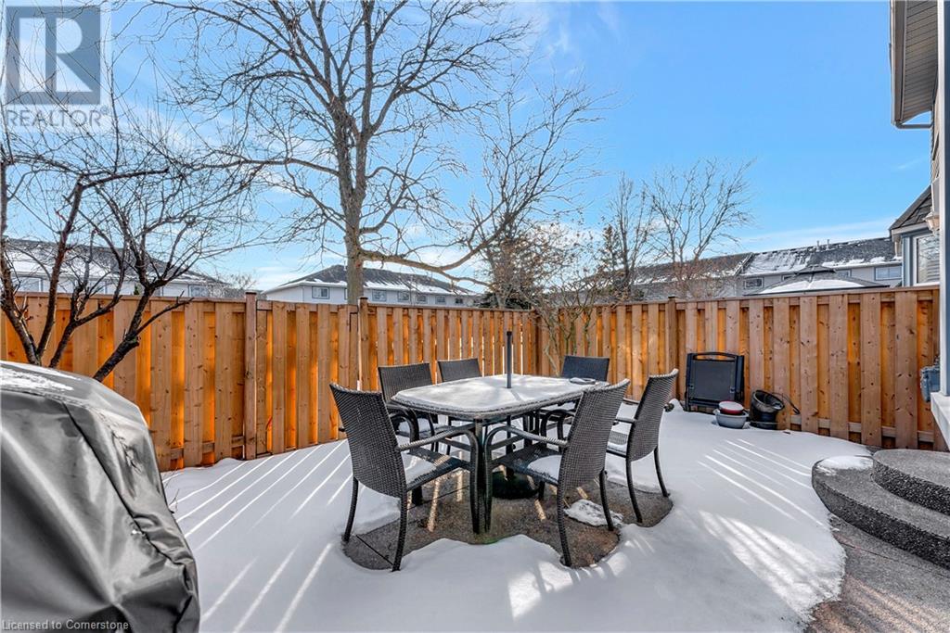2 Royalwood Court Unit# 39 Stoney Creek, Ontario L8E 4Z1
$569,900Maintenance, Insurance, Landscaping, Water, Parking
$375.02 Monthly
Maintenance, Insurance, Landscaping, Water, Parking
$375.02 Monthly2 Royalwood Court, Unit 39, in desirable Stoney Creek! This beautifully maintained 3-bedroom, 3-bathroom (all updated including primary bed ensuite bath) 2-story townhome offers modern conveniences and thoughtful upgrades. The kitchen features under-mount lighting and quartz countertops, while the main bathroom boasts a luxurious marble countertop. A stunning customized stone wall adds character to the living room. This well established complex managed by the reputable Property Management Guild offers very low condo fees covering water, insurance, parking, landscaping, and building maintenance, including windows, doors, and garage doors. Recent updates include new backyard fences (2024) and shingles (2016). Forget about lawn care or owning a lawn mower - theres no grass in this backyard, and the front yard is maintained for you! Walk your dog or take your children to Valerie Park Playground not to mention ample amount of shared space beyond your backyard. Conveniently located along the public transit line, top-rated schools, and an abundance of amenities. This move-in-ready home is perfect for first time home buyers, transition families young professionals or those downsizing. Nothing to do inside this prime location but put your feet up and enjoy! (id:48215)
Property Details
| MLS® Number | 40689261 |
| Property Type | Single Family |
| Amenities Near By | Park, Public Transit, Schools |
| Equipment Type | Water Heater |
| Parking Space Total | 3 |
| Rental Equipment Type | Water Heater |
Building
| Bathroom Total | 3 |
| Bedrooms Above Ground | 3 |
| Bedrooms Total | 3 |
| Appliances | Dishwasher, Dryer, Refrigerator, Stove, Washer |
| Architectural Style | 2 Level |
| Basement Development | Unfinished |
| Basement Type | Full (unfinished) |
| Constructed Date | 1990 |
| Construction Style Attachment | Attached |
| Cooling Type | Central Air Conditioning |
| Exterior Finish | Brick |
| Half Bath Total | 1 |
| Heating Fuel | Natural Gas |
| Heating Type | Forced Air |
| Stories Total | 2 |
| Size Interior | 1,367 Ft2 |
| Type | Row / Townhouse |
| Utility Water | Municipal Water |
Parking
| Attached Garage |
Land
| Acreage | No |
| Land Amenities | Park, Public Transit, Schools |
| Sewer | Municipal Sewage System |
| Size Total Text | Unknown |
| Zoning Description | Rm3 |
Rooms
| Level | Type | Length | Width | Dimensions |
|---|---|---|---|---|
| Second Level | 4pc Bathroom | Measurements not available | ||
| Second Level | Bedroom | 12'0'' x 9'0'' | ||
| Second Level | Bedroom | 10'8'' x 9'0'' | ||
| Second Level | Full Bathroom | Measurements not available | ||
| Second Level | Primary Bedroom | 13'5'' x 17'0'' | ||
| Basement | Laundry Room | Measurements not available | ||
| Basement | Recreation Room | Measurements not available | ||
| Main Level | 2pc Bathroom | Measurements not available | ||
| Main Level | Living Room | 11'0'' x 18'0'' | ||
| Main Level | Dining Room | 11'6'' x 8'0'' | ||
| Main Level | Kitchen | 11'0'' x 8'0'' |
https://www.realtor.ca/real-estate/27808120/2-royalwood-court-unit-39-stoney-creek
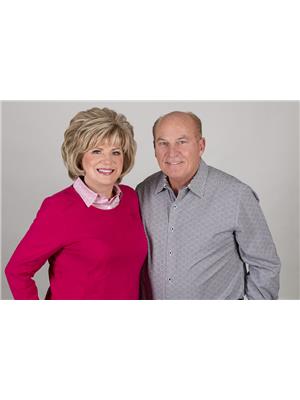
Rosemary E. Ferroni
Salesperson
3185 Harvester Rd., Unit #1a
Burlington, Ontario L7N 3N8
(905) 335-8808

Cindy Smyth
104 King Street W. #301
Dundas, Ontario L9H 0B4
(905) 628-6765













