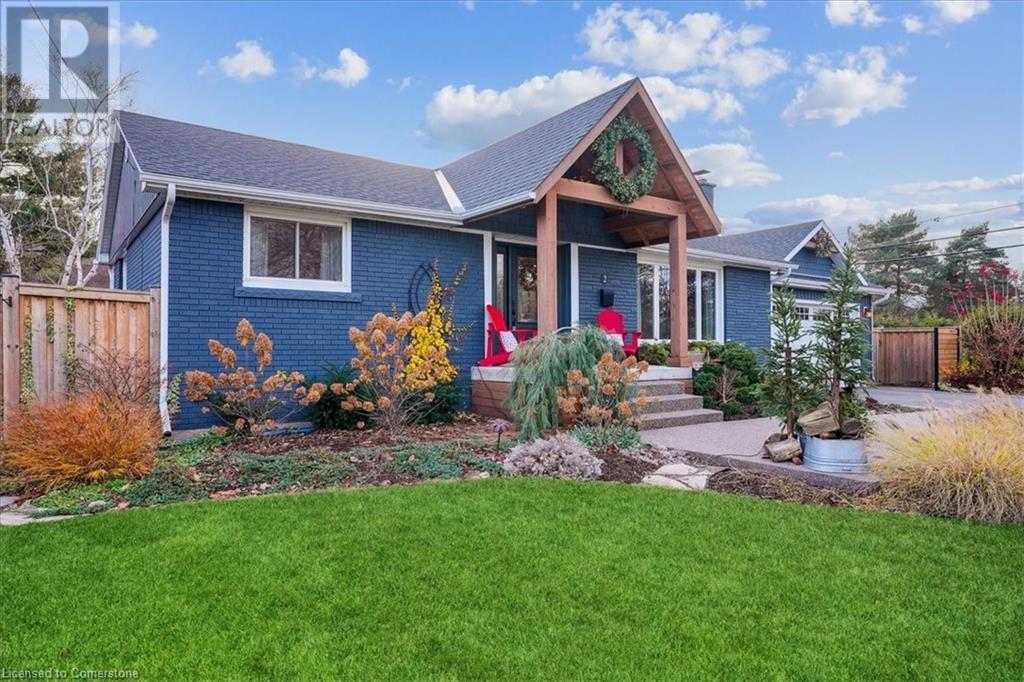2 North Court Grimsby, Ontario L3M 1E5
$1,049,900
Super desirable Grimsby bungalow fully renovated top to bottom with a double car garage addition on a 100’ x 100’ lot with an inground heated salt water pool, completely landscaped & hardscaped, 6 car drive and lots of patios and covered porches for the outdoor entertainers. Inside renovations includes open concept main floor with updated kitchen with island for the indoor entertainers, built ins, luxury vinyl laminate flooring throughout, updated baths, laundry, kitchenette in basement. Other features include 200 amp service, wood burning fireplace, coffee bar niche, gas fireplace in rec room, ideal in-law set up with separate entrance from the garage & more! Located across from a park, walking distance to schools, shops & new West Lincoln Memorial hospital. (id:48215)
Property Details
| MLS® Number | 40686590 |
| Property Type | Single Family |
| Amenities Near By | Hospital, Marina, Park, Place Of Worship, Playground, Schools, Shopping |
| Community Features | Quiet Area, Community Centre |
| Equipment Type | None |
| Features | Sump Pump, Automatic Garage Door Opener, In-law Suite |
| Parking Space Total | 8 |
| Pool Type | Inground Pool |
| Rental Equipment Type | None |
| Structure | Porch |
Building
| Bathroom Total | 2 |
| Bedrooms Above Ground | 2 |
| Bedrooms Below Ground | 1 |
| Bedrooms Total | 3 |
| Appliances | Dishwasher, Dryer, Refrigerator, Washer, Gas Stove(s), Hood Fan, Window Coverings, Garage Door Opener |
| Architectural Style | Bungalow |
| Basement Development | Finished |
| Basement Type | Full (finished) |
| Constructed Date | 1959 |
| Construction Style Attachment | Detached |
| Cooling Type | Central Air Conditioning |
| Exterior Finish | Brick Veneer, Stone, Vinyl Siding |
| Fireplace Fuel | Wood |
| Fireplace Present | Yes |
| Fireplace Total | 2 |
| Fireplace Type | Other - See Remarks |
| Foundation Type | Block |
| Heating Fuel | Natural Gas |
| Heating Type | Forced Air |
| Stories Total | 1 |
| Size Interior | 2,088 Ft2 |
| Type | House |
| Utility Water | Municipal Water |
Parking
| Attached Garage |
Land
| Access Type | Road Access, Highway Access, Highway Nearby |
| Acreage | No |
| Fence Type | Fence |
| Land Amenities | Hospital, Marina, Park, Place Of Worship, Playground, Schools, Shopping |
| Sewer | Municipal Sewage System |
| Size Depth | 100 Ft |
| Size Frontage | 100 Ft |
| Size Total Text | Under 1/2 Acre |
| Zoning Description | Rd1 |
Rooms
| Level | Type | Length | Width | Dimensions |
|---|---|---|---|---|
| Basement | Storage | 8'8'' x 6'4'' | ||
| Basement | 3pc Bathroom | Measurements not available | ||
| Basement | Bedroom | 14'6'' x 11'6'' | ||
| Basement | Laundry Room | Measurements not available | ||
| Basement | Other | 11'1'' x 10'2'' | ||
| Basement | Recreation Room | 10'11'' x 13'0'' | ||
| Basement | Recreation Room | 11'1'' x 18'1'' | ||
| Main Level | 4pc Bathroom | Measurements not available | ||
| Main Level | Bedroom | 10'7'' x 8'10'' | ||
| Main Level | Primary Bedroom | 12'4'' x 10'0'' | ||
| Main Level | Eat In Kitchen | 18'11'' x 12'0'' | ||
| Main Level | Dining Room | 10'5'' x 9'0'' | ||
| Main Level | Living Room | 19'9'' x 11'10'' |
https://www.realtor.ca/real-estate/27756385/2-north-court-grimsby

E. Martin Mazza
Salesperson
http//www.changeyourhome.ca
115 Highway 8 Unit 102
Stoney Creek, Ontario L8G 1C1
(905) 662-6666

Cyndi Love
Broker
www.changeyourhome.ca/agents/bio/2
115 Highway 8 Unit 102
Stoney Creek, Ontario L8G 1C1
(905) 662-6666










































