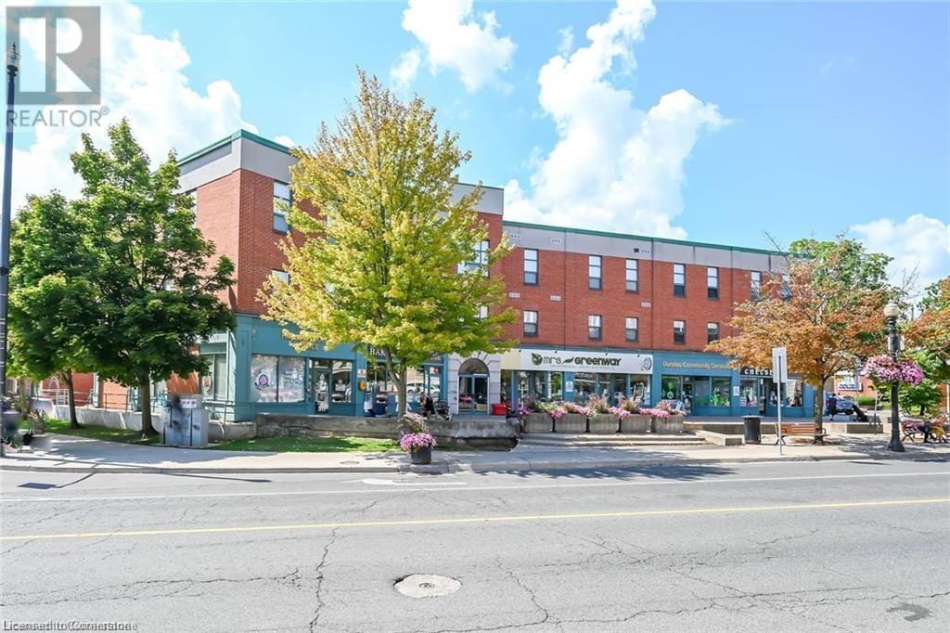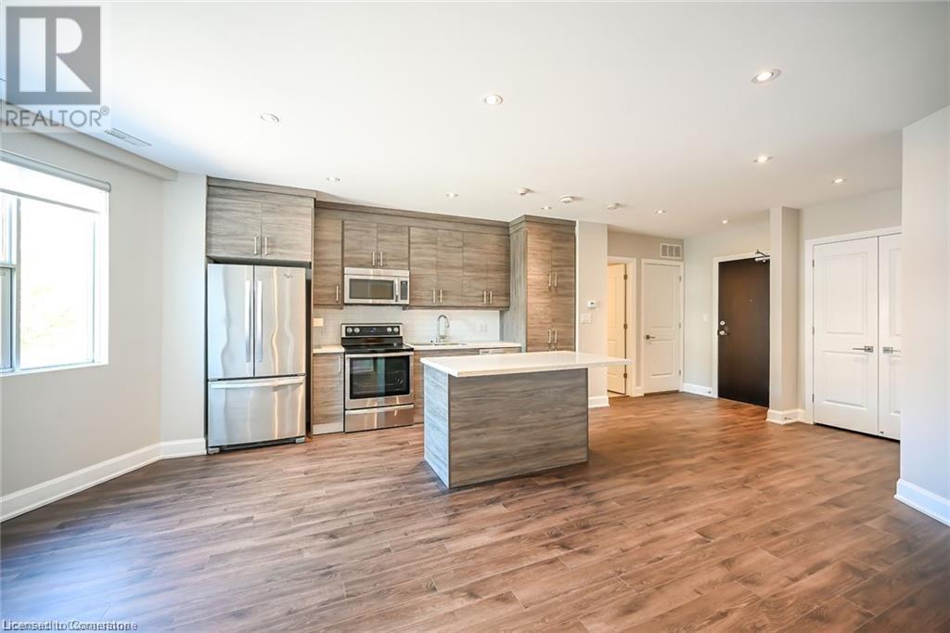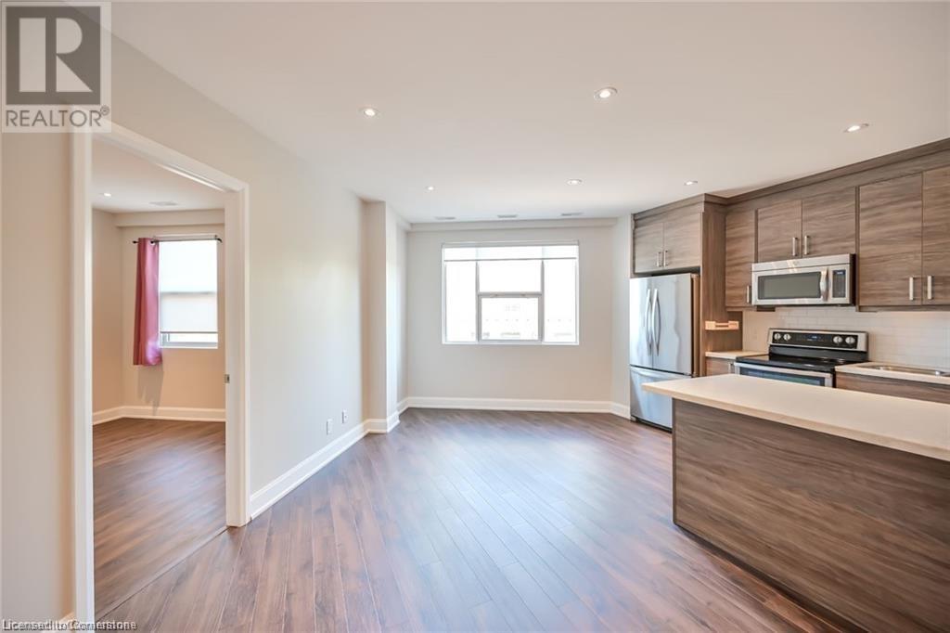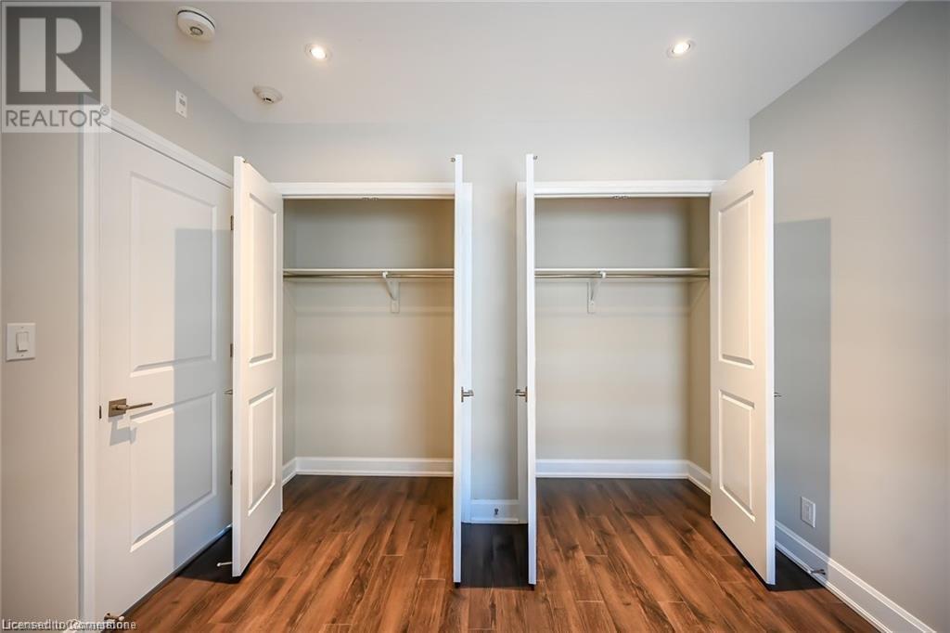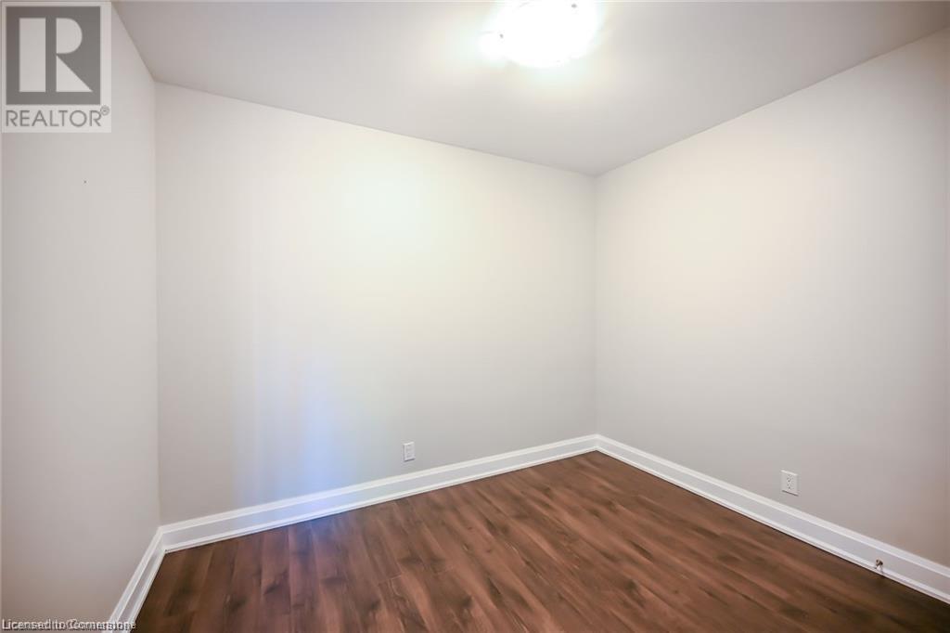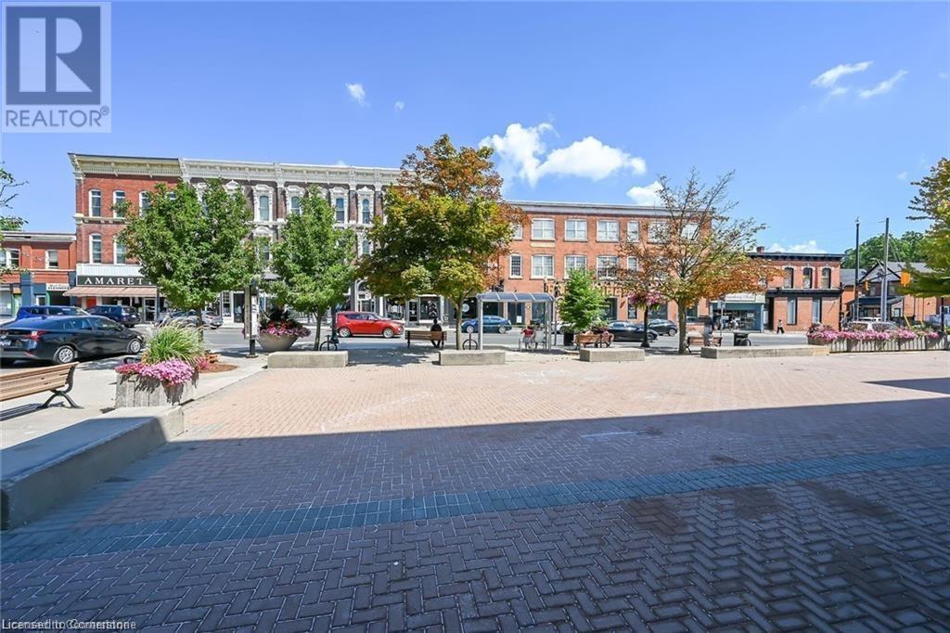2 King Street W Unit# 208 Dundas, Ontario L9H 6Z1
$574,900Maintenance, Insurance, Heat, Water, Parking
$650.40 Monthly
Maintenance, Insurance, Heat, Water, Parking
$650.40 MonthlyCheck out this beautiful 2 bedroom, 1 bath condo right in the heart of historic downtown Dundas. This unit has been fully updated with an open concept design that featires quartz countertops stainless steel appliances, pot lights, updated bathroom and more! Being right in the heart of Dundas, this unit is just steps away form shopping, dining, coffee shops, transit and loads of hiking trails that lead to many of the areas top natural highlights including Tews Falls and Websters! With one underground parking spot and one storage locker and plenty of amenities this is the perfect place to call home and an absolute must see! (id:48215)
Property Details
| MLS® Number | 40653578 |
| Property Type | Single Family |
| AmenitiesNearBy | Public Transit |
| EquipmentType | None |
| Features | Paved Driveway |
| ParkingSpaceTotal | 1 |
| RentalEquipmentType | None |
| StorageType | Locker |
Building
| BathroomTotal | 1 |
| BedroomsAboveGround | 2 |
| BedroomsTotal | 2 |
| Amenities | Exercise Centre, Party Room |
| Appliances | Dishwasher, Dryer, Microwave, Refrigerator, Stove, Washer |
| BasementType | None |
| ConstructionMaterial | Concrete Block, Concrete Walls |
| ConstructionStyleAttachment | Attached |
| CoolingType | Central Air Conditioning |
| ExteriorFinish | Brick, Concrete |
| HeatingFuel | Natural Gas |
| HeatingType | Forced Air |
| StoriesTotal | 1 |
| SizeInterior | 690 Sqft |
| Type | Apartment |
| UtilityWater | Municipal Water |
Parking
| Underground | |
| Visitor Parking |
Land
| Acreage | No |
| LandAmenities | Public Transit |
| Sewer | Municipal Sewage System |
| SizeTotalText | Unknown |
| ZoningDescription | C5a, C5 |
Rooms
| Level | Type | Length | Width | Dimensions |
|---|---|---|---|---|
| Main Level | Laundry Room | 5'0'' x 4'0'' | ||
| Main Level | 4pc Bathroom | 7'0'' x 5'0'' | ||
| Main Level | Bedroom | 11'0'' x 10'0'' | ||
| Main Level | Primary Bedroom | 19'0'' x 12'0'' | ||
| Main Level | Living Room | 19'0'' x 12'0'' | ||
| Main Level | Dining Room | 11'0'' x 11'0'' | ||
| Main Level | Kitchen | 15'0'' x 9'0'' |
https://www.realtor.ca/real-estate/27472321/2-king-street-w-unit-208-dundas
Chris Dorsman
Salesperson
3185 Harvester Rd., Unit #1a
Burlington, Ontario L7N 3N8


