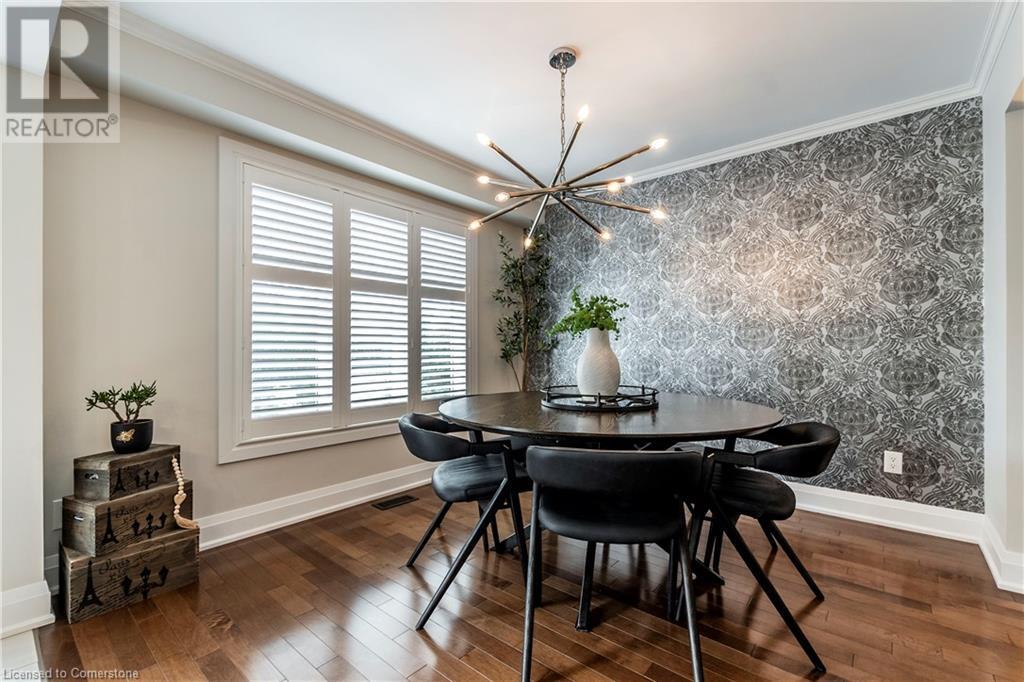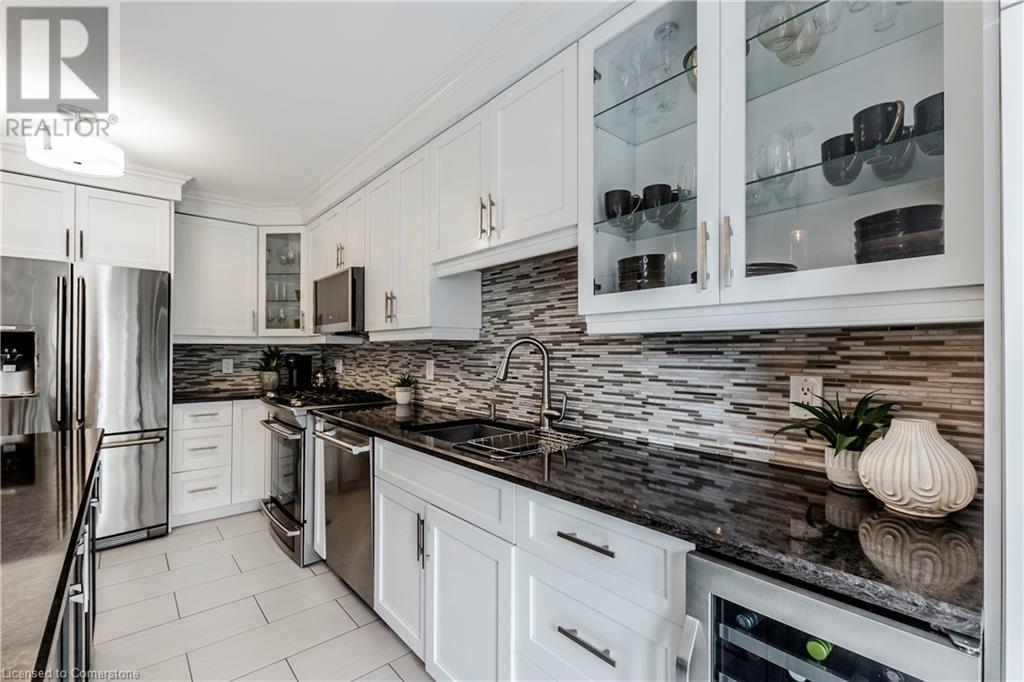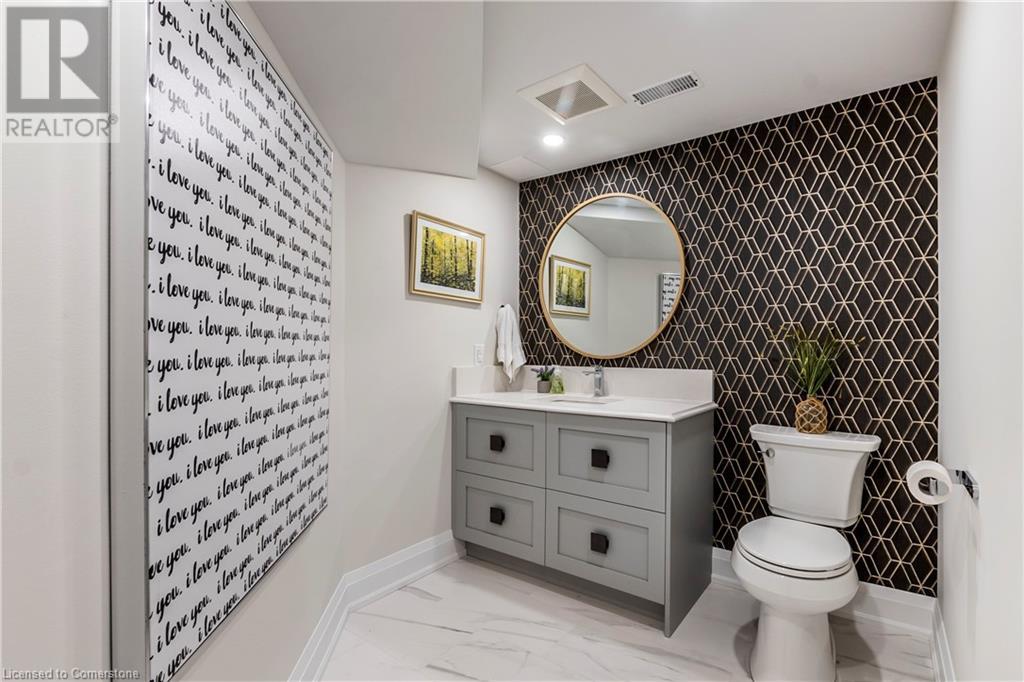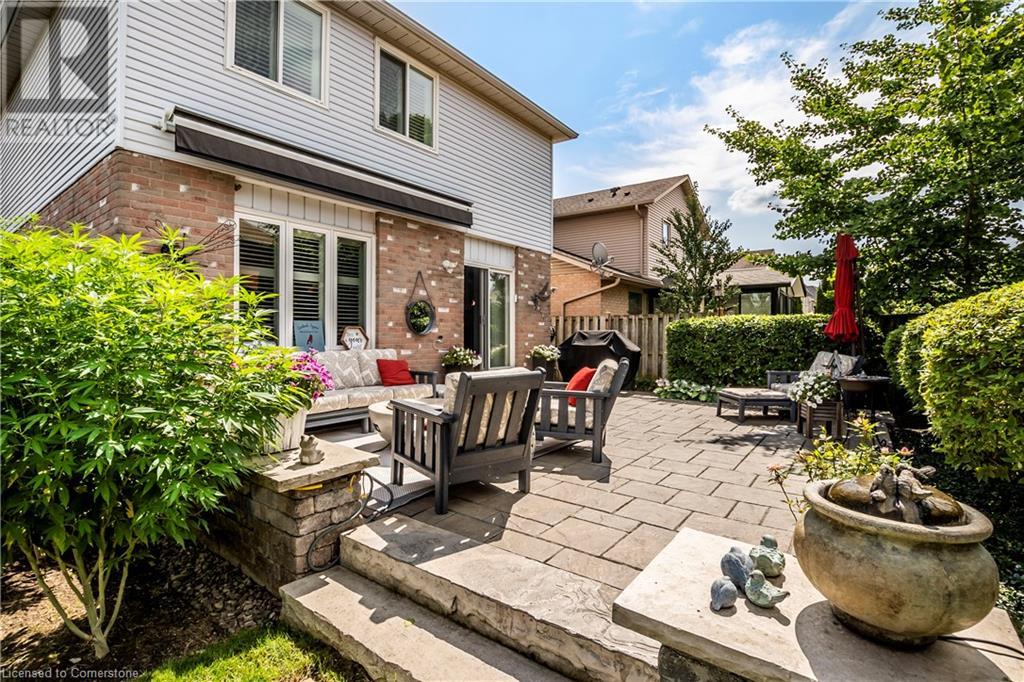2 Aquasanta Crescent Hamilton, Ontario L9B 2K8
$979,900
Discover your dream home in this stunning 3-bedroom, 4-bathroom residence located on a spacious corner lot in desirable Hamilton Mountain. This meticulously upgraded two-storey home features over 2000 sq ft of elegant living space, incl. a fully finished basement. The beautifully designed white kitchen boasts dark Corian countertops, an inviting island, and top-of-the-line stainless steel appliances. Enjoy luxury throughout with light porcelain tile and exquisite hardwood flooring—no carpet to be found! Generously sized bedrooms include a master suite with a spa-like ensuite bath featuring a walk-in shower. Step outside to a backyard oasis with a stone patio, in-ground sprinklers, and gas lines for a barbecue and fire pit. The driveway accommodates three vehicles plus a one-car garage, and a good-sized garden shed for storage just completes this perfect package. Located directly across from a park and close to the Upper James shopping district and schools, this home is ideal for families and professionals alike. The finished basement features a rec room, a 2 pc bathroom, and an additional versatile room that can serve as an office, den, or guest space.. With great neighbors and a welcoming community, this move-in-ready home offers a perfect blend of style and comfort. Schedule your private showing today! (id:48215)
Property Details
| MLS® Number | 40669340 |
| Property Type | Single Family |
| AmenitiesNearBy | Park, Place Of Worship, Public Transit, Schools, Shopping |
| CommunicationType | High Speed Internet |
| CommunityFeatures | School Bus |
| EquipmentType | None |
| Features | Automatic Garage Door Opener |
| ParkingSpaceTotal | 4 |
| RentalEquipmentType | None |
| Structure | Shed |
Building
| BathroomTotal | 4 |
| BedroomsAboveGround | 3 |
| BedroomsBelowGround | 1 |
| BedroomsTotal | 4 |
| Appliances | Dishwasher, Dryer, Refrigerator, Water Meter, Washer, Microwave Built-in, Gas Stove(s), Wine Fridge, Garage Door Opener |
| ArchitecturalStyle | 2 Level |
| BasementDevelopment | Finished |
| BasementType | Full (finished) |
| ConstructedDate | 1993 |
| ConstructionStyleAttachment | Detached |
| CoolingType | Central Air Conditioning |
| ExteriorFinish | Aluminum Siding, Brick |
| FireProtection | Smoke Detectors |
| FireplacePresent | Yes |
| FireplaceTotal | 1 |
| FoundationType | Poured Concrete |
| HalfBathTotal | 2 |
| HeatingFuel | Natural Gas |
| HeatingType | Forced Air |
| StoriesTotal | 2 |
| SizeInterior | 2056 Sqft |
| Type | House |
| UtilityWater | Municipal Water |
Parking
| Attached Garage |
Land
| Acreage | No |
| LandAmenities | Park, Place Of Worship, Public Transit, Schools, Shopping |
| LandscapeFeatures | Lawn Sprinkler |
| Sewer | Municipal Sewage System |
| SizeDepth | 101 Ft |
| SizeFrontage | 40 Ft |
| SizeTotalText | Under 1/2 Acre |
| ZoningDescription | C |
Rooms
| Level | Type | Length | Width | Dimensions |
|---|---|---|---|---|
| Second Level | Bedroom | 11'0'' x 10'11'' | ||
| Second Level | Bedroom | 11'8'' x 11'0'' | ||
| Second Level | Primary Bedroom | 12'10'' x 14'5'' | ||
| Second Level | Full Bathroom | 7'5'' x 7'5'' | ||
| Second Level | 4pc Bathroom | 4'11'' x 7'5'' | ||
| Basement | Laundry Room | 11'6'' x 10'7'' | ||
| Basement | 2pc Bathroom | 6'9'' x 9'8'' | ||
| Basement | Bedroom | 8'8'' x 11'1'' | ||
| Basement | Recreation Room | 25'1'' x 14'11'' | ||
| Basement | Utility Room | 9'8'' x 6'10'' | ||
| Main Level | Living Room | 16'3'' x 10'8'' | ||
| Main Level | Dining Room | 10'1'' x 10'8'' | ||
| Main Level | Kitchen | 18'5'' x 10'6'' | ||
| Main Level | 2pc Bathroom | 7'3'' x 3'3'' |
Utilities
| Cable | Available |
| Electricity | Available |
| Natural Gas | Available |
| Telephone | Available |
https://www.realtor.ca/real-estate/27583199/2-aquasanta-crescent-hamilton
Anil Verma
Salesperson
860 Queenston Road Unit 4b
Stoney Creek, Ontario L8G 4A8
Sheri Robins
Salesperson
860 Queenston Road Suite A
Stoney Creek, Ontario L8G 4A8











































