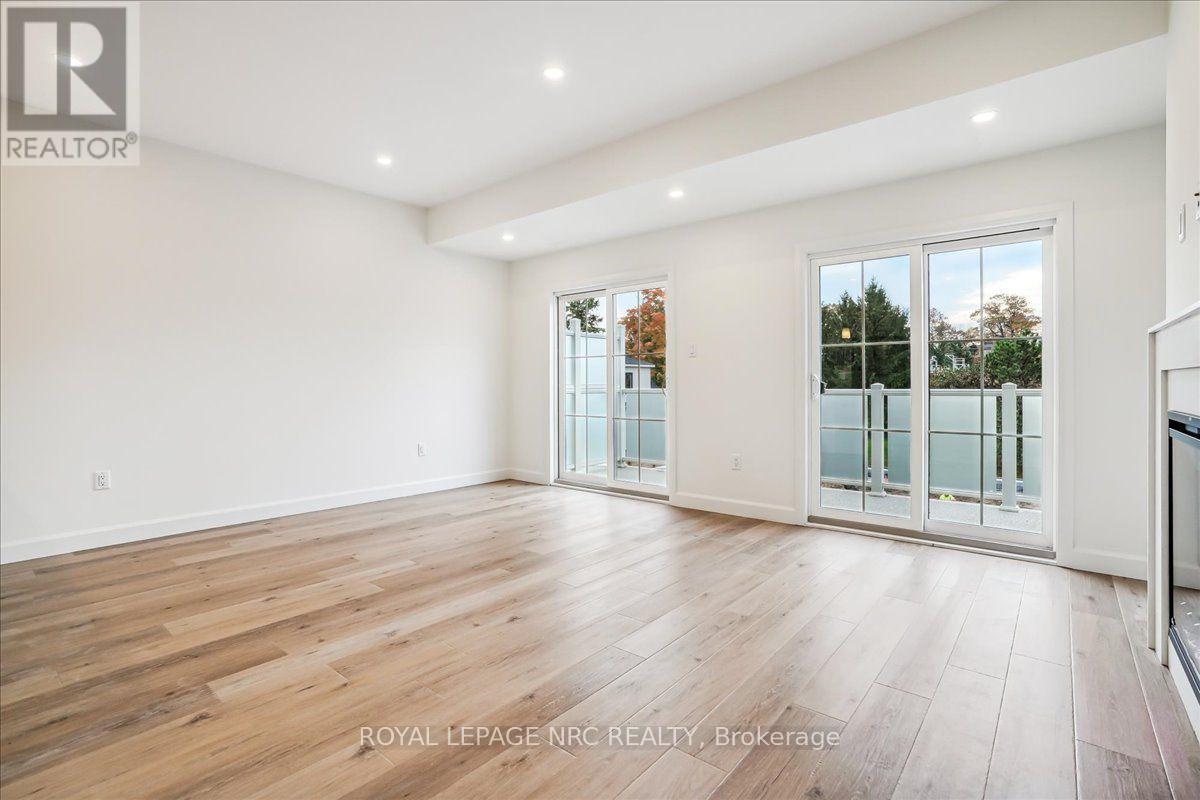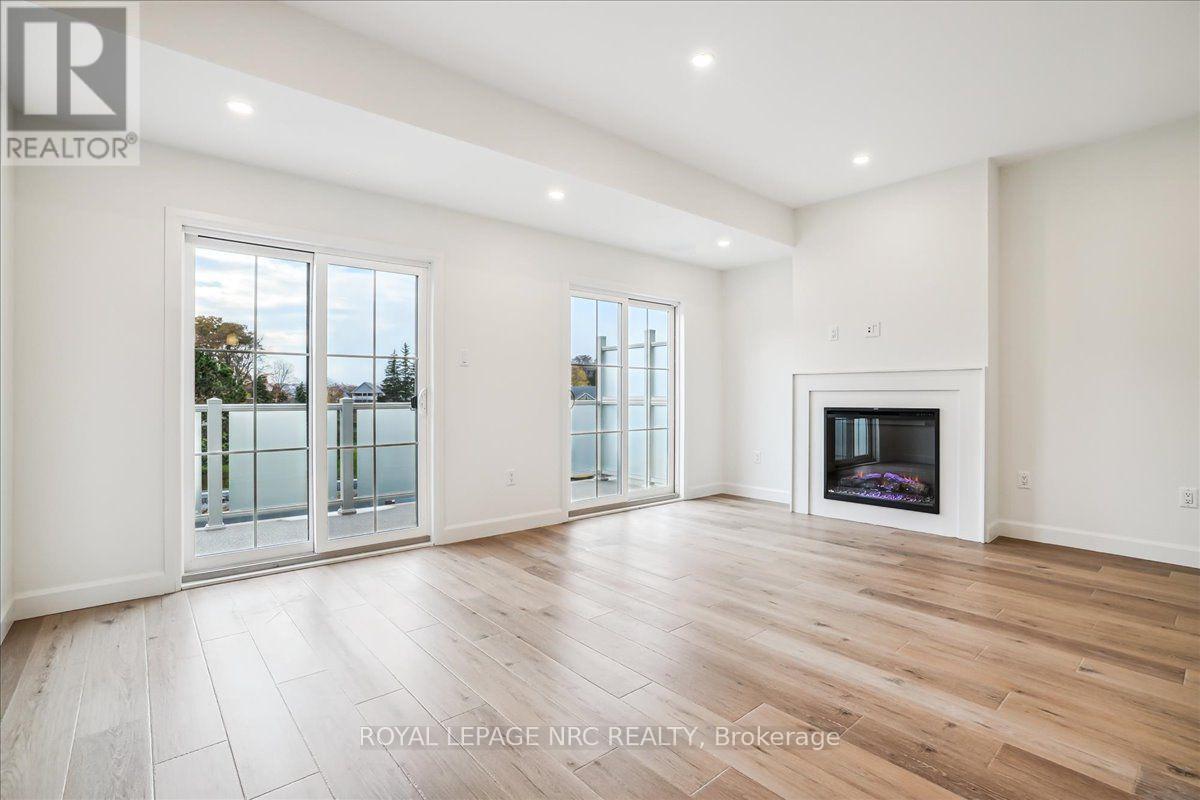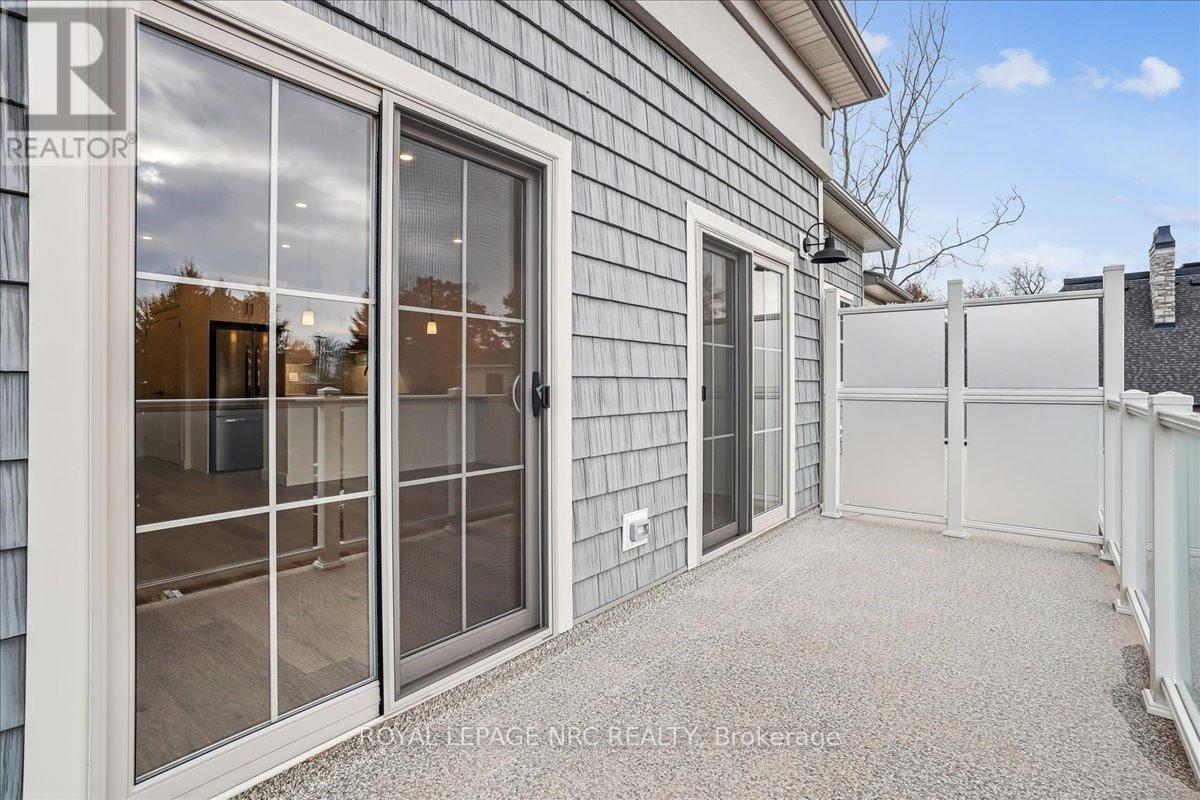2 - 29 Cyclone Way Fort Erie, Ontario L0S 1B0
$499,990Maintenance, Common Area Maintenance, Parking
$767 Monthly
Maintenance, Common Area Maintenance, Parking
$767 MonthlyWelcome to the Clubhouse at the Shores! Resort style living in Crystal Beach at its finest! One of only 3 units that will ever be available, this 1130 sf 2 bedroom 2 bath stacked town home will amaze you. Located above the Clubhouse for the Shores community, its 9 ceilings and efficient open concept layout provides a bright and airy vibe throughout. Large kitchen/dining/living room area complete with a custom kitchen and breakfast bar with quartz countertops. Luxury vinyl plank flooring throughout the entire unit, and a living area with electric fireplace and patio doors to an amazing west facing 2nd floor terrace measuring 510x1810.At the rear of the home, overlooking a park you'll find 2 bedrooms. Large primary suite features a walk in closet and 3 pc ensuite bath with a custom tile shower. Stackable washer and dryer off of the rear hallway. Over 40k in upgrades including pot lights, tile backsplash, an oak staircase and high end stainless steel appliances. Overlooking the community pool and hardscape amenity area, this is an ideal living space for anyone who loves to entertain and be social. Perfect for a snowbird. All maintenance is taken care of, allowing for a lock the door and head south in the winter type of a lifestyle. Part of the award winning South Coast Village community by longtime respected community builder, Marz Homes. Crystal Beach is a fun, social, walkable, bikable lakeside village, full of character and charm. Only moments from Lake Erie, and an array of shops, restaurants and incredible sand beaches. Less than 90 minutes from Toronto, 30 minutes from Niagara Falls and 15 minutes from Buffalo. If you haven't been to Crystal Beach perhaps its time to (re)Discover Crystal Beach! Quick closing available! (id:48215)
Property Details
| MLS® Number | X11884456 |
| Property Type | Single Family |
| Community Name | 337 - Crystal Beach |
| Amenities Near By | Beach, Marina, Park, Schools, Public Transit |
| Community Features | Pet Restrictions |
| Equipment Type | Water Heater - Tankless |
| Features | Carpet Free |
| Parking Space Total | 1 |
| Pool Type | Outdoor Pool |
| Rental Equipment Type | Water Heater - Tankless |
| Structure | Deck |
Building
| Bathroom Total | 2 |
| Bedrooms Above Ground | 2 |
| Bedrooms Total | 2 |
| Amenities | Exercise Centre, Party Room, Visitor Parking, Fireplace(s) |
| Appliances | Water Heater - Tankless, Dishwasher, Dryer, Microwave, Range, Refrigerator, Stove, Washer |
| Cooling Type | Central Air Conditioning, Air Exchanger |
| Exterior Finish | Vinyl Siding, Stone |
| Fireplace Present | Yes |
| Fireplace Total | 1 |
| Foundation Type | Poured Concrete |
| Heating Fuel | Natural Gas |
| Heating Type | Forced Air |
| Size Interior | 1,000 - 1,199 Ft2 |
| Type | Apartment |
Land
| Acreage | No |
| Land Amenities | Beach, Marina, Park, Schools, Public Transit |
| Zoning Description | Rm1-649 |
Rooms
| Level | Type | Length | Width | Dimensions |
|---|---|---|---|---|
| Second Level | Living Room | 4.21 m | 5.21 m | 4.21 m x 5.21 m |
| Second Level | Kitchen | 2.62 m | 2.8 m | 2.62 m x 2.8 m |
| Second Level | Primary Bedroom | 3.32 m | 4.42 m | 3.32 m x 4.42 m |
| Second Level | Bedroom 2 | 3.05 m | 3.23 m | 3.05 m x 3.23 m |
| Second Level | Bathroom | 1.36 m | 2.68 m | 1.36 m x 2.68 m |
| Second Level | Bathroom | 1.35 m | 2.71 m | 1.35 m x 2.71 m |
Phillip Smith
Salesperson
318 Ridge Road N
Ridgeway, Ontario L0S 1N0
(905) 894-4014
www.nrcrealty.ca/

Sarah Randall
Salesperson
318 Ridge Road N
Ridgeway, Ontario L0S 1N0
(905) 894-4014
www.nrcrealty.ca/































