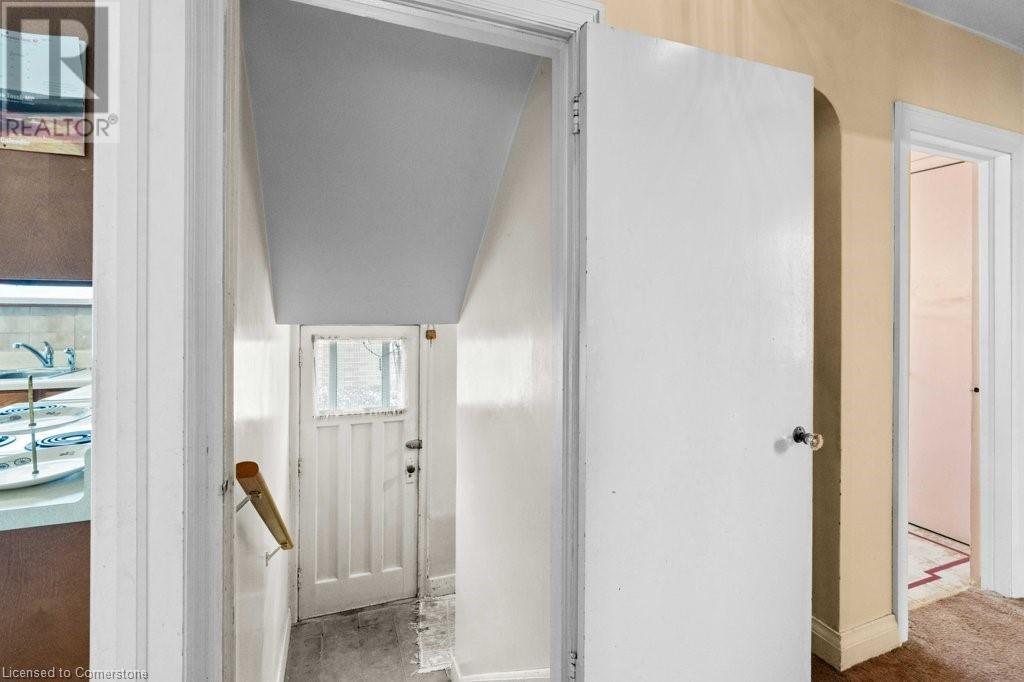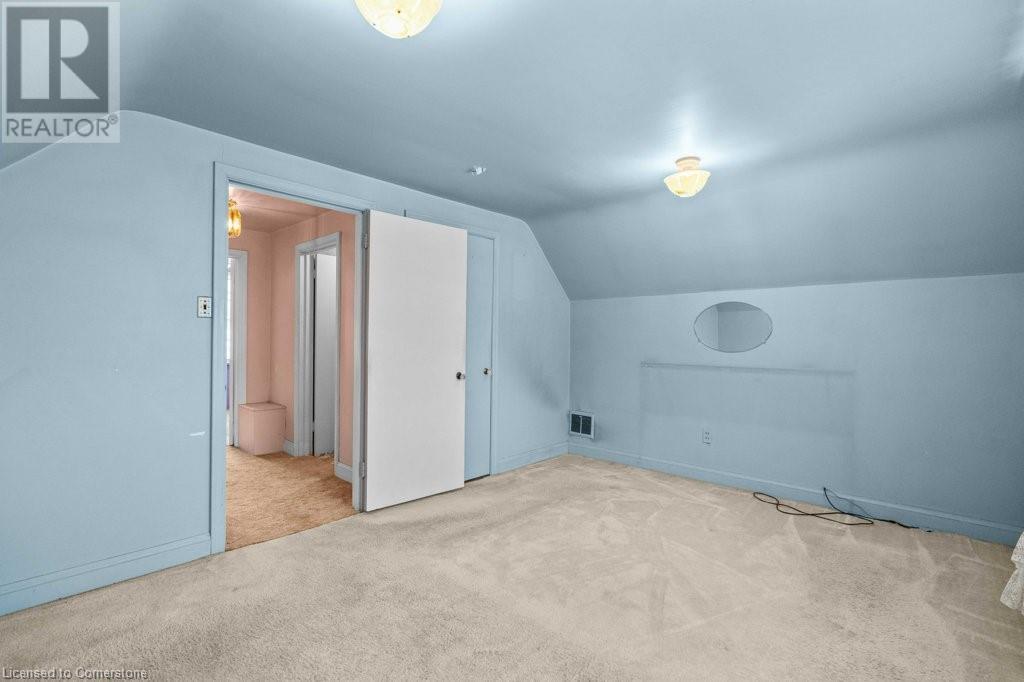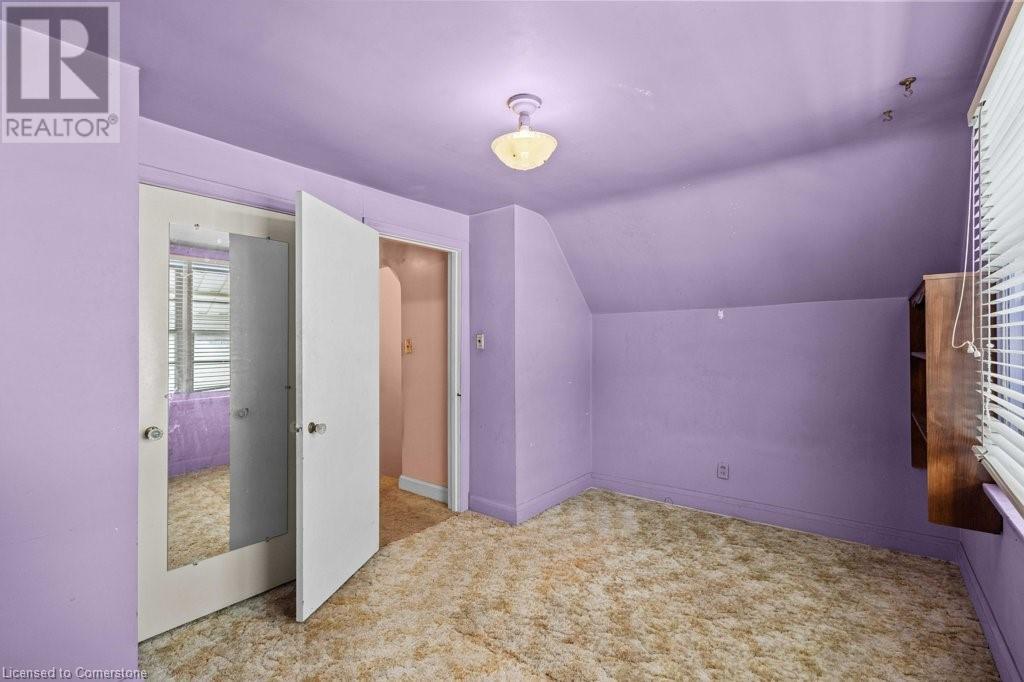1a Cameron Avenue Hamilton, Ontario L9H 1P4
$599,900
Charming 1949 Storey-and-a-half family home located in Dundas Ontario. This versatile property, perfect for first time buyers, savvy investors, contractors or those looking to downsize. Nestled in the serene and sought after community of Cootes Paradise, this home offers charm, functionality, and potential. Featuring 2 upper bedrooms, 1 additional bedroom on the main floor, a 4 piece main floor bathroom and a 2 piece bath in the basement along with the laundry room. Additional highlights include a double car detached garage. A wonderful opportunity to create your dream home or next investment. (id:48215)
Property Details
| MLS® Number | 40686255 |
| Property Type | Single Family |
| Amenities Near By | Hospital, Park, Shopping |
| Community Features | Quiet Area, Community Centre, School Bus |
| Equipment Type | None |
| Parking Space Total | 8 |
| Rental Equipment Type | None |
| Structure | Workshop |
Building
| Bathroom Total | 2 |
| Bedrooms Above Ground | 2 |
| Bedrooms Total | 2 |
| Appliances | Dryer, Stove, Washer |
| Basement Development | Unfinished |
| Basement Type | Full (unfinished) |
| Constructed Date | 1949 |
| Construction Style Attachment | Detached |
| Cooling Type | Central Air Conditioning |
| Exterior Finish | Brick |
| Half Bath Total | 1 |
| Heating Fuel | Natural Gas |
| Heating Type | Forced Air |
| Stories Total | 1 |
| Size Interior | 1,036 Ft2 |
| Type | House |
| Utility Water | Municipal Water |
Parking
| Detached Garage |
Land
| Access Type | Road Access, Highway Access |
| Acreage | No |
| Land Amenities | Hospital, Park, Shopping |
| Sewer | Municipal Sewage System |
| Size Depth | 101 Ft |
| Size Frontage | 42 Ft |
| Size Total Text | Under 1/2 Acre |
| Zoning Description | R2 |
Rooms
| Level | Type | Length | Width | Dimensions |
|---|---|---|---|---|
| Second Level | Bedroom | 13'10'' x 9'3'' | ||
| Second Level | Bedroom | 13'10'' x 10'7'' | ||
| Basement | Utility Room | 4'0'' x 6'4'' | ||
| Basement | Storage | 3'8'' x 6'5'' | ||
| Basement | Storage | 11'3'' x 13'9'' | ||
| Basement | Storage | 18'3'' x 13'4'' | ||
| Basement | Laundry Room | 10'11'' x 10'3'' | ||
| Basement | 2pc Bathroom | 3'5'' x 5'5'' | ||
| Main Level | Living Room | 11'1'' x 16'6'' | ||
| Main Level | Kitchen | 10'11'' x 6'11'' | ||
| Main Level | Dining Room | 11'1'' x 10'9'' | ||
| Main Level | Breakfast | 7'4'' x 5'9'' | ||
| Main Level | 4pc Bathroom | 7'5'' x 7'3'' |
https://www.realtor.ca/real-estate/27751443/1a-cameron-avenue-hamilton

Peggy Lavigne
Salesperson
502 Brant Street Unit 1a
Burlington, Ontario L7R 2G4
(905) 631-8118











































