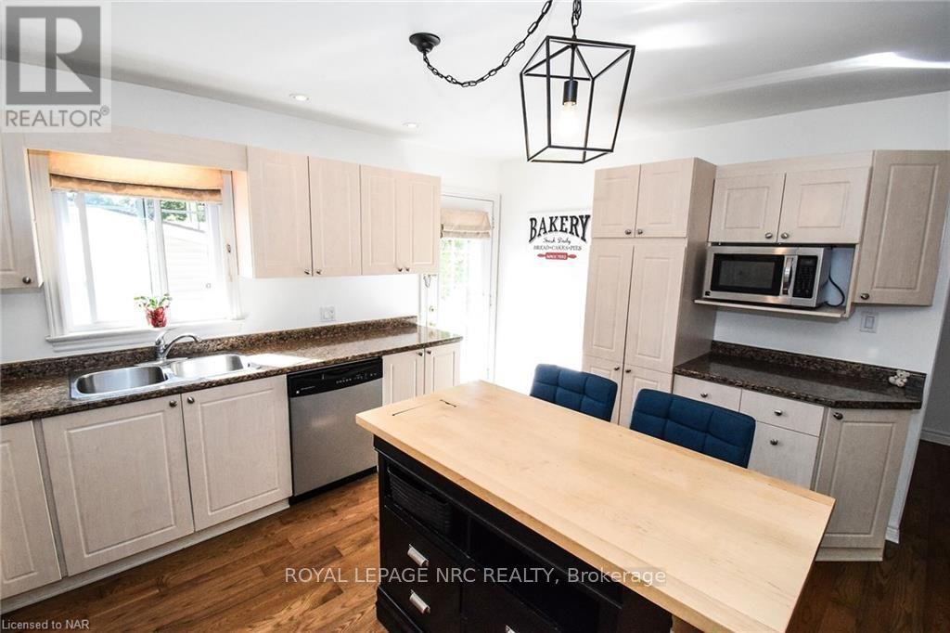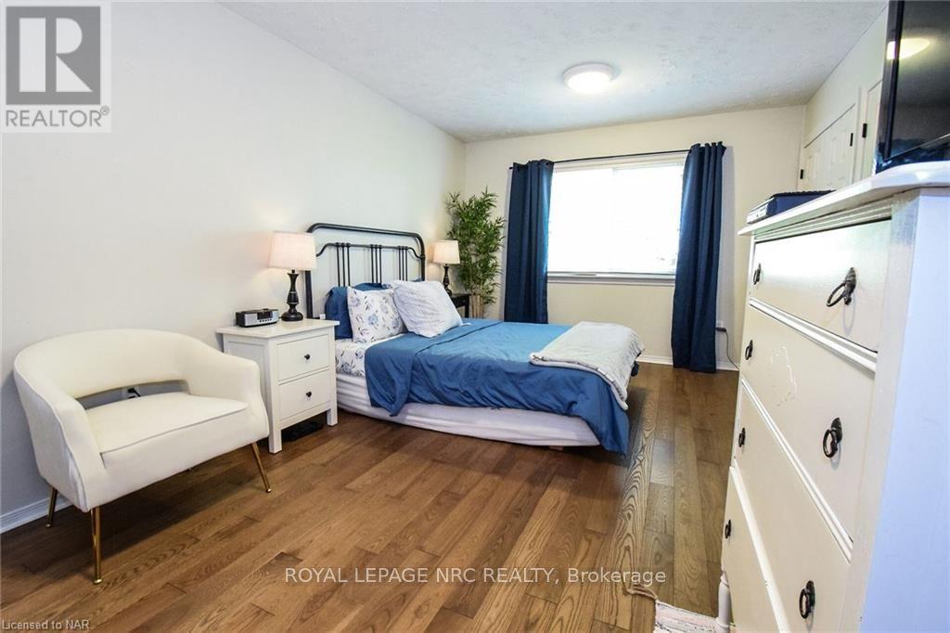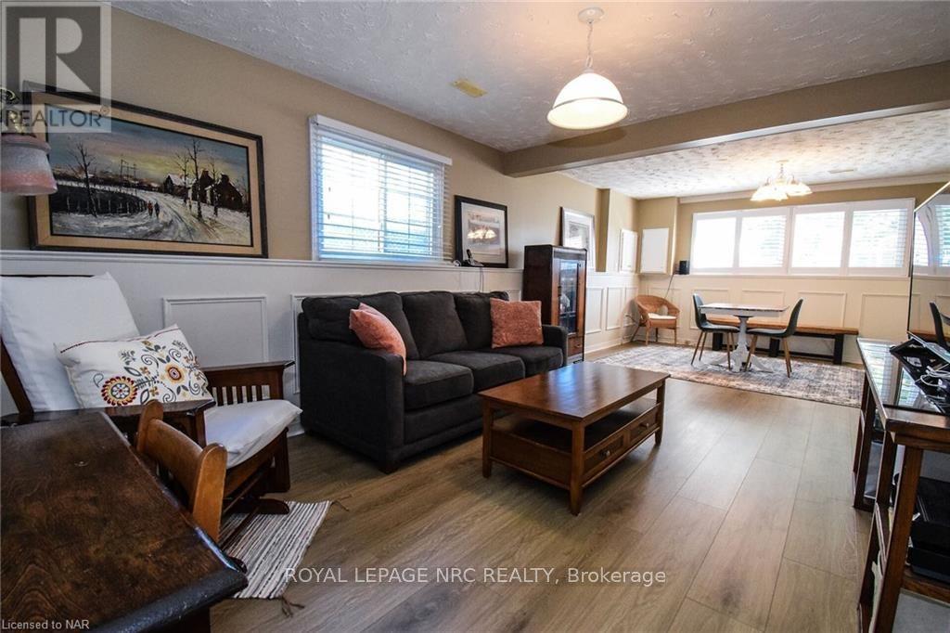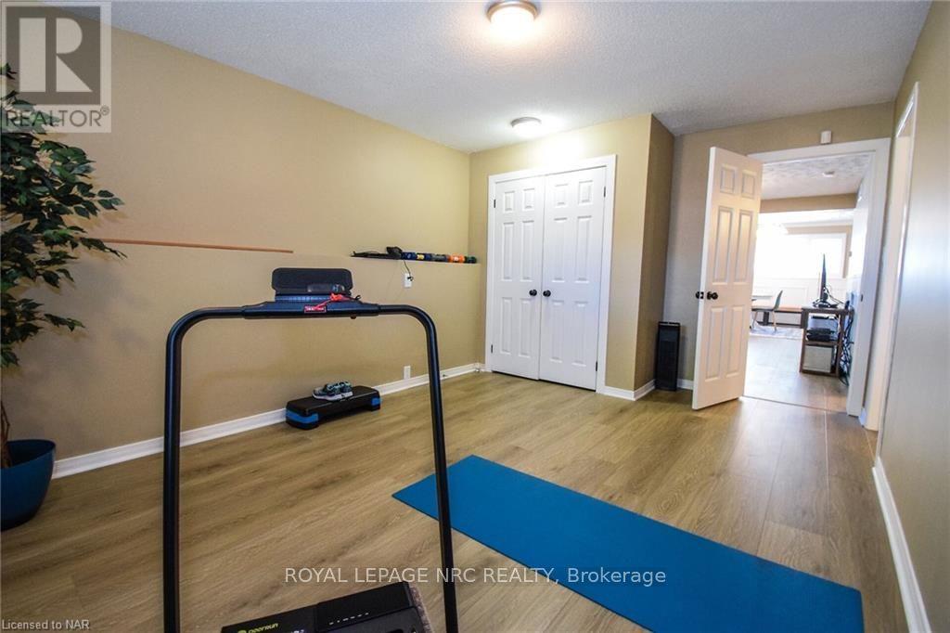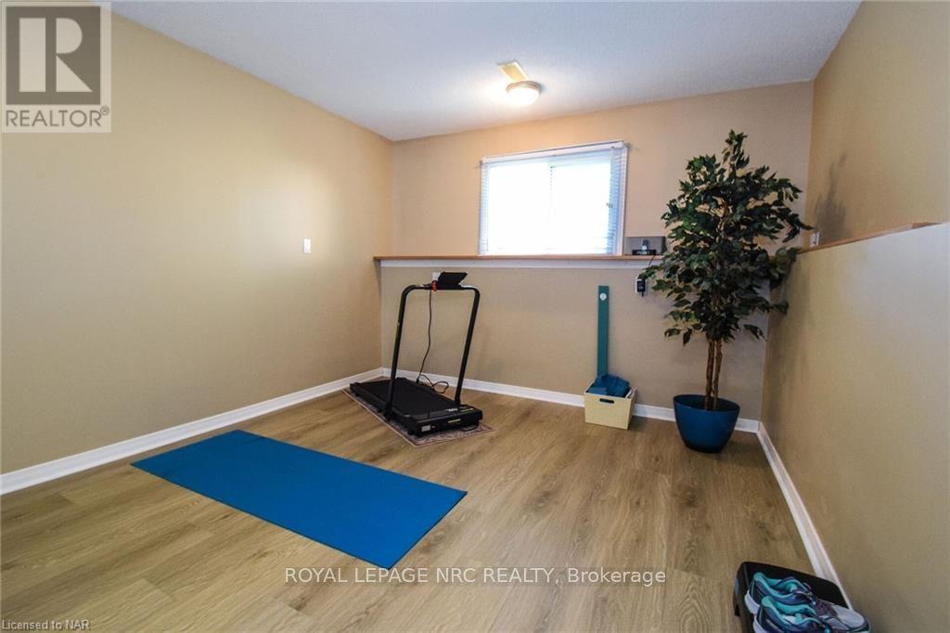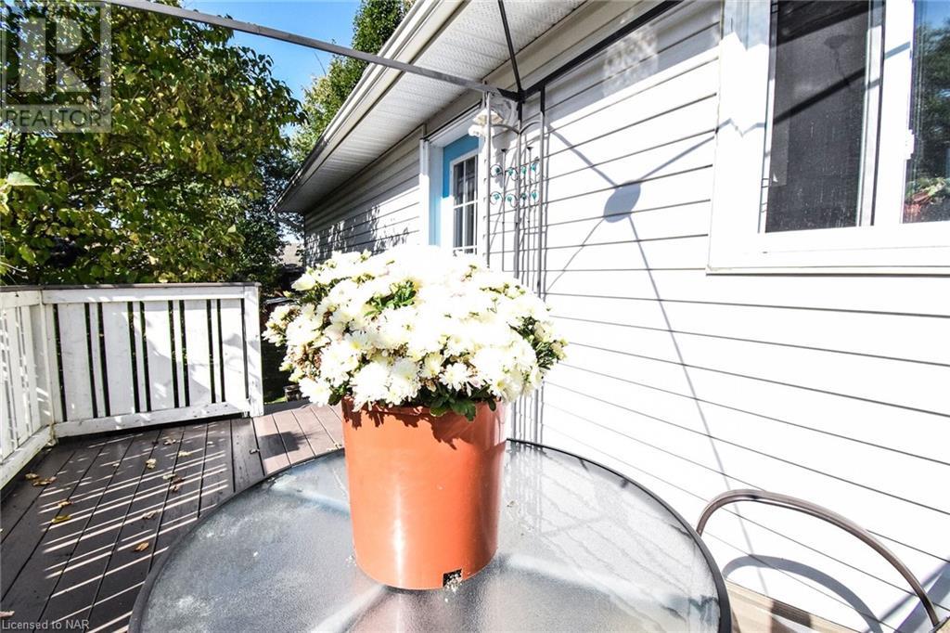199 Lakewood Avenue Fort Erie, Ontario L0S 1B0
$664,900
Welcome to this meticulously maintained 2+2 bedroom, 2 bathroom home located just a few minutes walk to Bay Beach. With countless updates throughout, this home is more than move in ready! The open concept main floor boasts gleaming hardwood floors throughout. The main floor includes a bright and spacious living room with cathedral ceilings and a dining room overlooking the kitchen. For those informal meals just grab a seat at the kitchen island and enjoy. The stainless steel appliances are included in the sale and are practically new! Exit the door from the kitchen and enjoy a morning coffee or evening drink on a private raised deck in the fully fenced, quiet yard. You will also find a shed with hydro and a lovely lower sitting area. Off the kitchen you will find two large bedrooms and a 4 pc bathroom. The fully finished lower level has several big, above ground windows letting the natural light flow in. Entertain in the expansive recreation room complete with a gas fireplace and newly installed luxury vinyl flooring (2024) There are two additional bedrooms with new flooring, a 3 pc bathroom and a storage/laundry room to complete this level. Over 2000sq ft of living space. Enjoy living just minutes from the quaint city center of Crystal Beach where you will find little shops and great restaurants. Also note the gas home generator (id:48215)
Property Details
| MLS® Number | X9414966 |
| Property Type | Single Family |
| Community Name | 337 - Crystal Beach |
| Equipment Type | Water Heater |
| Parking Space Total | 4 |
| Rental Equipment Type | Water Heater |
| Structure | Deck |
Building
| Bathroom Total | 2 |
| Bedrooms Above Ground | 2 |
| Bedrooms Below Ground | 2 |
| Bedrooms Total | 4 |
| Appliances | Water Heater, Dishwasher, Dryer, Microwave, Refrigerator, Stove, Washer, Window Coverings |
| Architectural Style | Raised Bungalow |
| Basement Development | Finished |
| Basement Type | Full (finished) |
| Construction Style Attachment | Detached |
| Cooling Type | Central Air Conditioning |
| Exterior Finish | Vinyl Siding, Brick |
| Fireplace Present | Yes |
| Fireplace Total | 1 |
| Foundation Type | Poured Concrete |
| Heating Type | Forced Air |
| Stories Total | 1 |
| Type | House |
| Utility Water | Municipal Water |
Land
| Acreage | No |
| Fence Type | Fenced Yard |
| Sewer | Sanitary Sewer |
| Size Frontage | 40 M |
| Size Irregular | 40 X 132 Acre |
| Size Total Text | 40 X 132 Acre|under 1/2 Acre |
| Zoning Description | R1 |
Rooms
| Level | Type | Length | Width | Dimensions |
|---|---|---|---|---|
| Lower Level | Bathroom | 2.13 m | 3.2 m | 2.13 m x 3.2 m |
| Lower Level | Family Room | 3.35 m | 7.84 m | 3.35 m x 7.84 m |
| Lower Level | Bedroom | 3.35 m | 4.72 m | 3.35 m x 4.72 m |
| Lower Level | Bedroom | 3.42 m | 4.72 m | 3.42 m x 4.72 m |
| Main Level | Living Room | 4.41 m | 3.45 m | 4.41 m x 3.45 m |
| Main Level | Dining Room | 3.63 m | 3.04 m | 3.63 m x 3.04 m |
| Main Level | Kitchen | 3.09 m | 4.26 m | 3.09 m x 4.26 m |
| Main Level | Primary Bedroom | 3.35 m | 5.48 m | 3.35 m x 5.48 m |
| Main Level | Bedroom | 2.74 m | 4.57 m | 2.74 m x 4.57 m |
| Main Level | Bathroom | 2.74 m | 1.52 m | 2.74 m x 1.52 m |
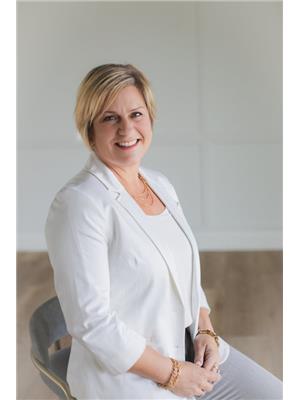
Mia Kennedy
Salesperson
33 Maywood Ave
St. Catharines, Ontario L2R 1C5
(905) 688-4561
www.nrcrealty.ca/


















