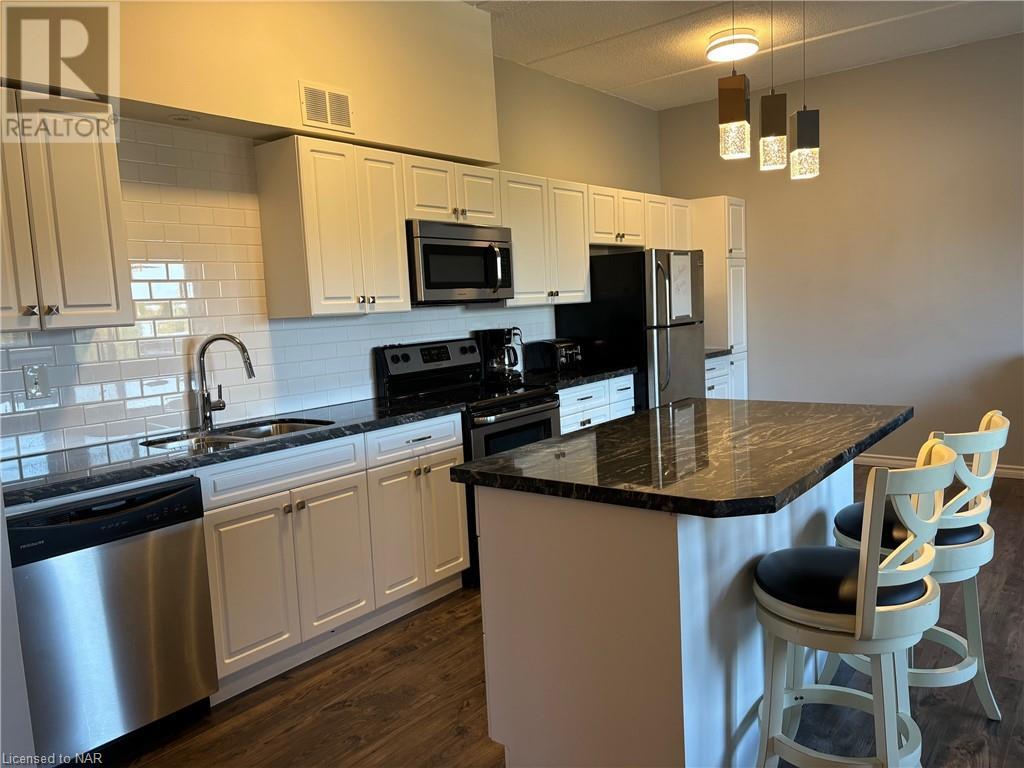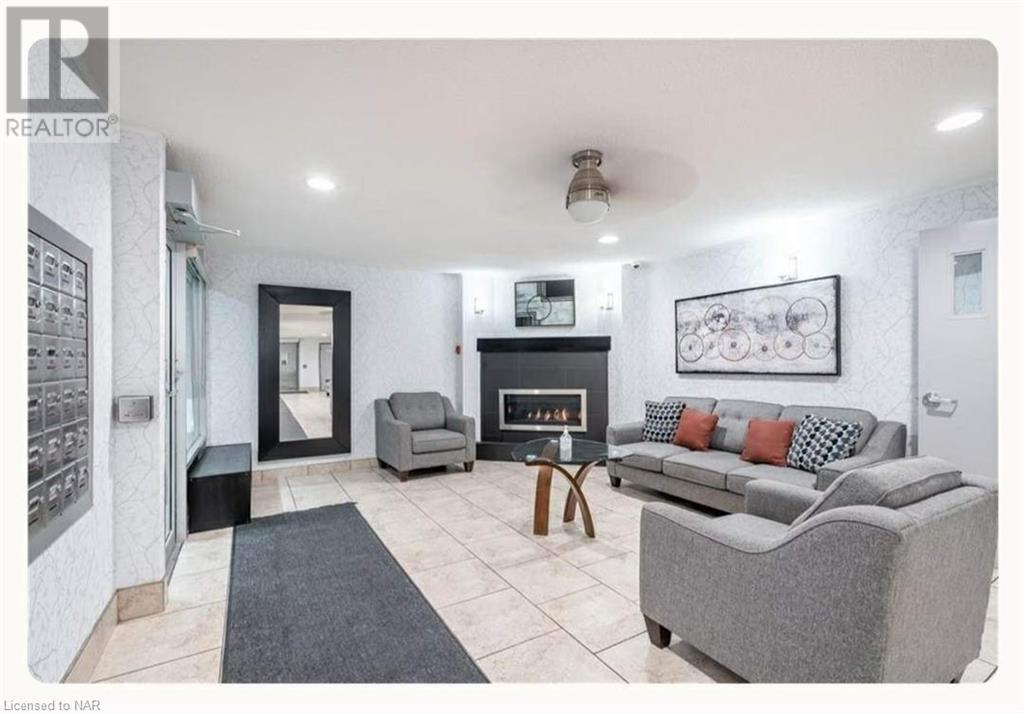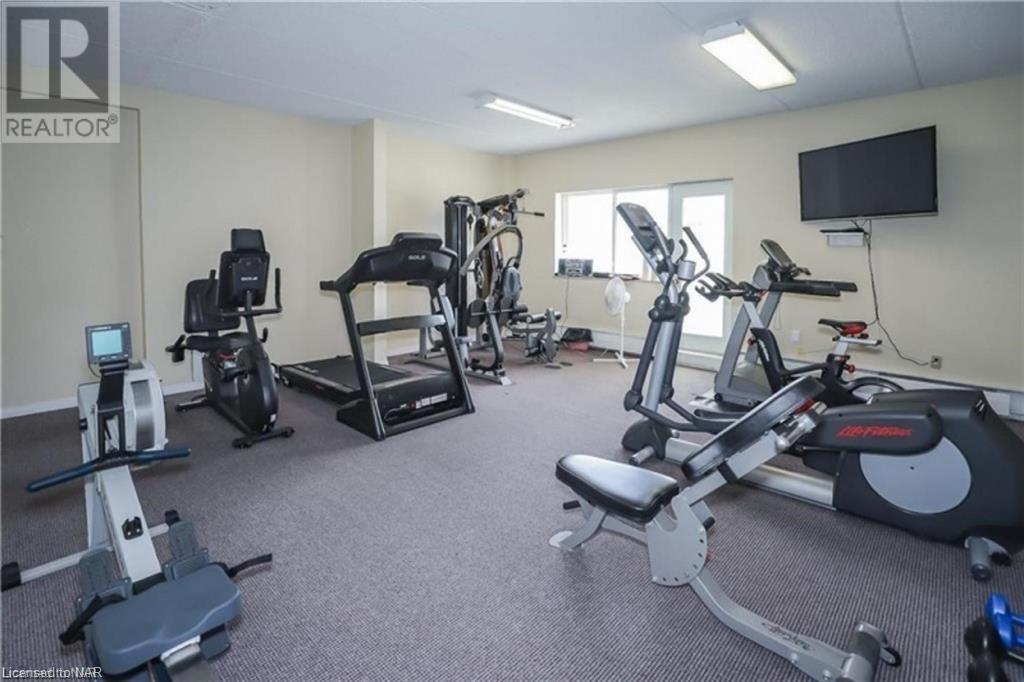198 Scott Street Unit# 513 St. Catharines, Ontario L2N 5T3
$364,999Maintenance, Insurance, Cable TV, Heat, Electricity, Landscaping, Water, Parking
$652.24 Monthly
Maintenance, Insurance, Cable TV, Heat, Electricity, Landscaping, Water, Parking
$652.24 MonthlyStunning Condo in Sought-After Building with Parklike Views This beautifully updated condo offers modern comfort in a highly desirable location, just steps away from essential amenities & easy access to QEW. Enjoy serene, parklike views from the spacious northwest-facing balcony, perfect for relaxing or catching a sunset. The heart of this condo is the brand-new kitchen, complete with sleek quartz countertops, a generous center island, and ample cupboard space—ideal for both casual meals and entertaining guests. The bathroom has been tastefully updated, featuring a luxurious walk-in shower. 1 parking space included, all utilities (heat, hydro, water) included locker #7 outdoor inground pool & playground next door With new flooring throughout, this condo exudes a fresh, contemporary feel that is ready for you to move in and enjoy. Don't miss out on this gem in a prime location! (id:48215)
Property Details
| MLS® Number | 40665123 |
| Property Type | Single Family |
| AmenitiesNearBy | Playground, Public Transit, Schools, Shopping |
| CommunityFeatures | High Traffic Area |
| EquipmentType | None |
| Features | Balcony, Paved Driveway, Laundry- Coin Operated |
| ParkingSpaceTotal | 1 |
| PoolType | Inground Pool |
| RentalEquipmentType | None |
| StorageType | Locker |
Building
| BathroomTotal | 1 |
| BedroomsAboveGround | 2 |
| BedroomsTotal | 2 |
| Amenities | Exercise Centre, Party Room |
| Appliances | Dishwasher, Refrigerator, Sauna, Stove, Microwave Built-in, Window Coverings |
| BasementType | None |
| ConstructedDate | 1974 |
| ConstructionStyleAttachment | Attached |
| CoolingType | Window Air Conditioner |
| ExteriorFinish | Brick |
| FoundationType | Unknown |
| HeatingType | Radiant Heat |
| StoriesTotal | 1 |
| SizeInterior | 757.78 Sqft |
| Type | Apartment |
| UtilityWater | Municipal Water, Unknown |
Parking
| None |
Land
| AccessType | Highway Access, Highway Nearby |
| Acreage | No |
| LandAmenities | Playground, Public Transit, Schools, Shopping |
| LandscapeFeatures | Landscaped |
| Sewer | Municipal Sewage System |
| SizeTotalText | Unknown |
| ZoningDescription | R3 |
Rooms
| Level | Type | Length | Width | Dimensions |
|---|---|---|---|---|
| Main Level | 4pc Bathroom | 4'10'' x 7'2'' | ||
| Main Level | Bedroom | 8'5'' x 10'9'' | ||
| Main Level | Primary Bedroom | 13'8'' x 11'3'' | ||
| Main Level | Dining Room | 8'6'' x 7'5'' | ||
| Main Level | Living Room | 13'7'' x 9'5'' | ||
| Main Level | Kitchen | 10'7'' x 18'8'' |
https://www.realtor.ca/real-estate/27566002/198-scott-street-unit-513-st-catharines
Christine Gazzola
Salesperson
121 Hwy 20 E
Fonthill, Ontario L0S 1E0
































