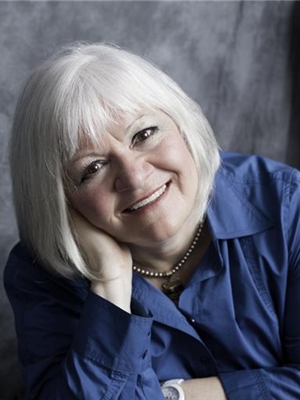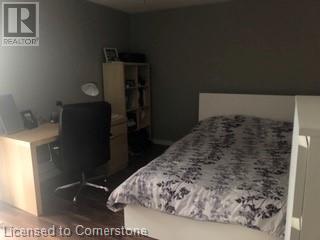1967 Main Street W Unit# 15 Hamilton, Ontario L8S 4P4
$579,900Maintenance, Insurance, Water, Parking
$623.25 Monthly
Maintenance, Insurance, Water, Parking
$623.25 MonthlyRarely available end unit townhome available in West Hamilton, close to McMaster University & Hospital. This end unit is totally finished offering approx 1500 square feet of living space with 3 bedrooms & 2 baths. Lower level could also be a 4th bedroom. Stainless steel appliances are included in a kitchen that has its own private balcony, perfect for the morning coffee or evening beverage. The dining room overlooks the living room that boasts striking views of the natural area and abundant natural lighting from oversized windows. Terrific location close to shopping, dining, public transit, and highway access! (id:48215)
Property Details
| MLS® Number | 40659635 |
| Property Type | Single Family |
| Amenities Near By | Hospital, Shopping |
| Equipment Type | Water Heater |
| Features | Balcony, Paved Driveway |
| Parking Space Total | 2 |
| Rental Equipment Type | Water Heater |
Building
| Bathroom Total | 2 |
| Bedrooms Above Ground | 3 |
| Bedrooms Total | 3 |
| Appliances | Window Coverings |
| Architectural Style | 2 Level |
| Basement Development | Finished |
| Basement Type | Full (finished) |
| Construction Style Attachment | Attached |
| Cooling Type | None |
| Exterior Finish | Brick |
| Half Bath Total | 1 |
| Heating Fuel | Electric |
| Heating Type | Baseboard Heaters |
| Stories Total | 2 |
| Size Interior | 1,500 Ft2 |
| Type | Row / Townhouse |
| Utility Water | Municipal Water |
Parking
| Attached Garage | |
| Visitor Parking |
Land
| Access Type | Road Access, Highway Nearby |
| Acreage | No |
| Land Amenities | Hospital, Shopping |
| Sewer | Municipal Sewage System |
| Size Total Text | Unknown |
| Zoning Description | E-2/s-407 |
Rooms
| Level | Type | Length | Width | Dimensions |
|---|---|---|---|---|
| Second Level | Den | 9'0'' x 8'5'' | ||
| Second Level | Kitchen | 9'9'' x 9'7'' | ||
| Second Level | Dining Room | 15'3'' x 10'2'' | ||
| Third Level | Bedroom | 10'4'' x 9'2'' | ||
| Third Level | Bedroom | 13'6'' x 9'2'' | ||
| Third Level | Primary Bedroom | 16'5'' x 11'6'' | ||
| Third Level | 4pc Bathroom | Measurements not available | ||
| Basement | Laundry Room | Measurements not available | ||
| Basement | 2pc Bathroom | Measurements not available | ||
| Basement | Family Room | 14'6'' x 10'9'' | ||
| Main Level | Living Room | 18'7'' x 10'10'' |
https://www.realtor.ca/real-estate/27521061/1967-main-street-w-unit-15-hamilton

Rosalyn Niewland
Salesperson
(905) 522-8985
253 Wilson Street East
Ancaster, Ontario L9G 2B8
(905) 648-6800
(905) 522-8985
www.judymarsales.com/
















