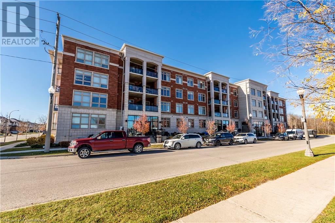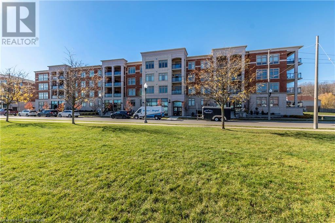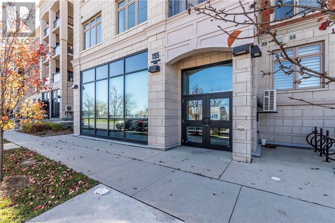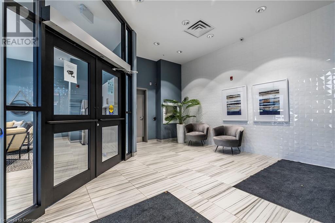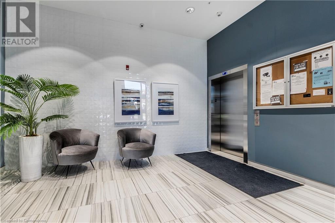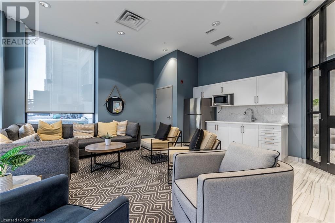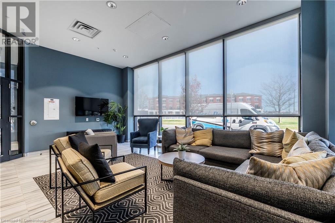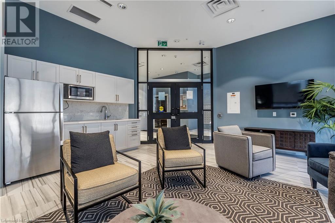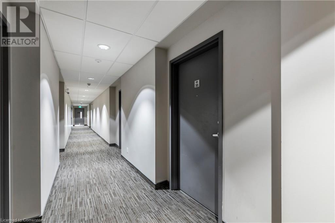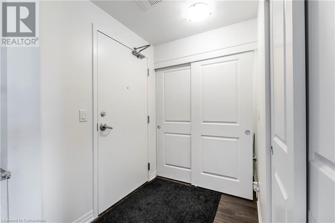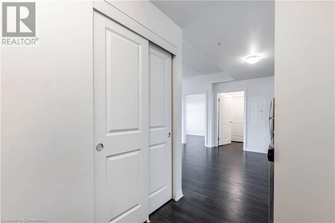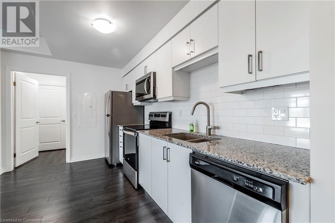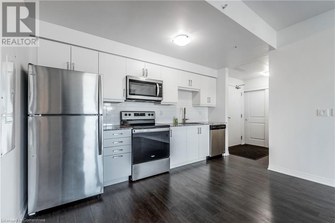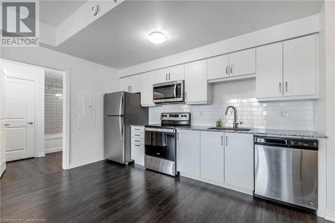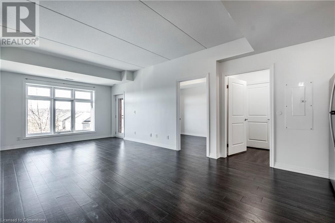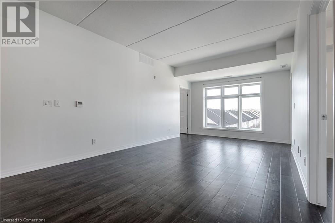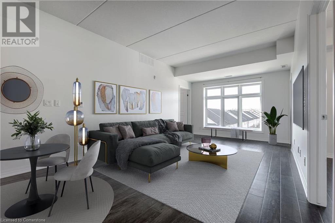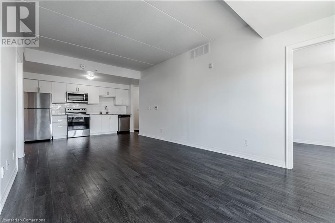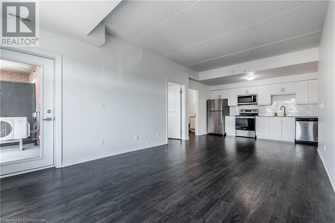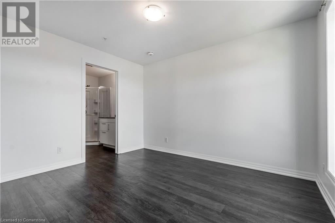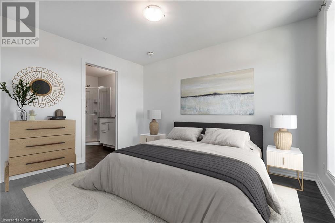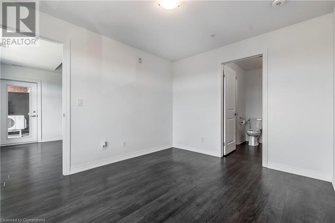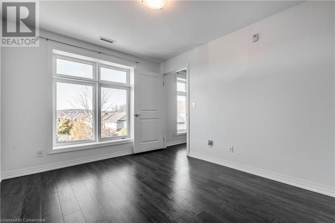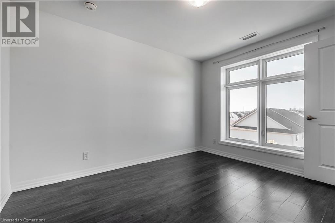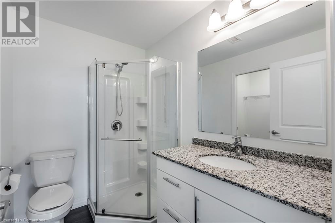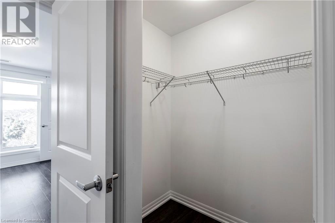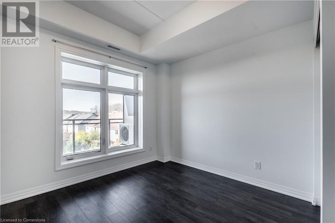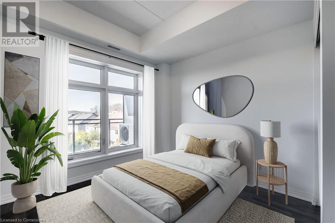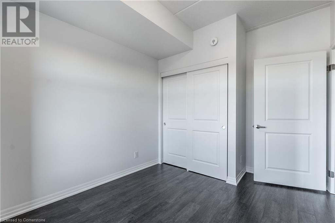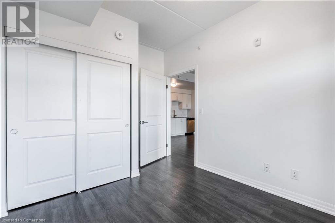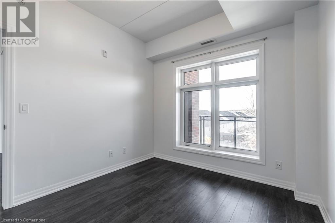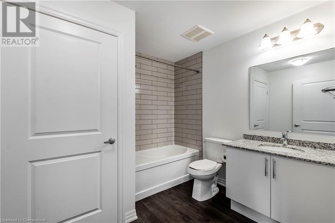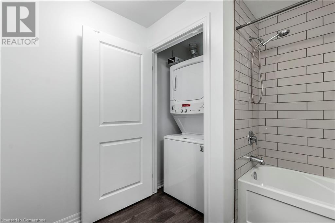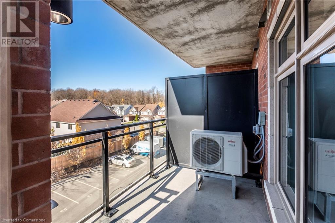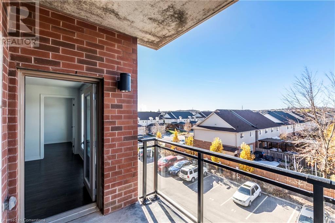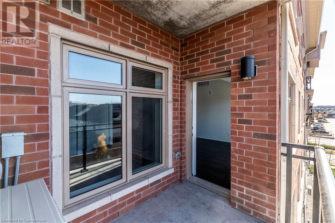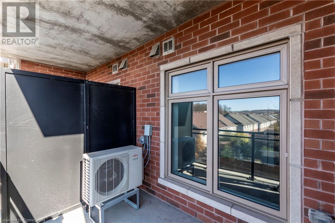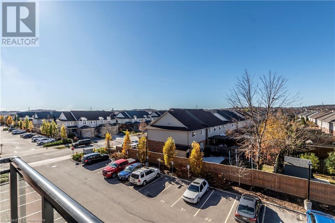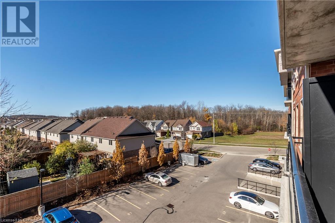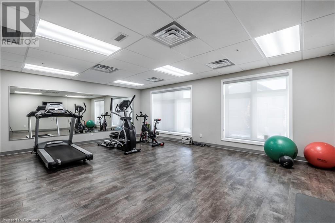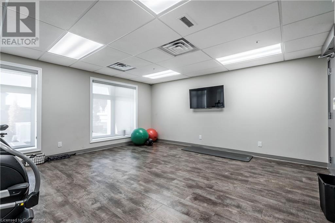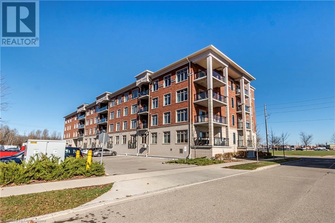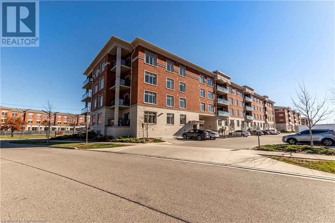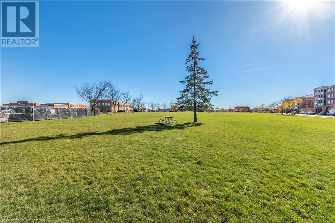195 Commonwealth Street Unit# 305 Kitchener, Ontario N2E 0H5
$2,500 MonthlyInsurance, Exterior Maintenance
Beautiful 2-bedroom, 2-bathroom condo unit located in a prime area close to Shopping, parks and major highway. Enter the bright unit into the open-concept living room and kitchen area. Upgraded finishes include engineered hardwood floors, stainless steel appliances, and quartz countertops. The large primary bedroom features a spacious ensuite bathroom and a large closet. Enjoy the private balcony, perfect for relaxing . Also includes coveted amenities such as one underground parking spot, gym and party room. Great location with easy access to grocery stores, shopping, parks, schools, restaurants, and major highways (id:48215)
Property Details
| MLS® Number | 40666736 |
| Property Type | Single Family |
| Amenities Near By | Park, Playground, Public Transit, Schools |
| Equipment Type | Water Heater |
| Features | Balcony, No Pet Home |
| Parking Space Total | 1 |
| Rental Equipment Type | Water Heater |
Building
| Bathroom Total | 2 |
| Bedrooms Above Ground | 2 |
| Bedrooms Total | 2 |
| Amenities | Exercise Centre, Party Room |
| Appliances | Dishwasher, Dryer, Refrigerator, Stove, Water Softener, Washer |
| Basement Type | None |
| Constructed Date | 2020 |
| Construction Style Attachment | Attached |
| Cooling Type | Central Air Conditioning |
| Exterior Finish | Brick, Stone |
| Foundation Type | Poured Concrete |
| Heating Type | Forced Air |
| Stories Total | 1 |
| Size Interior | 847 Ft2 |
| Type | Apartment |
| Utility Water | Municipal Water |
Parking
| Underground | |
| Visitor Parking |
Land
| Access Type | Highway Access, Highway Nearby |
| Acreage | No |
| Land Amenities | Park, Playground, Public Transit, Schools |
| Sewer | Municipal Sewage System |
| Size Total Text | Under 1/2 Acre |
| Zoning Description | R8 |
Rooms
| Level | Type | Length | Width | Dimensions |
|---|---|---|---|---|
| Main Level | 4pc Bathroom | 8'8'' x 8'6'' | ||
| Main Level | Full Bathroom | 7'5'' x 5'7'' | ||
| Main Level | Bedroom | 11'8'' x 9'3'' | ||
| Main Level | Primary Bedroom | 11'8'' x 9'8'' | ||
| Main Level | Living Room | 17'0'' x 11'7'' | ||
| Main Level | Kitchen | 8'10'' x 12'11'' |
https://www.realtor.ca/real-estate/27635917/195-commonwealth-street-unit-305-kitchener

Dean Martin
Broker
http//www.dean-martin-sells.com
502 Brant Street Unit 1a
Burlington, Ontario L7R 2G4
(905) 631-8118



