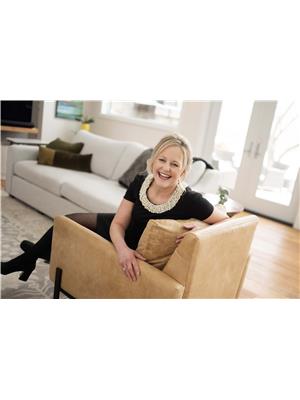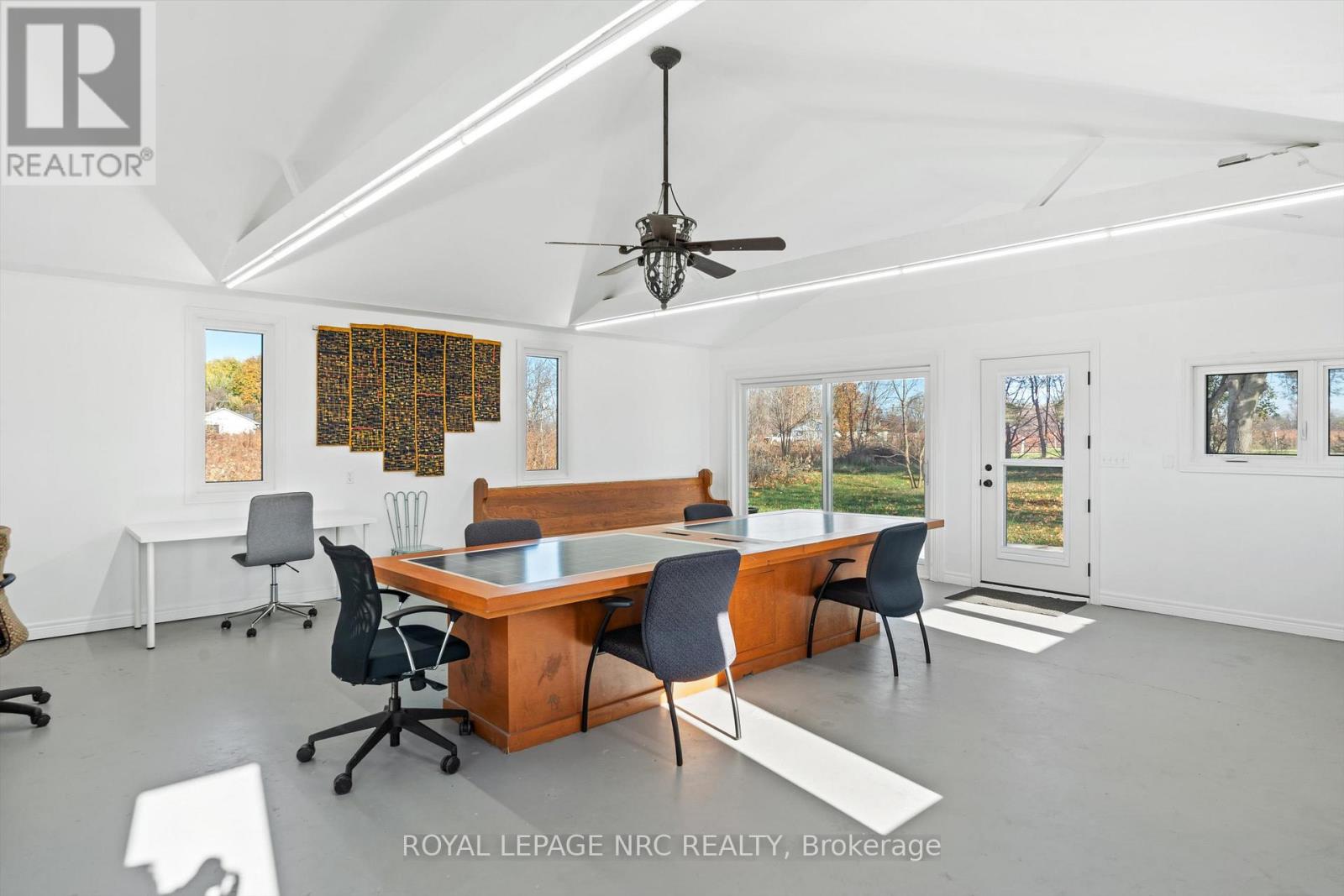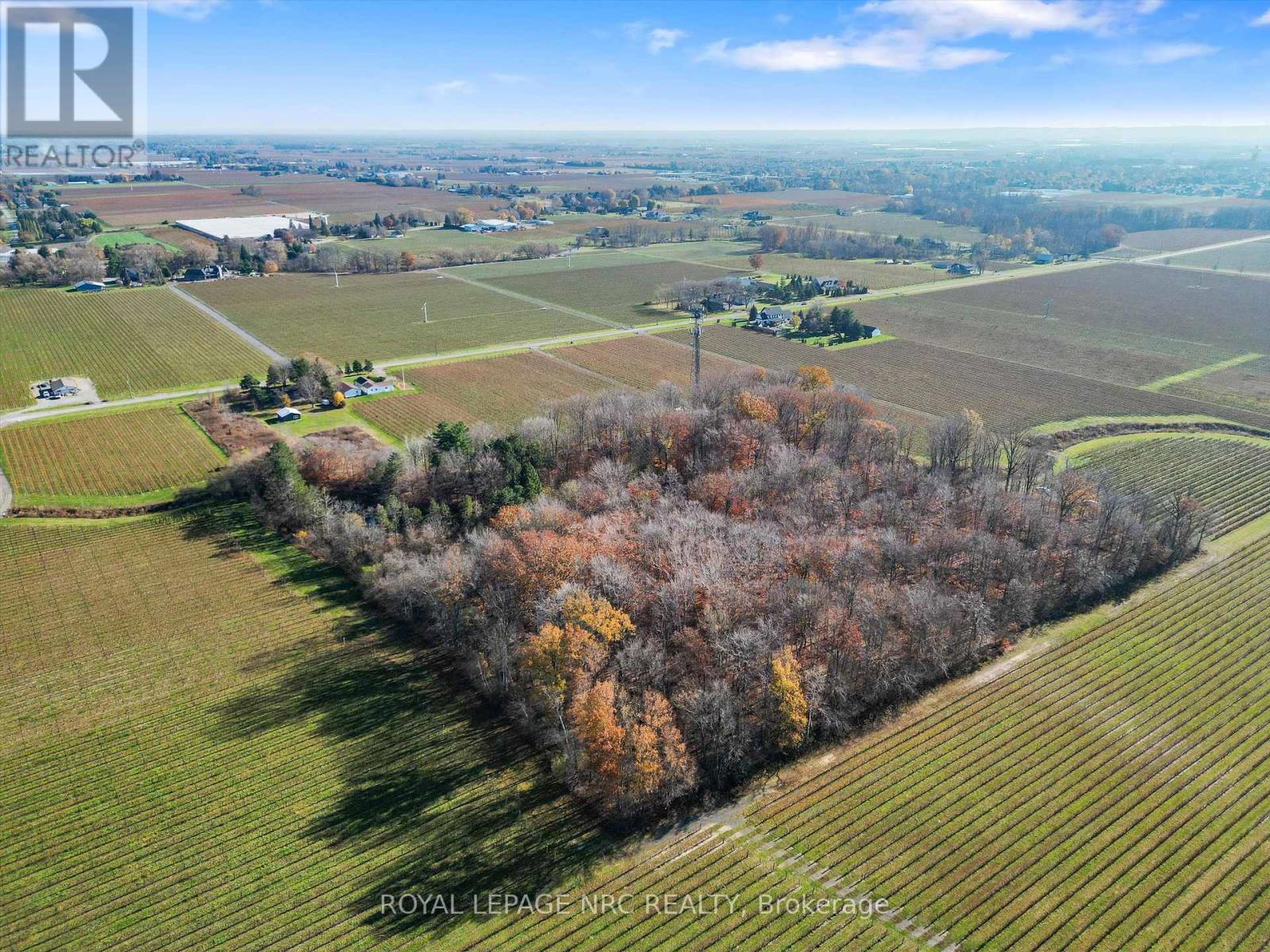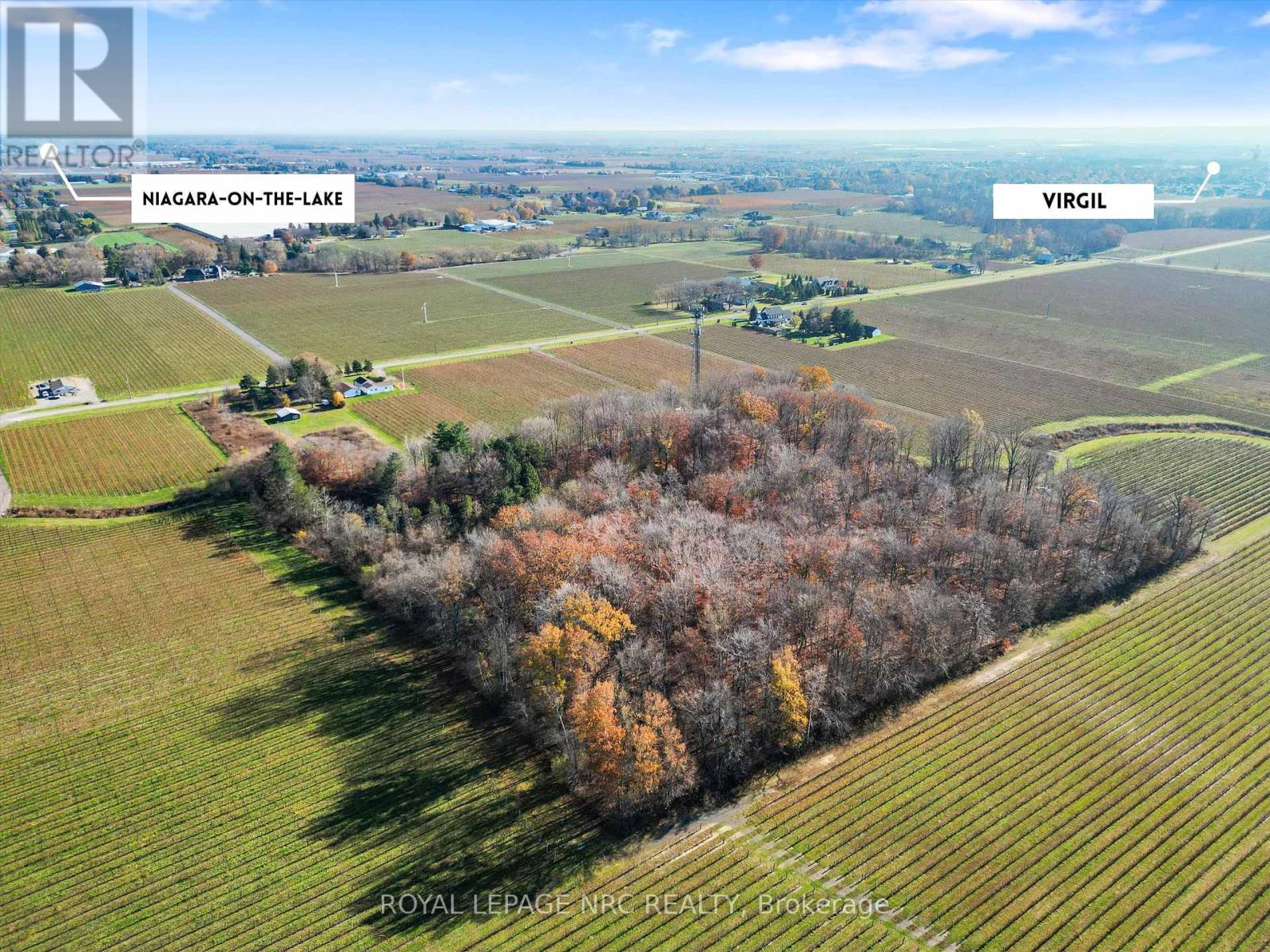1940 Wagg Road Niagara-On-The-Lake, Ontario L0S 1J0
$1,199,000
Nestled in a serene and secluded setting, this nature lover's paradise invites you to immerse yourself in the beauty of its private Carolinian forest and tranquil pond on 12 acres. Tucked away on a quiet dead-end road, just moments from the charming towns of Virgil and Niagara-On-The-Lake, this exceptional property offers a unique blend of seclusion and convenience. The move-in-ready home boasts bright and welcoming living spaces, including potential for a lower-level in-law suite with its own private entrance, perfect for extended family or rental income. The versatile 26' by 28' ""Studio"" provides a world of possibilities whether you are a musician seeking inspiration, an entertainer hosting intimate gatherings, a yogi yearning for a serene retreat, or an artist craving the perfect creative haven. Envision this as your peaceful weekend getaway, a cherished year-round residence, or a savvy investment with three potential income streams. With endless opportunities to make this sanctuary your own, this property is ready to embrace your dreams and inspire your imagination. (id:48215)
Property Details
| MLS® Number | X10441407 |
| Property Type | Single Family |
| Community Name | 102 - Lakeshore |
| Features | Irregular Lot Size, Sump Pump |
| Parking Space Total | 5 |
| Structure | Workshop |
Building
| Bathroom Total | 2 |
| Bedrooms Above Ground | 3 |
| Bedrooms Total | 3 |
| Appliances | Water Treatment, Range, Dishwasher, Dryer, Microwave, Refrigerator, Stove, Washer |
| Basement Development | Unfinished |
| Basement Type | N/a (unfinished) |
| Construction Style Attachment | Detached |
| Construction Style Split Level | Sidesplit |
| Cooling Type | Central Air Conditioning |
| Exterior Finish | Vinyl Siding |
| Foundation Type | Poured Concrete |
| Heating Fuel | Oil |
| Heating Type | Heat Pump |
| Type | House |
Parking
| Attached Garage |
Land
| Acreage | Yes |
| Sewer | Septic System |
| Size Depth | 1141 Ft ,9 In |
| Size Frontage | 200 Ft ,10 In |
| Size Irregular | 200.89 X 1141.81 Ft |
| Size Total Text | 200.89 X 1141.81 Ft|10 - 24.99 Acres |
| Zoning Description | A |
Rooms
| Level | Type | Length | Width | Dimensions |
|---|---|---|---|---|
| Lower Level | Bathroom | 3.04 m | 1.87 m | 3.04 m x 1.87 m |
| Lower Level | Family Room | 9.69 m | 4.87 m | 9.69 m x 4.87 m |
| Upper Level | Primary Bedroom | 3.07 m | 2.89 m | 3.07 m x 2.89 m |
| Upper Level | Bedroom 2 | 3.61 m | 3 m | 3.61 m x 3 m |
| Upper Level | Bedroom 3 | 4.65 m | 3.11 m | 4.65 m x 3.11 m |
| Upper Level | Bathroom | 2.74 m | 2.1 m | 2.74 m x 2.1 m |
| Ground Level | Kitchen | 3.61 m | 6.31 m | 3.61 m x 6.31 m |
| Ground Level | Living Room | 5.67 m | 4.06 m | 5.67 m x 4.06 m |

Wendy Midgley
Salesperson
www.facebook.com/wendy.hunt.79219
125 Queen St. P.o.box 1645
Niagara-On-The-Lake, Ontario L0S 1J0
(905) 468-4214
www.nrcrealty.ca/











































