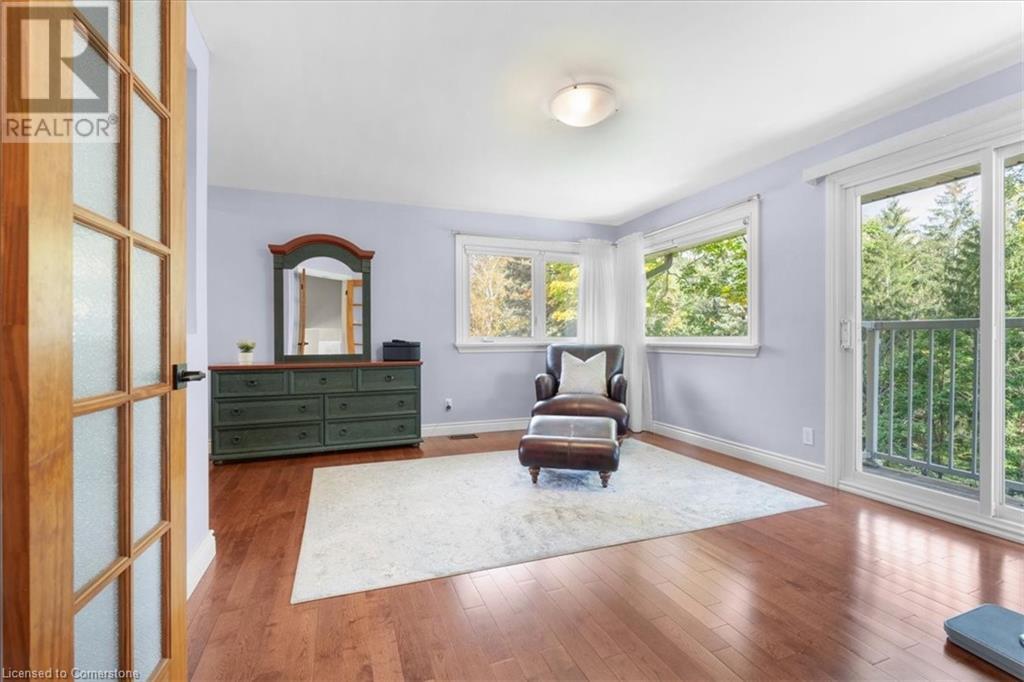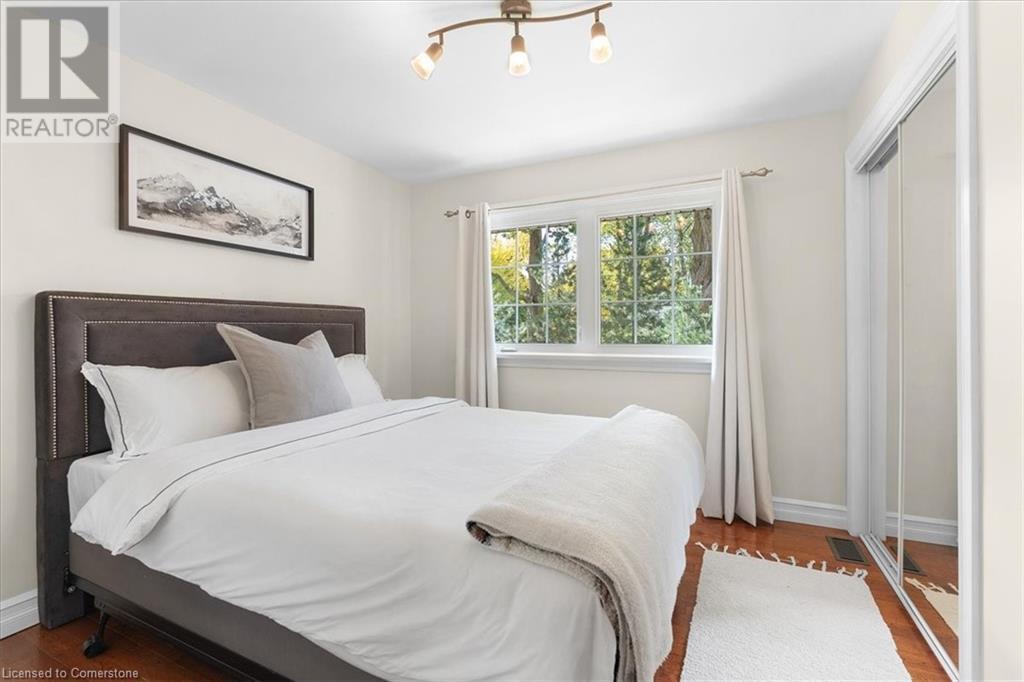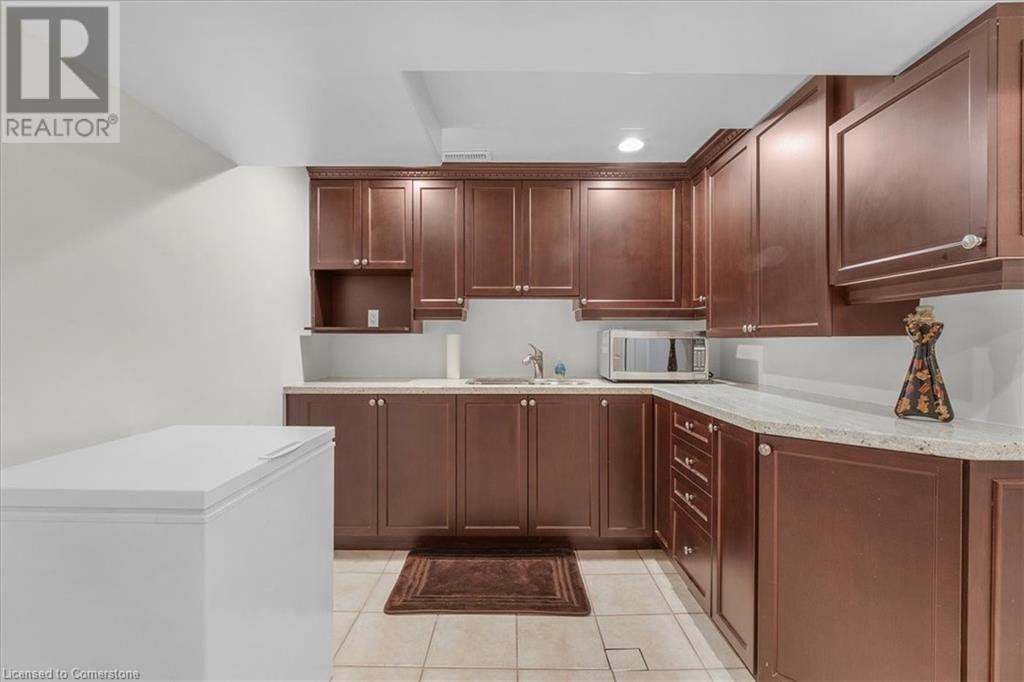193 Appleby Line Burlington, Ontario L7L 2X3
$1,849,900
Welcome to Your new home; encompassing both luxury & comfort, you'll get the best of both worlds. This gorgeous, upscale home is renovated top to bottom with all top quality finishes both on the interior & the exterior; featuring a brand new cedar deck and concrete pad in the rear, full landscaping and an incredible view with privacy to enjoy you outdoor space in peace. The rear boasts an incredible green space that also has two tiers to it, and steps to walk to the lower level of the backyard. Inside, enjoy Hardwood and Large bright windows in every room, paired with modern light fixtures. in the two kitchens and bathrooms you'll find stone countertops throughout & top notch craftsmanship in all the new renovations. The master is special in that it offers a walk-in closet, private sitting area and balcony to the rear yard. With two functional gas fireplaces, you'll enjoy a cozy space while enjoying the gorgeous skylights, and incredibly spacious living room and rec room. Don't miss the 12 ft ceilings in the living room that offer a grand entrance and luxurious feeling within the home. There are two entrances & two kitchens which offer the possibility of a duplex should you desire or simply separate two spaces for in-laws. The garage is designed for a work-space and offers epoxy flooring & automatic door. This home is everything you've been looking for and is moments from the highway, steps to the lake PLUS hidden behind gorgeous greenery making it quiet and private. Perfect home for any family ! (id:48215)
Property Details
| MLS® Number | 40666325 |
| Property Type | Single Family |
| AmenitiesNearBy | Beach, Park, Place Of Worship, Playground, Public Transit, Schools, Shopping |
| CommunityFeatures | Community Centre, School Bus |
| EquipmentType | None |
| Features | Southern Exposure, Wet Bar, Automatic Garage Door Opener, In-law Suite |
| ParkingSpaceTotal | 7 |
| RentalEquipmentType | None |
| Structure | Workshop, Shed, Porch |
| ViewType | View Of Water |
Building
| BathroomTotal | 2 |
| BedroomsAboveGround | 4 |
| BedroomsBelowGround | 1 |
| BedroomsTotal | 5 |
| Appliances | Central Vacuum, Dishwasher, Dryer, Refrigerator, Stove, Wet Bar, Washer, Window Coverings, Garage Door Opener |
| ArchitecturalStyle | 2 Level |
| BasementDevelopment | Finished |
| BasementType | Full (finished) |
| ConstructedDate | 1956 |
| ConstructionStyleAttachment | Detached |
| CoolingType | Central Air Conditioning |
| ExteriorFinish | Aluminum Siding, Brick |
| FireProtection | Smoke Detectors, Alarm System, Security System |
| FireplacePresent | Yes |
| FireplaceTotal | 2 |
| FireplaceType | Other - See Remarks |
| Fixture | Ceiling Fans |
| FoundationType | Poured Concrete |
| HeatingFuel | Natural Gas |
| HeatingType | Forced Air, Hot Water Radiator Heat |
| StoriesTotal | 2 |
| SizeInterior | 3352 Sqft |
| Type | House |
| UtilityWater | Municipal Water |
Parking
| Attached Garage |
Land
| AccessType | Road Access, Highway Access, Highway Nearby |
| Acreage | No |
| FenceType | Fence |
| LandAmenities | Beach, Park, Place Of Worship, Playground, Public Transit, Schools, Shopping |
| Sewer | Municipal Sewage System |
| SizeDepth | 148 Ft |
| SizeFrontage | 80 Ft |
| SizeTotalText | Under 1/2 Acre |
| ZoningDescription | R12 |
Rooms
| Level | Type | Length | Width | Dimensions |
|---|---|---|---|---|
| Second Level | 5pc Bathroom | 9'2'' x 8'1'' | ||
| Second Level | Bedroom | 10'0'' x 10'0'' | ||
| Second Level | Primary Bedroom | 25'3'' x 14'4'' | ||
| Lower Level | Storage | 10'8'' x 6'0'' | ||
| Lower Level | Utility Room | 4'8'' x 8'9'' | ||
| Lower Level | Family Room | 16'3'' x 22'10'' | ||
| Lower Level | Kitchen | 15'11'' x 11'7'' | ||
| Lower Level | Bedroom | 10'11'' x 13'5'' | ||
| Main Level | Bonus Room | 13'2'' x 16'11'' | ||
| Main Level | Bedroom | 12'3'' x 10'9'' | ||
| Main Level | Laundry Room | 13'2'' x 7'3'' | ||
| Main Level | 3pc Bathroom | 5'5'' x 5'4'' | ||
| Main Level | Bedroom | 12'3'' x 10'9'' | ||
| Main Level | Dining Room | 11'7'' x 10'0'' | ||
| Main Level | Eat In Kitchen | 16'10'' x 10'10'' | ||
| Main Level | Foyer | 9'10'' x 14'5'' |
https://www.realtor.ca/real-estate/27562370/193-appleby-line-burlington
Sirrah Farrauto
Salesperson
4 Livingston Ave Unit 3
Grimsby, Ontario L3M 1K3


















































