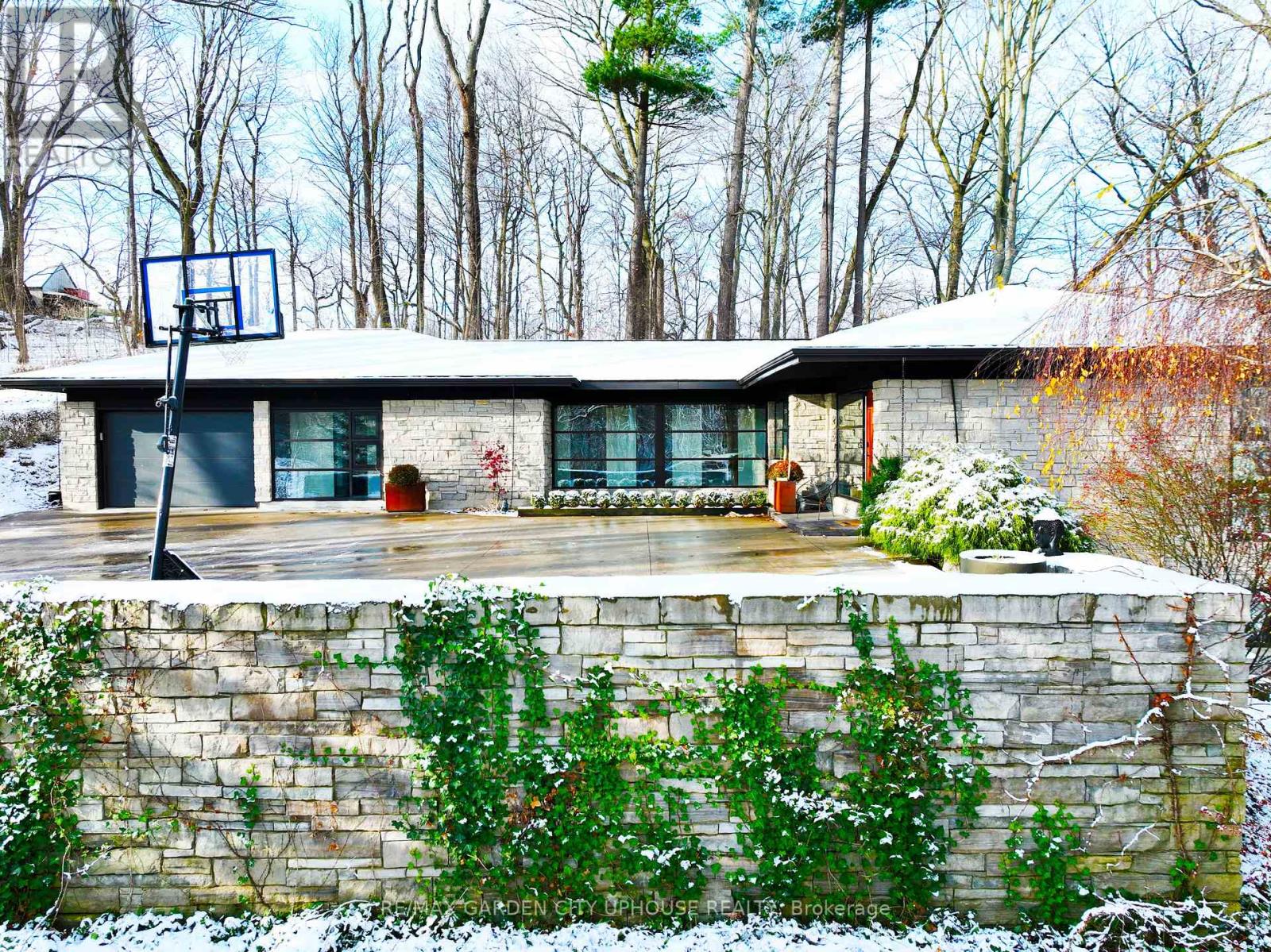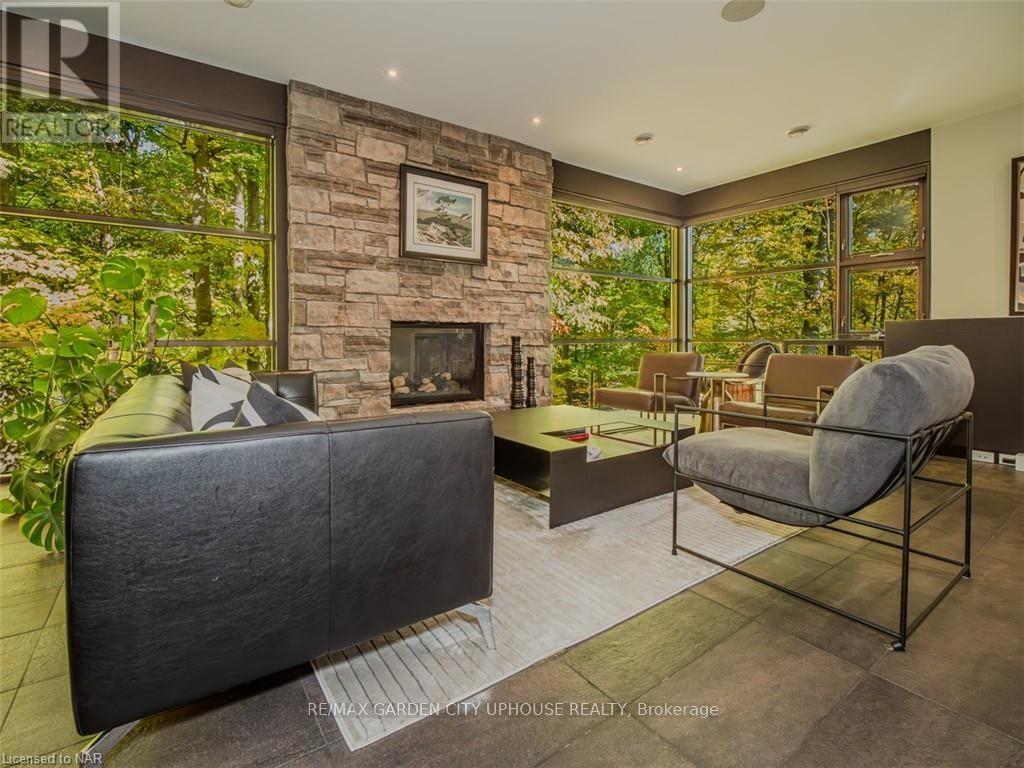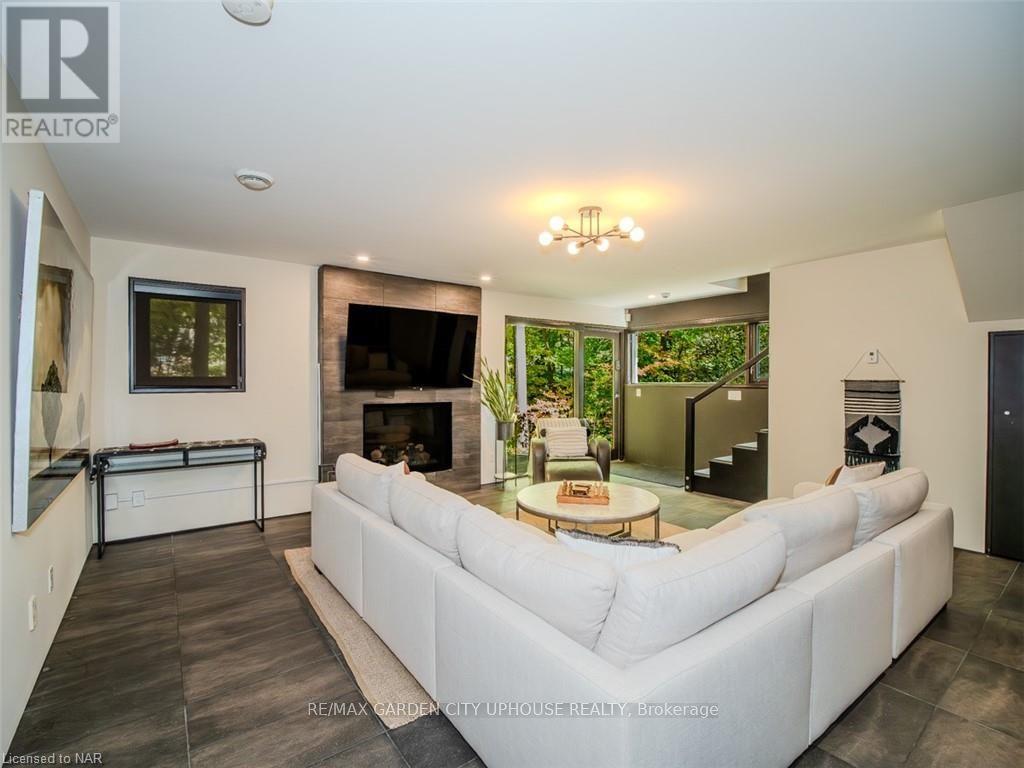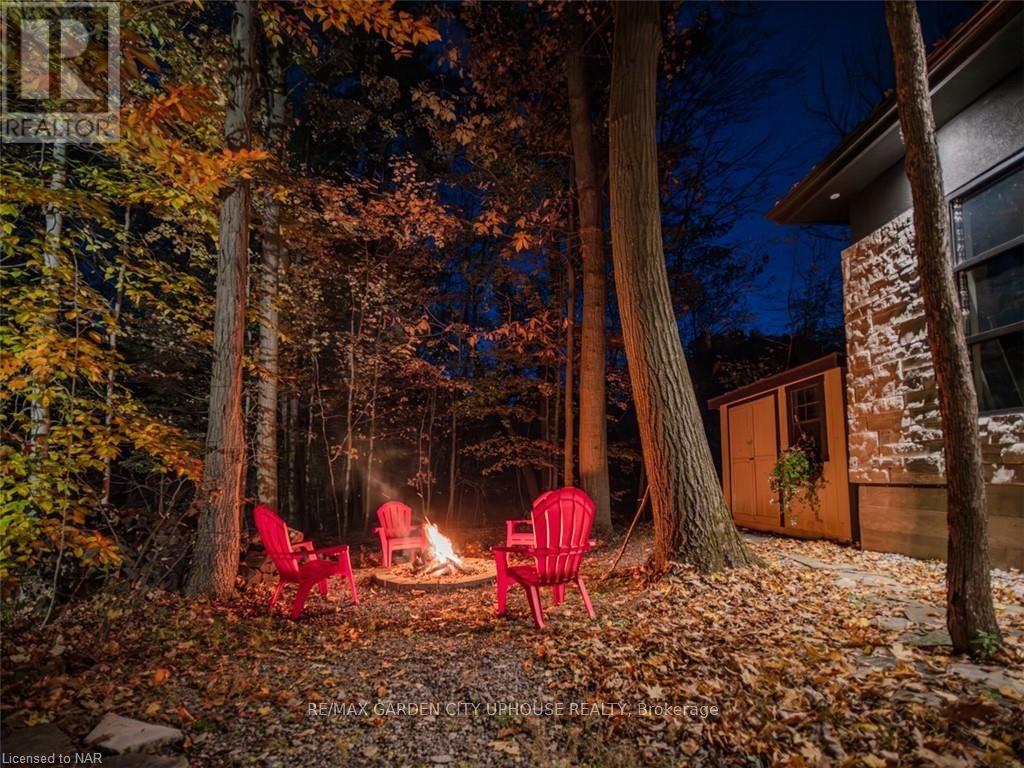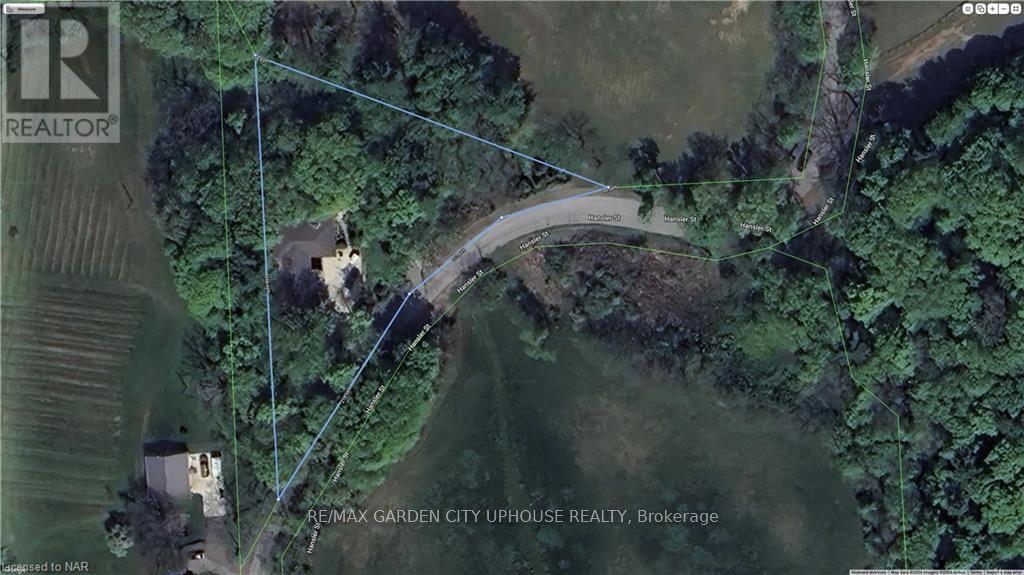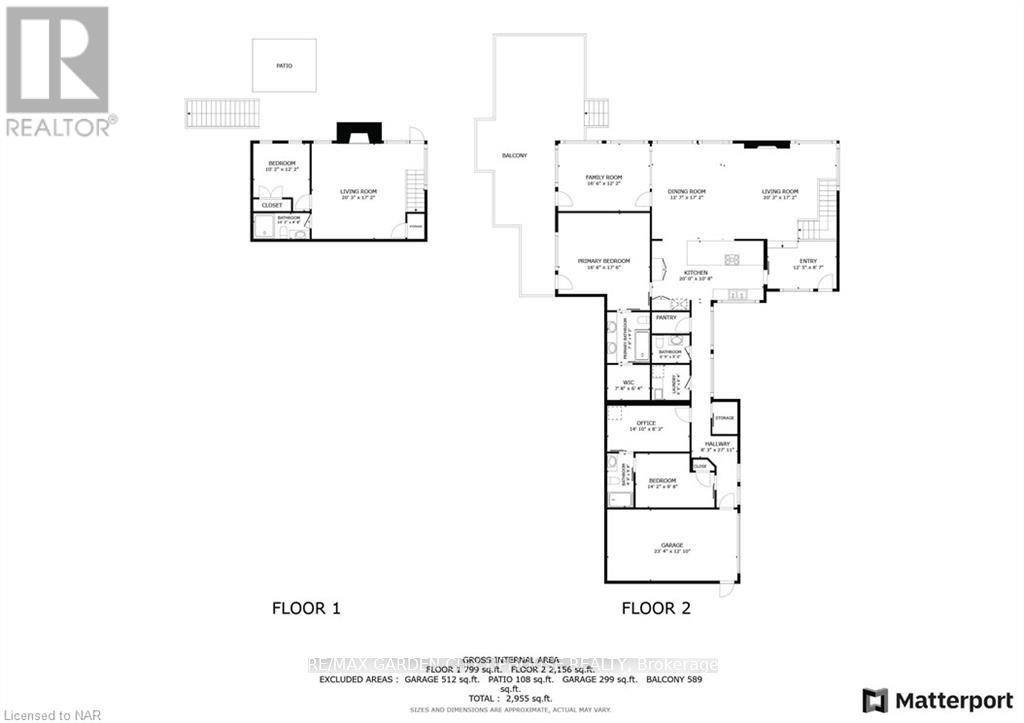1925 Hansler Street Pelham, Ontario L0S 1M0
$6,000 Monthly
*3 MONTH LEASE TERM* 1925 Hansler Street Pelham Ontario. Etched in the dreams of those that have driven the sleepy bends of North Pelham, sits the most magical MCM home that appears to be an extension of the earth and surrounding canopy of the Short Hills community. Cue the flicker of the fireflies in the valley. With over an acre of stillness, this modernist home oversees the treetops in all seasons. Its very sensual. Evoking memories of a certain John Hughes Film, it flirts with you around every corner. The living room is 25 x 40 has marvelous floor to ceiling glass windows that will have you in awe. Just a step UP, your inner chef will love the galley kitchen with its sleek finishes, granite countertops. An impressive presentation that will keep you in the centre of great conversation. Across the way the Japanese Koi pond dances with your eyeline. Exquisite 9ft ceilings, surround sound in the backdrop and the warmth of the fireplace will make Hallmark moments happen. Better yet, dim the lights, pour a glass of wine and seclude to the den for a feel good romantic comedy. The primary bedroom serves as a Scandinavian retreat, complete with private access to the Nordic hot tub. White Tail Deer can be seen in the misty hollow on the earliest of mornings. The lower level is a perfect place for game day, a private office or just to be playful. And for the car enthusiast, the property boasts his and hers garages, including a detached double car-garage that is all about having fun. Pump some iron and rev the engines. Whatever gets your adrenaline going is what life is all about. After all. ""Life Moves Pretty Fast. If You Don't Stop And Look Around Once In A While, You Could Miss It. https://www.youtube.com/watch?v=2VJhdartmL4 (id:48215)
Property Details
| MLS® Number | X10420227 |
| Property Type | Single Family |
| Community Name | 663 - North Pelham |
| Equipment Type | None |
| Features | Wooded Area, Lighting, Hilly |
| Parking Space Total | 10 |
| Rental Equipment Type | None |
| Structure | Deck |
Building
| Bathroom Total | 4 |
| Bedrooms Above Ground | 2 |
| Bedrooms Below Ground | 1 |
| Bedrooms Total | 3 |
| Amenities | Fireplace(s) |
| Appliances | Water Heater - Tankless, Water Heater, Dishwasher, Dryer, Garage Door Opener, Hot Tub, Stove, Washer, Window Coverings |
| Architectural Style | Bungalow |
| Basement Features | Separate Entrance, Walk Out |
| Basement Type | N/a |
| Construction Style Attachment | Detached |
| Cooling Type | Central Air Conditioning |
| Exterior Finish | Stucco, Stone |
| Fireplace Present | Yes |
| Fireplace Total | 3 |
| Foundation Type | Poured Concrete |
| Half Bath Total | 1 |
| Heating Fuel | Electric |
| Heating Type | Forced Air |
| Stories Total | 1 |
| Type | House |
Parking
| Attached Garage |
Land
| Acreage | No |
| Sewer | Septic System |
| Size Frontage | 425 M |
| Size Irregular | 425 Acre |
| Size Total Text | 425 Acre|1/2 - 1.99 Acres |
| Zoning Description | Nec |
Utilities
| Wireless | Available |

Karl Vanderkuip
Broker of Record
P.o. Box 1448 161 Carlton Street
St. Catharines, Ontario L2R 7J8
(905) 641-1110
(905) 684-1321
callkarl.ca/


