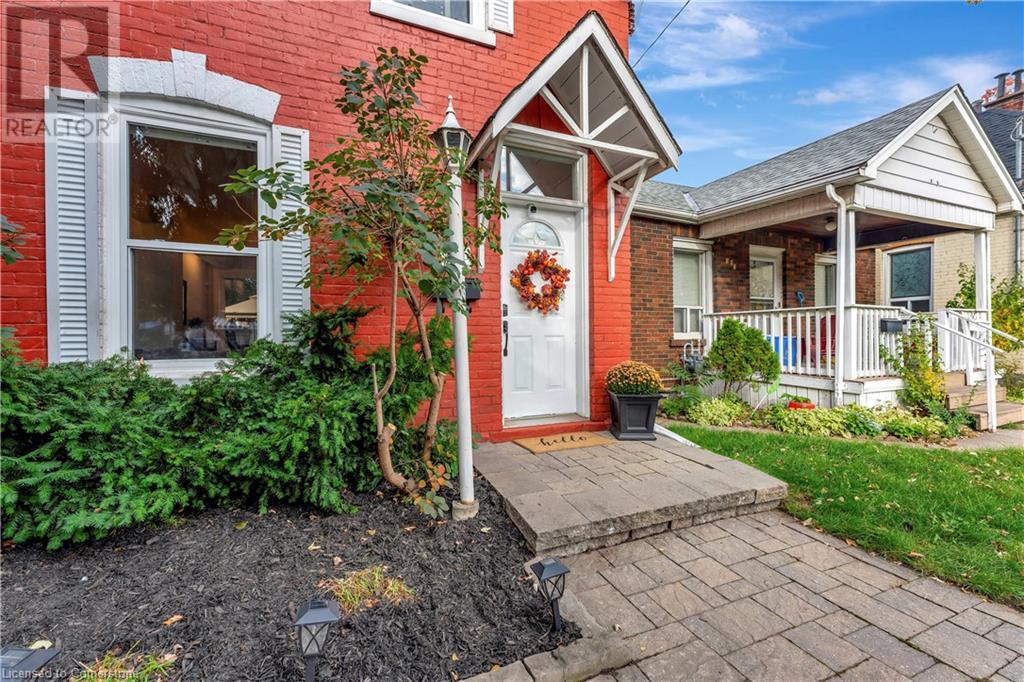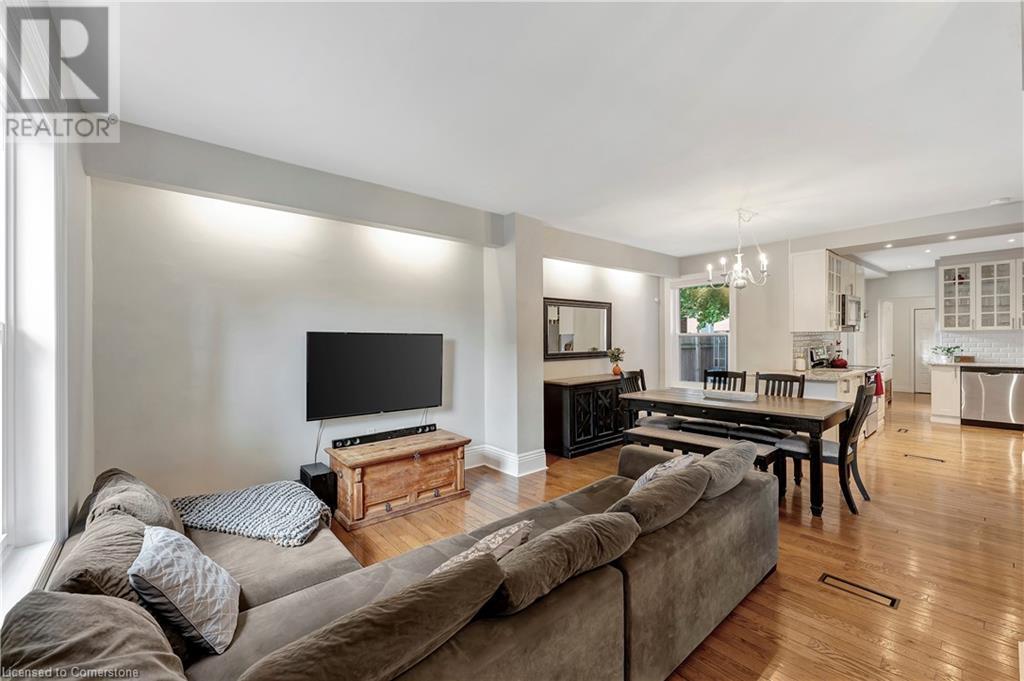191 East Avenue N Hamilton, Ontario L8L 5J1
$569,000
Discover this uniquely large all brick 2 storey renovated home that simply oozes character from top to bottom! Bonus feature: legitimate 2 car detached garage. Located in a family-friendly neighborhood, this stunning property features 3 spacious bedrooms & 2 bathrooms ideal for families or those who love to entertain. As you step inside, you’ll be greeted by an inviting open concept design & atmosphere that flows throughout the main level. The brick exterior offers timeless appeal, while the interior has been thoughtfully updated to enhance comfort and style. Natural light pours in through all new windows (2022), illuminating the cozy living spaces & highlighting the home’s unique character. The upper-level laundry room adds a layer of convenience, making daily chores a breeze. Recent updates, including a new water line (2019) and washer & dryer (2024), all ensure that this home is ready for modern living. The water heater, currently under contract (2023), offers peace of mind for years to come. Cooking enthusiasts will appreciate the updated kitchen, complete with appliances (2018) that blend functionality with modern aesthetics. Whether you're hosting family dinners or casual get-togethers, this kitchen will be the heart of your home. Step outside to your gorgeous, fully fenced backyard— a true sanctuary for families. Perfect for kids to play and for adults to relax, this private space is ideal for summer barbecues, gardening, or simply enjoying the outdoors. Perfect for kids to play and for adults to unwind, this private space is ideal for summer barbecues, gardening, or simply enjoying the outdoors. The property also features a detached 2-car garage with power and multiple outlets, providing ample space for vehicles, hobbies, or additional storage. Plus, the additional horizontal alleyway parking in front of the garage offers even more convenience for guests or extra vehicles. (id:48215)
Property Details
| MLS® Number | 40666327 |
| Property Type | Single Family |
| AmenitiesNearBy | Public Transit, Schools |
| EquipmentType | Water Heater |
| Features | Automatic Garage Door Opener |
| ParkingSpaceTotal | 3 |
| RentalEquipmentType | Water Heater |
Building
| BathroomTotal | 2 |
| BedroomsAboveGround | 3 |
| BedroomsTotal | 3 |
| Appliances | Dishwasher, Dryer, Refrigerator, Stove, Washer, Garage Door Opener |
| ArchitecturalStyle | 2 Level |
| BasementDevelopment | Unfinished |
| BasementType | Partial (unfinished) |
| ConstructionStyleAttachment | Detached |
| CoolingType | Central Air Conditioning |
| ExteriorFinish | Brick |
| FoundationType | Unknown |
| HalfBathTotal | 1 |
| HeatingFuel | Natural Gas |
| HeatingType | Forced Air |
| StoriesTotal | 2 |
| SizeInterior | 1360 Sqft |
| Type | House |
| UtilityWater | Municipal Water |
Parking
| Detached Garage |
Land
| Acreage | No |
| LandAmenities | Public Transit, Schools |
| Sewer | Municipal Sewage System |
| SizeDepth | 123 Ft |
| SizeFrontage | 24 Ft |
| SizeTotalText | Under 1/2 Acre |
| ZoningDescription | D |
Rooms
| Level | Type | Length | Width | Dimensions |
|---|---|---|---|---|
| Second Level | Laundry Room | Measurements not available | ||
| Second Level | 4pc Bathroom | Measurements not available | ||
| Second Level | Bedroom | 13'4'' x 10'2'' | ||
| Second Level | Bedroom | 13'4'' x 10'2'' | ||
| Main Level | Bedroom | 11'2'' x 10'10'' | ||
| Main Level | 2pc Bathroom | Measurements not available | ||
| Main Level | Dining Room | 13'0'' x 10'0'' | ||
| Main Level | Living Room | 12'0'' x 11'0'' | ||
| Main Level | Kitchen | 10'0'' x 9'8'' |
https://www.realtor.ca/real-estate/27572023/191-east-avenue-n-hamilton
Rosemary E. Ferroni
Salesperson
3185 Harvester Rd., Unit #1a
Burlington, Ontario L7N 3N8































