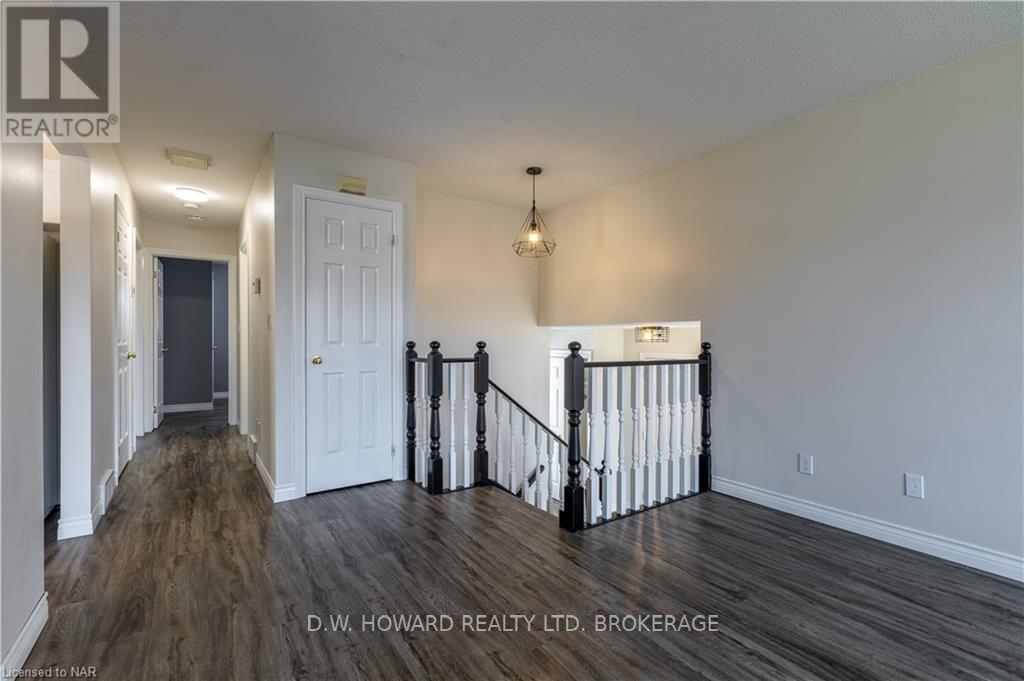19 Wallace Avenue Port Colborne, Ontario L3K 3X3
3 Bedroom
2 Bathroom
Raised Bungalow
Fireplace
Central Air Conditioning
Forced Air
$579,900
Welcome to this well-kept raised bungalow in the fantastic location of West side Port Colborne. Kitchen and bath on main level have been updated. Great size bedrooms on main level as well as an extra bedroom in the basement. You can also enjoy the large rec room in the lower level with gas fireplace. The home has a single attached garage with direct access to the large mostly fenced in backyard. Ample parking and accessible to major roads and highways. (id:48215)
Property Details
| MLS® Number | X9414357 |
| Property Type | Single Family |
| Community Name | 877 - Main Street |
| Equipment Type | Water Heater |
| Parking Space Total | 5 |
| Rental Equipment Type | Water Heater |
| Structure | Porch |
Building
| Bathroom Total | 2 |
| Bedrooms Above Ground | 2 |
| Bedrooms Below Ground | 1 |
| Bedrooms Total | 3 |
| Appliances | Dishwasher, Dryer, Refrigerator, Stove, Washer |
| Architectural Style | Raised Bungalow |
| Basement Development | Finished |
| Basement Type | Full (finished) |
| Construction Style Attachment | Detached |
| Cooling Type | Central Air Conditioning |
| Exterior Finish | Brick |
| Fireplace Present | Yes |
| Fireplace Total | 1 |
| Foundation Type | Poured Concrete |
| Heating Fuel | Natural Gas |
| Heating Type | Forced Air |
| Stories Total | 1 |
| Type | House |
| Utility Water | Municipal Water |
Parking
| Attached Garage |
Land
| Acreage | No |
| Sewer | Sanitary Sewer |
| Size Depth | 150 Ft ,4 In |
| Size Frontage | 50 Ft ,1 In |
| Size Irregular | 50.13 X 150.41 Ft |
| Size Total Text | 50.13 X 150.41 Ft|under 1/2 Acre |
| Zoning Description | R2 |
Rooms
| Level | Type | Length | Width | Dimensions |
|---|---|---|---|---|
| Basement | Recreational, Games Room | 3.96 m | 6.71 m | 3.96 m x 6.71 m |
| Basement | Bedroom | 3.2 m | 3.96 m | 3.2 m x 3.96 m |
| Basement | Bathroom | 3.2 m | 3.9 m | 3.2 m x 3.9 m |
| Main Level | Living Room | 3.51 m | 4.57 m | 3.51 m x 4.57 m |
| Main Level | Kitchen | 3.35 m | 3.66 m | 3.35 m x 3.66 m |
| Main Level | Dining Room | 3.05 m | 3.66 m | 3.05 m x 3.66 m |
| Main Level | Primary Bedroom | 3.35 m | 4.27 m | 3.35 m x 4.27 m |
| Main Level | Bedroom | 3.05 m | 3.51 m | 3.05 m x 3.51 m |
| Main Level | Bathroom | 3.2 m | 3.9 m | 3.2 m x 3.9 m |
Jacqueline Willoughby
Salesperson
D.w. Howard Realty Ltd. Brokerage
384 Ridge Rd,p.o. Box 953
Ridgeway, Ontario L0S 1N0
384 Ridge Rd,p.o. Box 953
Ridgeway, Ontario L0S 1N0
(905) 894-1703
(905) 894-4476
www.dwhowardrealty.com/





































