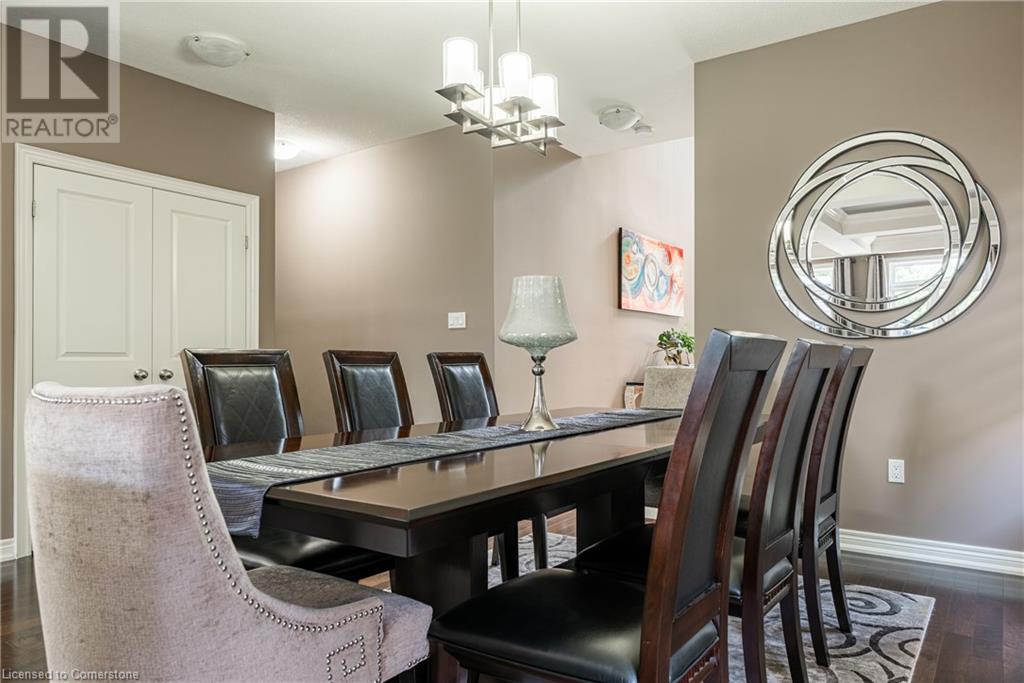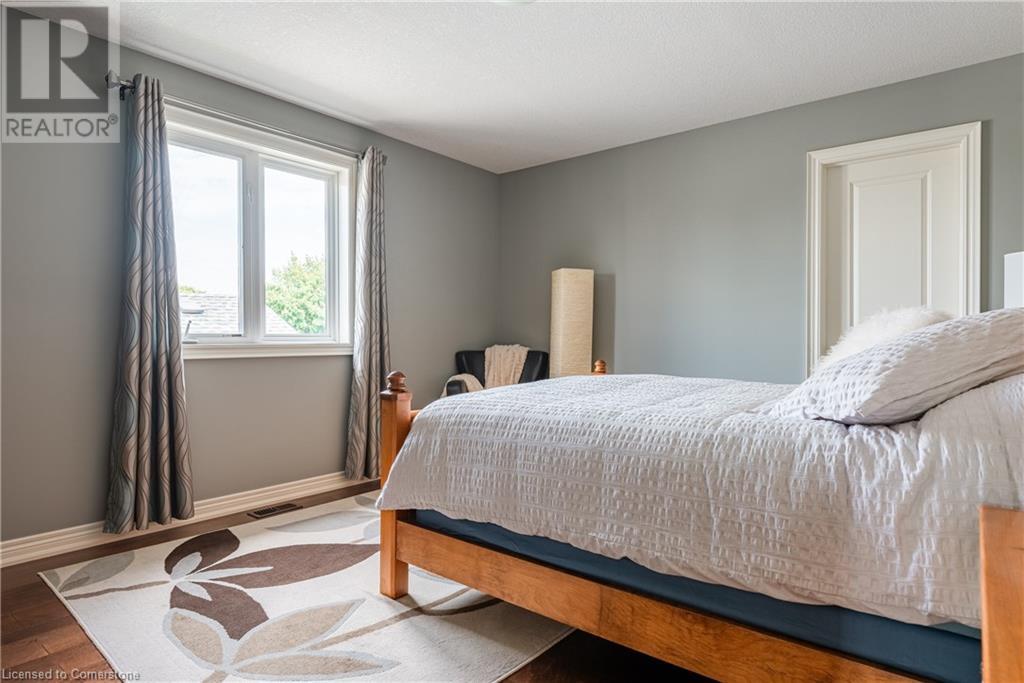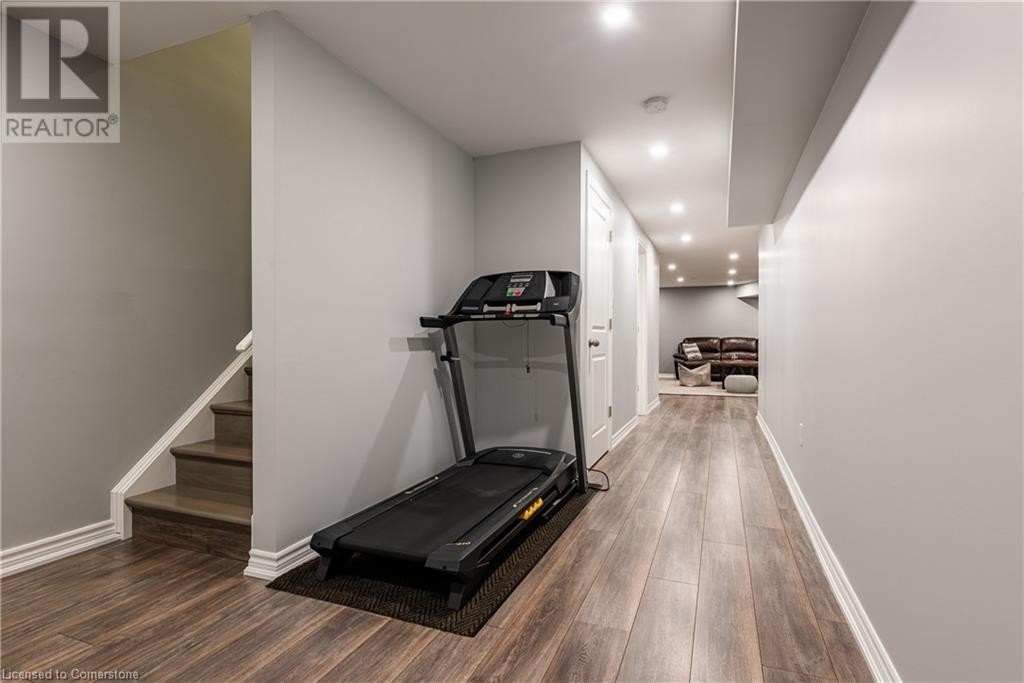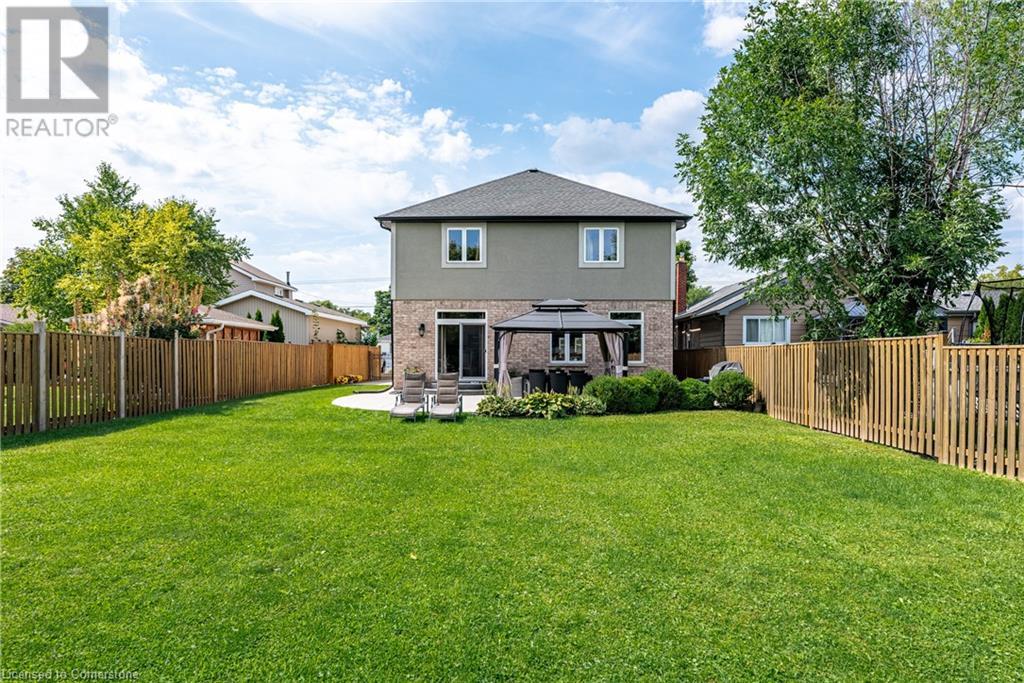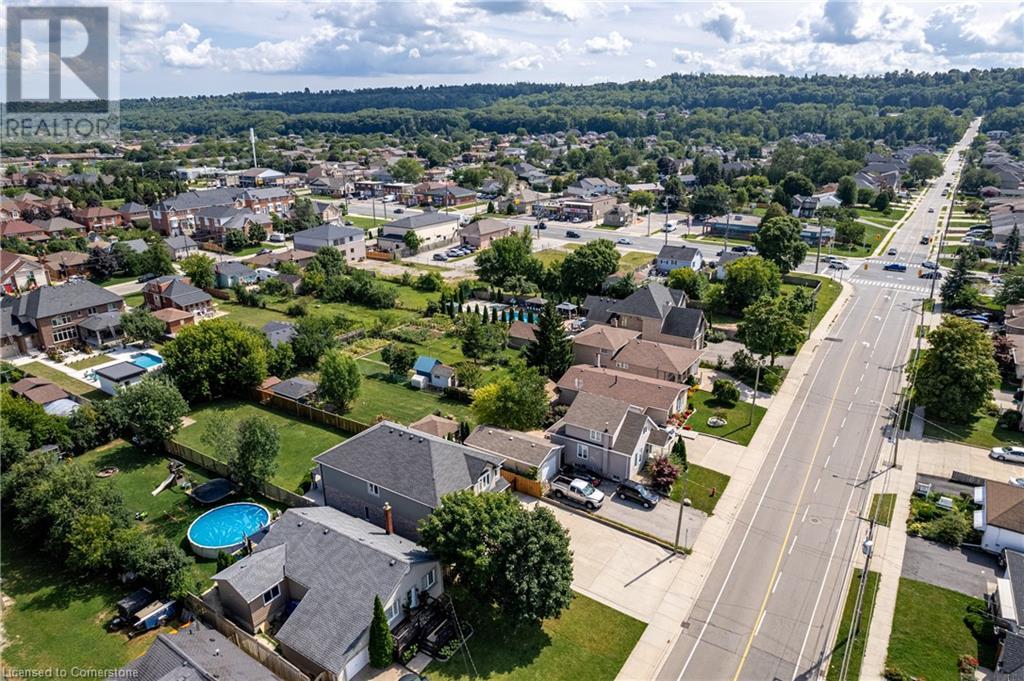186 Millen Road Hamilton, Ontario L8E 2G5
$1,324,900
This luxury modern custom-built home is situated on a generously sized 220-foot deep lot. Enter through French doors into the grand foyer, adorned with porcelain tiles. The main floor, with its 9' ceilings, is a haven for entertaining, featuring an open-concept living and dining area with gleaming hardwood floors. The spacious kitchen boasts upgraded granite countertops, extended upper cabinets, and a large island. Sliding doors lead to a stunning backyard, complete with a concrete porch, gazebo, and a 12' x 9' shed. Ascend the impressive wooden staircase to the second floor, where you'll find four generously sized bedrooms, including a primary suite with a walk-in closet and a luxurious 4-piece ensuite. The oversized concrete driveway can accommodate up to nine vehicles. The fully finished lower level includes a huge rec room, a long wet bar, a 3-piece bath, and plenty of closet space. Every detail in this home has been professionally designed, and it's in a prime location close to amenities and with easy highway access. (id:48215)
Property Details
| MLS® Number | XH4204967 |
| Property Type | Single Family |
| EquipmentType | Water Heater |
| ParkingSpaceTotal | 11 |
| RentalEquipmentType | Water Heater |
Building
| BathroomTotal | 4 |
| BedroomsAboveGround | 4 |
| BedroomsTotal | 4 |
| ArchitecturalStyle | 2 Level |
| BasementDevelopment | Finished |
| BasementType | Full (finished) |
| ConstructedDate | 2013 |
| ConstructionStyleAttachment | Detached |
| ExteriorFinish | Brick, Stone, Stucco |
| FoundationType | Poured Concrete |
| HalfBathTotal | 1 |
| HeatingFuel | Natural Gas |
| HeatingType | Forced Air |
| StoriesTotal | 2 |
| SizeInterior | 2560 Sqft |
| Type | House |
| UtilityWater | Municipal Water |
Parking
| Attached Garage |
Land
| Acreage | No |
| Sewer | Municipal Sewage System |
| SizeDepth | 220 Ft |
| SizeFrontage | 50 Ft |
| SizeTotalText | Under 1/2 Acre |
Rooms
| Level | Type | Length | Width | Dimensions |
|---|---|---|---|---|
| Second Level | 4pc Bathroom | ' x ' | ||
| Second Level | 3pc Bathroom | ' x ' | ||
| Second Level | Bedroom | 13'8'' x 12'6'' | ||
| Second Level | Bedroom | 14'10'' x 12' | ||
| Second Level | Bedroom | 14'10'' x 12'0'' | ||
| Second Level | Primary Bedroom | 18'4'' x 15'8'' | ||
| Basement | 2pc Bathroom | ' x ' | ||
| Basement | 3pc Bathroom | ' x ' | ||
| Basement | Recreation Room | 30' x 22' | ||
| Main Level | Laundry Room | 8'4'' x 6'0'' | ||
| Main Level | Dining Room | 15' x 12'8'' | ||
| Main Level | Eat In Kitchen | 13'8'' x 10' | ||
| Main Level | Family Room | 16'6'' x 15'4'' |
https://www.realtor.ca/real-estate/27426719/186-millen-road-hamilton
Rob Golfi
Salesperson
1 Markland Street
Hamilton, Ontario L8P 2J5











