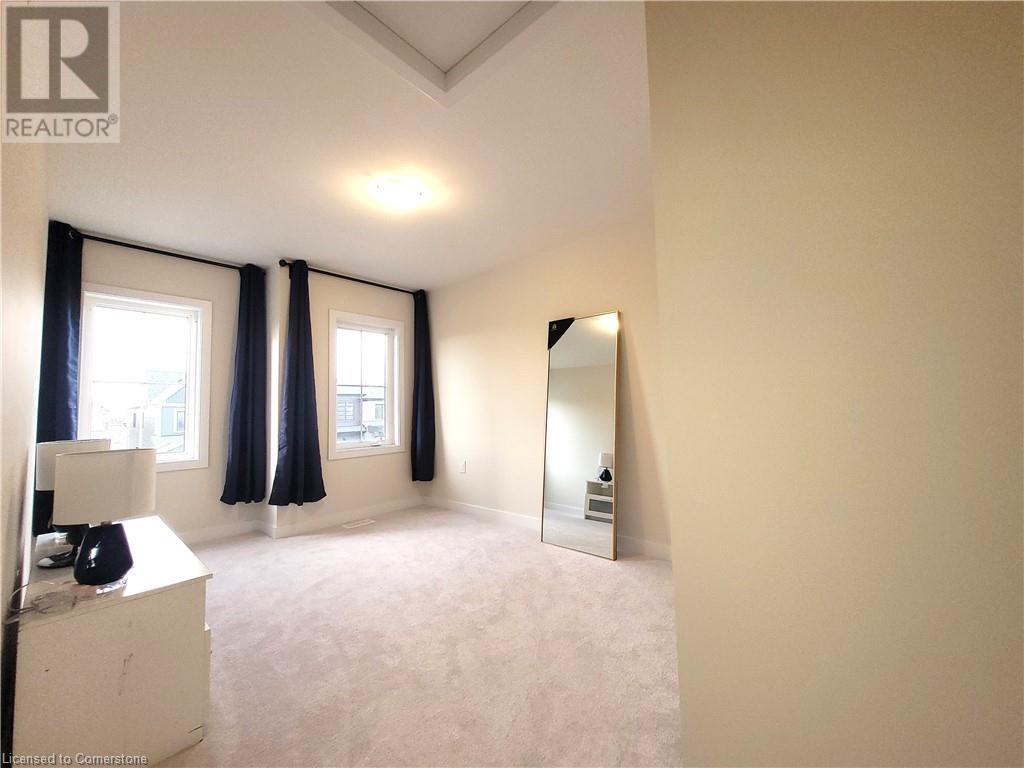186 Lilac Circle Caledonia, Ontario N3W 0H5
$2,800 Monthly
Nestled in the family-friendly Avalon subdivision of Caledonia, this beautiful new detached home 1st time for rent, offers 3 bedrooms, 2.5 bathrooms, and a charming open-concept layout. The main floor features 9-foot ceilings, a spacious eat-in kitchen with an island and patio doors, hardwood flooring, and elegant hardwood stairs. The primary bedroom includes an ensuite bath and walk-in closet, while stainless steel appliances and a conveniently located second-floor laundry add to the home's modern appeal. Enjoy a large backyard perfect for relaxing or entertaining, all in a peaceful setting close to nature and local amenities. (id:48215)
Property Details
| MLS® Number | 40674181 |
| Property Type | Single Family |
| Amenities Near By | Park, Place Of Worship |
| Community Features | Quiet Area, School Bus |
| Equipment Type | Water Heater |
| Features | Sump Pump |
| Parking Space Total | 2 |
| Rental Equipment Type | Water Heater |
Building
| Bathroom Total | 3 |
| Bedrooms Above Ground | 3 |
| Bedrooms Total | 3 |
| Appliances | Dishwasher, Dryer, Refrigerator, Stove, Washer, Hood Fan, Window Coverings |
| Architectural Style | 2 Level |
| Basement Development | Unfinished |
| Basement Type | Full (unfinished) |
| Construction Style Attachment | Detached |
| Cooling Type | Central Air Conditioning |
| Exterior Finish | Brick, Vinyl Siding |
| Foundation Type | Poured Concrete |
| Half Bath Total | 1 |
| Heating Fuel | Natural Gas |
| Heating Type | Forced Air |
| Stories Total | 2 |
| Size Interior | 1,473 Ft2 |
| Type | House |
| Utility Water | Municipal Water |
Parking
| Attached Garage |
Land
| Acreage | No |
| Land Amenities | Park, Place Of Worship |
| Sewer | Municipal Sewage System |
| Size Depth | 93 Ft |
| Size Frontage | 38 Ft |
| Size Total Text | Under 1/2 Acre |
| Zoning Description | Res |
Rooms
| Level | Type | Length | Width | Dimensions |
|---|---|---|---|---|
| Second Level | Laundry Room | Measurements not available | ||
| Second Level | 4pc Bathroom | Measurements not available | ||
| Second Level | 3pc Bathroom | Measurements not available | ||
| Second Level | Bedroom | 9'10'' x 11'6'' | ||
| Second Level | Bedroom | 9'6'' x 11'10'' | ||
| Second Level | Primary Bedroom | 13'10'' x 12'6'' | ||
| Main Level | 2pc Bathroom | Measurements not available | ||
| Main Level | Breakfast | 9'2'' x 10'8'' | ||
| Main Level | Kitchen | 10'6'' x 10'8'' | ||
| Main Level | Great Room | 15'4'' x 12'6'' | ||
| Main Level | Foyer | Measurements not available |
https://www.realtor.ca/real-estate/27654735/186-lilac-circle-caledonia
Malak Zaki
Salesperson
http//mzhomes.kw.com/
3185 Harvester Rd., Unit #1a
Burlington, Ontario L7N 3N8
(905) 335-8808


















