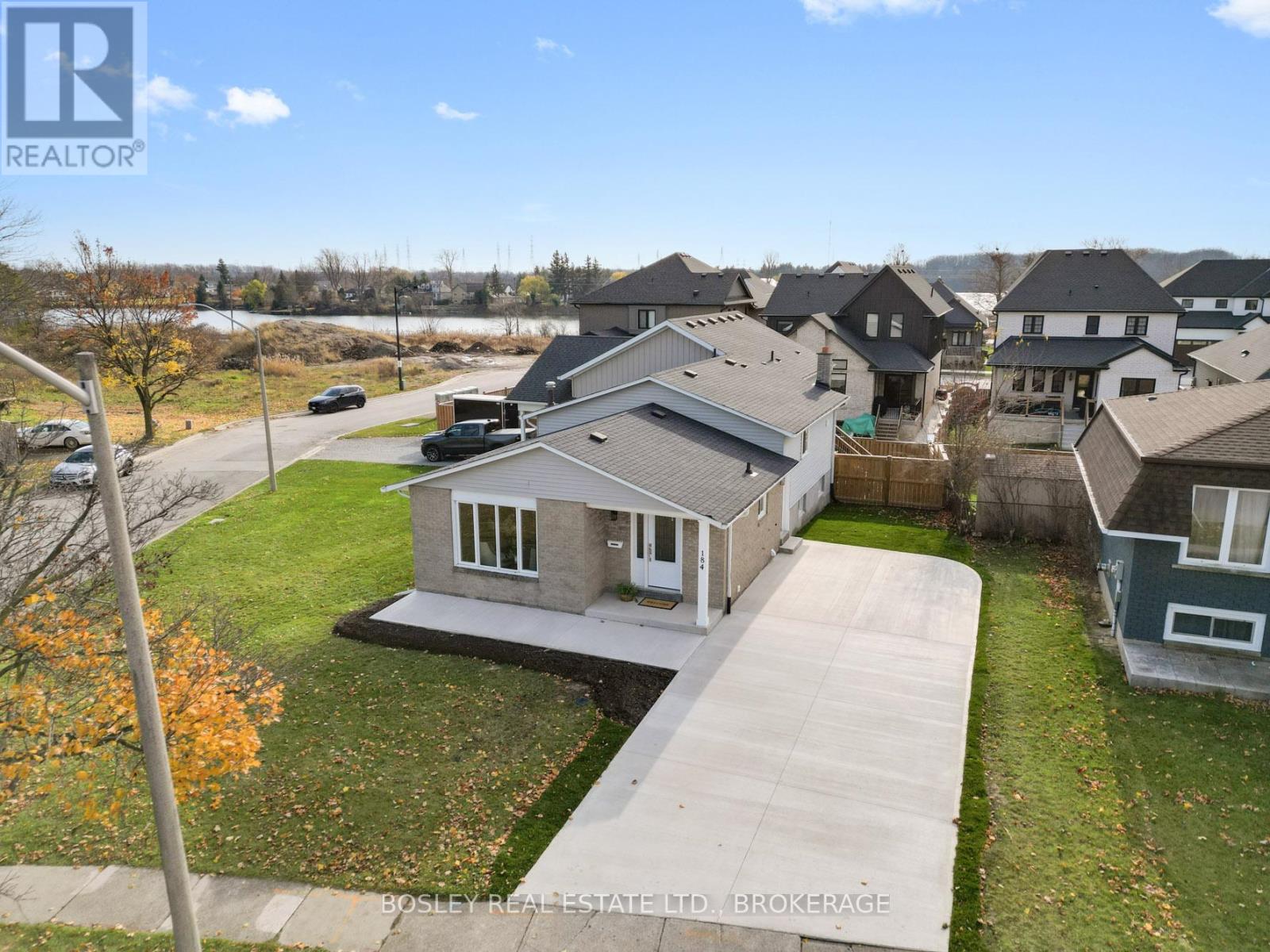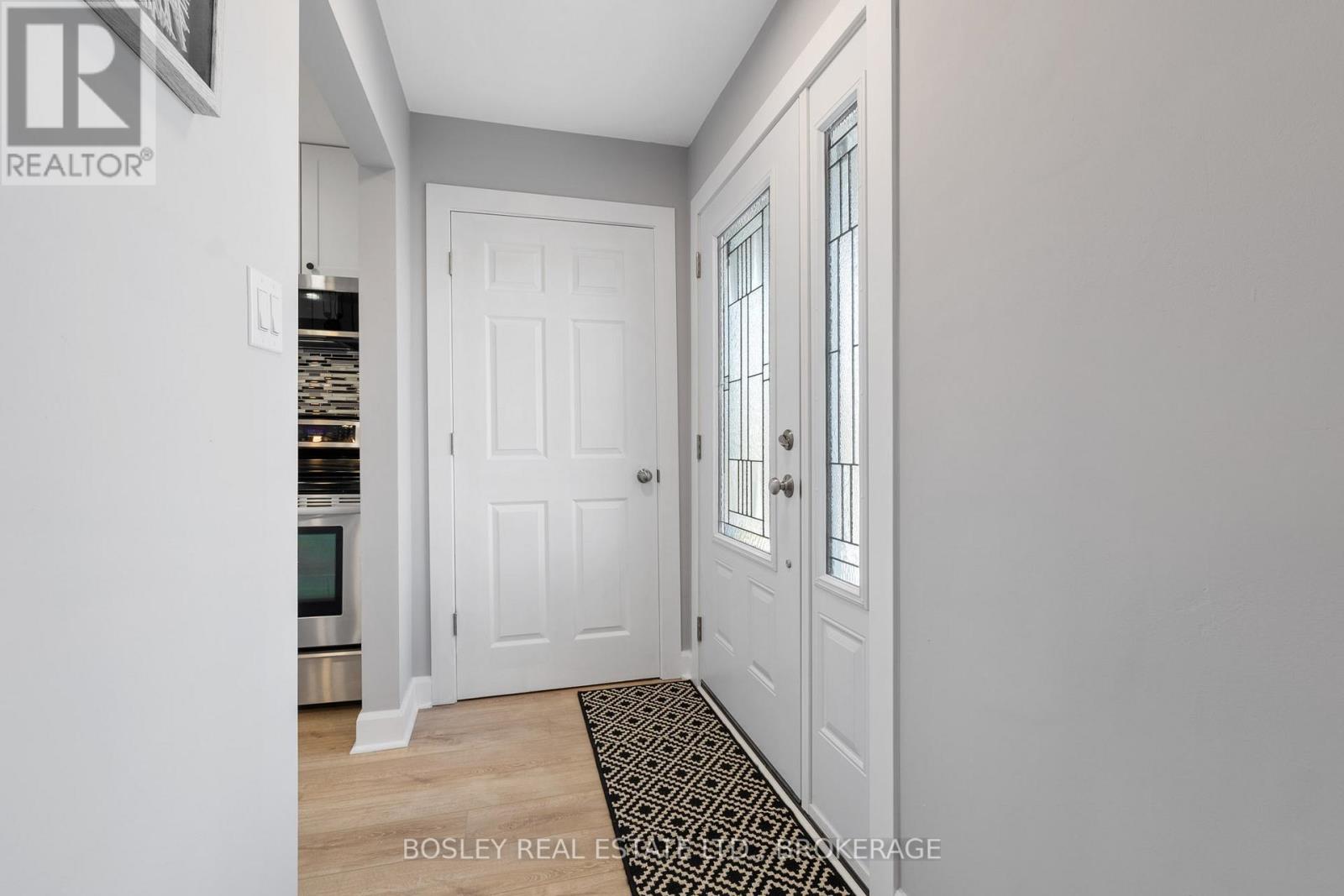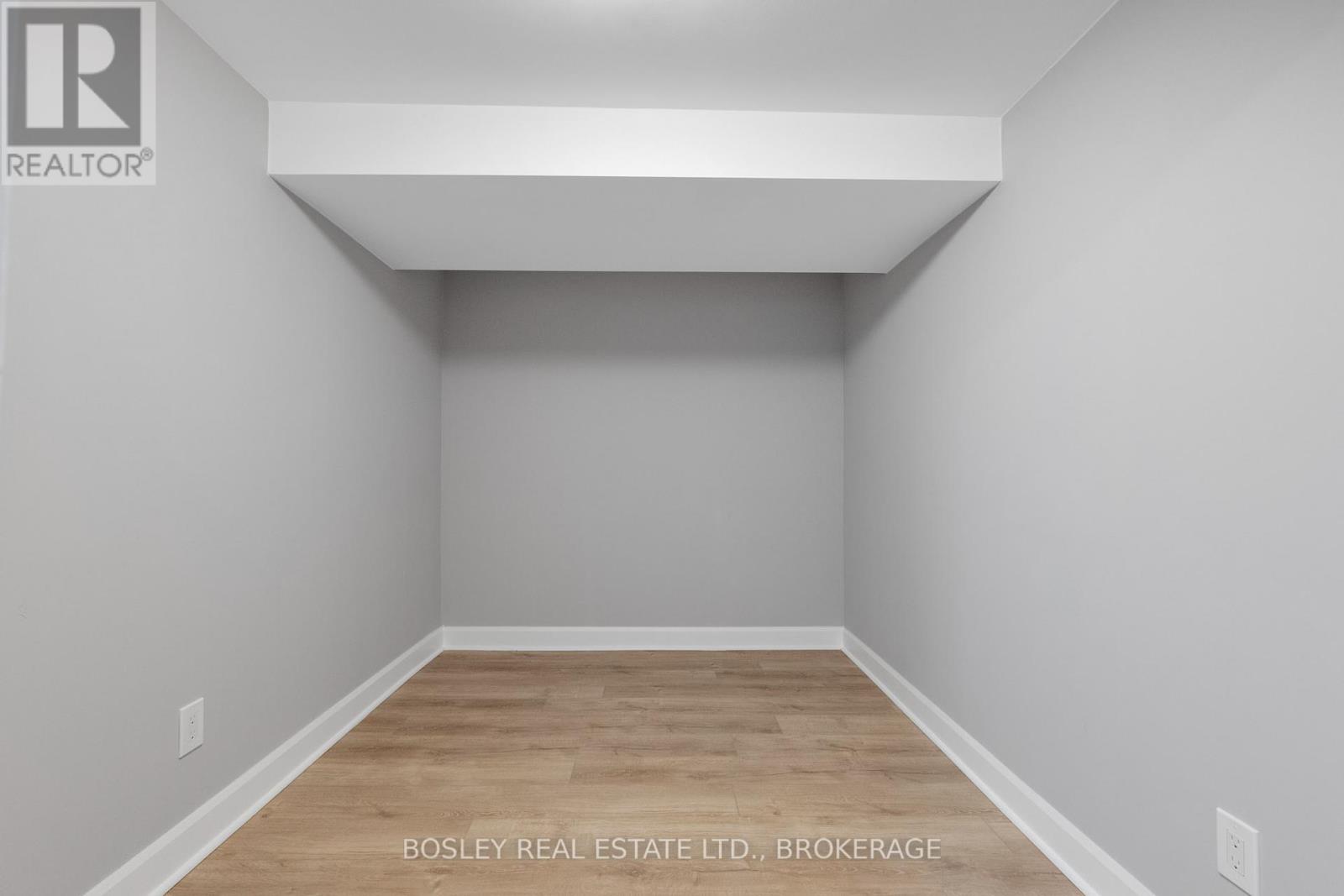184 Keefer Road Thorold, Ontario L2V 4N9
$699,999
Looking for a new home? This unique backsplit semi- detached home has been fully renovated in fall of 2024. Four levels of carpet-free living space in neutral tones with trendy black hardware accents throughout. The front entrance foyer welcomes you into an open concept design on the main floor. The new kitchen is well equipped with pantry cupboards, slow close drawers & cabinets, and quartz countertops. A peninsula divides the main floor with bar seating and additional storage. All of this including the kitchen sink (which happens to be a farmhouse design in stainless steel). A large bay window is a bonus to this space, providing loads of natural light to your everyday living and dining. Up the stairs, the primary bedroom with ensuite bathroom is sure to please with double sinks, glass shower with sliding barn door access. The additional two bedrooms on this level share the other full bathroom with double sinks, a tub and laundry. The lower level can be accessed through the kitchen or by the separate side entrance. Down these stairs you will find a recreation room and two more bedrooms. The four egress windows were installed for safety and design. One more level down and you will find a laundry room with a laundry tub, a 3rd full bathroom with shower, a storage space, utility room and a fully finished bonus room. The exterior has been updated with new concrete double driveway, as well as a front sitting area that spans the width of the home in front of the covered porch. Schools, parks, shopping, quick highway access in a family friendly community makes this a favoured location of Thorold. **** EXTRAS **** All 4 levels completely and professionally renovated in Fall of 2024 including new large concrete driveway and front sitting area, Roof 2019 (id:48215)
Property Details
| MLS® Number | X10978670 |
| Property Type | Single Family |
| Community Name | 558 - Confederation Heights |
| Equipment Type | Water Heater |
| Features | Irregular Lot Size, Carpet Free |
| Parking Space Total | 6 |
| Rental Equipment Type | Water Heater |
| Structure | Porch |
Building
| Bathroom Total | 3 |
| Bedrooms Above Ground | 3 |
| Bedrooms Below Ground | 2 |
| Bedrooms Total | 5 |
| Appliances | Dishwasher, Dryer, Microwave, Stove, Washer |
| Basement Development | Finished |
| Basement Features | Separate Entrance |
| Basement Type | N/a (finished) |
| Construction Style Attachment | Semi-detached |
| Construction Style Split Level | Backsplit |
| Cooling Type | Central Air Conditioning |
| Exterior Finish | Brick Facing, Vinyl Siding |
| Fire Protection | Smoke Detectors |
| Fireplace Present | Yes |
| Fireplace Total | 1 |
| Foundation Type | Poured Concrete |
| Heating Fuel | Natural Gas |
| Heating Type | Forced Air |
| Size Interior | 1,100 - 1,500 Ft2 |
| Type | House |
| Utility Water | Municipal Water |
Land
| Acreage | No |
| Sewer | Sanitary Sewer |
| Size Depth | 67 Ft ,1 In |
| Size Frontage | 51 Ft ,2 In |
| Size Irregular | 51.2 X 67.1 Ft |
| Size Total Text | 51.2 X 67.1 Ft|under 1/2 Acre |
| Zoning Description | R1b |
Rooms
| Level | Type | Length | Width | Dimensions |
|---|---|---|---|---|
| Basement | Bathroom | 2.387 m | 1.938 m | 2.387 m x 1.938 m |
| Basement | Other | 3.184 m | 2.332 m | 3.184 m x 2.332 m |
| Basement | Laundry Room | 2.912 m | 2.364 m | 2.912 m x 2.364 m |
| Lower Level | Recreational, Games Room | 7.929 m | 3.723 m | 7.929 m x 3.723 m |
| Lower Level | Bedroom 4 | 3.225 m | 3 m | 3.225 m x 3 m |
| Lower Level | Bedroom 5 | 3.345 m | 2.178 m | 3.345 m x 2.178 m |
| Main Level | Kitchen | 3.795 m | 3.17 m | 3.795 m x 3.17 m |
| Main Level | Living Room | 6.359 m | 4.183 m | 6.359 m x 4.183 m |
| Main Level | Primary Bedroom | 3.593 m | 3.336 m | 3.593 m x 3.336 m |
| Upper Level | Bedroom 2 | 3.178 m | 3.108 m | 3.178 m x 3.108 m |
| Upper Level | Bedroom 3 | 3.326 m | 3.14 m | 3.326 m x 3.14 m |
| Upper Level | Bathroom | 3.278 m | 1.197 m | 3.278 m x 1.197 m |
Utilities
| Cable | Installed |
| Sewer | Installed |

Vicky Boucher
Salesperson
200 Welland Ave
St. Catharines, Ontario L2R 2P3
(905) 397-0747
(905) 468-8700
www.bosleyrealestate.com/






























