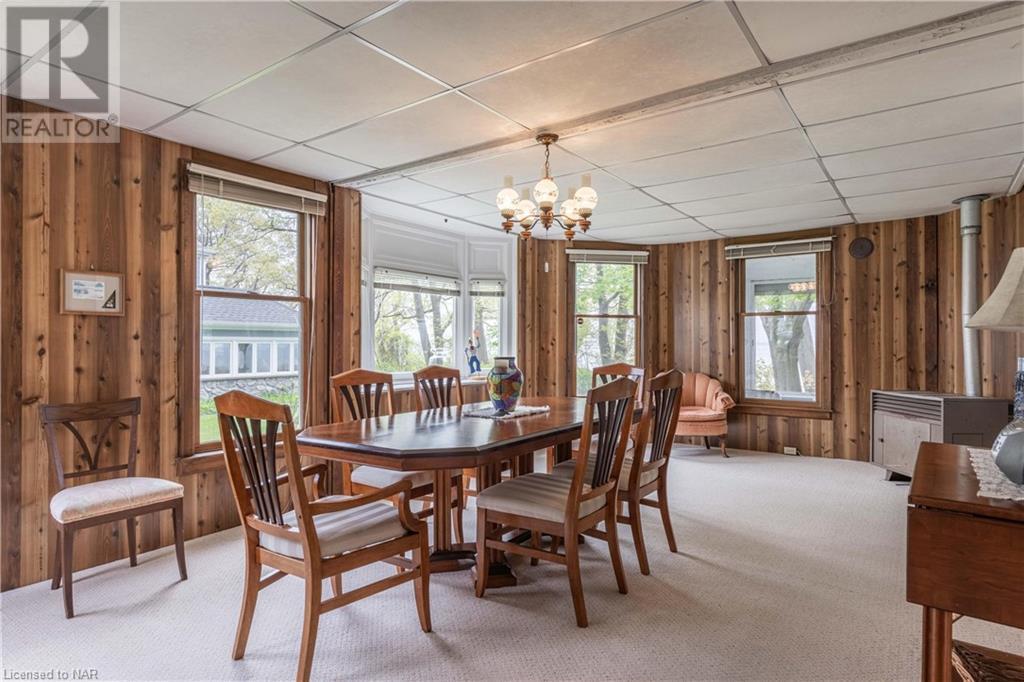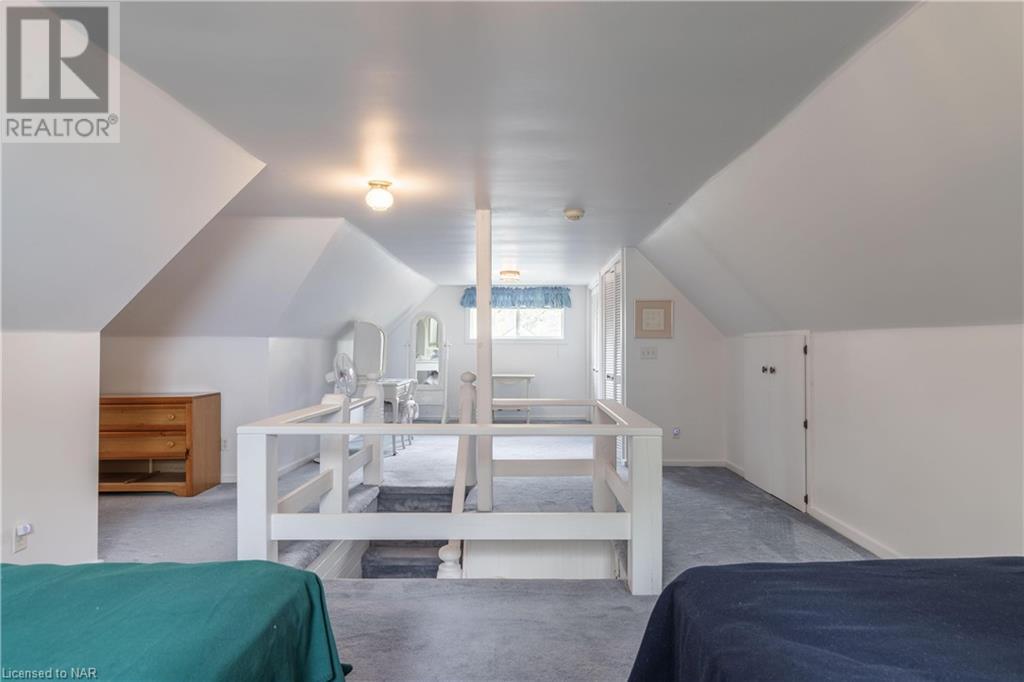183 Maple Lane Fort Erie, Ontario L2A 4P2
$1,799,000
Discover the serene beauty of waterfront living at 183 Maple Lane, a rarely available gem nestled within the prestigious Crescent Beach Association. This exquisite 3,275 sq. ft. cottage boasts four bedrooms, three bathrooms, and a screened-in porch offering panoramic views of the crystal-clear waters of Lake Erie. Enjoy the tranquillity of gentle lake breezes and the privacy of a white sand beach maintained by the association. The property features an attached two-car garage and a cozy living room with a wood-burning fireplace, perfect for chilly evenings. The historic charm of the area is preserved within the private roads and quiet surroundings, ensuring a peaceful retreat from the hustle and bustle. Ideal for both relaxation and entertainment, this waterfront home provides a unique opportunity to own a part of the exclusive Crescent Beach community. Experience the best of lakeside living with unobstructed views and direct access to the lake. A true sanctuary, 183 Maple Lane offers a rare chance to secure your dream cottage in a sought-after location. (id:48215)
Property Details
| MLS® Number | 40562430 |
| Property Type | Single Family |
| AmenitiesNearBy | Golf Nearby, Schools, Shopping |
| CommunityFeatures | Quiet Area, Community Centre |
| EquipmentType | None |
| Features | Paved Driveway, Automatic Garage Door Opener |
| ParkingSpaceTotal | 6 |
| RentalEquipmentType | None |
| ViewType | Direct Water View |
| WaterFrontType | Waterfront |
Building
| BathroomTotal | 3 |
| BedroomsAboveGround | 4 |
| BedroomsTotal | 4 |
| Appliances | Dishwasher, Dryer, Refrigerator, Stove, Washer, Window Coverings, Garage Door Opener |
| BasementDevelopment | Unfinished |
| BasementType | Crawl Space (unfinished) |
| ConstructionMaterial | Wood Frame |
| ConstructionStyleAttachment | Detached |
| CoolingType | None |
| ExteriorFinish | Wood |
| FireplaceFuel | Wood |
| FireplacePresent | Yes |
| FireplaceTotal | 1 |
| FireplaceType | Other - See Remarks |
| Fixture | Ceiling Fans |
| FoundationType | Piled |
| HalfBathTotal | 1 |
| HeatingType | Space Heater |
| StoriesTotal | 3 |
| SizeInterior | 3275 Sqft |
| Type | House |
| UtilityWater | Municipal Water |
Parking
| Attached Garage |
Land
| AccessType | Water Access, Road Access, Highway Nearby |
| Acreage | No |
| LandAmenities | Golf Nearby, Schools, Shopping |
| Sewer | Municipal Sewage System |
| SizeDepth | 145 Ft |
| SizeFrontage | 100 Ft |
| SizeIrregular | 0.403 |
| SizeTotal | 0.403 Ac|under 1/2 Acre |
| SizeTotalText | 0.403 Ac|under 1/2 Acre |
| SurfaceWater | Lake |
| ZoningDescription | Wr-68, H |
Rooms
| Level | Type | Length | Width | Dimensions |
|---|---|---|---|---|
| Second Level | Sunroom | 10'8'' x 7'2'' | ||
| Second Level | 4pc Bathroom | Measurements not available | ||
| Second Level | Bedroom | 13'4'' x 11'7'' | ||
| Second Level | Bedroom | 12'0'' x 8'1'' | ||
| Second Level | Bedroom | 13'0'' x 10'9'' | ||
| Second Level | Primary Bedroom | 21'2'' x 19'3'' | ||
| Third Level | 4pc Bathroom | Measurements not available | ||
| Third Level | Loft | 33'3'' x 13'7'' | ||
| Main Level | 2pc Bathroom | Measurements not available | ||
| Main Level | Kitchen | 19'5'' x 11'8'' | ||
| Main Level | Dining Room | 23'2'' x 13'5'' | ||
| Main Level | Living Room | 23'2'' x 21'3'' | ||
| Main Level | Porch | 36'8'' x 9'8'' |
https://www.realtor.ca/real-estate/26896713/183-maple-lane-fort-erie
Brian Hodge
Salesperson
168 Garrison Road Unit 1
Fort Erie, Ontario L2A 1M4
Jarrett James
Broker
168 Garrison Road Unit 1
Fort Erie, Ontario L2A 1M4















































