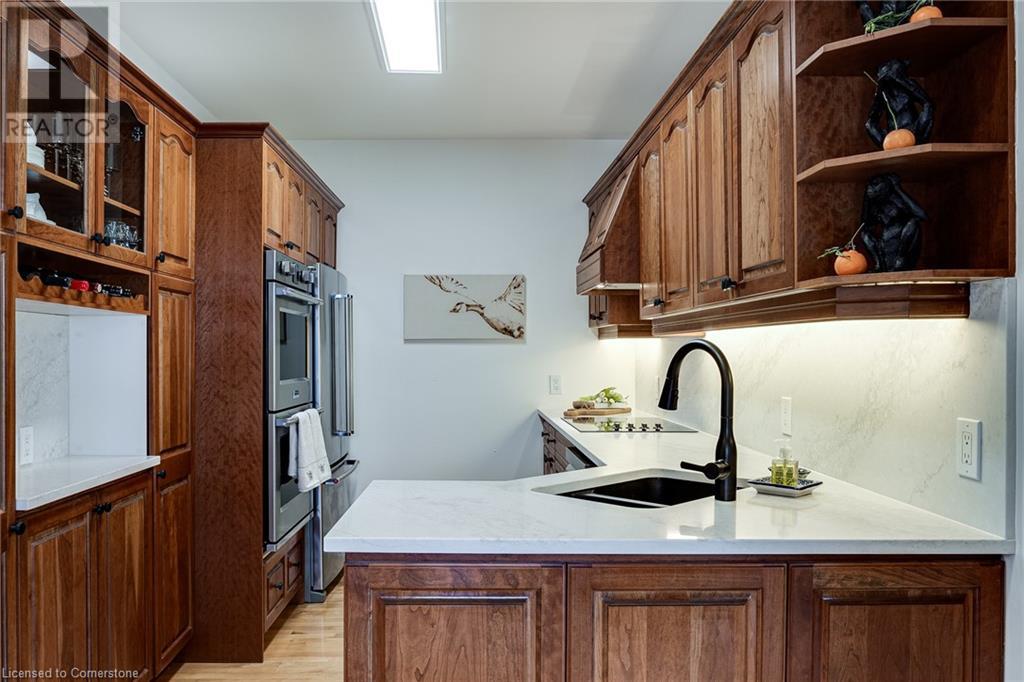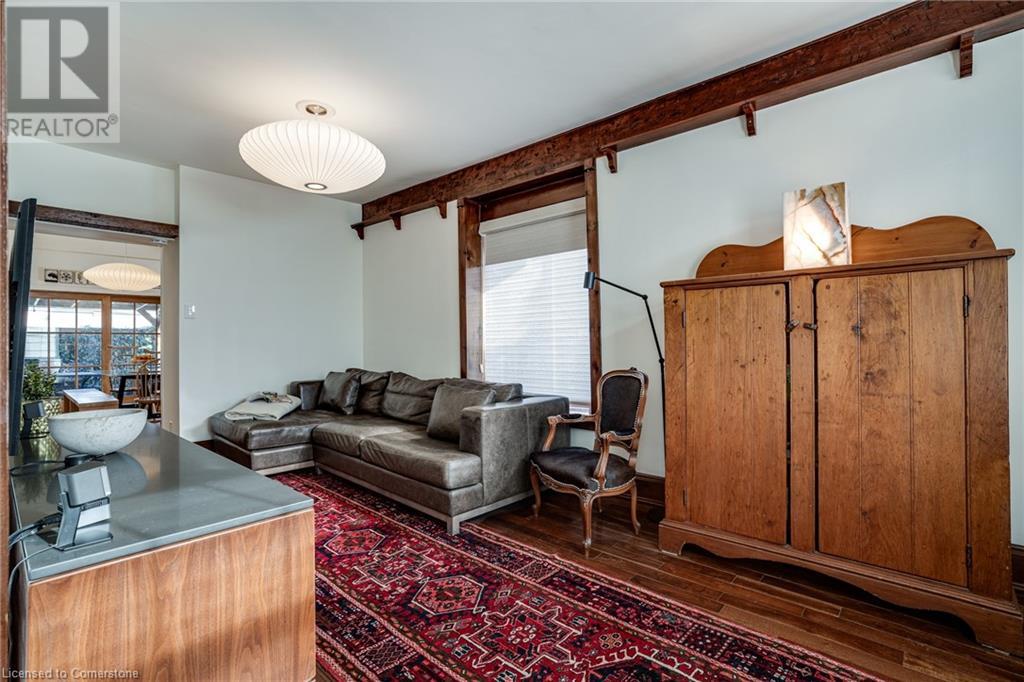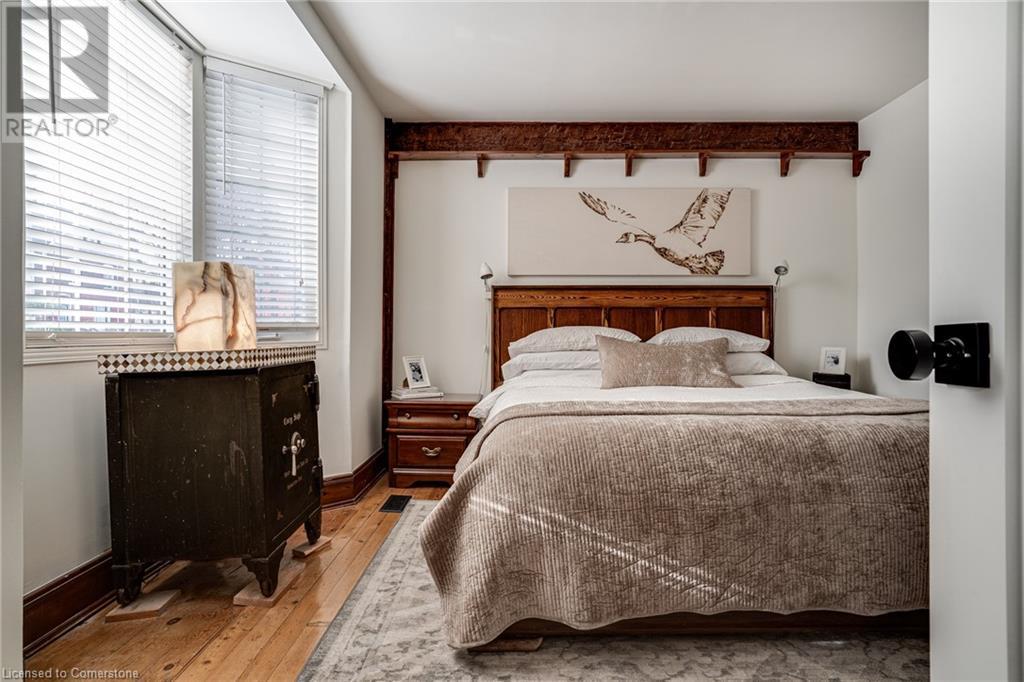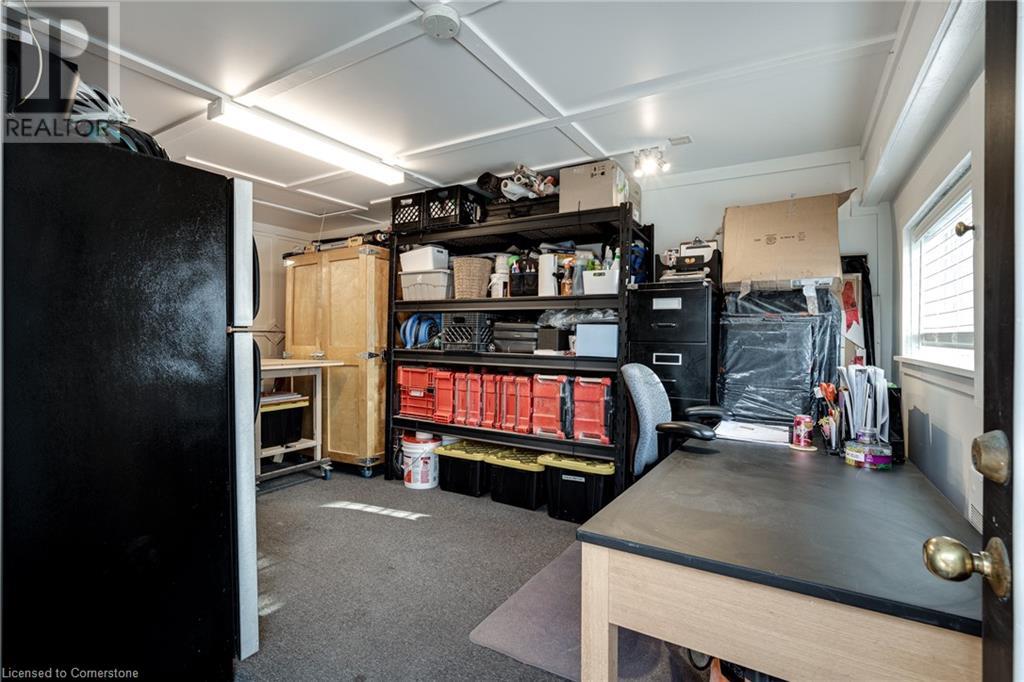183 Hatt Street Dundas, Ontario L9H 2G7
$929,900
This delightful and character-rich bungalow, c. 1885, seamlessly blends timeless historical charm with the comforts of modern living. Featuring original exposed wooden beams, the home exudes a unique and inviting warmth. This blends perfectly with the contemporary upgrades throughout, which include the solid wood kitchen and updated plumbing fixtures and countertops. The low-maintenance yard is beautifully landscaped, providing a peaceful outdoor oasis without the hassle of extensive upkeep. Enjoy a relaxing hot tub, a gorgeous stone patio ideal for entertaining, and a charming pergola. The separate garage has been thoughtfully converted into a versatile space (16' x 11') complete with heat and hydro, making it perfect for a home office, art studio, or personal retreat. Also note the various uses permitted via this home’s unique C5 zoning. Located in a prime area just steps from the vibrant downtown Dundas, you'll have easy access to a variety of shops, restaurants, parks, and more! (id:48215)
Open House
This property has open houses!
2:00 pm
Ends at:4:00 pm
Property Details
| MLS® Number | 40690457 |
| Property Type | Single Family |
| Amenities Near By | Golf Nearby, Hospital, Park, Place Of Worship, Playground, Public Transit, Schools, Shopping |
| Communication Type | High Speed Internet |
| Community Features | High Traffic Area, Community Centre |
| Equipment Type | Water Heater |
| Features | Southern Exposure, Conservation/green Belt |
| Parking Space Total | 4 |
| Rental Equipment Type | Water Heater |
| Structure | Porch |
| View Type | City View |
Building
| Bathroom Total | 1 |
| Bedrooms Above Ground | 2 |
| Bedrooms Total | 2 |
| Appliances | Dishwasher, Dryer, Oven - Built-in, Refrigerator, Washer, Hood Fan, Window Coverings |
| Architectural Style | Bungalow |
| Basement Development | Unfinished |
| Basement Type | Crawl Space (unfinished) |
| Constructed Date | 1885 |
| Construction Style Attachment | Detached |
| Cooling Type | Central Air Conditioning |
| Fire Protection | Smoke Detectors |
| Foundation Type | Block |
| Heating Fuel | Natural Gas |
| Heating Type | Forced Air |
| Stories Total | 1 |
| Size Interior | 980 Ft2 |
| Type | House |
| Utility Water | Municipal Water |
Land
| Access Type | Road Access |
| Acreage | No |
| Land Amenities | Golf Nearby, Hospital, Park, Place Of Worship, Playground, Public Transit, Schools, Shopping |
| Sewer | Municipal Sewage System |
| Size Depth | 60 Ft |
| Size Frontage | 60 Ft |
| Size Irregular | 0.081 |
| Size Total | 0.081 Ac|under 1/2 Acre |
| Size Total Text | 0.081 Ac|under 1/2 Acre |
| Zoning Description | C5 |
Rooms
| Level | Type | Length | Width | Dimensions |
|---|---|---|---|---|
| Main Level | Office | 18'6'' x 11'1'' | ||
| Main Level | Storage | 9'5'' x 4'1'' | ||
| Main Level | 3pc Bathroom | 13'2'' x 8'2'' | ||
| Main Level | Bedroom | 11'10'' x 8'3'' | ||
| Main Level | Primary Bedroom | 13'10'' x 13'1'' | ||
| Main Level | Dining Room | 17'1'' x 11'0'' | ||
| Main Level | Kitchen | 12'4'' x 8'4'' | ||
| Main Level | Living Room | 21'0'' x 9'6'' |
Utilities
| Cable | Available |
| Electricity | Available |
| Natural Gas | Available |
| Telephone | Available |
https://www.realtor.ca/real-estate/27821107/183-hatt-street-dundas

Sarit Zalter
Salesperson
(905) 574-1450
109 Portia Drive Unit 4b
Ancaster, Ontario L9G 0E8
(905) 304-3303
(905) 574-1450

Jordan Zalter
Salesperson
(905) 574-1450
109 Portia Drive
Ancaster, Ontario L9G 0E8
(905) 304-3303
(905) 574-1450
www.remaxescarpment.com/

















































