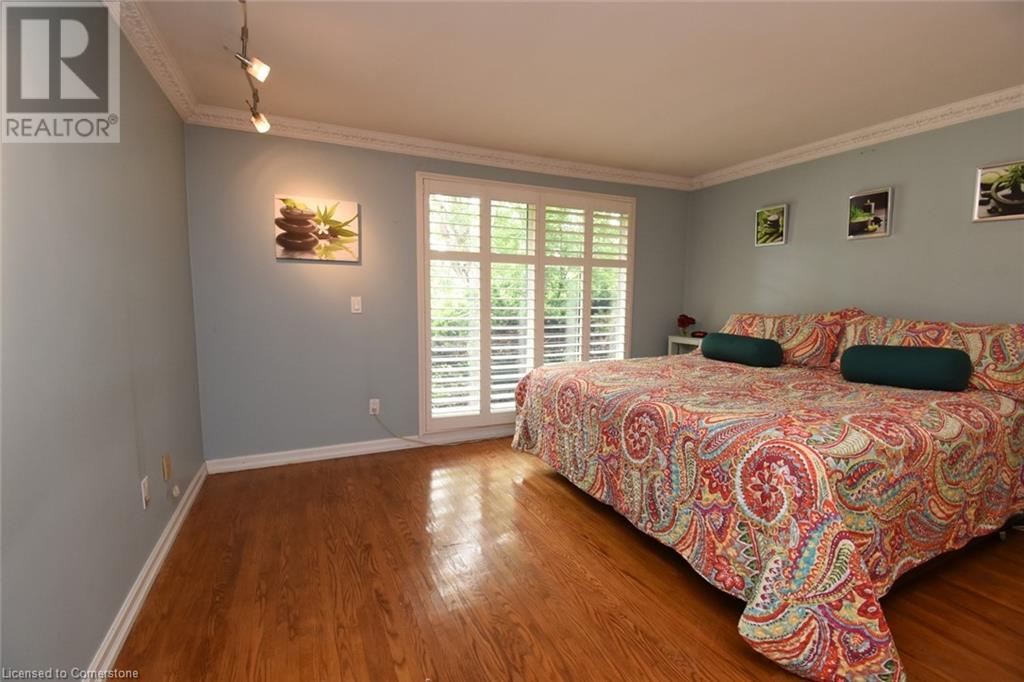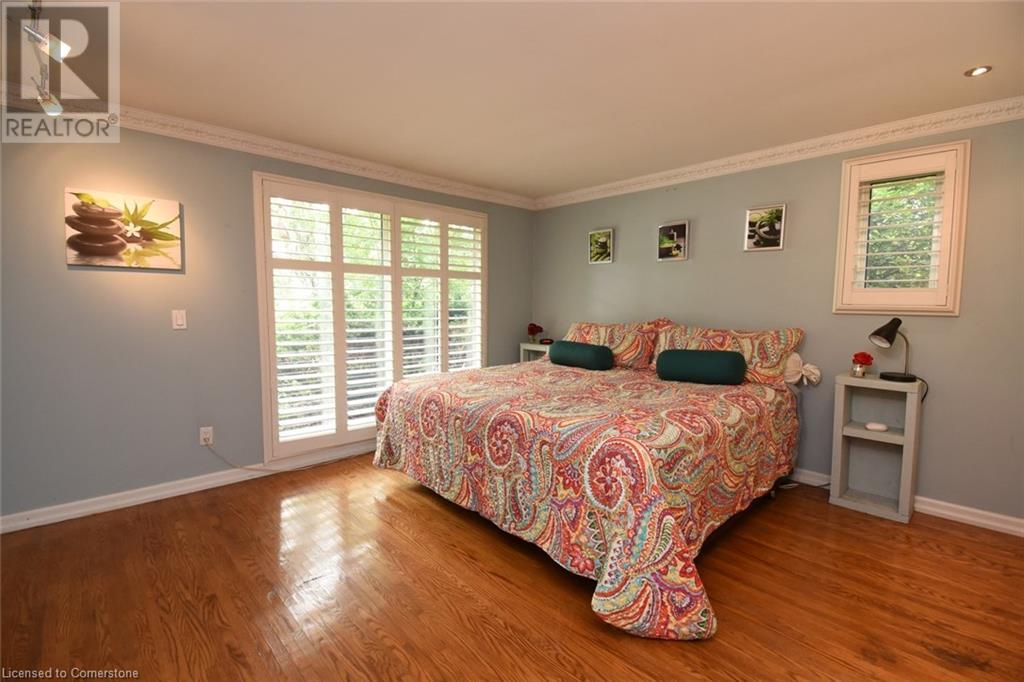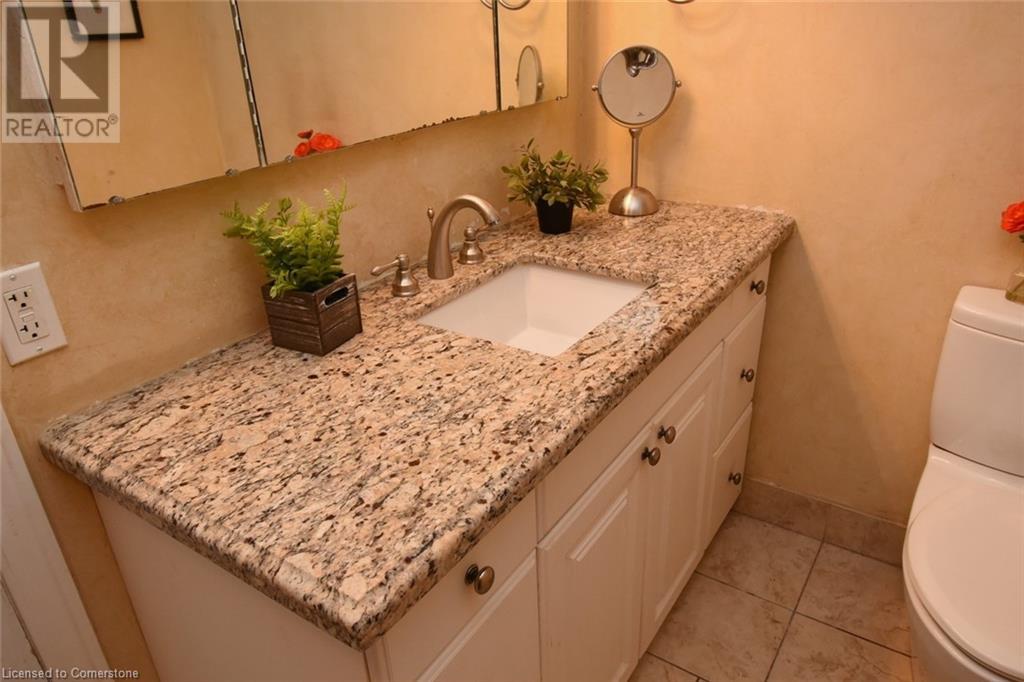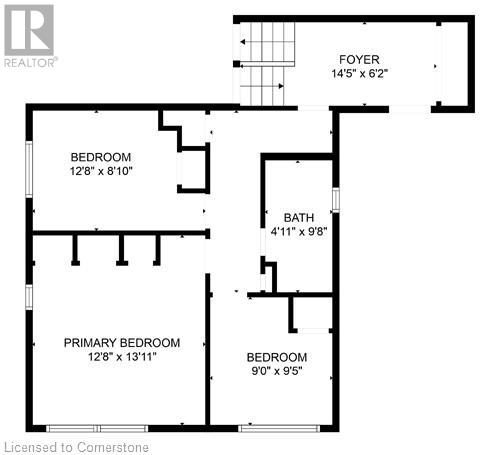182 Old Ancaster Road Dundas, Ontario L9H 3R4
$899,999
Welcome to 182 Old Ancaster Road, Nestled in picturesque Pleasant Valley, Dundas. This spacious multi-level home offers over 1680 sqaure feet of living space, including 3+1 bedrooms and 2 bathrooms. With Hardwood flooring mainly through out and stunning winter/spring views of the Valley and Dundas Peak, it's a perfect retreat. The lower level features a walk-out, providing the potential for an in-law suite or a private space for teens. Enjoy ample parking, a serene natural setting, and proximity to local amenities inlcuding the Rail Trail, Dundas Conservation Area, and just minutes from Downtown Dundas, McMaster University and Ancaster. Schedule your showing today! (id:48215)
Property Details
| MLS® Number | XH4206191 |
| Property Type | Single Family |
| Community Features | Quiet Area |
| Equipment Type | Furnace, Water Heater |
| Features | Treed, Wooded Area, Ravine, Rolling, Conservation/green Belt, Paved Driveway, Gently Rolling |
| Parking Space Total | 7 |
| Rental Equipment Type | Furnace, Water Heater |
Building
| Bathroom Total | 2 |
| Bedrooms Above Ground | 3 |
| Bedrooms Below Ground | 1 |
| Bedrooms Total | 4 |
| Basement Development | Partially Finished |
| Basement Type | Full (partially Finished) |
| Constructed Date | 1963 |
| Construction Style Attachment | Detached |
| Exterior Finish | Aluminum Siding, Brick, Metal, Vinyl Siding, Shingles |
| Foundation Type | Block |
| Half Bath Total | 1 |
| Heating Fuel | Natural Gas |
| Heating Type | Forced Air |
| Size Interior | 1,980 Ft2 |
| Type | House |
| Utility Water | Municipal Water |
Parking
| Carport |
Land
| Acreage | No |
| Sewer | Municipal Sewage System |
| Size Depth | 119 Ft |
| Size Frontage | 49 Ft |
| Size Total Text | Under 1/2 Acre |
| Soil Type | Loam |
Rooms
| Level | Type | Length | Width | Dimensions |
|---|---|---|---|---|
| Second Level | Living Room | 20'6'' x 17'0'' | ||
| Second Level | Dining Room | 8'11'' x 10'9'' | ||
| Second Level | Kitchen | 11'6'' x 10'6'' | ||
| Basement | Den | 15'7'' x 6'2'' | ||
| Basement | Utility Room | 21'10'' x 22'5'' | ||
| Lower Level | Bedroom | 15'3'' x 7'6'' | ||
| Lower Level | 2pc Bathroom | Measurements not available | ||
| Lower Level | Family Room | 18'10'' x 13'6'' | ||
| Main Level | 4pc Bathroom | Measurements not available | ||
| Main Level | Bedroom | 12'8'' x 8'10'' | ||
| Main Level | Bedroom | 9'6'' x 9'5'' | ||
| Main Level | Primary Bedroom | 12'6'' x 13'11'' | ||
| Main Level | Foyer | 14'5'' x 6'2'' |
https://www.realtor.ca/real-estate/27425741/182-old-ancaster-road-dundas

Julie Anderson
Broker
(905) 627-9909
44 York Road
Dundas, Ontario L9H 1L4
(905) 627-2270
(905) 627-9909








































