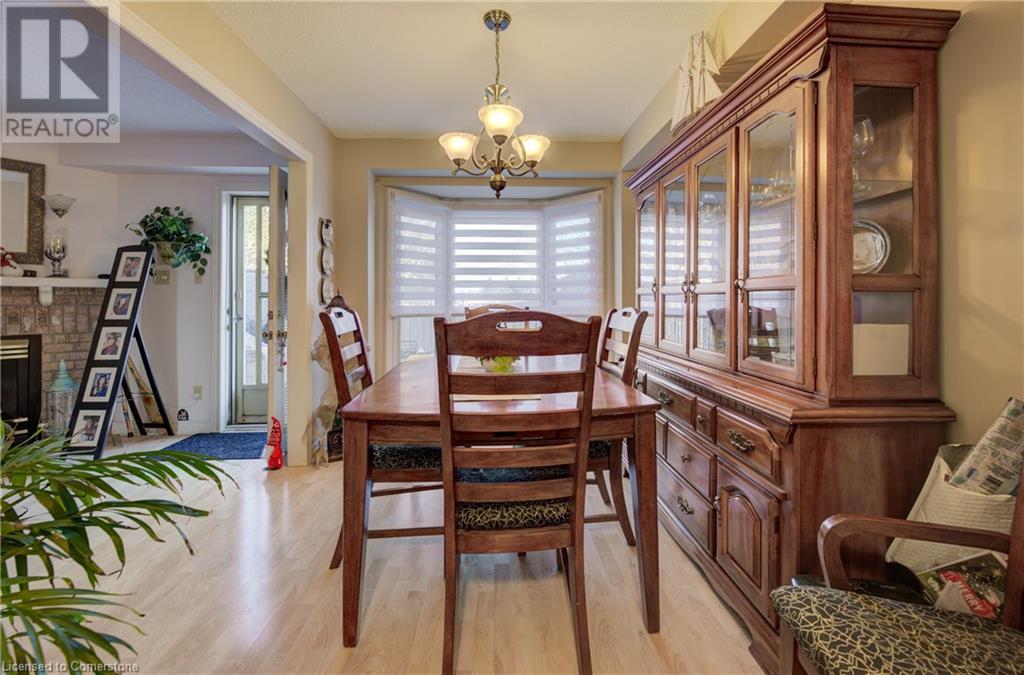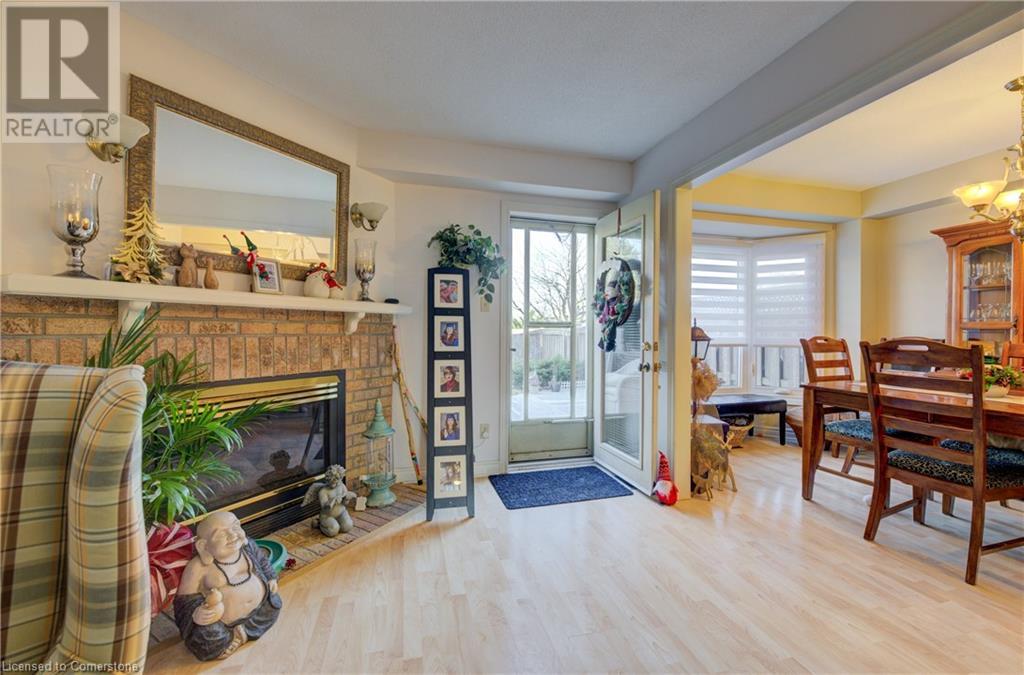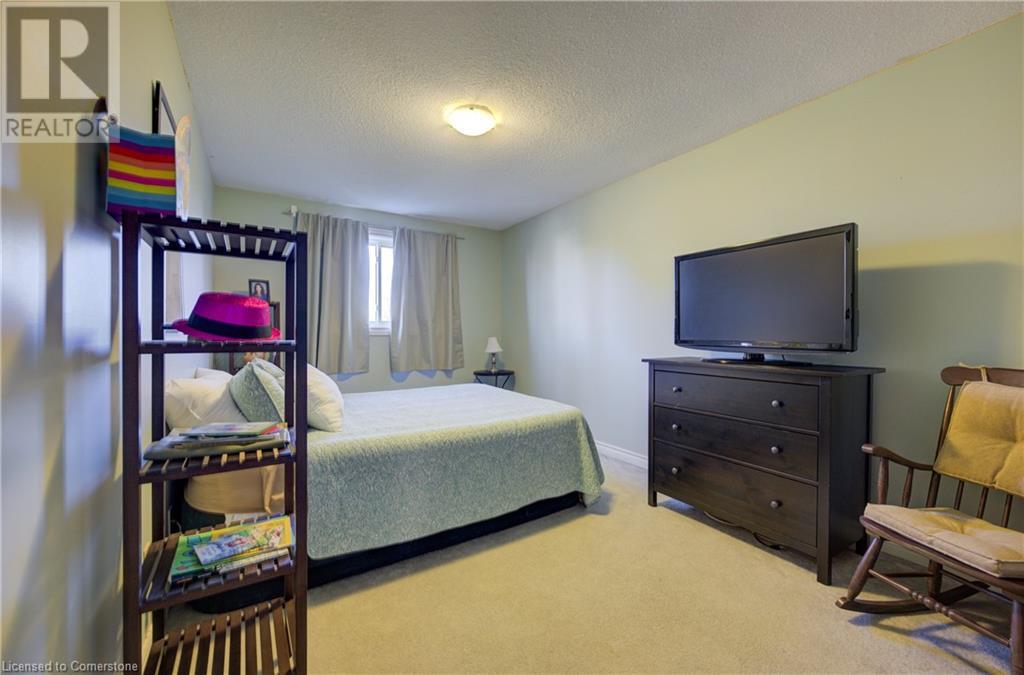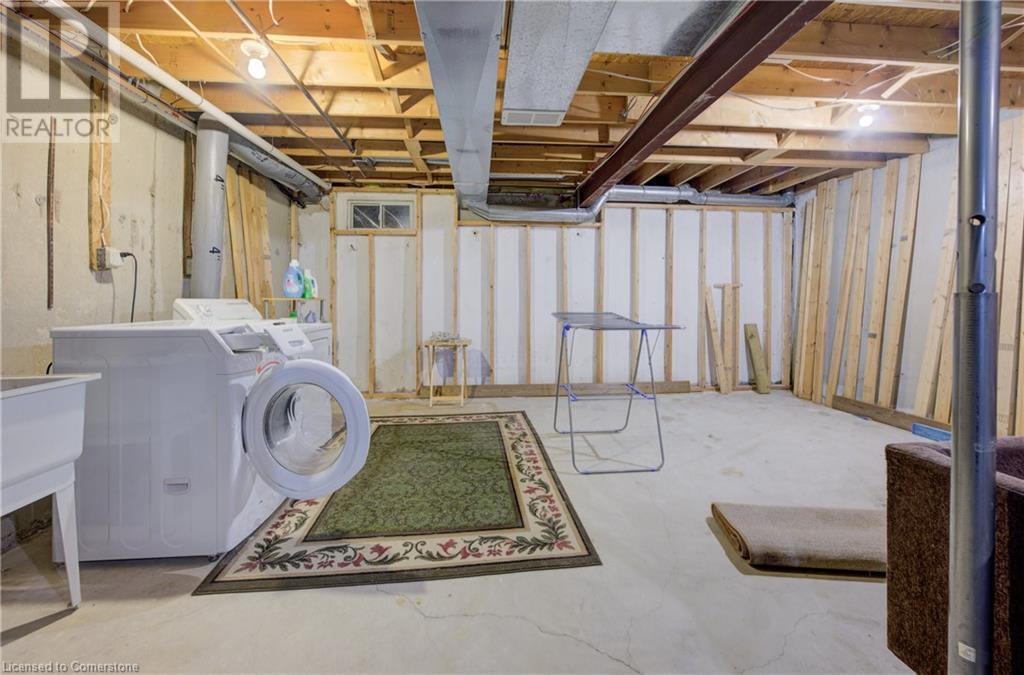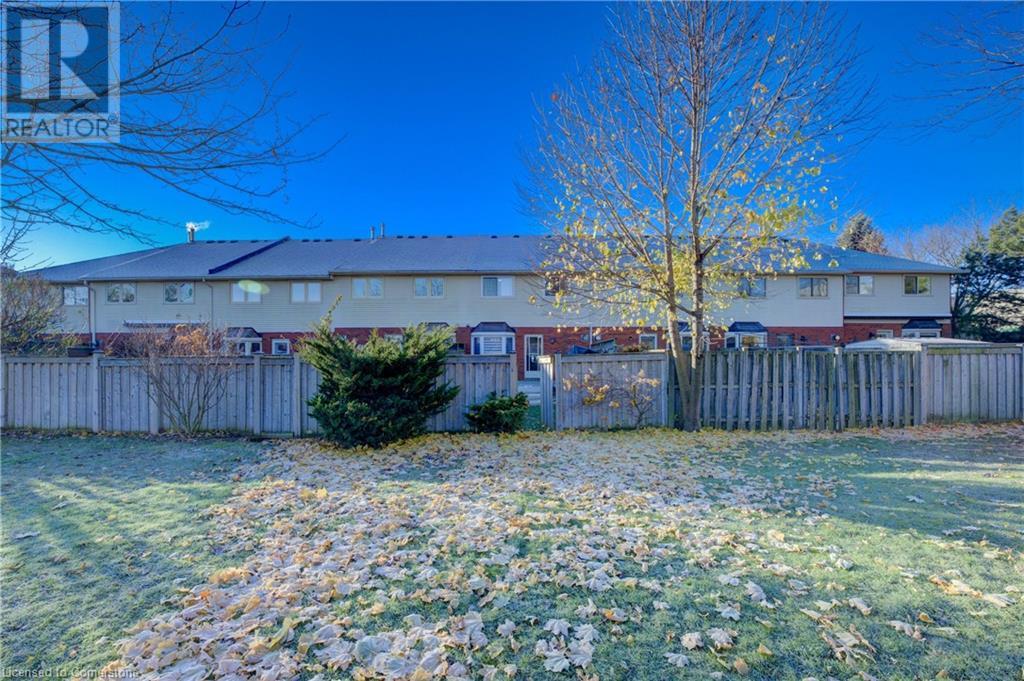180 Dicenzo Drive Hamilton, Ontario L9B 2K7
3 Bedroom
3 Bathroom
1,650 ft2
2 Level
Central Air Conditioning
Forced Air
$749,905
Fabulous 3bedroom townhome backing onto park! Hardwood floors, oak cabinets, 2.5 baths, walk-in closet, fenced yard. Walk to shopping, transit, restaurants, 5 min to linc. (id:48215)
Property Details
| MLS® Number | 40681786 |
| Property Type | Single Family |
| Communication Type | High Speed Internet |
| Equipment Type | Water Heater |
| Features | Backs On Greenbelt |
| Parking Space Total | 1 |
| Rental Equipment Type | Water Heater |
Building
| Bathroom Total | 3 |
| Bedrooms Above Ground | 3 |
| Bedrooms Total | 3 |
| Appliances | Dryer, Refrigerator, Stove, Washer |
| Architectural Style | 2 Level |
| Basement Development | Unfinished |
| Basement Type | Full (unfinished) |
| Constructed Date | 1991 |
| Construction Style Attachment | Attached |
| Cooling Type | Central Air Conditioning |
| Exterior Finish | Aluminum Siding, Brick, Metal, Vinyl Siding |
| Half Bath Total | 1 |
| Heating Fuel | Natural Gas |
| Heating Type | Forced Air |
| Stories Total | 2 |
| Size Interior | 1,650 Ft2 |
| Type | Row / Townhouse |
| Utility Water | Municipal Water |
Parking
| Attached Garage |
Land
| Acreage | No |
| Sewer | Municipal Sewage System |
| Size Depth | 105 Ft |
| Size Frontage | 20 Ft |
| Size Total Text | Under 1/2 Acre |
| Zoning Description | Rt-30 |
Rooms
| Level | Type | Length | Width | Dimensions |
|---|---|---|---|---|
| Second Level | 4pc Bathroom | Measurements not available | ||
| Second Level | 3pc Bathroom | Measurements not available | ||
| Second Level | Bedroom | 14'3'' x 8'10'' | ||
| Second Level | Bedroom | 16'0'' x 10'0'' | ||
| Second Level | Primary Bedroom | 19'4'' x 9'0'' | ||
| Basement | Bonus Room | Measurements not available | ||
| Basement | Laundry Room | Measurements not available | ||
| Main Level | 2pc Bathroom | Measurements not available | ||
| Main Level | Kitchen | 15'6'' x 8'6'' | ||
| Main Level | Dining Room | 12'4'' x 8'6'' | ||
| Main Level | Living Room | 19'8'' x 10'3'' |
https://www.realtor.ca/real-estate/27691969/180-dicenzo-drive-hamilton
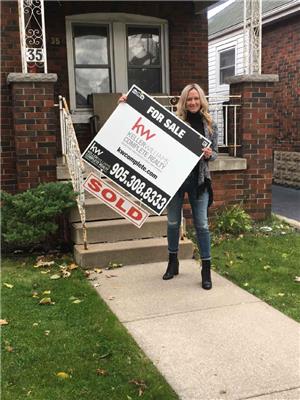
Tammy Loeman
Broker
(905) 575-7217
RE/MAX Escarpment Realty Inc.
Unit 101 1595 Upper James St.
Hamilton, Ontario L9B 0H7
Unit 101 1595 Upper James St.
Hamilton, Ontario L9B 0H7
(905) 575-5478
(905) 575-7217
www.remaxescarpment.com/








