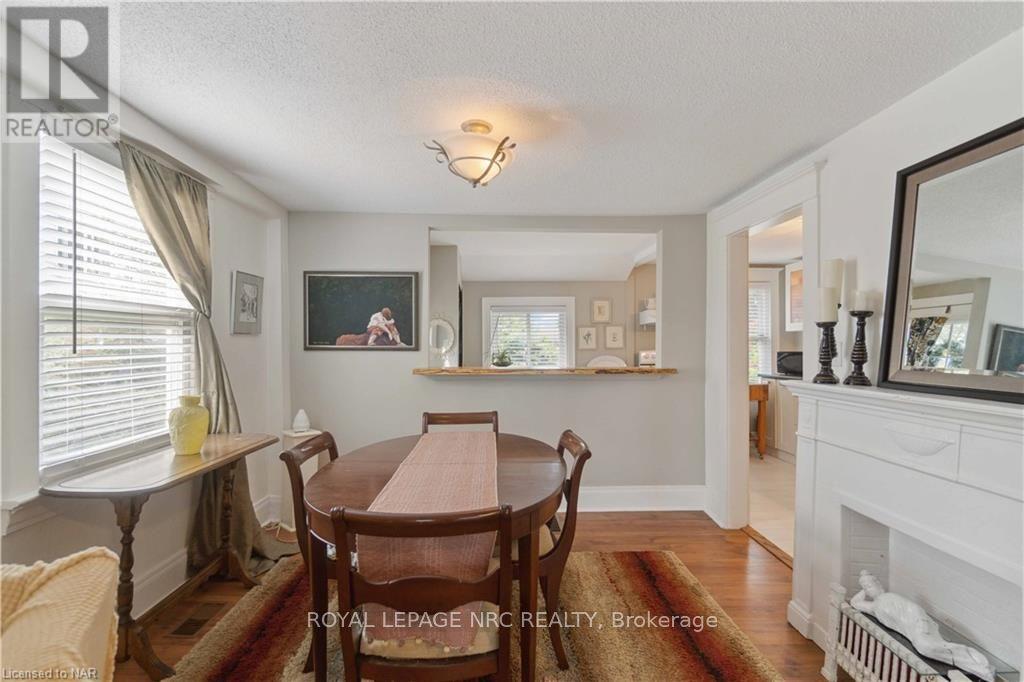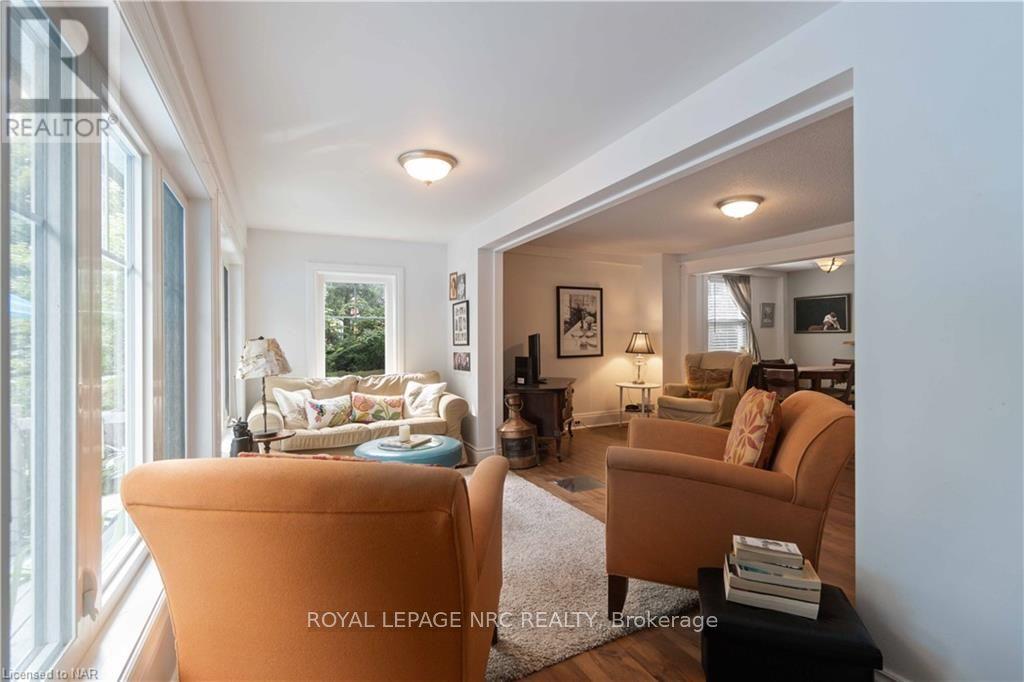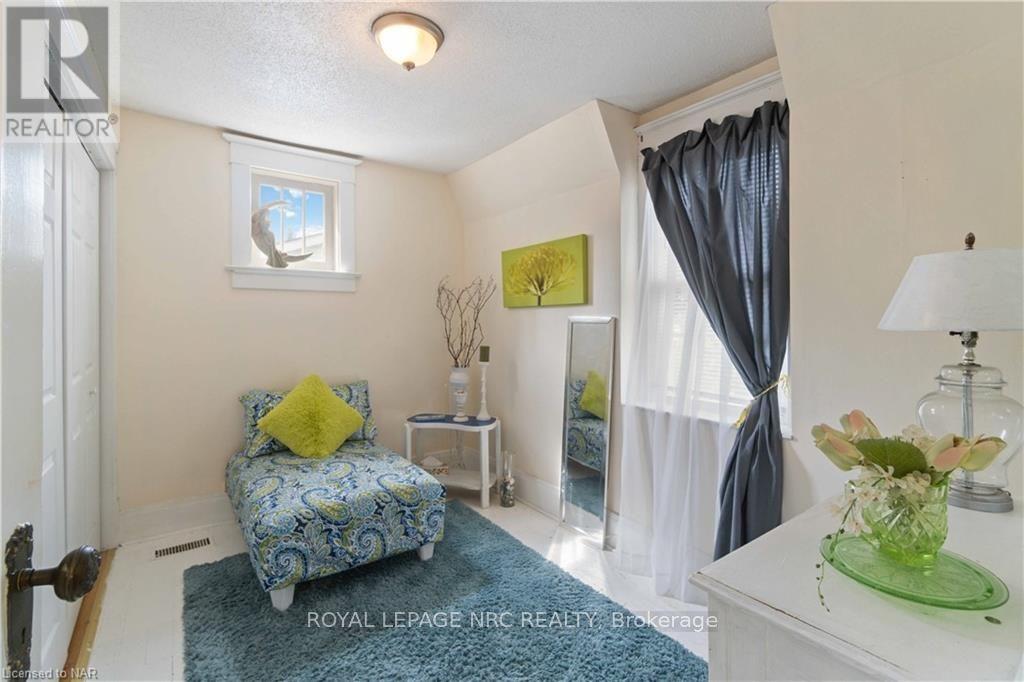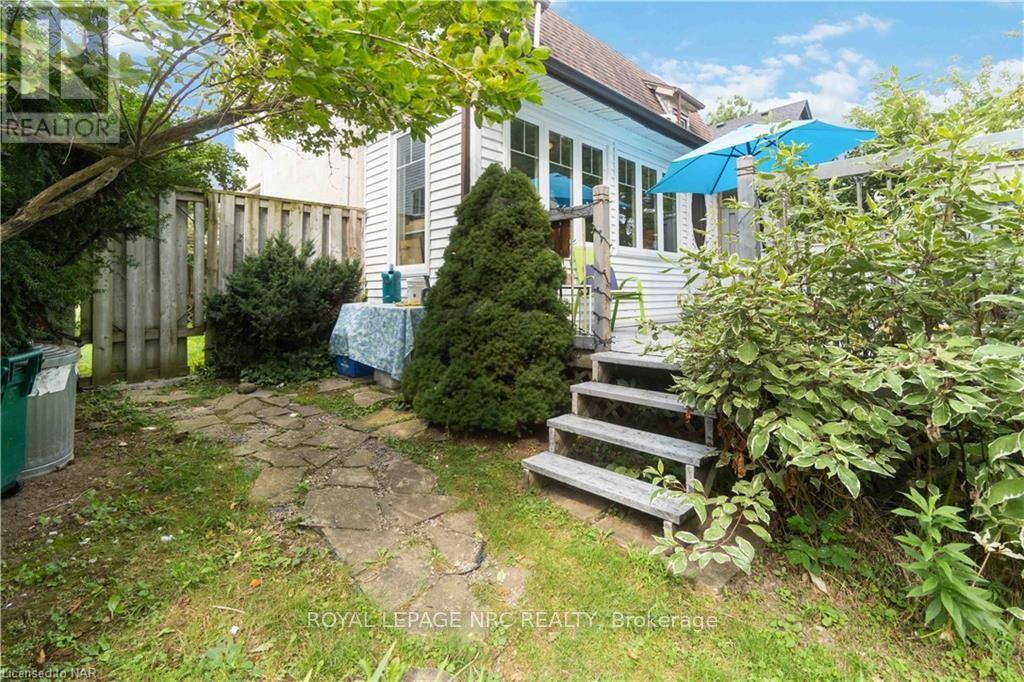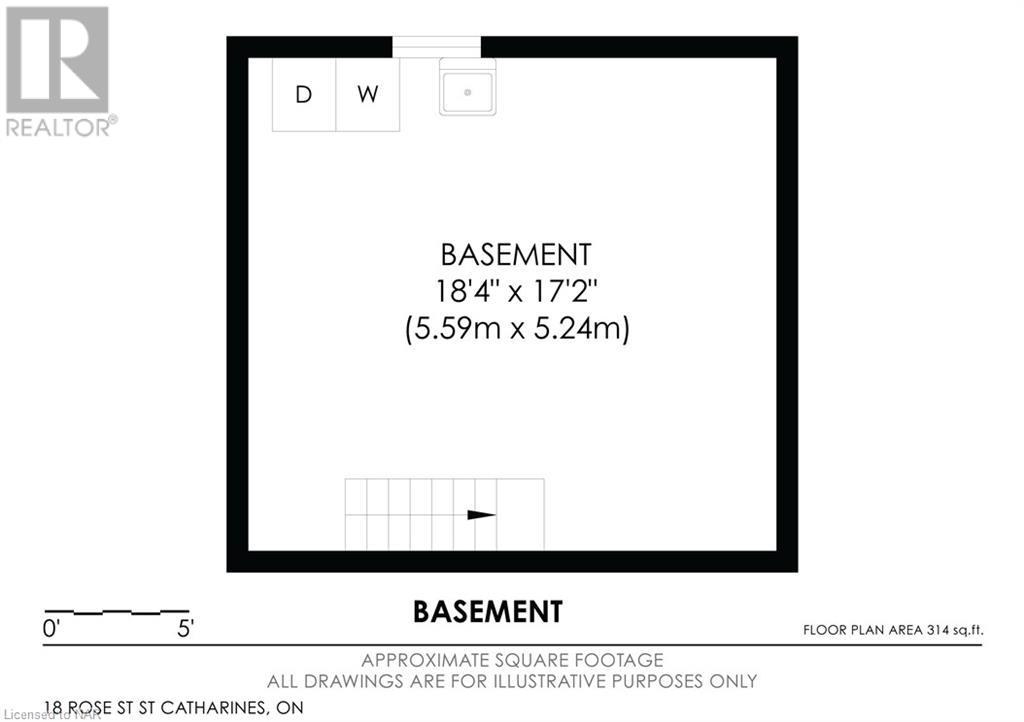18 Rose Street St. Catharines (453 - Grapeview), Ontario L2S 2W7
$498,000
Location, Location, Location! Tucked in a quiet tranquil corner, this 2 1/2 storey semi in the Martindale-Grapeview area is on a quiet dead-end street and the 12 Mile Creek ravine! Get all the privacy you want while living in the middle of the best part of town. So many upgrades, move in ready, updated bathroom, flagstone path and a 200 sq ft deck with the most incredible water views. This is a neat and perfect home. Not a drive-by, this is a must see! Let me help you love where you live! (id:48215)
Property Details
| MLS® Number | X9413307 |
| Property Type | Single Family |
| Community Name | 453 - Grapeview |
| EquipmentType | Water Heater |
| Features | Wooded Area, Sloping |
| ParkingSpaceTotal | 2 |
| RentalEquipmentType | Water Heater |
| ViewType | Valley View, River View |
Building
| BathroomTotal | 1 |
| BedroomsAboveGround | 3 |
| BedroomsTotal | 3 |
| Appliances | Water Heater, Dryer, Range, Refrigerator, Stove, Washer |
| BasementDevelopment | Unfinished |
| BasementType | Full (unfinished) |
| ConstructionStyleAttachment | Semi-detached |
| CoolingType | Central Air Conditioning |
| ExteriorFinish | Vinyl Siding |
| FoundationType | Block |
| HeatingFuel | Natural Gas |
| HeatingType | Forced Air |
| StoriesTotal | 3 |
| Type | House |
| UtilityWater | Municipal Water |
Land
| Acreage | No |
| Sewer | Sanitary Sewer |
| SizeDepth | 106 Ft ,1 In |
| SizeFrontage | 33 Ft ,9 In |
| SizeIrregular | 33.75 X 106.1 Ft |
| SizeTotalText | 33.75 X 106.1 Ft|under 1/2 Acre |
| ZoningDescription | R2 |
Rooms
| Level | Type | Length | Width | Dimensions |
|---|---|---|---|---|
| Second Level | Bedroom | 3.43 m | 2.31 m | 3.43 m x 2.31 m |
| Second Level | Bedroom | 3.43 m | 2.39 m | 3.43 m x 2.39 m |
| Second Level | Bathroom | Measurements not available | ||
| Third Level | Bedroom | 5.87 m | 3.28 m | 5.87 m x 3.28 m |
| Basement | Other | 5.59 m | 5.23 m | 5.59 m x 5.23 m |
| Main Level | Kitchen | 4.95 m | 4.57 m | 4.95 m x 4.57 m |
| Main Level | Dining Room | 2.79 m | 3.17 m | 2.79 m x 3.17 m |
| Main Level | Living Room | 2.95 m | 4.57 m | 2.95 m x 4.57 m |
| Main Level | Family Room | 5.28 m | 2.08 m | 5.28 m x 2.08 m |
https://www.realtor.ca/real-estate/27286672/18-rose-street-st-catharines-453-grapeview-453-grapeview
Michael Sommer
Salesperson
33 Maywood Ave
St. Catharines, Ontario L2R 1C5
Sabrina Schepiel
Salesperson
33 Maywood Ave
St. Catharines, Ontario L2R 1C5













