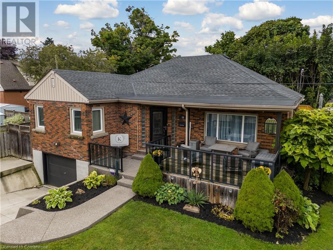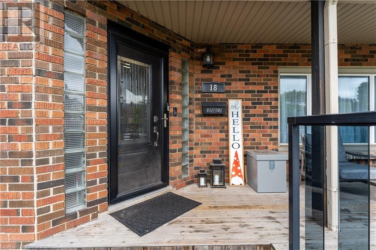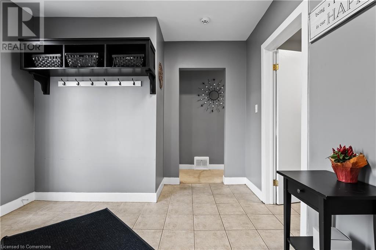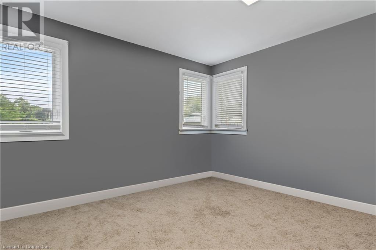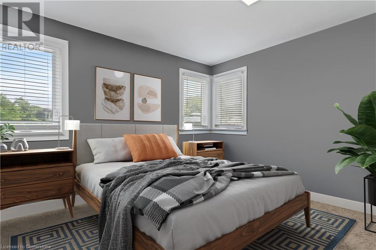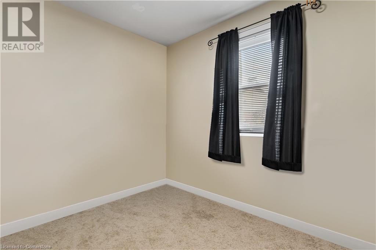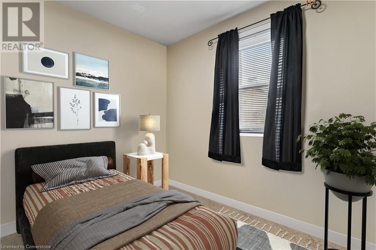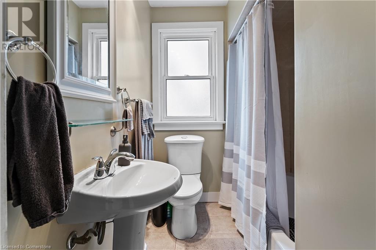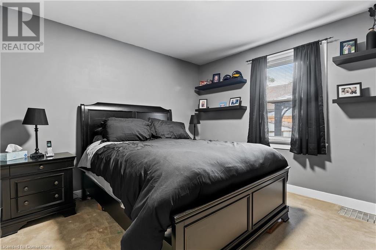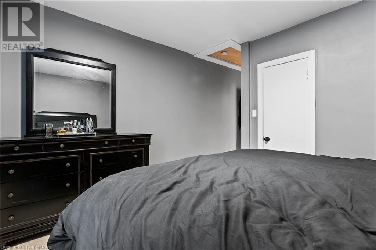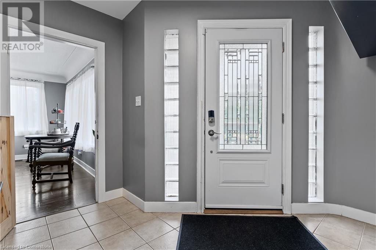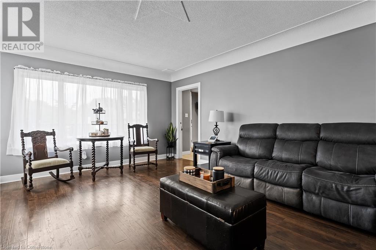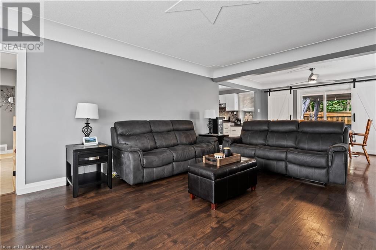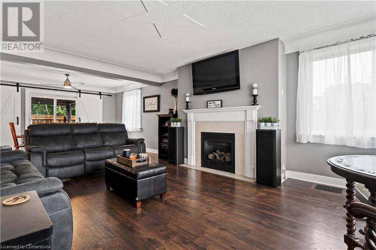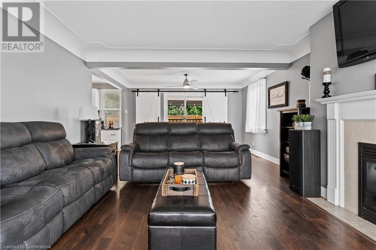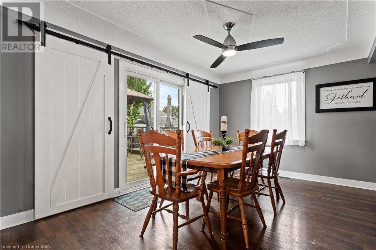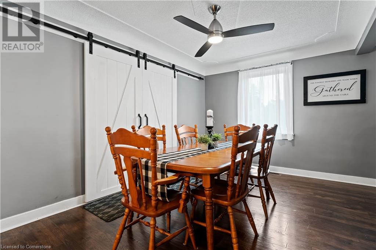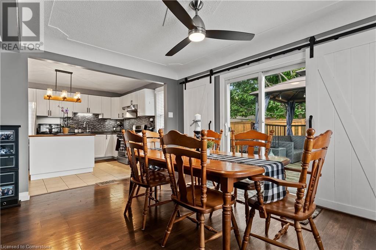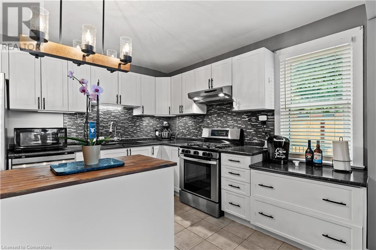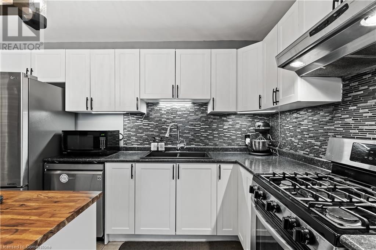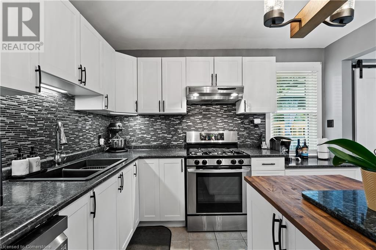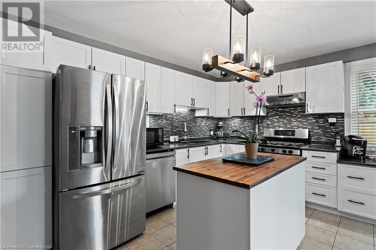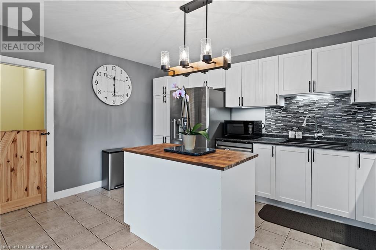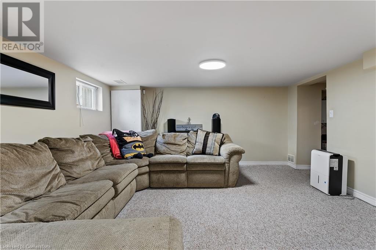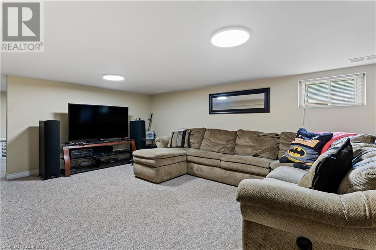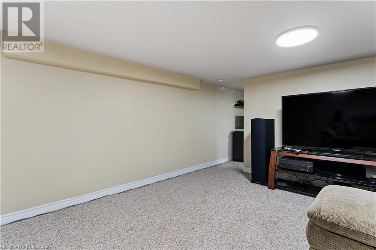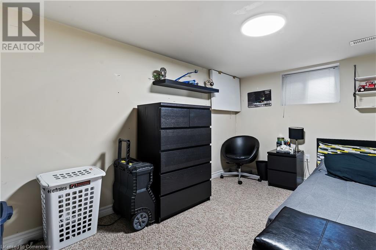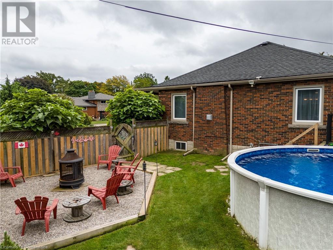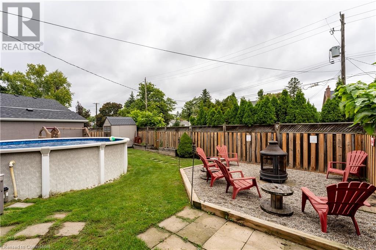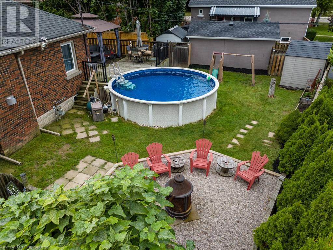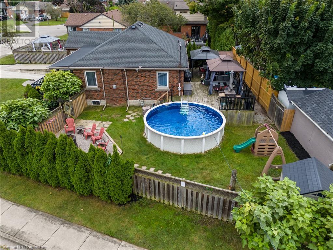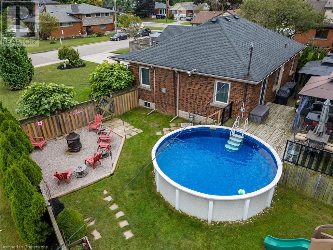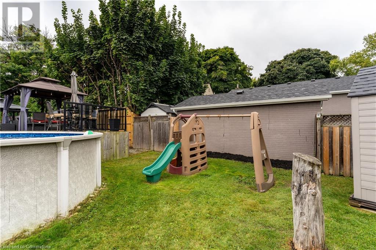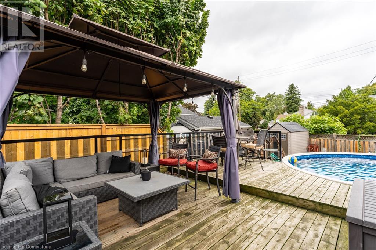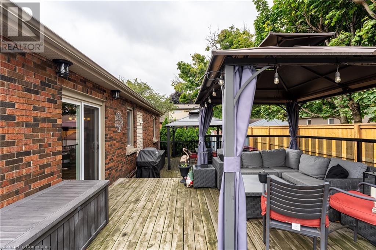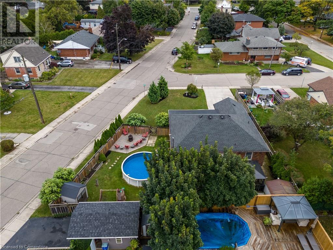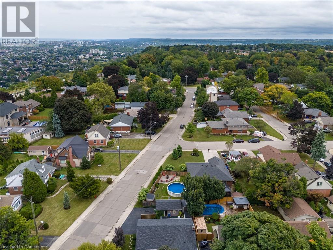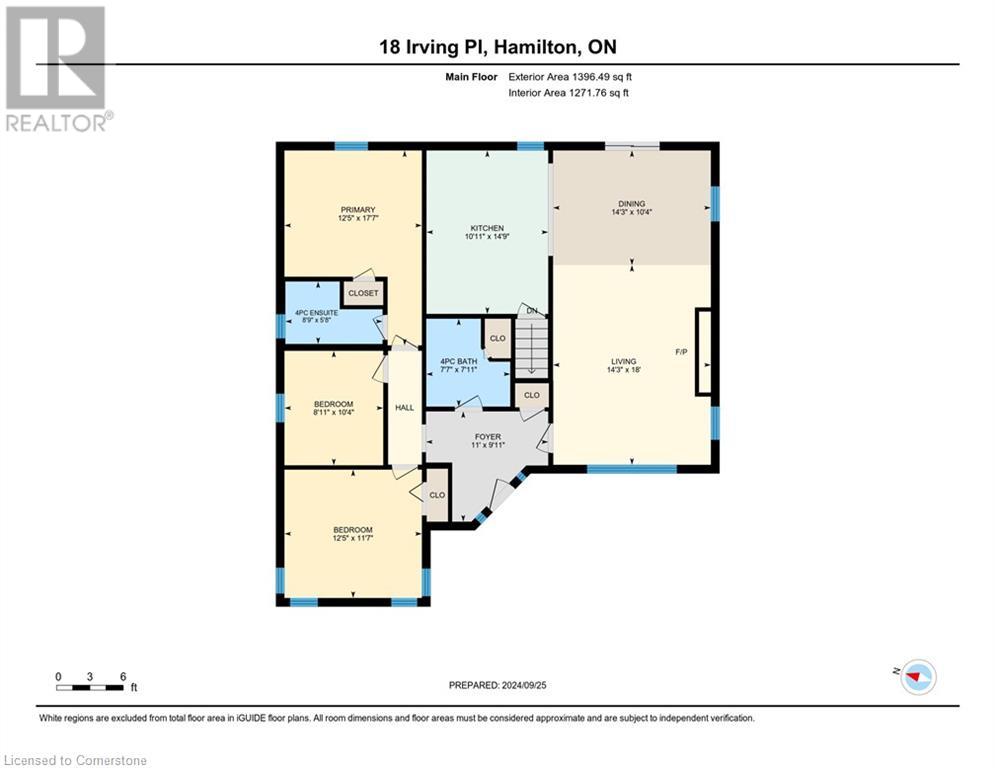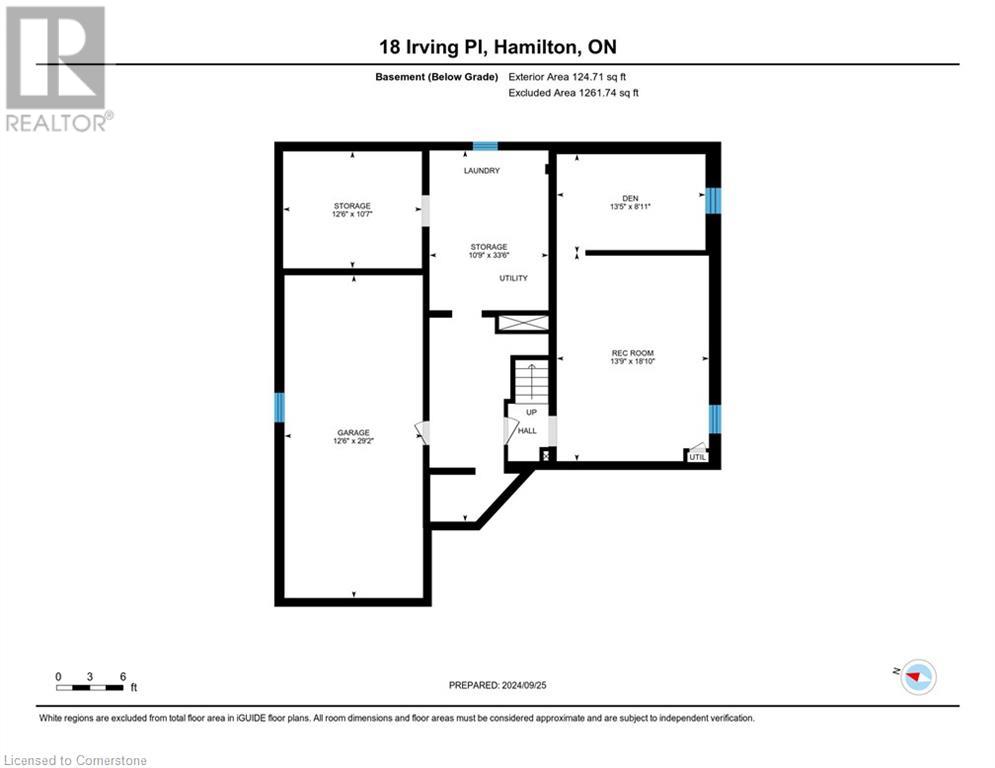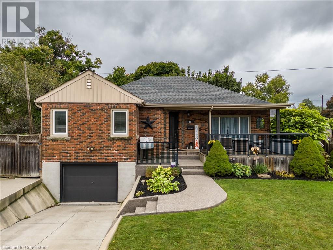18 Irving Place Hamilton, Ontario L8T 3R3
$799,900
Welcome to 18 Irving Place—an impeccably kept brick bungalow with excellent curb appeal nestled in the heart of the highly desirable Hamilton Mountain neighborhood, where city conveniences meet peaceful suburban charm. Situated on a private corner lot, this stunning home offers great value with its spacious 1300 sq ft main floor, featuring an open-concept living and dining room with a cozy gas fireplace, leading to a large, updated kitchen complete with an island and abundant cupboard space. The finished basement extends the living space with a generously sized rec room and an office that could easily double as a bedroom, providing flexibility for your family’s needs. Additional highlights include a deep garage (12 ft x 29 ft) and a 12 ft x 10 ft storage/workshop area, perfect for hobbyists and ample storage. Step outside to your private backyard retreat, complete with a two-tiered deck and an above-ground pool (with a new liner installed in 2022), ideal for relaxing summer days. Imagine starting each morning on the charming front porch with a coffee in hand as the sun rises over this tranquil neighborhood. This home is conveniently located close to parks, schools, and shopping, making it perfect for families and professionals alike. Don’t miss the opportunity to own this beautiful property that combines comfort, style, and great value. Schedule your private showing today and see everything this home has to offer! (id:48215)
Property Details
| MLS® Number | 40667730 |
| Property Type | Single Family |
| Amenities Near By | Schools, Shopping |
| Community Features | Quiet Area, Community Centre |
| Features | Corner Site |
| Parking Space Total | 3 |
| Pool Type | Above Ground Pool |
Building
| Bathroom Total | 2 |
| Bedrooms Above Ground | 3 |
| Bedrooms Total | 3 |
| Appliances | Dishwasher, Dryer, Stove, Washer |
| Architectural Style | Bungalow |
| Basement Development | Finished |
| Basement Type | Full (finished) |
| Constructed Date | 1953 |
| Construction Style Attachment | Detached |
| Cooling Type | Central Air Conditioning |
| Exterior Finish | Brick |
| Fireplace Present | Yes |
| Fireplace Total | 1 |
| Heating Fuel | Natural Gas |
| Heating Type | Forced Air |
| Stories Total | 1 |
| Size Interior | 1,760 Ft2 |
| Type | House |
| Utility Water | Municipal Water |
Parking
| Attached Garage |
Land
| Acreage | No |
| Land Amenities | Schools, Shopping |
| Sewer | Municipal Sewage System |
| Size Depth | 106 Ft |
| Size Frontage | 52 Ft |
| Size Total Text | Under 1/2 Acre |
| Zoning Description | C |
Rooms
| Level | Type | Length | Width | Dimensions |
|---|---|---|---|---|
| Basement | Cold Room | Measurements not available | ||
| Basement | Storage | 12'6'' x 10'7'' | ||
| Basement | Laundry Room | 14'0'' x 10'5'' | ||
| Basement | Den | 8'7'' x 13'3'' | ||
| Basement | Recreation Room | 13'9'' x 18'5'' | ||
| Main Level | 4pc Bathroom | 5'6'' x 8'9'' | ||
| Main Level | 4pc Bathroom | 7'10'' x 7'4'' | ||
| Main Level | Bedroom | 11'6'' x 12'2'' | ||
| Main Level | Bedroom | 8'10'' x 10'4'' | ||
| Main Level | Primary Bedroom | 12'3'' x 11'4'' | ||
| Main Level | Living Room | 14'1'' x 18'2'' | ||
| Main Level | Dining Room | 14'1'' x 10'8'' | ||
| Main Level | Eat In Kitchen | 11'0'' x 14'8'' | ||
| Main Level | Foyer | 8'7'' x 8'11'' |
https://www.realtor.ca/real-estate/27575192/18-irving-place-hamilton

Robert James
Salesperson
36 Main Street East
Grimsby, Ontario L3M 1M0
(905) 945-1234


