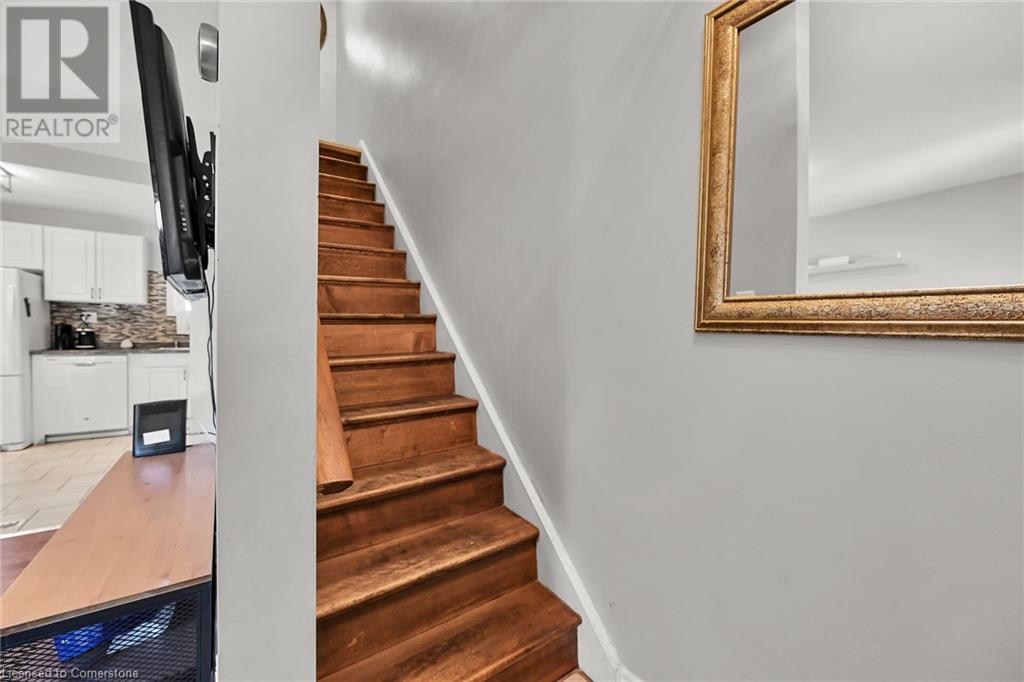174 Grace Avenue Hamilton, Ontario L8H 3X2
2 Bedroom
1 Bathroom
748 sqft
Central Air Conditioning
Forced Air
$485,000
Attention First time Home buyers, Investors and Downsizers Welcome to 174 Grace Avenue. This cute 2 storey home in the parkview west neighborhood is sure to impress. It features 2 bedrooms, 1 full bathroom, a great open concept main level floor plan, front drive parking and a fully fenced yard. Located in a safe family friendly neighborhood just minutes to the highway, shopping, transit and the lake. Come see for yourself, this turnkey home will not disappoint. (id:48215)
Property Details
| MLS® Number | 40659775 |
| Property Type | Single Family |
| AmenitiesNearBy | Beach, Hospital, Place Of Worship, Public Transit, Schools |
| CommunityFeatures | Community Centre |
| EquipmentType | None |
| Features | Paved Driveway |
| ParkingSpaceTotal | 1 |
| RentalEquipmentType | None |
| Structure | Shed |
Building
| BathroomTotal | 1 |
| BedroomsAboveGround | 2 |
| BedroomsTotal | 2 |
| Appliances | Dryer, Refrigerator, Stove, Washer |
| BasementDevelopment | Unfinished |
| BasementType | Full (unfinished) |
| ConstructedDate | 1949 |
| ConstructionMaterial | Concrete Block, Concrete Walls, Wood Frame |
| ConstructionStyleAttachment | Detached |
| CoolingType | Central Air Conditioning |
| ExteriorFinish | Concrete, Vinyl Siding, Wood, Shingles |
| FoundationType | Block |
| HeatingFuel | Natural Gas |
| HeatingType | Forced Air |
| StoriesTotal | 2 |
| SizeInterior | 748 Sqft |
| Type | House |
| UtilityWater | Municipal Water |
Land
| Acreage | No |
| LandAmenities | Beach, Hospital, Place Of Worship, Public Transit, Schools |
| Sewer | Municipal Sewage System |
| SizeDepth | 100 Ft |
| SizeFrontage | 25 Ft |
| SizeTotalText | Under 1/2 Acre |
| ZoningDescription | Residental |
Rooms
| Level | Type | Length | Width | Dimensions |
|---|---|---|---|---|
| Second Level | 4pc Bathroom | 3'0'' x 3'0'' | ||
| Second Level | Bedroom | 8'4'' x 9'9'' | ||
| Second Level | Primary Bedroom | 8'8'' x 11'9'' | ||
| Basement | Utility Room | 14'8'' x 22'7'' | ||
| Main Level | Family Room | 12'0'' x 12'6'' | ||
| Main Level | Kitchen | 15'0'' x 10'5'' |
https://www.realtor.ca/real-estate/27515911/174-grace-avenue-hamilton
Michael Taylor
Salesperson
Keller Williams Complete Realty
1044 Cannon Street East
Hamilton, Ontario L8L 2H7
1044 Cannon Street East
Hamilton, Ontario L8L 2H7

































