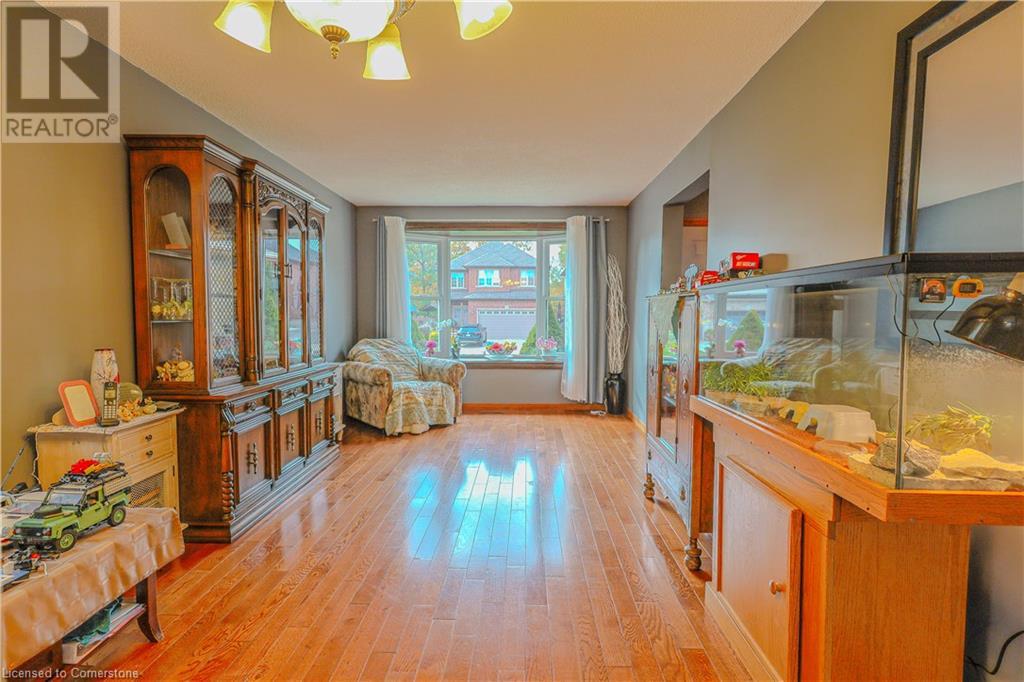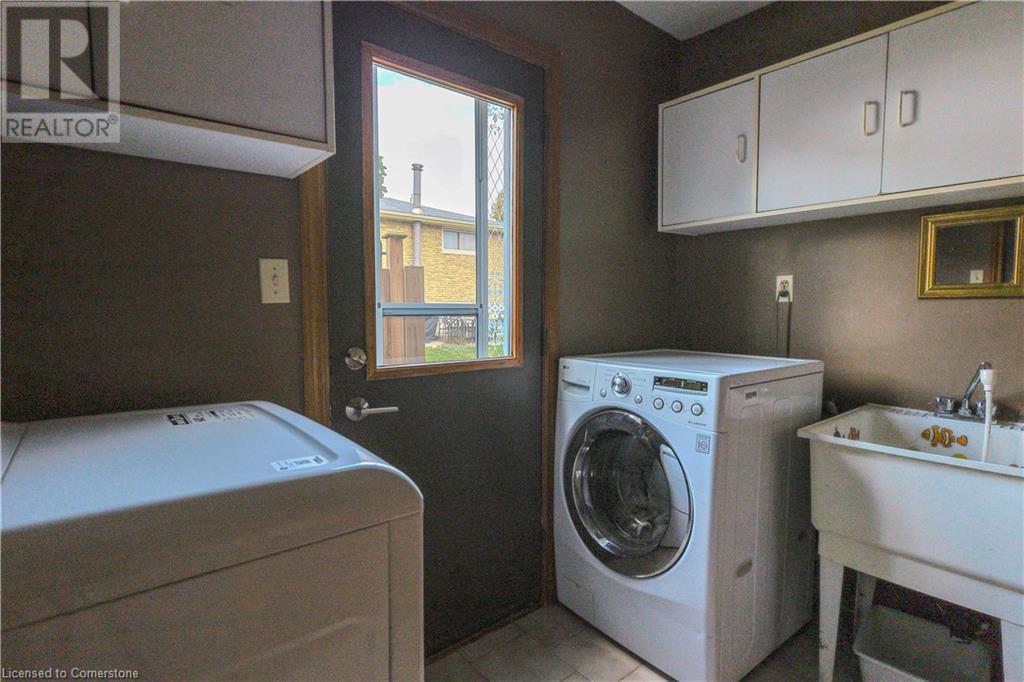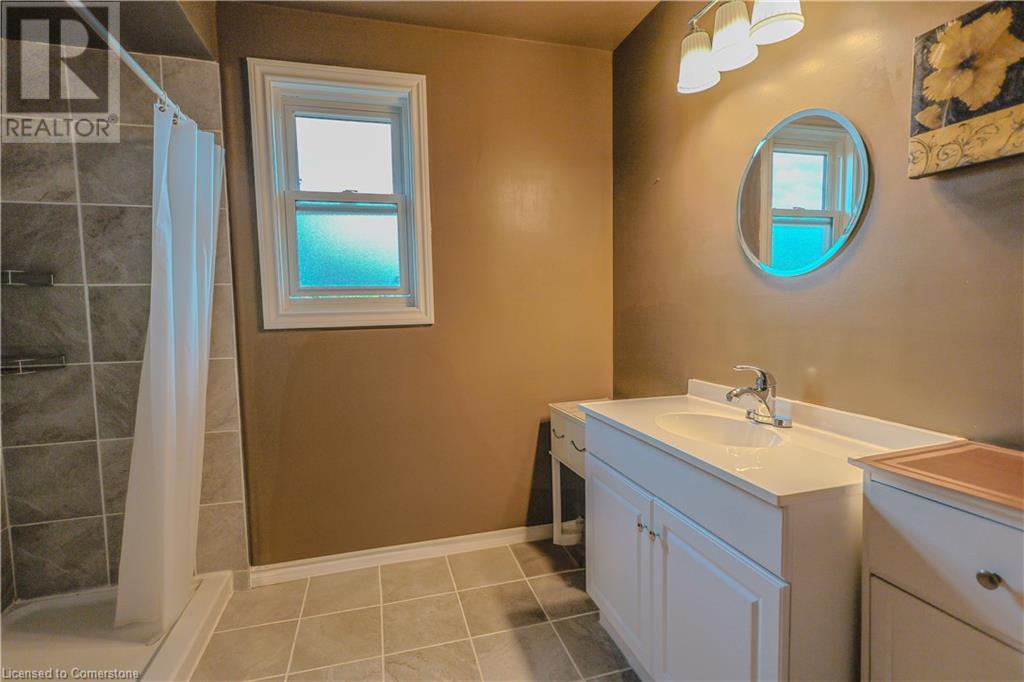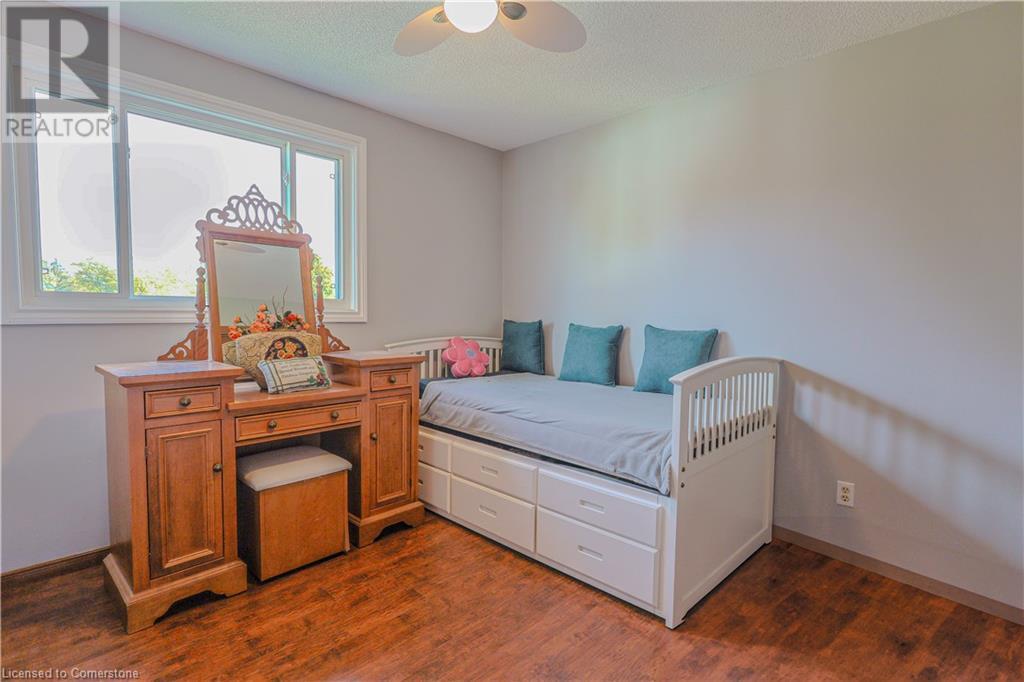173 Templemead Drive Hamilton, Ontario L8W 3G4
$865,000
Welcome to 173 Templemead Drive! This 2 Storey Detached Brick House is located in the desirable Templemead Neighborhood on the East Mountain. Original owner and Pride of Ownership throughout the inside and outside of this 4 Bedroom 3 Bath House. Main Floor Consist of Large Kitchen with Sliding Door Access to the Backyard, Dining Room w/ Hardwood Flooring, Living Room with Fireplace and Hardwood Flooring, 2 pc Bath, Laundry/Mud Room, and also has side access and door leading to the garage. Second Floor has 4 very generous sized rooms, Primary w/ 4 pc bath, and 3 pc main bath.Partially Finished Basement w. Rec Room, rough in for bathroom, and large unspoiled area waiting for your finishing touches. Recent Updates include Windows, Roof, Shed, and Garage Door. Prime Location within walking distance of schools, parks, public transit, shopping, restaurants, and a short drive to the Linc. Don't miss out on this fantastic opportunity!! (id:48215)
Property Details
| MLS® Number | 40668097 |
| Property Type | Single Family |
| AmenitiesNearBy | Public Transit, Schools |
| EquipmentType | Water Heater |
| Features | Paved Driveway |
| ParkingSpaceTotal | 6 |
| RentalEquipmentType | Water Heater |
Building
| BathroomTotal | 3 |
| BedroomsAboveGround | 4 |
| BedroomsTotal | 4 |
| Appliances | Dishwasher, Dryer, Refrigerator, Stove, Washer, Window Coverings |
| ArchitecturalStyle | 2 Level |
| BasementDevelopment | Partially Finished |
| BasementType | Full (partially Finished) |
| ConstructedDate | 1989 |
| ConstructionStyleAttachment | Detached |
| CoolingType | Central Air Conditioning |
| ExteriorFinish | Brick |
| FoundationType | Poured Concrete |
| HalfBathTotal | 1 |
| HeatingType | Forced Air |
| StoriesTotal | 2 |
| SizeInterior | 2302 Sqft |
| Type | House |
| UtilityWater | Municipal Water |
Parking
| Attached Garage |
Land
| AccessType | Highway Nearby |
| Acreage | No |
| LandAmenities | Public Transit, Schools |
| Sewer | Municipal Sewage System |
| SizeDepth | 103 Ft |
| SizeFrontage | 40 Ft |
| SizeTotalText | Under 1/2 Acre |
| ZoningDescription | C/s-281 |
Rooms
| Level | Type | Length | Width | Dimensions |
|---|---|---|---|---|
| Second Level | 3pc Bathroom | Measurements not available | ||
| Second Level | Bedroom | 13'4'' x 10'10'' | ||
| Second Level | Bedroom | 13'6'' x 11'1'' | ||
| Second Level | Bedroom | 10'1'' x 11'1'' | ||
| Second Level | 4pc Bathroom | Measurements not available | ||
| Second Level | Primary Bedroom | 15'1'' x 11'1'' | ||
| Basement | Utility Room | 33'9'' x 19'3'' | ||
| Basement | Recreation Room | 27'3'' x 10'6'' | ||
| Main Level | 2pc Bathroom | Measurements not available | ||
| Main Level | Laundry Room | 8'7'' x 5'10'' | ||
| Main Level | Living Room/dining Room | 21'8'' x 10'6'' | ||
| Main Level | Family Room | 20'0'' x 11'0'' | ||
| Main Level | Eat In Kitchen | 18'7'' x 11'9'' |
https://www.realtor.ca/real-estate/27572576/173-templemead-drive-hamilton
Brent Simpson
Salesperson
145 Wharncliffe Rd S. Unit 102
London, Ontario N6J 2K4
Jesse Dore
Salesperson
145 Wharncliffe Rd S. Unit 102
London, Ontario N6J 2K4
Justin Park
Salesperson
145 Wharncliffe Rd S. Unit 102
London, Ontario N6J 2K4






























