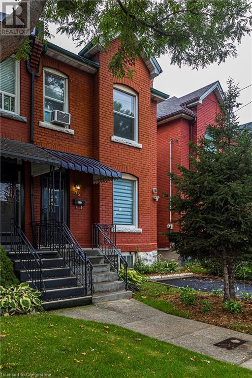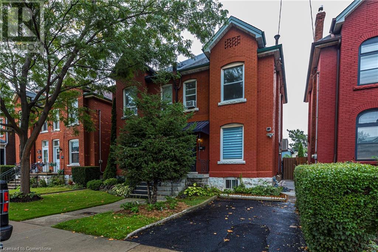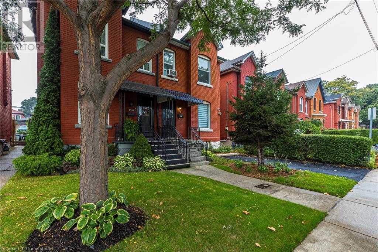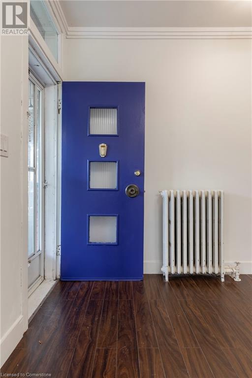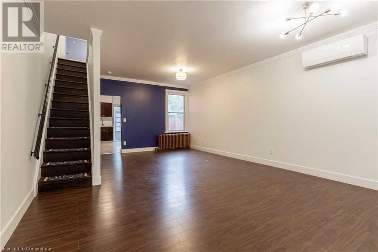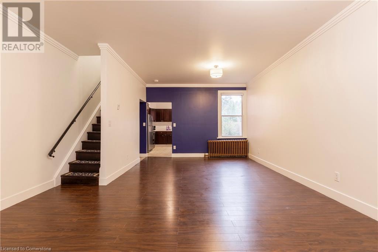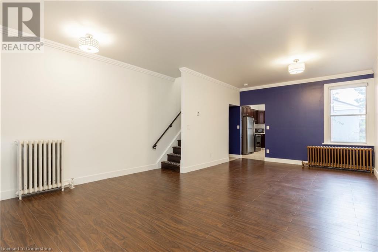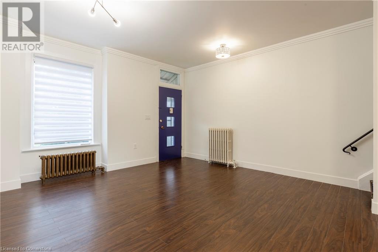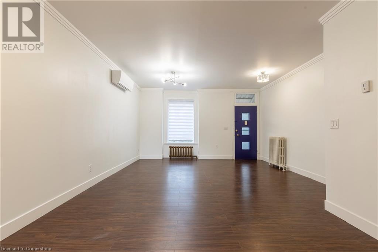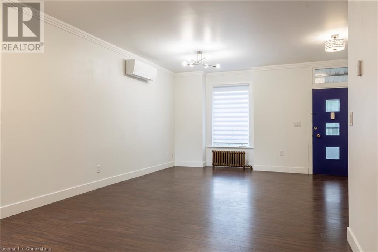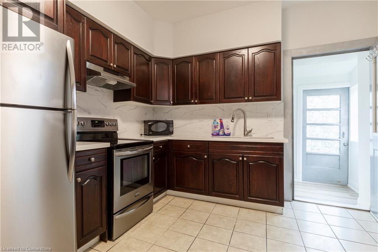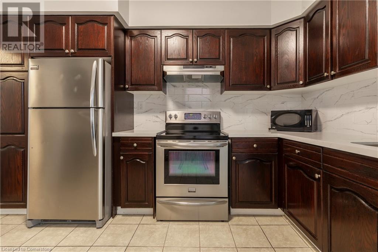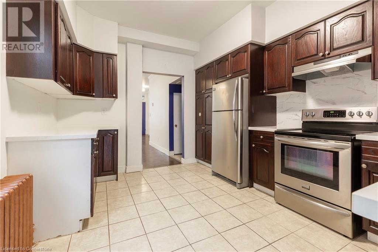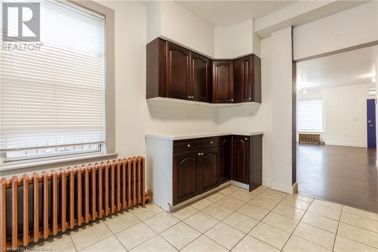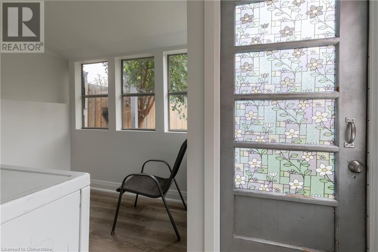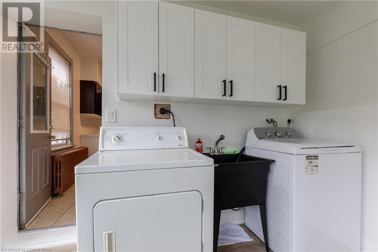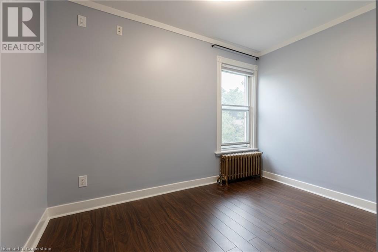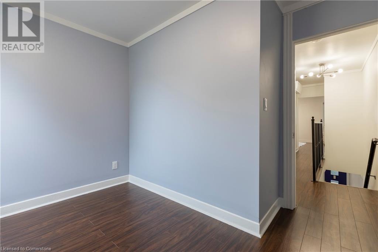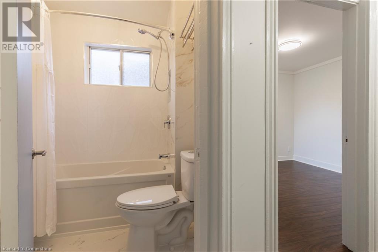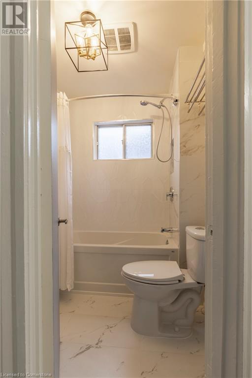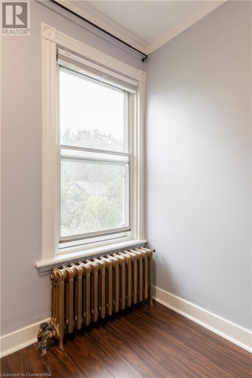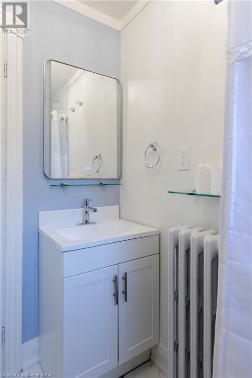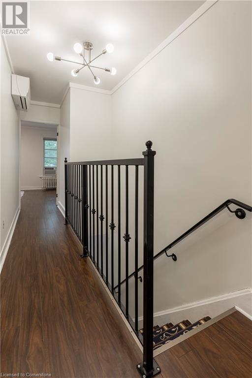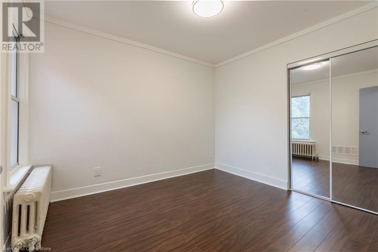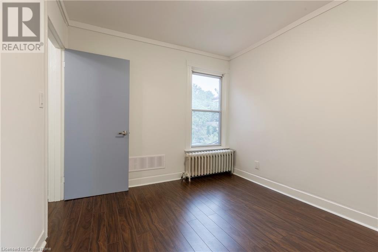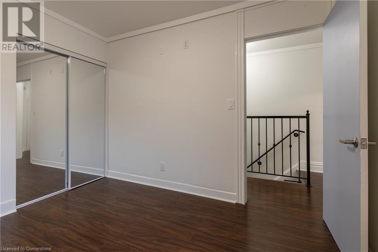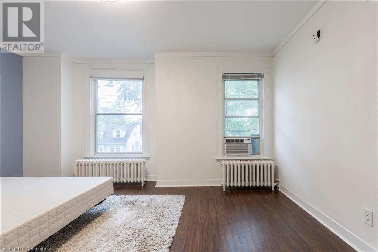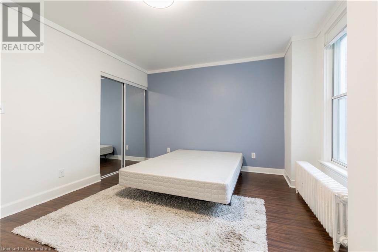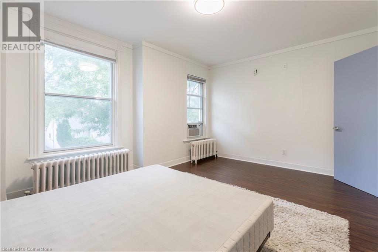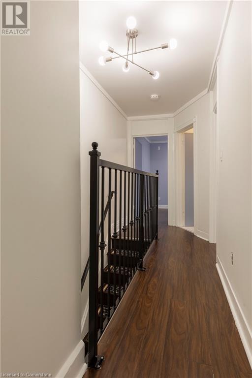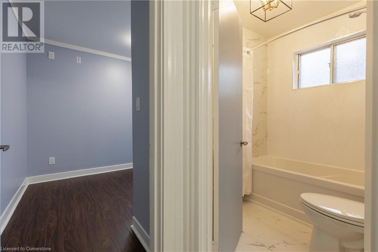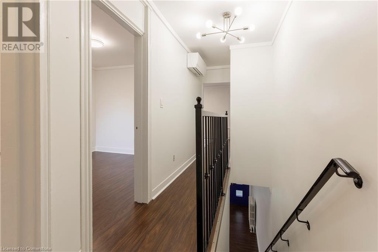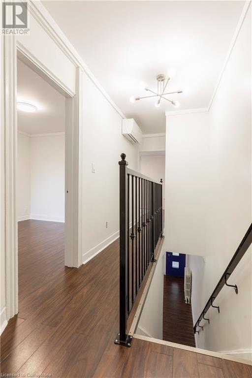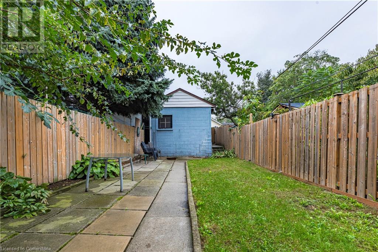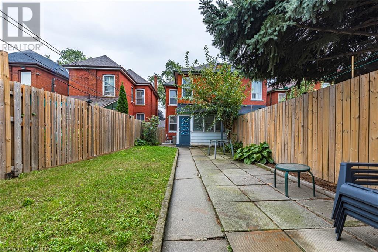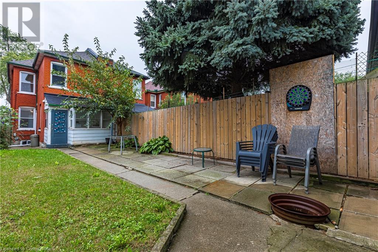173 Oak Avenue Hamilton, Ontario L8L 5M9
3 Bedroom
1 Bathroom
1,250 ft2
2 Level
Ductless
Radiant Heat
$2,850 Monthly
Welcome to 173 Oak Avenue. This beautiful all-brick home is now available for lease. Featuring 3 large bedrooms, a new 4-piece bathroom, main floor laundry, tasteful cosmetic updates throughout, front and rear parking including a detached garage and a private yard, this Lansdale home is move-in ready. Oak Avenue is a quiet street with proximity to the shops and restaurants of Barton Village, General Hospital, transit, bike lanes, and is less than 2km from West Harbour GO. Book your showing today before it's gone. (id:48215)
Property Details
| MLS® Number | 40681303 |
| Property Type | Single Family |
| Amenities Near By | Hospital, Park, Place Of Worship, Playground, Public Transit, Schools, Shopping |
| Community Features | Community Centre |
| Parking Space Total | 2 |
Building
| Bathroom Total | 1 |
| Bedrooms Above Ground | 3 |
| Bedrooms Total | 3 |
| Appliances | Dishwasher, Refrigerator, Washer, Hood Fan, Garage Door Opener |
| Architectural Style | 2 Level |
| Basement Development | Unfinished |
| Basement Type | Full (unfinished) |
| Construction Style Attachment | Detached |
| Cooling Type | Ductless |
| Exterior Finish | Brick |
| Foundation Type | Stone |
| Heating Type | Radiant Heat |
| Stories Total | 2 |
| Size Interior | 1,250 Ft2 |
| Type | House |
| Utility Water | Municipal Water |
Parking
| Detached Garage |
Land
| Access Type | Highway Access |
| Acreage | No |
| Land Amenities | Hospital, Park, Place Of Worship, Playground, Public Transit, Schools, Shopping |
| Sewer | Municipal Sewage System |
| Size Depth | 132 Ft |
| Size Frontage | 21 Ft |
| Size Total Text | Under 1/2 Acre |
| Zoning Description | D |
Rooms
| Level | Type | Length | Width | Dimensions |
|---|---|---|---|---|
| Second Level | 4pc Bathroom | Measurements not available | ||
| Second Level | Bedroom | 10'8'' x 9'1'' | ||
| Second Level | Bedroom | 10'8'' x 9'1'' | ||
| Second Level | Primary Bedroom | 15'0'' x 12'0'' | ||
| Basement | Storage | Measurements not available | ||
| Main Level | Laundry Room | Measurements not available | ||
| Main Level | Eat In Kitchen | 13'3'' x 10'9'' | ||
| Main Level | Dining Room | 10'5'' x 12'3'' | ||
| Main Level | Living Room | 13'3'' x 15'4'' |
https://www.realtor.ca/real-estate/27687847/173-oak-avenue-hamilton

Sean Dawson
Salesperson
(905) 522-8985
Judy Marsales Real Estate Ltd.
986 King Street W. Unit B
Hamilton, Ontario L8S 1L1
986 King Street W. Unit B
Hamilton, Ontario L8S 1L1
(905) 522-3300
(905) 522-8985


