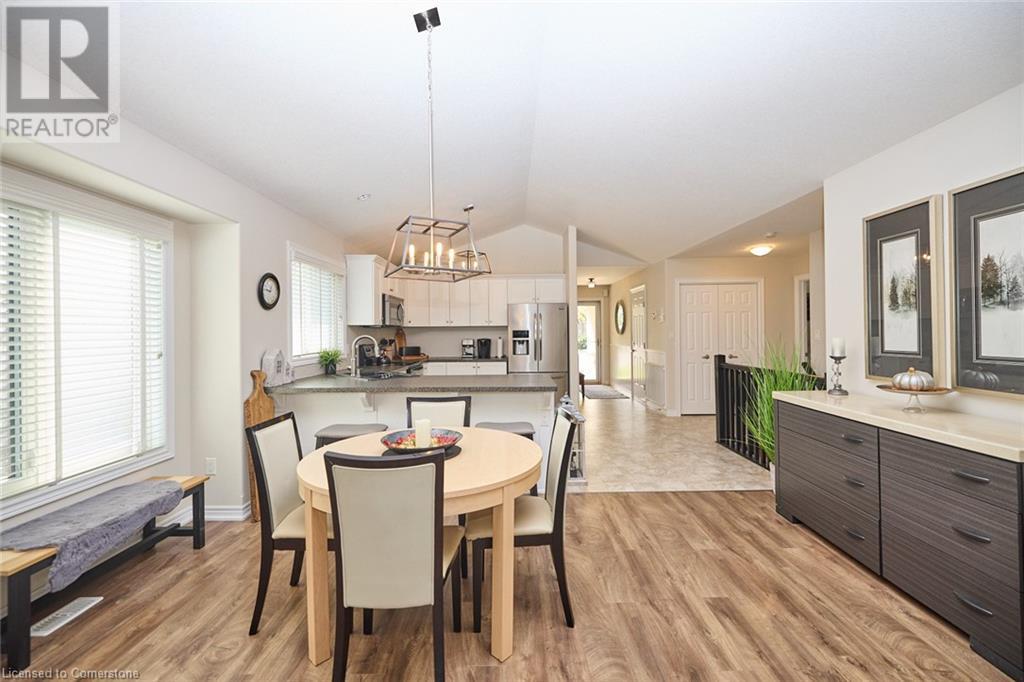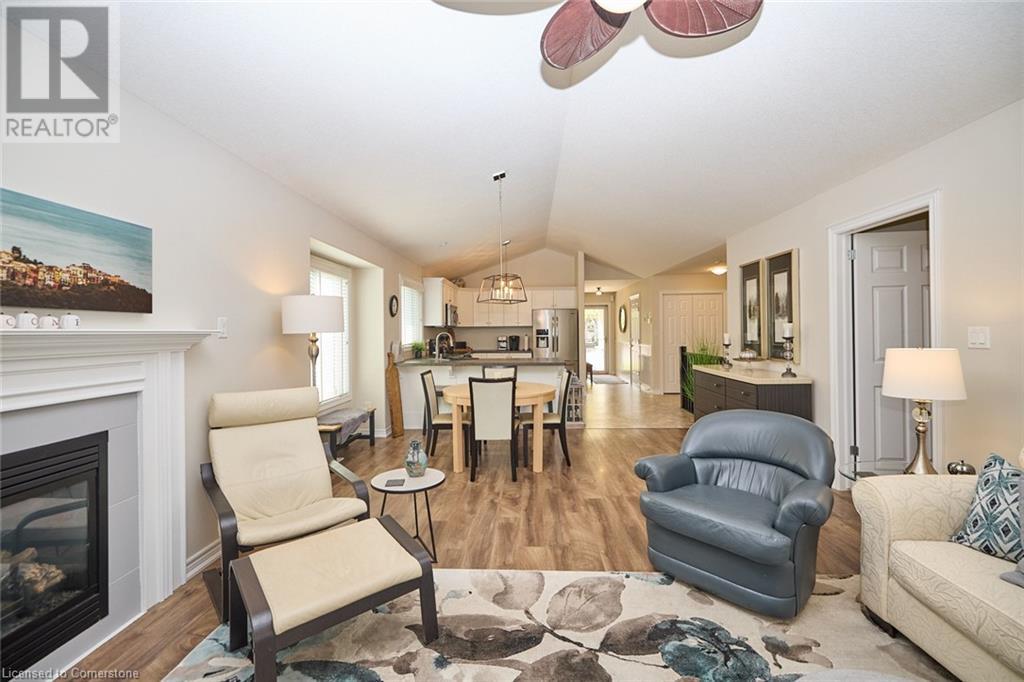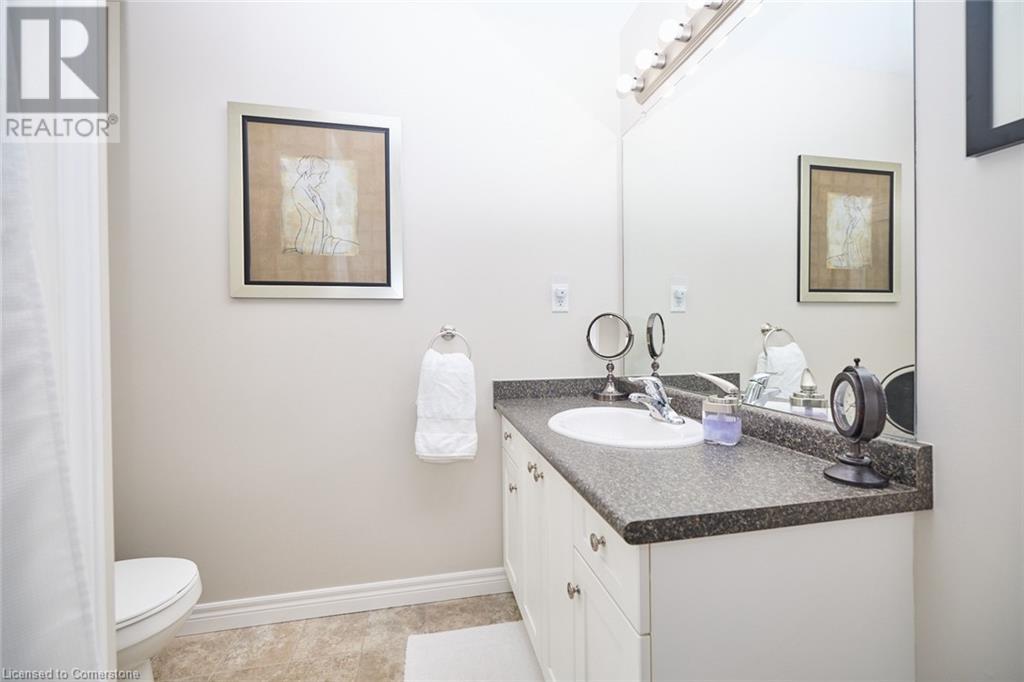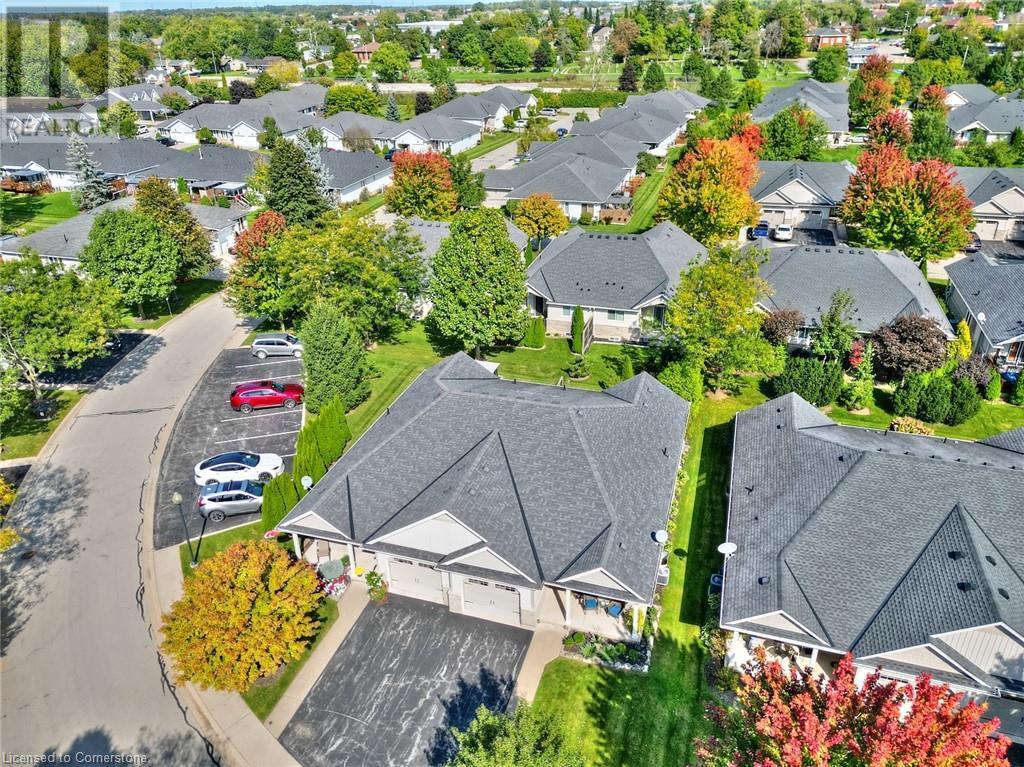17 Riverside Circle Unit# 12 Smithville, Ontario L0R 2A0
$669,900Maintenance, Insurance, Landscaping, Parking
$313 Monthly
Maintenance, Insurance, Landscaping, Parking
$313 MonthlyThis beautifully maintained and inviting unit is the perfect retirement retreat, offering bright and spacious rooms throughout. Step into a welcoming foyer that leads to a generous den with a large bay window, ideal as a second bedroom or home office. The open-concept kitchen, living, and dining areas feature soaring vaulted ceilings and a stylish palm leaf ceiling fan. The kitchen boasts ample cabinetry, plenty of counter space, a breakfast bar, and a corner sink with a charming view of the side yard. The living room offers cozy comfort with a gas fireplace and patio doors, which open onto a spacious entertainment deck complete with an awning—perfect for enjoying outdoor gatherings. The expansive master bedroom includes a private ensuite, while a second full bathroom and a separate laundry room complete the main level. The fully finished basement adds even more living space, featuring a large living room, two additional bedrooms, and a 2-piece bath. An oversized garage provides convenient access to the home, and there's plenty of visitor parking. Don't miss the chance to explore this delightful home—schedule your visit today! (id:48215)
Property Details
| MLS® Number | 40656981 |
| Property Type | Single Family |
| AmenitiesNearBy | Place Of Worship, Playground, Schools, Shopping |
| CommunityFeatures | Quiet Area, Community Centre |
| Features | Paved Driveway, Shared Driveway, Sump Pump |
| ParkingSpaceTotal | 3 |
| Structure | Porch |
Building
| BathroomTotal | 3 |
| BedroomsAboveGround | 1 |
| BedroomsBelowGround | 2 |
| BedroomsTotal | 3 |
| Appliances | Central Vacuum, Dishwasher, Dryer, Refrigerator, Stove, Washer, Microwave Built-in |
| ArchitecturalStyle | Bungalow |
| BasementDevelopment | Finished |
| BasementType | Full (finished) |
| ConstructedDate | 2009 |
| ConstructionStyleAttachment | Semi-detached |
| CoolingType | Central Air Conditioning |
| ExteriorFinish | Aluminum Siding, Brick, Stone |
| FireplacePresent | Yes |
| FireplaceTotal | 1 |
| Fixture | Ceiling Fans |
| FoundationType | Poured Concrete |
| HalfBathTotal | 1 |
| HeatingFuel | Natural Gas |
| HeatingType | Forced Air |
| StoriesTotal | 1 |
| SizeInterior | 2100 Sqft |
| Type | House |
| UtilityWater | Municipal Water |
Parking
| Attached Garage | |
| Visitor Parking |
Land
| Acreage | No |
| LandAmenities | Place Of Worship, Playground, Schools, Shopping |
| LandscapeFeatures | Lawn Sprinkler |
| Sewer | Municipal Sewage System |
| SizeTotalText | Under 1/2 Acre |
| ZoningDescription | Dh |
Rooms
| Level | Type | Length | Width | Dimensions |
|---|---|---|---|---|
| Basement | 2pc Bathroom | 10'8'' x 6'7'' | ||
| Basement | Bedroom | 15'7'' x 8'2'' | ||
| Basement | Bedroom | 24'9'' x 8'1'' | ||
| Basement | Family Room | 14'0'' x 32'0'' | ||
| Main Level | 3pc Bathroom | 8'6'' x 5'9'' | ||
| Main Level | Laundry Room | 5'7'' x 5'6'' | ||
| Main Level | 4pc Bathroom | 8'6'' x 7'3'' | ||
| Main Level | Primary Bedroom | 14'4'' x 12'3'' | ||
| Main Level | Living Room/dining Room | 14'3'' x 21'0'' | ||
| Main Level | Kitchen | 13'3'' x 14'3'' | ||
| Main Level | Den | 9'6'' x 14'3'' |
https://www.realtor.ca/real-estate/27507708/17-riverside-circle-unit-12-smithville
Summer Heinen
Salesperson
36 Main Street East
Grimsby, Ontario L3M 1M0















































