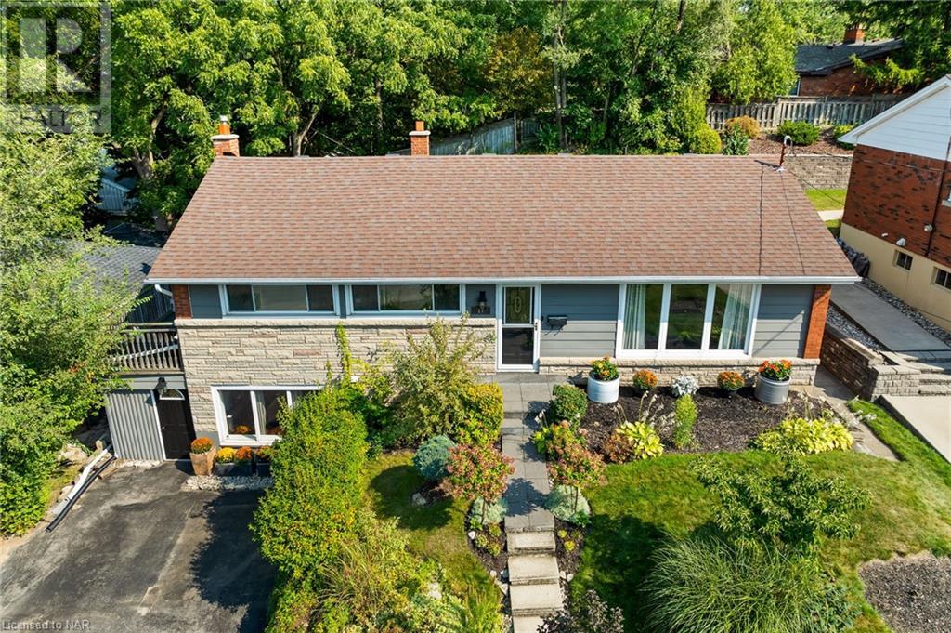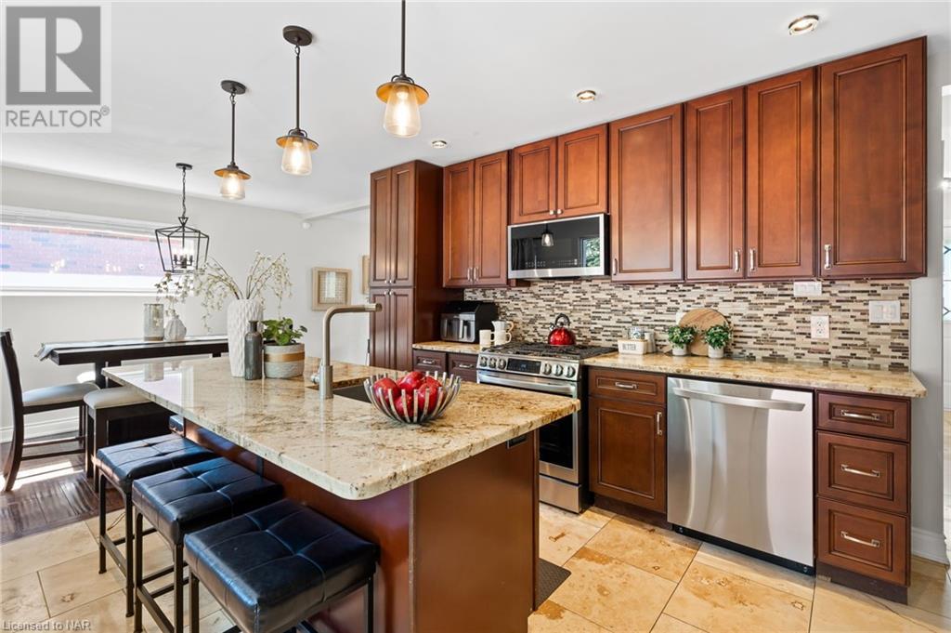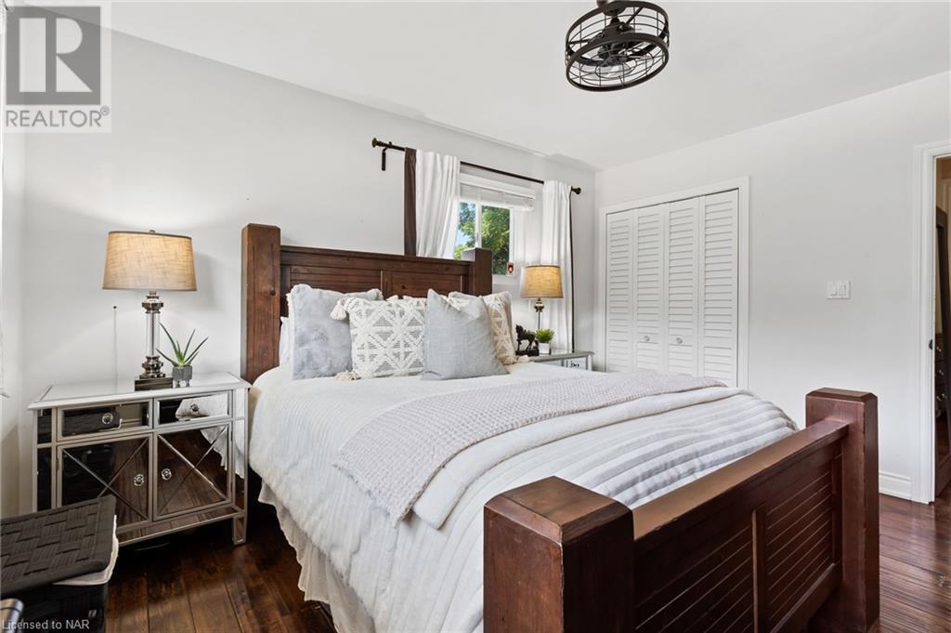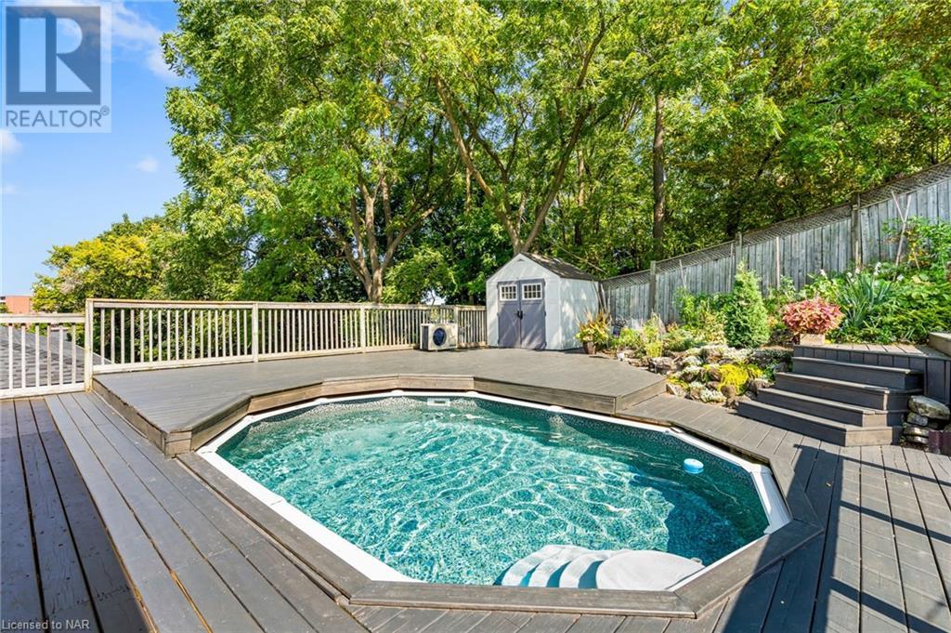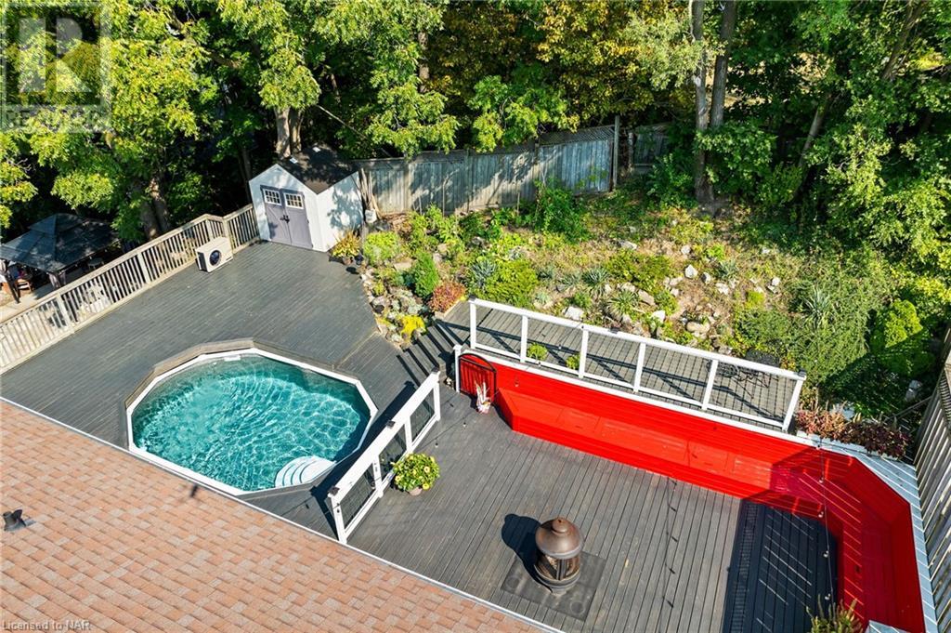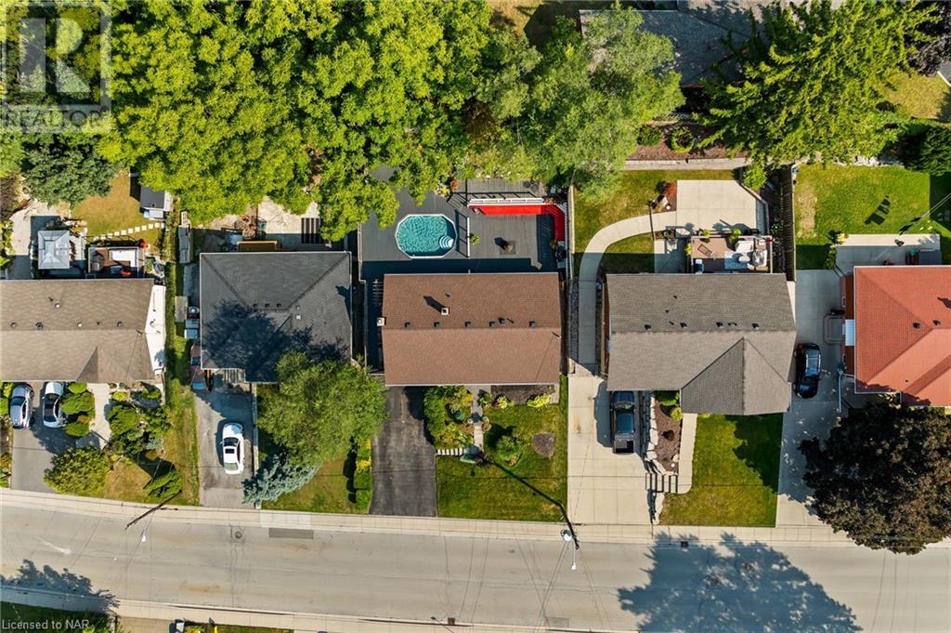17 Battlefield Drive Stoney Creek, Ontario L8G 1T8
$969,900
Welcome To Your Dream Home In The Heart Of Stoney Creek! This Beautifully Renovated 3+1 Bedroom Bungalow Offers Over 2,500 Sq Ft Of Stylish, Open-Concept Living Space. The Updated Kitchen Features Sleek Stainless Steel Appliances, Granite Countertops, A Glass Tile Backsplash, And A Huge Island With A Breakfast Bar Thats Perfect For Family Time. The Sunlit Main-Floor Living Room Flows Into A Dining Area With A Walkout To Your Backyard Oasis-Complete With A Massive Deck, Heated Pool (New Liner), Storage Shed, And Mature Trees For Privacy. Downstairs, You'll Find A Spacious Living Room, Rec Room With A Gas Fireplace, Second Kitchen Space, 5-Piece Bath With A Clawfoot Tub And Walk-In Shower, Plus A 4th Bedroom-Perfect For An In-Law Suite. With Premium Hardwood Floors Throughout, New High-End Furnace And A/C, And Too Many Upgrades To List, This Home Has It All. Located Near Parks, Schools, Rec Centres, And Battlefield Museum, With Easy Highway Access And Escarpment Views! (id:48215)
Property Details
| MLS® Number | 40665730 |
| Property Type | Single Family |
| AmenitiesNearBy | Park, Place Of Worship, Playground, Schools, Shopping |
| CommunityFeatures | Quiet Area, Community Centre, School Bus |
| Features | Conservation/green Belt, Paved Driveway, In-law Suite |
| ParkingSpaceTotal | 4 |
| PoolType | Above Ground Pool |
| Structure | Shed |
Building
| BathroomTotal | 2 |
| BedroomsAboveGround | 3 |
| BedroomsBelowGround | 1 |
| BedroomsTotal | 4 |
| Appliances | Central Vacuum, Dishwasher, Dryer, Freezer, Microwave, Refrigerator, Stove, Washer, Microwave Built-in, Window Coverings |
| ArchitecturalStyle | Bungalow |
| BasementDevelopment | Finished |
| BasementType | Full (finished) |
| ConstructedDate | 1956 |
| ConstructionStyleAttachment | Detached |
| CoolingType | Central Air Conditioning |
| ExteriorFinish | Aluminum Siding, Brick |
| FireplacePresent | Yes |
| FireplaceTotal | 1 |
| Fixture | Ceiling Fans |
| FoundationType | Poured Concrete |
| HeatingFuel | Natural Gas |
| HeatingType | Forced Air |
| StoriesTotal | 1 |
| SizeInterior | 1242 Sqft |
| Type | House |
| UtilityWater | Municipal Water |
Land
| AccessType | Highway Access, Highway Nearby |
| Acreage | No |
| LandAmenities | Park, Place Of Worship, Playground, Schools, Shopping |
| Sewer | Municipal Sewage System |
| SizeDepth | 100 Ft |
| SizeFrontage | 60 Ft |
| SizeTotalText | Under 1/2 Acre |
| ZoningDescription | R2 |
Rooms
| Level | Type | Length | Width | Dimensions |
|---|---|---|---|---|
| Lower Level | 5pc Bathroom | Measurements not available | ||
| Lower Level | Bedroom | 8'6'' x 12'9'' | ||
| Lower Level | Living Room | 33'4'' x 11'8'' | ||
| Lower Level | Kitchen | 14'2'' x 10'0'' | ||
| Lower Level | Recreation Room | 9'11'' x 24'9'' | ||
| Main Level | 3pc Bathroom | Measurements not available | ||
| Main Level | Primary Bedroom | 10'12'' x 13'5'' | ||
| Main Level | Bedroom | 10'8'' x 9'3'' | ||
| Main Level | Bedroom | 10'4'' x 13'5'' | ||
| Main Level | Kitchen | 15'9'' x 11'8'' | ||
| Main Level | Dining Room | 7'10'' x 11'9'' | ||
| Main Level | Living Room | 18'5'' x 13'4'' |
https://www.realtor.ca/real-estate/27554395/17-battlefield-drive-stoney-creek
Jessica Lee Gore
Salesperson
4025 Dorchester Road, Suite 260
Niagara Falls, Ontario L2E 7K8




