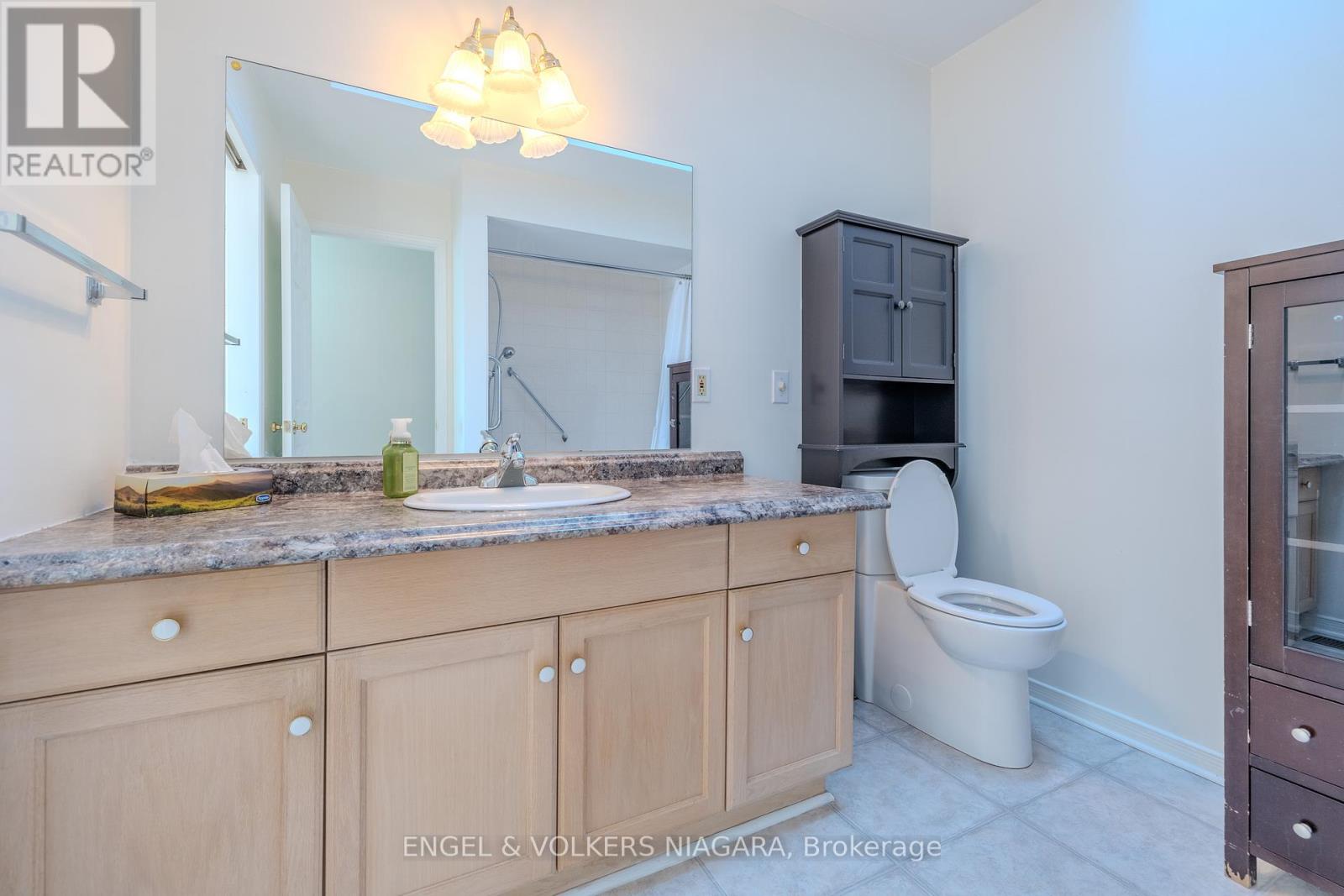17 - 7470 Monastery Drive Niagara Falls, Ontario L2H 3B3
$499,999Maintenance, Insurance, Common Area Maintenance, Water
$430 Monthly
Maintenance, Insurance, Common Area Maintenance, Water
$430 MonthlyNestled within the serene north end of Niagara Falls, this bungalow beckons retirees, couples, and families to its tranquil doorstep. This end-unit bungalow townhouse, an exemplar of hassle-free living, offers an idyllic retreat for those seeking the quietude of a peaceful community paired with the convenience of local amenities. Exuding charm, this well-maintained property is freshly painted and boasts a carpet-free environment, reflecting a blend of comfort and ease of upkeep. The inviting large kitchen, illuminated by bright sunlight, presents the perfect setting for morning repasts or afternoon tea. Two bedrooms offer restful sanctuaries, while the formal dining room stands ready to host memorable gatherings. Relish the outdoors on the private back deck, a delightful spot for leisurely evenings or weekend relaxation. Exceptional in its offering of no exterior maintenance, this townhouse allows more time to indulge in nearby attractions, with grocery stores, drug stores, restaurants, and a bakery all within close proximity. Additionally, two parking spaces ensure ample room for vehicles. A/C unit installed 2022.For those in search of a life of simplicity and repose, Monastery Drive is a haven that promises to delight and inspire. (id:48215)
Property Details
| MLS® Number | X11932109 |
| Property Type | Single Family |
| Community Name | 208 - Mt. Carmel |
| Amenities Near By | Public Transit |
| Community Features | Pet Restrictions |
| Equipment Type | Water Heater - Electric |
| Features | Carpet Free |
| Parking Space Total | 2 |
| Rental Equipment Type | Water Heater - Electric |
Building
| Bathroom Total | 2 |
| Bedrooms Above Ground | 2 |
| Bedrooms Total | 2 |
| Amenities | Visitor Parking |
| Appliances | Garage Door Opener Remote(s), Dishwasher, Dryer, Microwave, Refrigerator, Stove, Washer |
| Architectural Style | Bungalow |
| Basement Development | Partially Finished |
| Basement Type | N/a (partially Finished) |
| Cooling Type | Central Air Conditioning |
| Exterior Finish | Brick |
| Heating Fuel | Natural Gas |
| Heating Type | Forced Air |
| Stories Total | 1 |
| Size Interior | 1,000 - 1,199 Ft2 |
| Type | Row / Townhouse |
Parking
| Attached Garage |
Land
| Acreage | No |
| Land Amenities | Public Transit |
| Zoning Description | R4 |
Rooms
| Level | Type | Length | Width | Dimensions |
|---|---|---|---|---|
| Basement | Recreational, Games Room | 5.51 m | 6.64 m | 5.51 m x 6.64 m |
| Basement | Other | 3.01 m | 5.48 m | 3.01 m x 5.48 m |
| Main Level | Kitchen | 3.23 m | 3.99 m | 3.23 m x 3.99 m |
| Main Level | Eating Area | 2.89 m | 2.86 m | 2.89 m x 2.86 m |
| Main Level | Living Room | 2.89 m | 2.86 m | 2.89 m x 2.86 m |
| Main Level | Dining Room | 3.81 m | 2.92 m | 3.81 m x 2.92 m |
| Main Level | Primary Bedroom | 4.66 m | 3.68 m | 4.66 m x 3.68 m |
| Main Level | Bedroom | 2.65 m | 3.44 m | 2.65 m x 3.44 m |
Carmela D'amico
Broker
3521 Portage Rd. Unit #1
Niagara Falls, Ontario L2J 2K5
(905) 356-1800
(905) 356-1802
www.niagara.evrealestate.com/
































