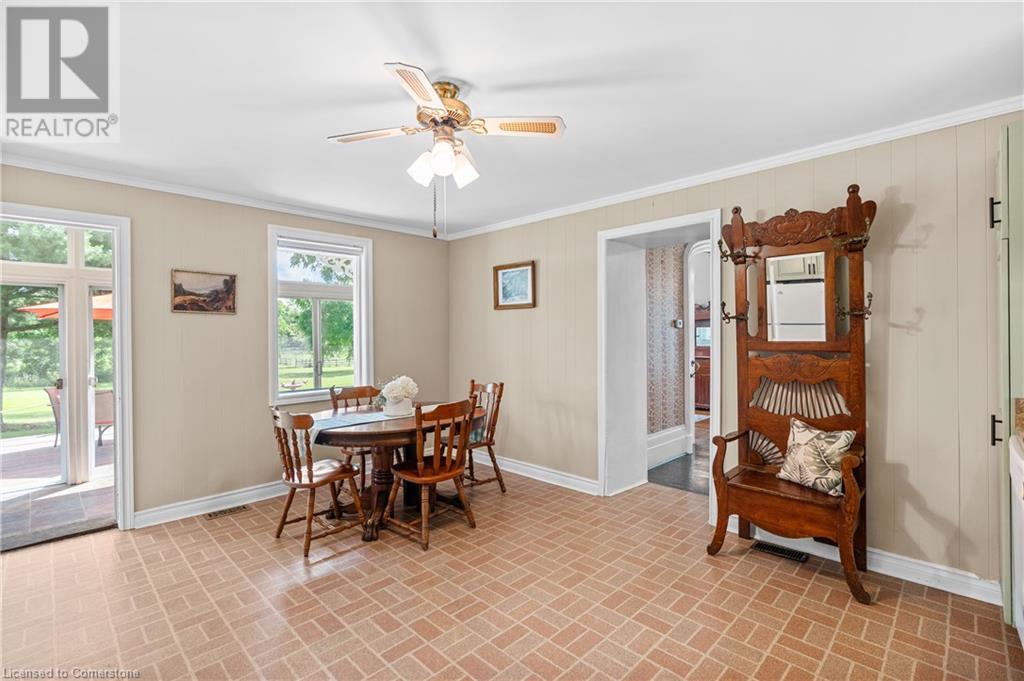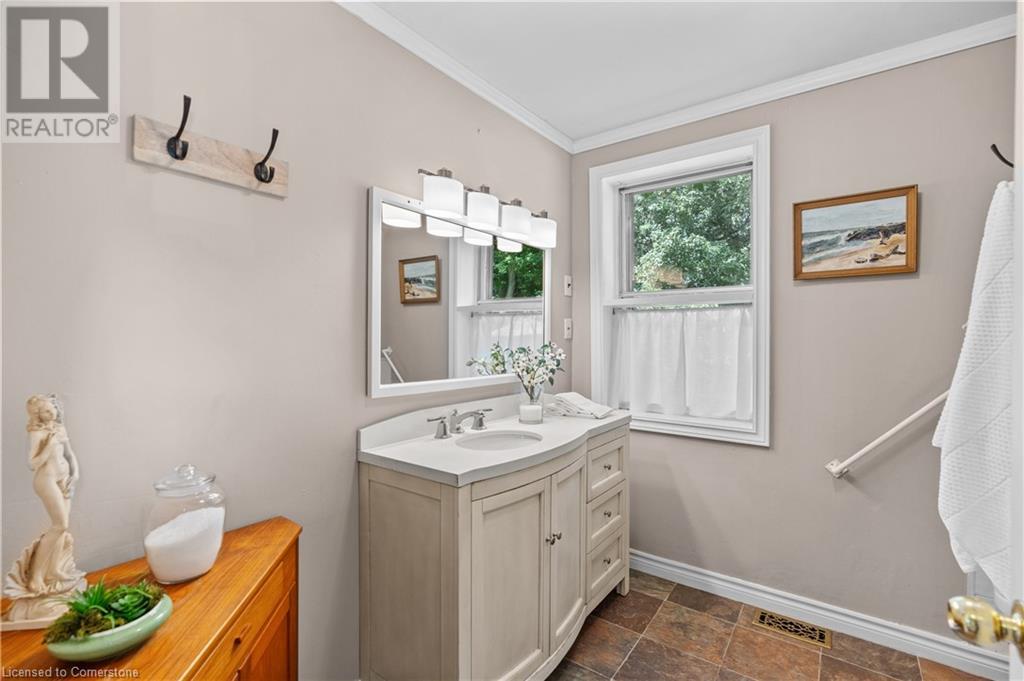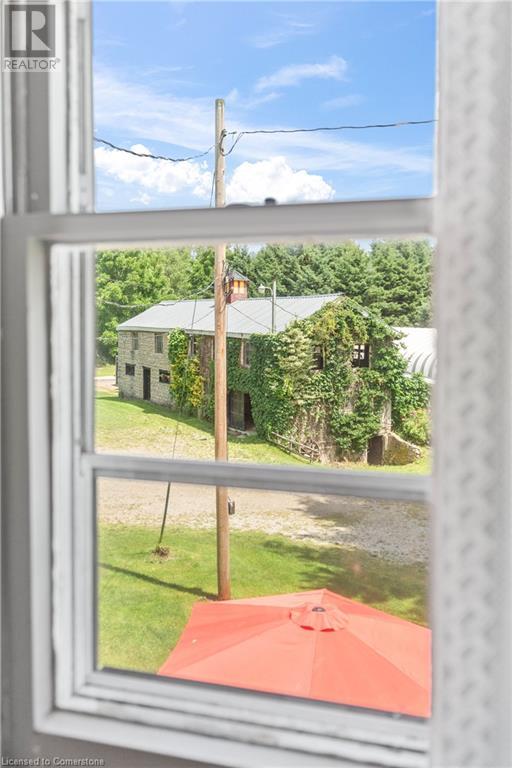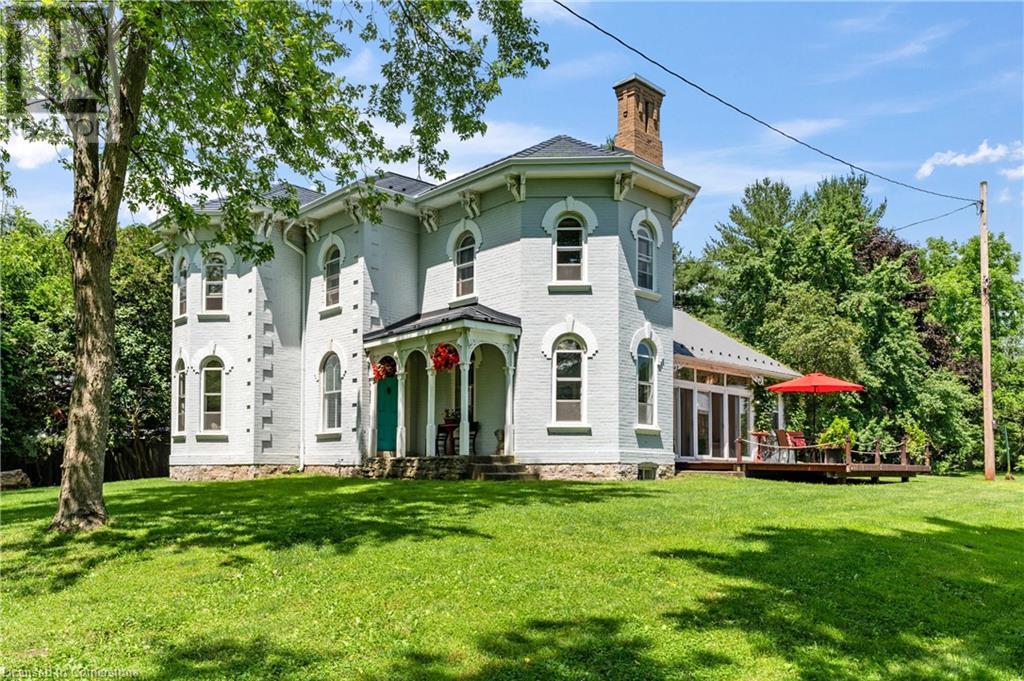1689 2nd Concession Road W Lynden, Ontario L0R 1T0
$1,649,900
This Uniquely large Century home built around 1871 sits on just over 3 acres, distinguished by its secluded location, set far back from the road along a tree lined driveway ending at a picturesque oversized 2 storey stone barn and quonset hut. This beautifully appointed home is surrounded by mature trees and tranquil farmland. There are beautiful views from every window. This grand yet approachable home features 3 +1 generous sized bedrooms, 1 bath, a formal main floor office, living room and bright great room. Host family and guests effortlessly between the indoor spaces and the outdoors with accessibilities to every area. The basement includes a walk up to the back seating area and open to all the outdoor spaces. Minutes to Waterdown, Ancaster, Cambridge, and Brantford where you will find all amenities. Lynden is home of the best Canada Day celebrations complete with parade, food and fireworks, all run by local community members. This property offers country living with urban conveniences. Spectacular in every way ~ so many areas to explore within your own piece of heaven! (id:48215)
Property Details
| MLS® Number | XH4198674 |
| Property Type | Single Family |
| AmenitiesNearBy | Schools |
| CommunityFeatures | Quiet Area |
| EquipmentType | Water Heater |
| Features | Crushed Stone Driveway, Country Residential |
| ParkingSpaceTotal | 26 |
| RentalEquipmentType | Water Heater |
| Structure | Workshop, Shed |
| ViewType | View |
Building
| BathroomTotal | 1 |
| BedroomsAboveGround | 4 |
| BedroomsTotal | 4 |
| Appliances | Water Purifier |
| ArchitecturalStyle | 2 Level |
| BasementDevelopment | Unfinished |
| BasementType | Full (unfinished) |
| ConstructedDate | 1871 |
| ConstructionStyleAttachment | Detached |
| ExteriorFinish | Brick |
| FoundationType | Stone |
| HeatingFuel | Natural Gas |
| HeatingType | Forced Air |
| StoriesTotal | 2 |
| SizeInterior | 2070 Sqft |
| Type | House |
| UtilityWater | Dug Well, Well |
Parking
| Detached Garage |
Land
| Acreage | Yes |
| LandAmenities | Schools |
| Sewer | Septic System |
| SizeDepth | 563 Ft |
| SizeFrontage | 259 Ft |
| SizeTotalText | 2 - 4.99 Acres |
| SoilType | Loam |
| ZoningDescription | A1 |
Rooms
| Level | Type | Length | Width | Dimensions |
|---|---|---|---|---|
| Second Level | Den | 21'10'' x 15'11'' | ||
| Second Level | Bedroom | 13'10'' x 14'11'' | ||
| Second Level | Bedroom | 15'1'' x 10'4'' | ||
| Second Level | Primary Bedroom | 16'5'' x 15' | ||
| Main Level | Sunroom | 15'9'' x 5'3'' | ||
| Main Level | 4pc Bathroom | 8'1'' x 7'7'' | ||
| Main Level | Kitchen | 13'4'' x 15'11'' | ||
| Main Level | Bedroom | 14'11'' x 9' | ||
| Main Level | Living Room | 14'11'' x 16'1'' | ||
| Main Level | Family Room | 18'3'' x 14'11'' |
https://www.realtor.ca/real-estate/27428929/1689-2nd-concession-road-w-lynden
Peggy Lavigne
Salesperson
502 Brant Street Unit 1a
Burlington, Ontario L7R 2G4





















































