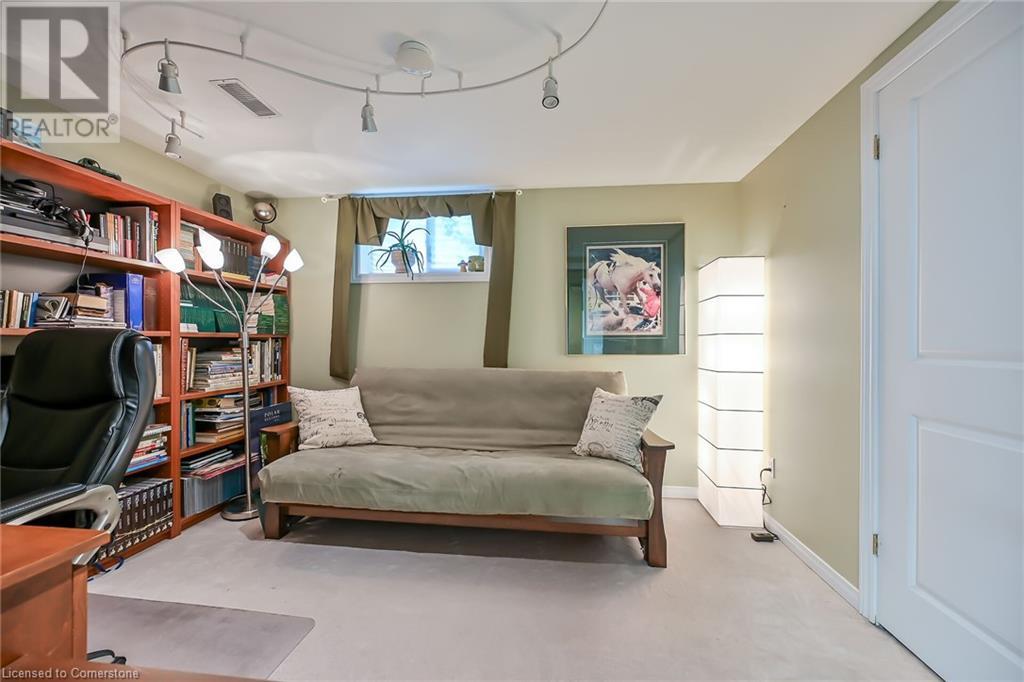166 Rifle Range Road Hamilton, Ontario L8S 3B6
$1,075,000
Charming 5-Bedroom Home in Prime Hamilton Location! Welcome to 166 Rifle Range Road, a beautifully maintained property in the sought-after West Hamilton neighborhood. Perfectly situated near McMaster University, schools, parks, shopping, and easy highway access, this home offers convenience and lifestyle in one package. Step inside to find a spacious and sunlit living area adorned with large windows, creating a welcoming atmosphere. The updated kitchen features modern cabinetry, stainless steel appliances, and ample counter space for meal preparation, perfect for families or entertaining guests. This home boasts five generously sized bedrooms, and 3 bathrooms with sleek finishes. Outdoors, the private, fully fenced backyard offers a serene retreat with mature trees and plenty of room for gardening or summer BBQs. A private driveway provides convenient parking, and the quiet street adds to the peaceful ambiance. Whether you're a first-time buyer, downsizing, or looking for an investment opportunity, 166 Rifle Range Road combines charm, location, and potential. Don’t miss your chance to own this gem in the heart of Hamilton! Schedule your showing today and make this house your home! (id:48215)
Property Details
| MLS® Number | 40678911 |
| Property Type | Single Family |
| Amenities Near By | Hospital, Park, Place Of Worship, Playground, Public Transit, Schools, Shopping |
| Community Features | Quiet Area, Community Centre, School Bus |
| Equipment Type | Water Heater |
| Features | Conservation/green Belt, Paved Driveway |
| Parking Space Total | 9 |
| Rental Equipment Type | Water Heater |
| Structure | Shed |
Building
| Bathroom Total | 4 |
| Bedrooms Above Ground | 3 |
| Bedrooms Below Ground | 2 |
| Bedrooms Total | 5 |
| Appliances | Dishwasher, Dryer, Refrigerator, Stove, Washer, Window Coverings |
| Architectural Style | Bungalow |
| Basement Development | Finished |
| Basement Type | Full (finished) |
| Construction Style Attachment | Detached |
| Cooling Type | Central Air Conditioning |
| Exterior Finish | Brick |
| Fire Protection | Smoke Detectors |
| Fireplace Fuel | Wood |
| Fireplace Present | Yes |
| Fireplace Total | 2 |
| Fireplace Type | Other - See Remarks |
| Foundation Type | Block |
| Half Bath Total | 2 |
| Heating Fuel | Natural Gas |
| Heating Type | Forced Air |
| Stories Total | 1 |
| Size Interior | 2,495 Ft2 |
| Type | House |
| Utility Water | Municipal Water |
Parking
| Carport |
Land
| Access Type | Highway Access |
| Acreage | No |
| Land Amenities | Hospital, Park, Place Of Worship, Playground, Public Transit, Schools, Shopping |
| Sewer | Municipal Sewage System |
| Size Depth | 218 Ft |
| Size Frontage | 54 Ft |
| Size Total Text | Under 1/2 Acre |
| Zoning Description | Cs-1335 |
Rooms
| Level | Type | Length | Width | Dimensions |
|---|---|---|---|---|
| Basement | 2pc Bathroom | 1' x 1' | ||
| Basement | Bedroom | 10'4'' x 12'1'' | ||
| Basement | Bedroom | 9'7'' x 11'9'' | ||
| Basement | Storage | 12'11'' x 10'10'' | ||
| Basement | Laundry Room | 20'4'' x 12'7'' | ||
| Basement | Recreation Room | 32'6'' x 14'0'' | ||
| Basement | 2pc Bathroom | 1' x 1' | ||
| Main Level | Bedroom | 12'0'' x 10'0'' | ||
| Main Level | Bedroom | 13'0'' x 11'0'' | ||
| Main Level | 4pc Bathroom | 1' x 1' | ||
| Main Level | Primary Bedroom | 14'0'' x 11'0'' | ||
| Main Level | Dining Room | 13'0'' x 10'0'' | ||
| Main Level | Eat In Kitchen | 22'0'' x 11'0'' | ||
| Main Level | Living Room | 22'0'' x 15'0'' |
https://www.realtor.ca/real-estate/27663280/166-rifle-range-road-hamilton

Jillian Treadgold
Salesperson
(905) 637-1070
5111 New Street, Suite 103
Burlington, Ontario L7L 1V2
(905) 637-1700
(905) 637-1070











































