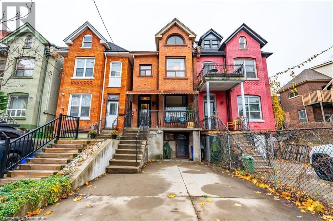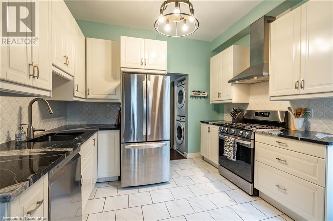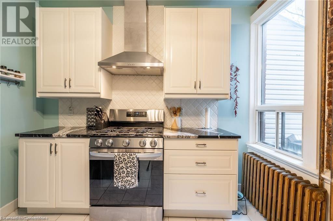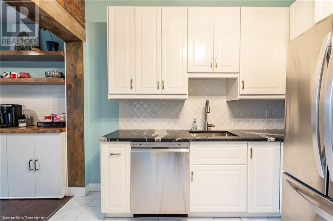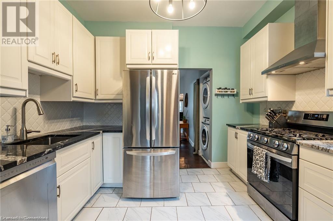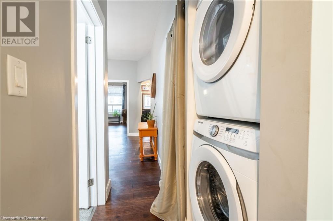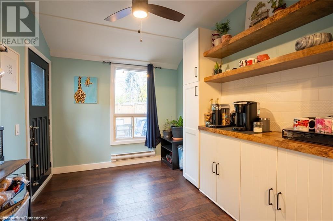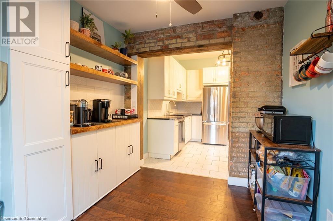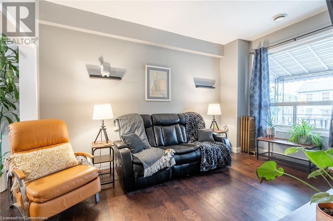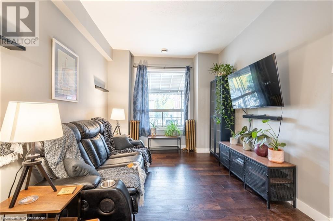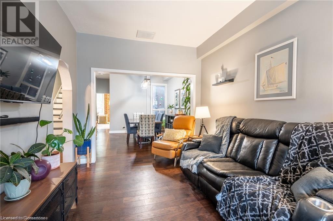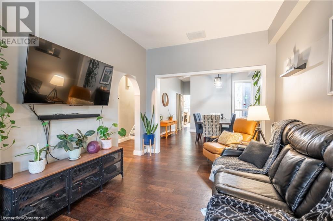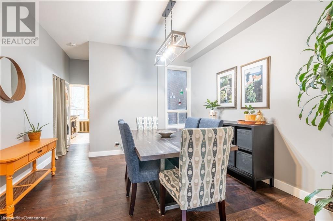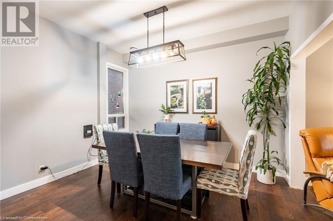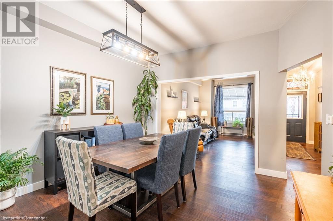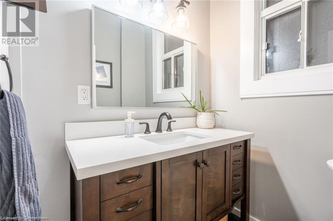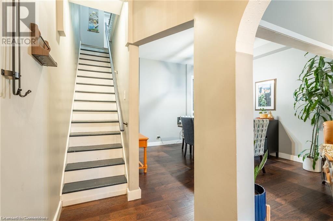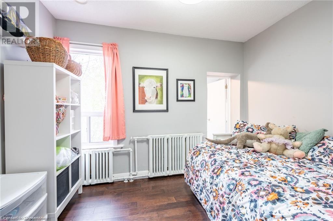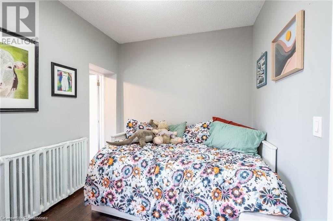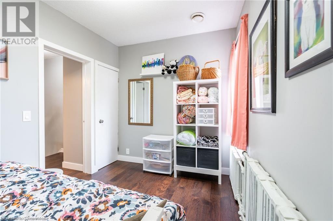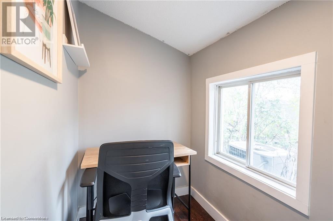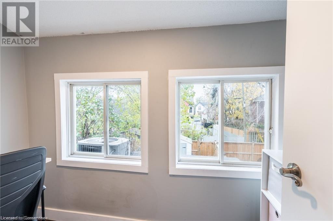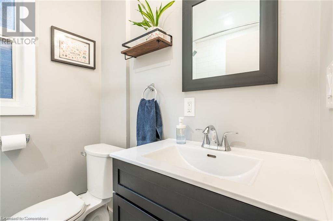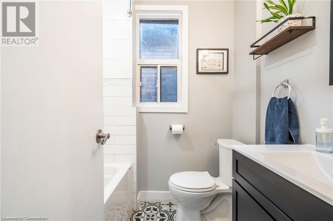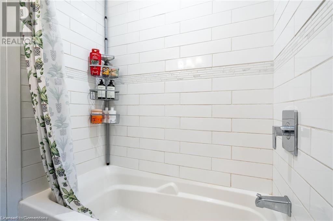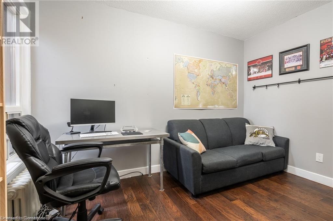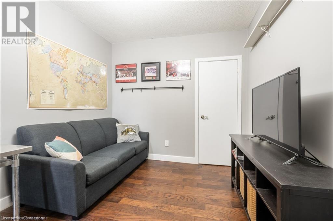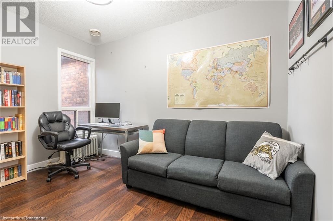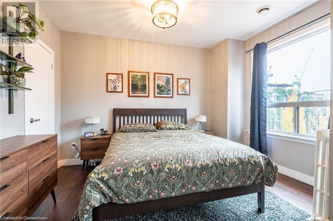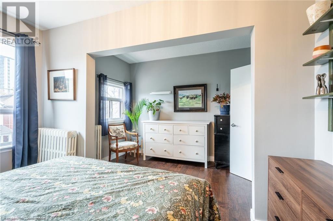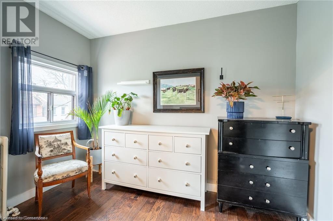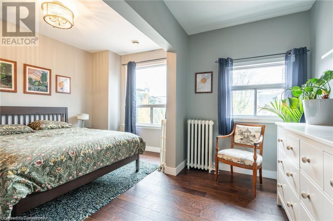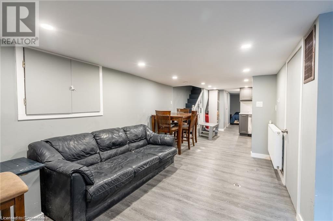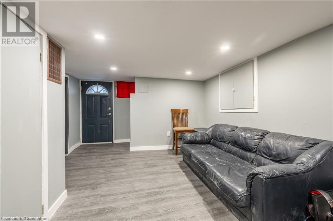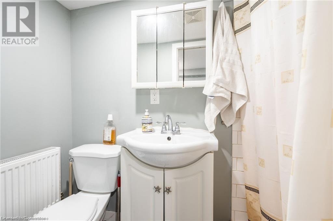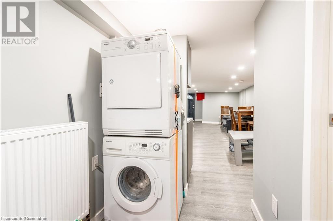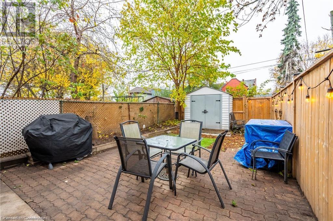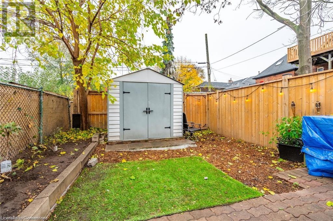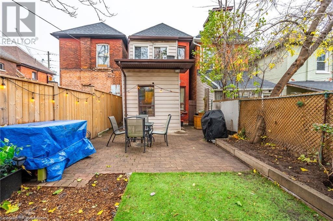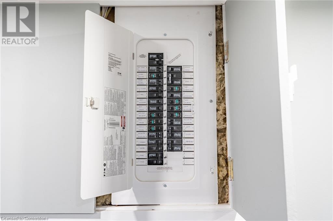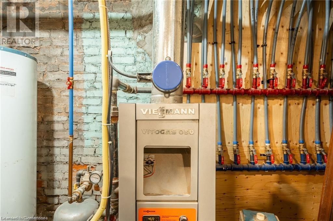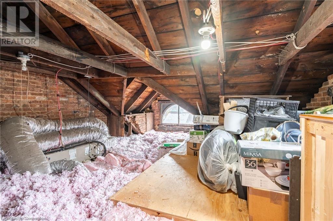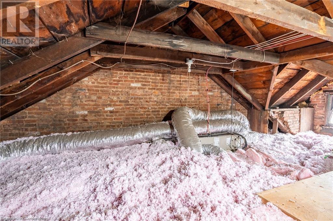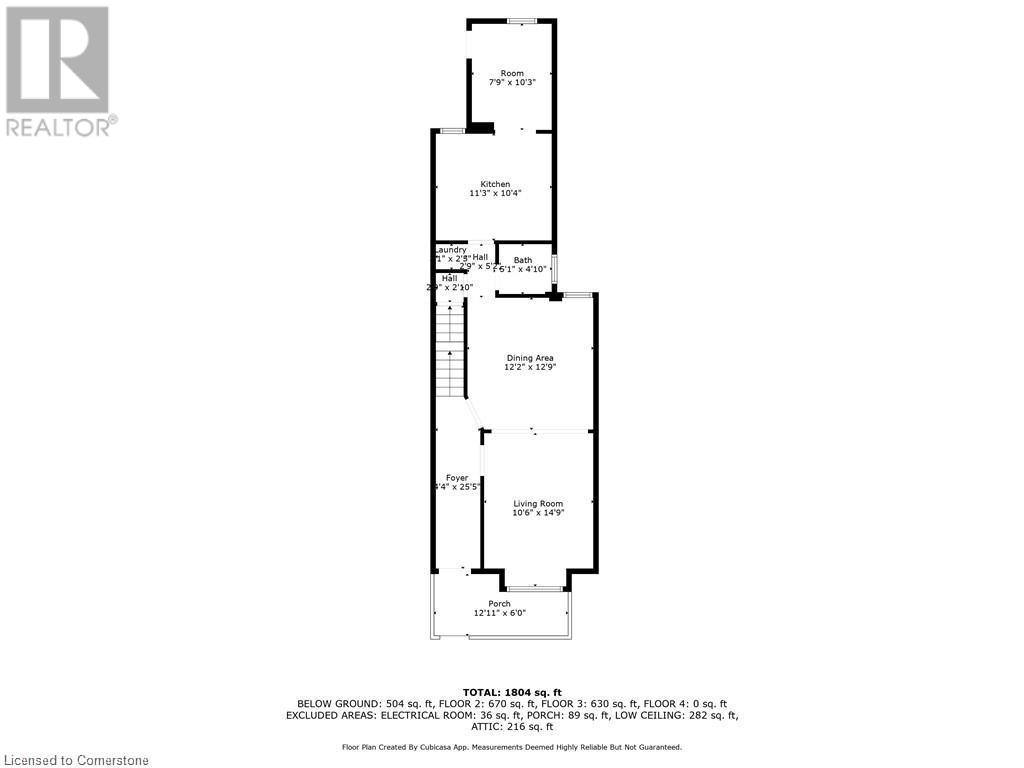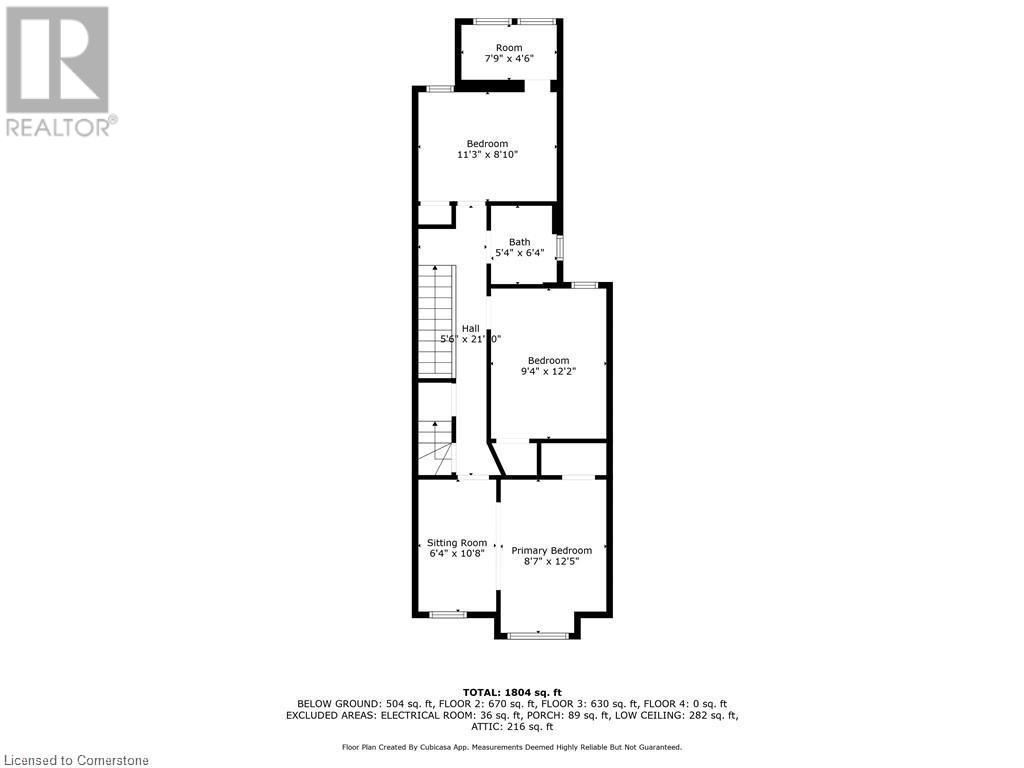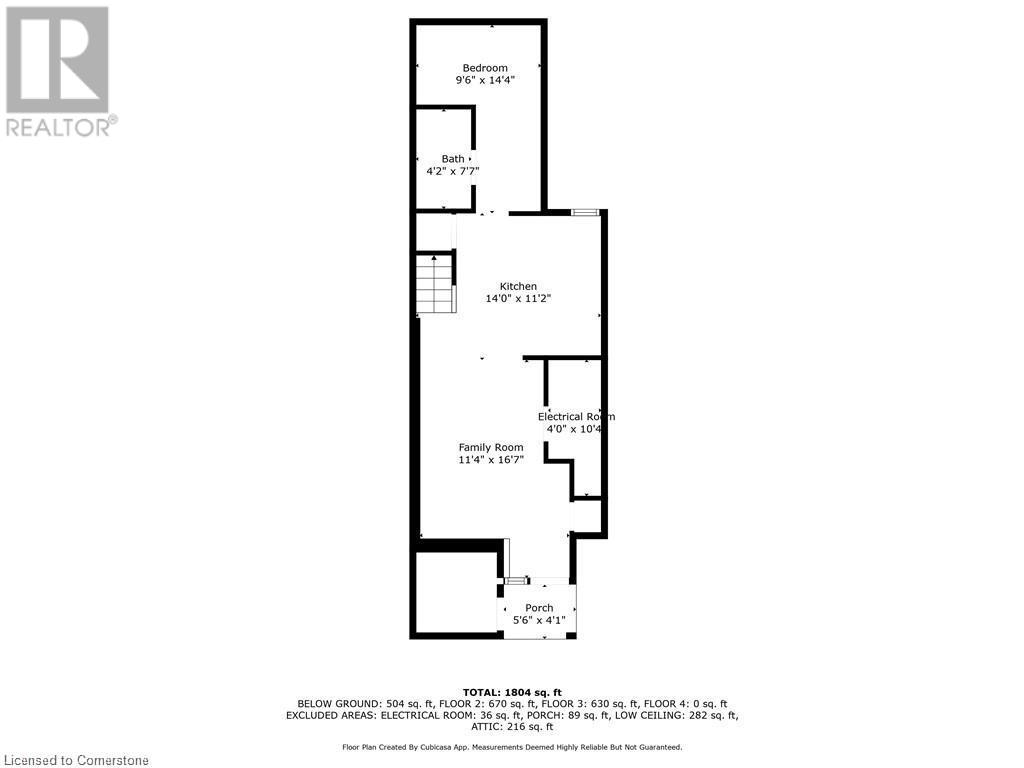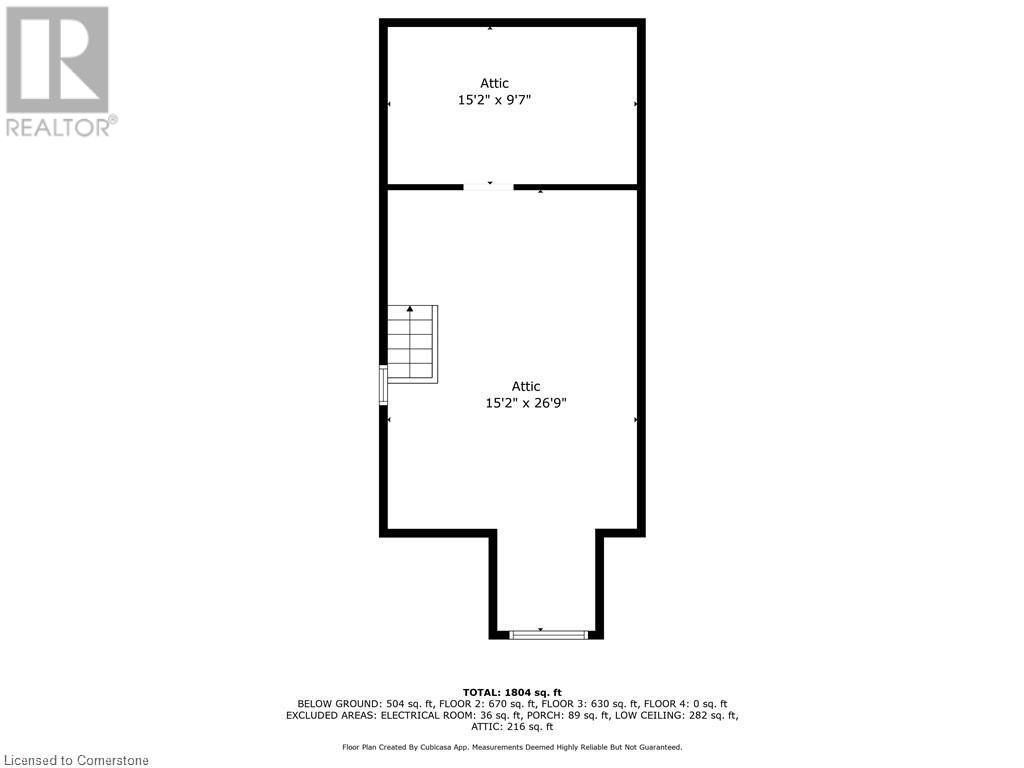166 Catharine Street N Hamilton, Ontario L8L 4S5
$742,400
Outstanding opportunity! This 2.5-story brick home in the James Street North Neighborhood features a separate in-law suite, 2 kitchens, 2 washers, 2 dryers and 2 separate entrances. Many Updates in 2021 including plumbing, copper wiring, kitchens, bathrooms, flooring, insulation and more! 100 amp breaker panel with copper wiring, central air conditioning, boiler & piping. 1425 sq.ft on main and second floor, 551 +/- sq ft of space in a huge unfinished attic loft. Walk out from kitchen to private fenced yard. 2-car private parking. Walk to downtown, markets, and GO Station! Make this home yours today. (id:48215)
Property Details
| MLS® Number | 40686474 |
| Property Type | Single Family |
| Amenities Near By | Hospital, Park, Place Of Worship, Schools, Shopping |
| Communication Type | High Speed Internet |
| Community Features | Community Centre |
| Equipment Type | Water Heater |
| Features | In-law Suite |
| Parking Space Total | 2 |
| Rental Equipment Type | Water Heater |
| Structure | Shed |
Building
| Bathroom Total | 3 |
| Bedrooms Above Ground | 3 |
| Bedrooms Below Ground | 1 |
| Bedrooms Total | 4 |
| Basement Development | Finished |
| Basement Type | Full (finished) |
| Constructed Date | 1885 |
| Construction Style Attachment | Semi-detached |
| Cooling Type | Central Air Conditioning |
| Exterior Finish | Brick |
| Foundation Type | Stone |
| Half Bath Total | 1 |
| Heating Type | Radiant Heat |
| Stories Total | 3 |
| Size Interior | 1,976 Ft2 |
| Type | House |
| Utility Water | Municipal Water |
Land
| Access Type | Road Access, Highway Access, Highway Nearby |
| Acreage | No |
| Fence Type | Fence |
| Land Amenities | Hospital, Park, Place Of Worship, Schools, Shopping |
| Sewer | Municipal Sewage System |
| Size Depth | 100 Ft |
| Size Frontage | 16 Ft |
| Size Total Text | Under 1/2 Acre |
| Zoning Description | D/s-378 |
Rooms
| Level | Type | Length | Width | Dimensions |
|---|---|---|---|---|
| Second Level | Sitting Room | 6'4'' x 10'8'' | ||
| Second Level | Primary Bedroom | 8'7'' x 12'5'' | ||
| Second Level | Other | 7'9'' x 4'6'' | ||
| Second Level | Bedroom | 11'3'' x 8'10'' | ||
| Second Level | 4pc Bathroom | 5'4'' x 6'4'' | ||
| Second Level | Bedroom | 9'4'' x 12'2'' | ||
| Basement | Utility Room | 4'0'' x 10'4'' | ||
| Basement | Bedroom | 9'6'' x 14'4'' | ||
| Basement | 3pc Bathroom | 4'2'' x 7'7'' | ||
| Basement | Kitchen | 14'0'' x 11'2'' | ||
| Basement | Family Room | 11'4'' x 16'7'' | ||
| Main Level | Other | 7'9'' x 10'3'' | ||
| Main Level | Laundry Room | 3'1'' x 2'5'' | ||
| Main Level | 2pc Bathroom | 5'1'' x 4'10'' | ||
| Main Level | Kitchen | 11'3'' x 10'4'' | ||
| Main Level | Dining Room | 12'2'' x 12'9'' | ||
| Main Level | Living Room | 10'6'' x 14'9'' | ||
| Main Level | Foyer | 4'4'' x 25'5'' |
Utilities
| Cable | Available |
| Electricity | Available |
| Natural Gas | Available |
| Telephone | Available |
https://www.realtor.ca/real-estate/27755544/166-catharine-street-n-hamilton

Mark Woehrle
Broker
(905) 573-1189
www.youtube.com/embed/WbDV7xefXso
http//www.markwoehrle.com
325 Winterberry Dr Unit 4b
Stoney Creek, Ontario L8J 0B6
(905) 573-1188
(905) 573-1189


