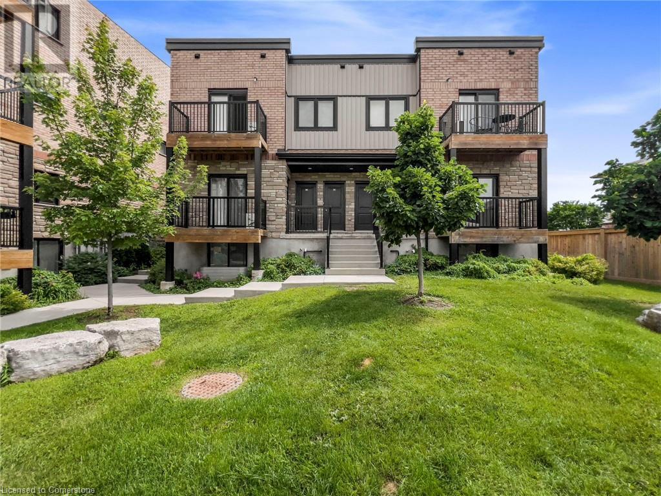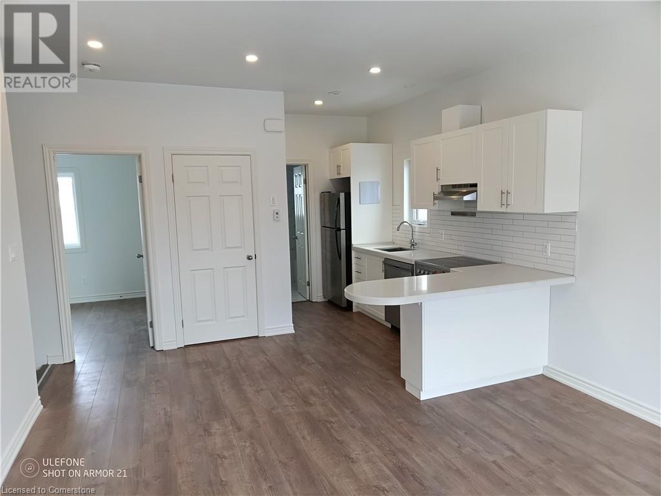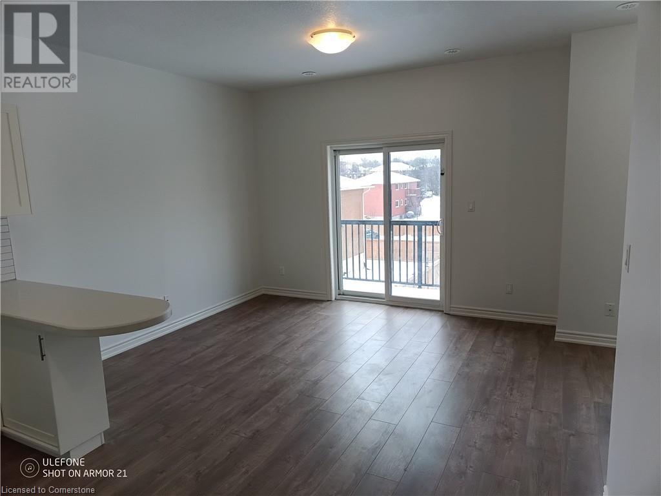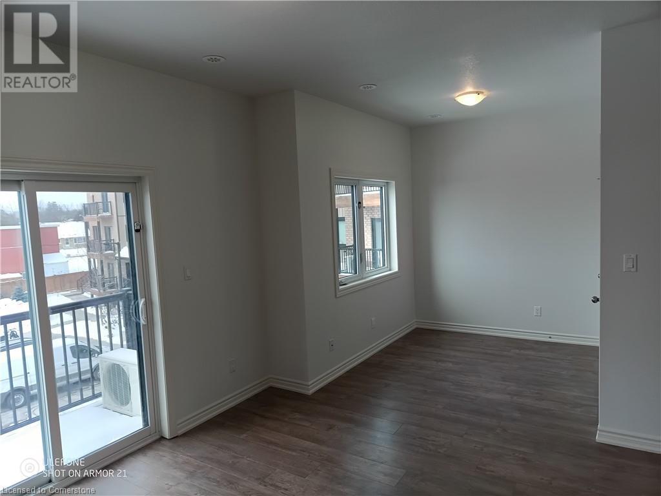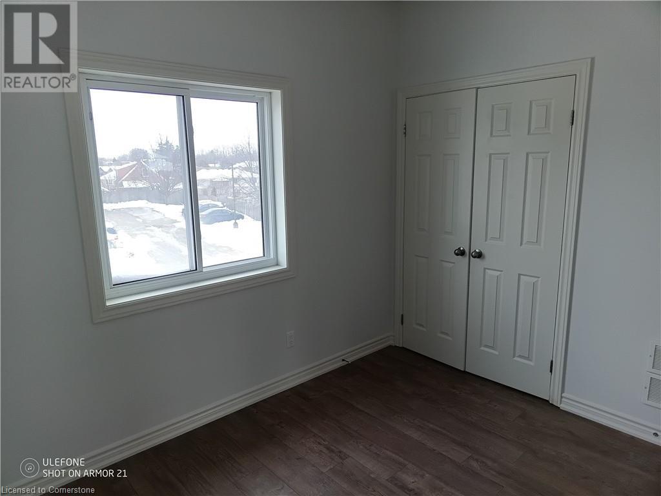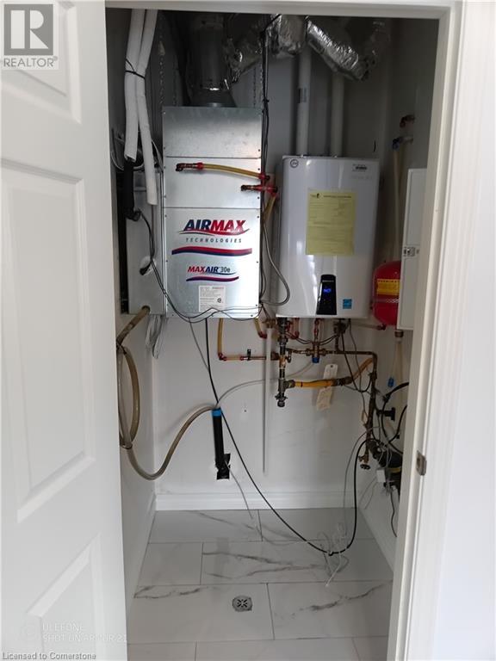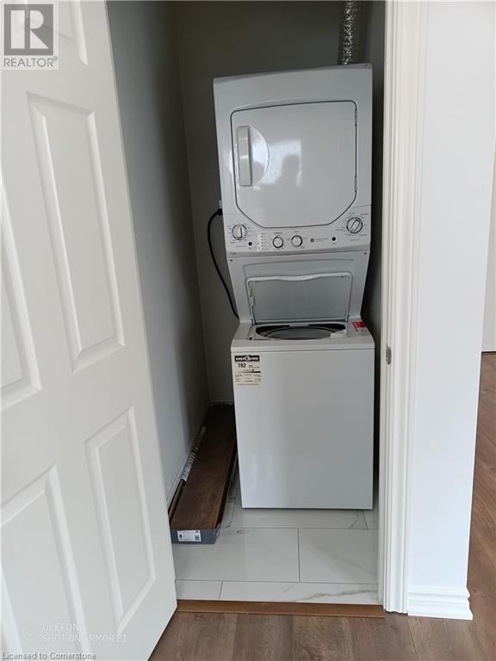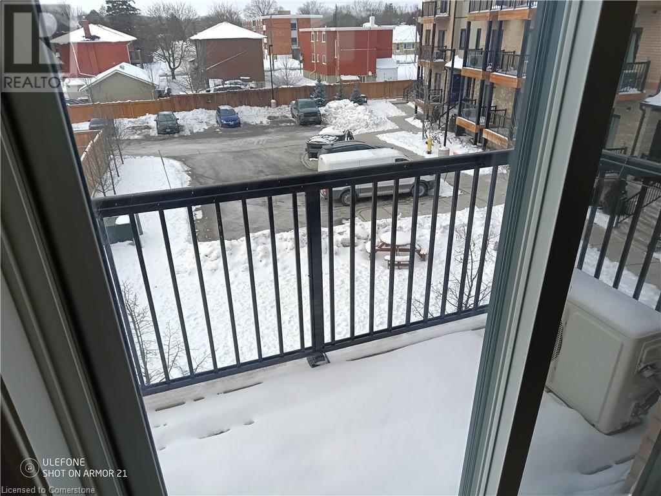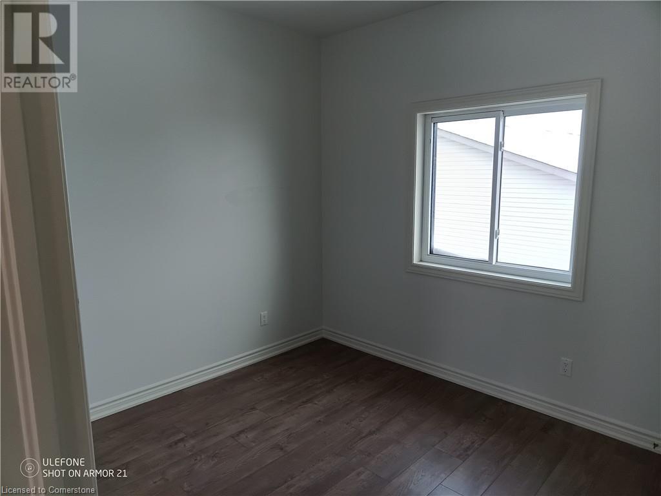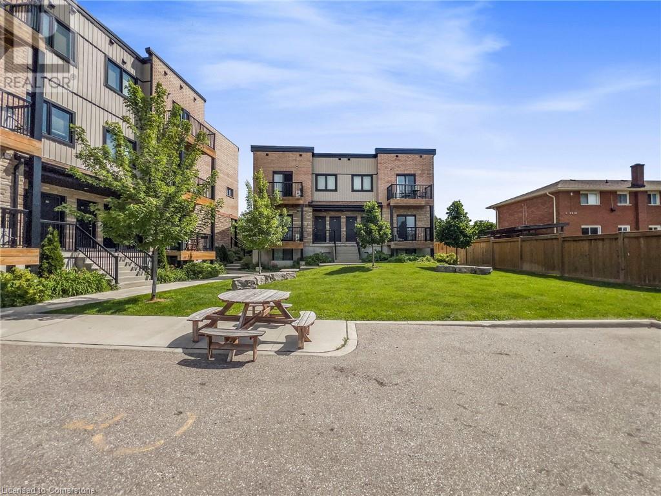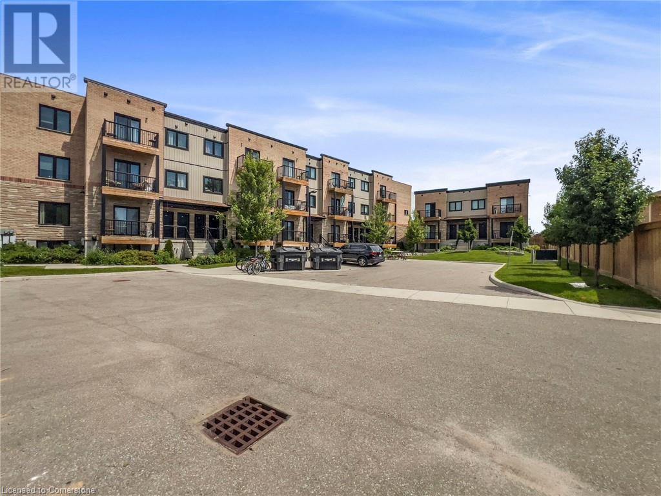164 Heiman Street Unit# 9c Kitchener, Ontario N2M 0B8
$419,999Maintenance, Insurance, Landscaping, Parking
$283.79 Monthly
Maintenance, Insurance, Landscaping, Parking
$283.79 MonthlyWelcome to your new investment property! This stunning 1-bedroom apartment features a state-of-the-art convection oven, sleek quartz countertops, in-suite laundry, inline water heater, cozy balcony and impressive 9 ft ceilings that create a spacious and airy feel. The convenient breakfast bar is perfect for casual dining or morning coffee, while the sophisticated California knockdown ceiling adds a touch of modern texture and refinement. Steps to I-Express and LRT transit lines make commuting to the University of Waterloo, Laurier, the Tech Hub, and local amenities easy. With quick access to HW 7/8, this property is a completely turn-key home or investment opportunity. (id:48215)
Property Details
| MLS® Number | 40678296 |
| Property Type | Single Family |
| Amenities Near By | Golf Nearby, Hospital, Place Of Worship, Schools |
| Community Features | Industrial Park |
| Equipment Type | Water Heater |
| Features | Southern Exposure, Balcony, Industrial Mall/subdivision |
| Parking Space Total | 1 |
| Rental Equipment Type | Water Heater |
Building
| Bathroom Total | 1 |
| Bedrooms Above Ground | 1 |
| Bedrooms Total | 1 |
| Appliances | Dishwasher, Dryer, Stove, Washer |
| Basement Type | None |
| Construction Style Attachment | Attached |
| Cooling Type | Central Air Conditioning |
| Exterior Finish | Aluminum Siding, Brick, Stone |
| Heating Type | Forced Air |
| Size Interior | 626 Ft2 |
| Type | Row / Townhouse |
| Utility Water | Municipal Water |
Land
| Access Type | Road Access, Highway Access, Highway Nearby |
| Acreage | No |
| Land Amenities | Golf Nearby, Hospital, Place Of Worship, Schools |
| Sewer | Municipal Sewage System |
| Size Total Text | Under 1/2 Acre |
| Zoning Description | Residential |
Rooms
| Level | Type | Length | Width | Dimensions |
|---|---|---|---|---|
| Second Level | 3pc Bathroom | 4'6'' x 7' | ||
| Second Level | Living Room | 20'6'' x 7'6'' | ||
| Second Level | Kitchen | 12'10'' x 12'3'' | ||
| Second Level | Bedroom | 10'4'' x 8'4'' | ||
| Lower Level | Foyer | 20' x 3'3'' |
https://www.realtor.ca/real-estate/27657630/164-heiman-street-unit-9c-kitchener
Ahmad Kaoud
Salesperson
21 King Street W 5th Floor
Hamilton, Ontario L8P 4W7
(866) 530-7737


