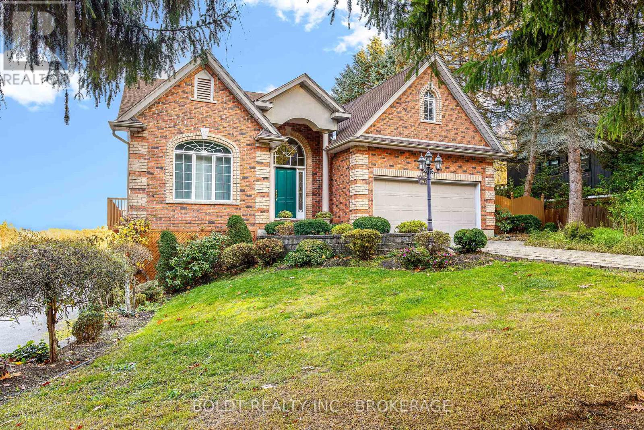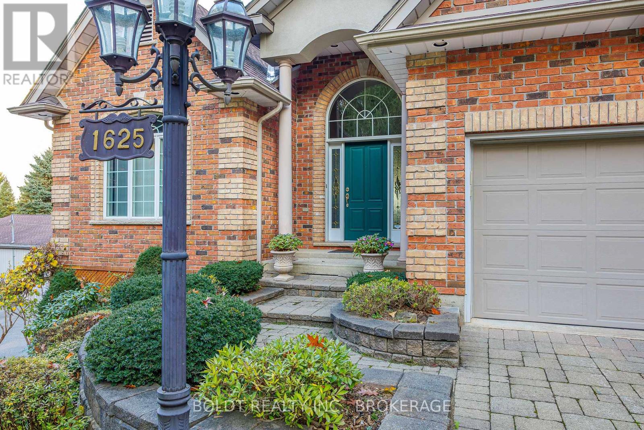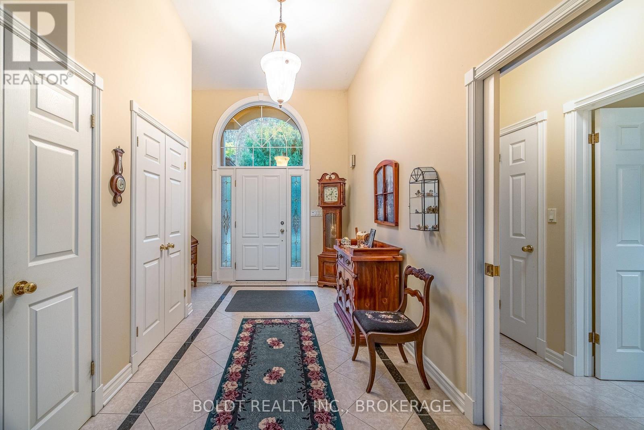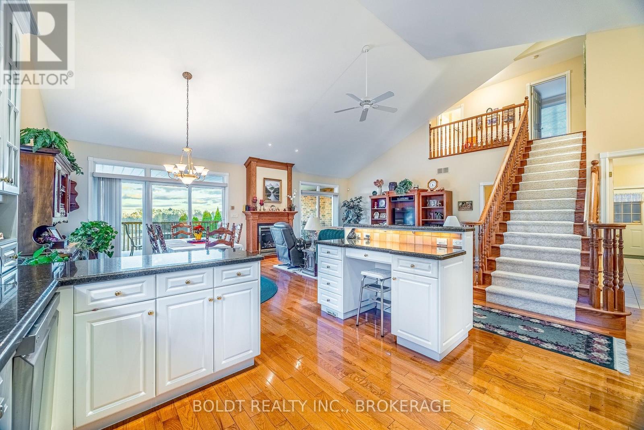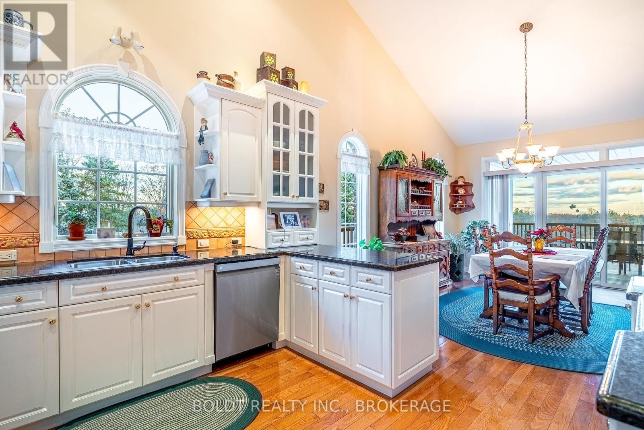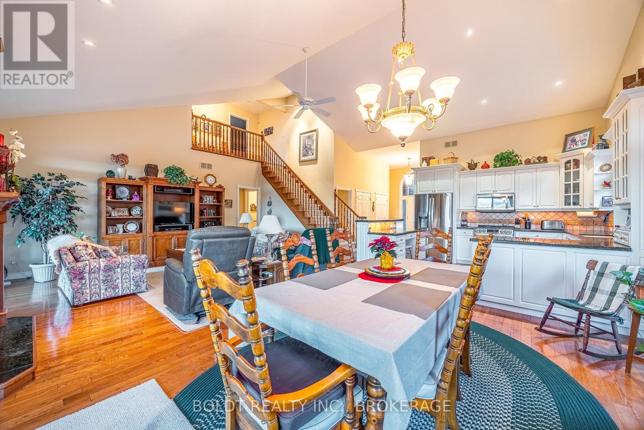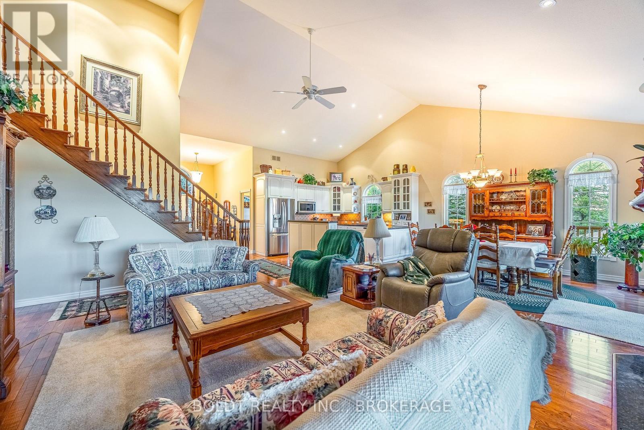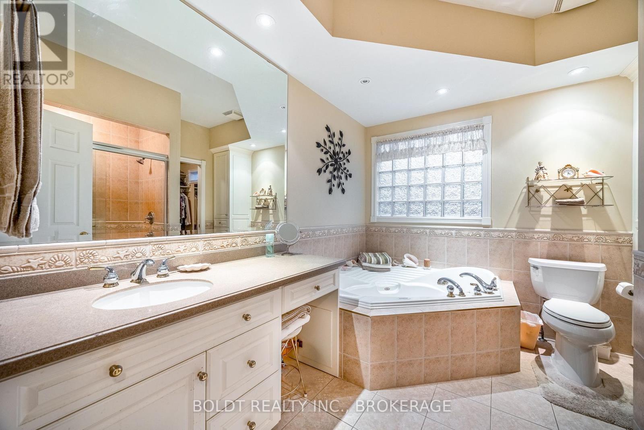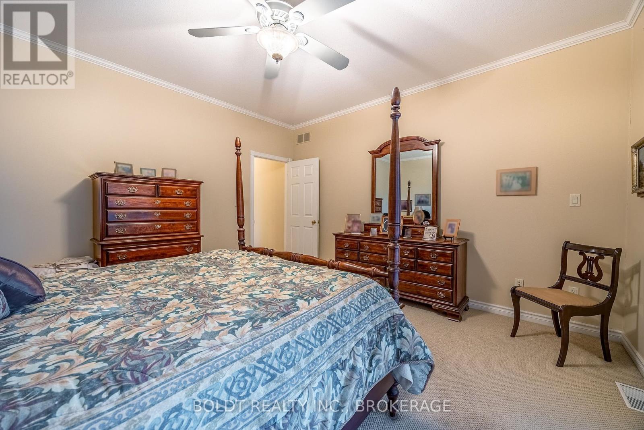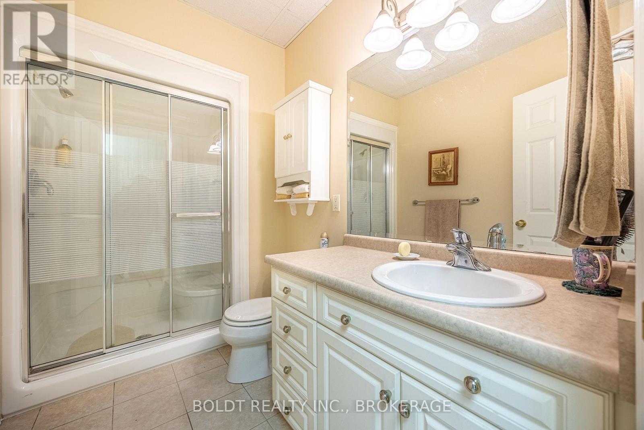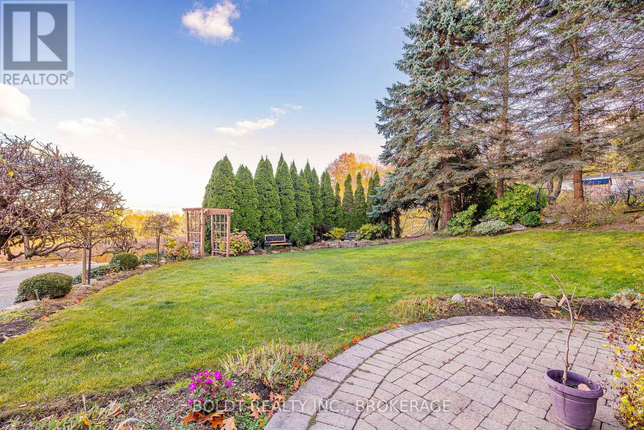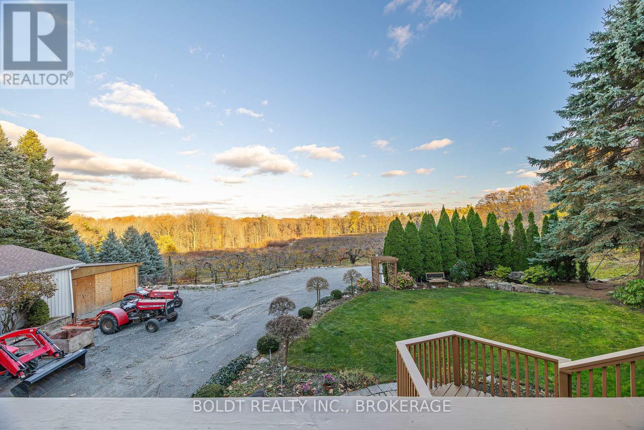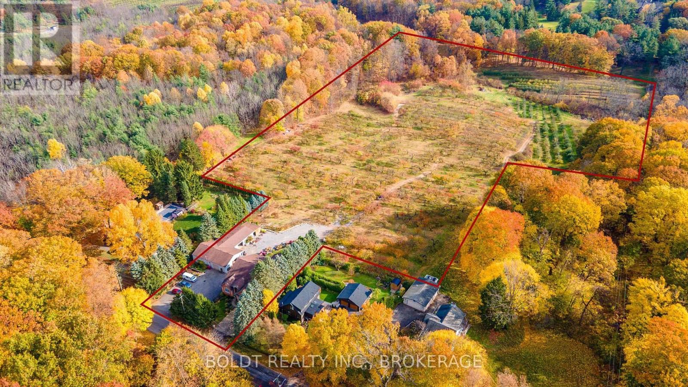1625 Haist Road Pelham, Ontario L0S 1E0
$3,100,000
Welcome to 1625 Haist Street, nestled in the heart of beautiful Fonthill, home to the renowned Weiland Cherry Farm. This stunning 14.2-acre property offers a thriving orchard, with an abundance of cherries and apples and some peaches, pears and plums. The charming bungaloft on the property was custom-built in 2002 with meticulous attention to detail, and features a complete in-law suite with a walkout and separate garage, making it perfect for multi-generational living or guest accommodations.The farm is fully equipped for your agricultural needs, with a spacious barn designed for packing, storing baskets, and organizing farm equipment, two walk in coolers. Whether you're managing the orchard or simply enjoying the serene surroundings, this property offers plenty of space and potential.The back of the home boasts upper and lower decks that provide breathtaking views of the orchard and surrounding landscape an ideal spot to relax, entertain, or simply take in the natural beauty.Whether you're looking to continue the legacy of Weiland Cherry Farm or seeking a peaceful country retreat, this property has everything you need.Recent updates to the property include a brand-new furnace (2024), ensuring optimal comfort year-round, as well as a new well pump and water tank (both 2024), providing reliable and efficient water supply for both the home and the farm. These upgrades offer peace of mind and enhance the property's overall functionality, making it an even more attractive and turnkey opportunity for its next owner. (id:48215)
Property Details
| MLS® Number | X11894373 |
| Property Type | Single Family |
| Community Name | 662 - Fonthill |
| Amenities Near By | Place Of Worship |
| Community Features | School Bus |
| Features | Irregular Lot Size, Rolling, Guest Suite, In-law Suite |
| Parking Space Total | 7 |
Building
| Bathroom Total | 4 |
| Bedrooms Above Ground | 3 |
| Bedrooms Below Ground | 1 |
| Bedrooms Total | 4 |
| Amenities | Fireplace(s) |
| Appliances | Water Heater, Water Softener, Garage Door Opener Remote(s), Dishwasher, Refrigerator, Stove |
| Basement Development | Finished |
| Basement Features | Walk Out |
| Basement Type | N/a (finished) |
| Construction Style Attachment | Detached |
| Cooling Type | Central Air Conditioning |
| Exterior Finish | Aluminum Siding, Brick |
| Fire Protection | Smoke Detectors |
| Fireplace Present | Yes |
| Fireplace Total | 2 |
| Foundation Type | Poured Concrete |
| Heating Fuel | Natural Gas |
| Heating Type | Forced Air |
| Stories Total | 1 |
| Size Interior | 2,000 - 2,500 Ft2 |
| Type | House |
Parking
| Attached Garage |
Land
| Acreage | Yes |
| Land Amenities | Place Of Worship |
| Sewer | Septic System |
| Size Depth | 996 Ft ,10 In |
| Size Frontage | 162 Ft ,3 In |
| Size Irregular | 162.3 X 996.9 Ft |
| Size Total Text | 162.3 X 996.9 Ft|10 - 24.99 Acres |
| Zoning Description | Agriculture |
Rooms
| Level | Type | Length | Width | Dimensions |
|---|---|---|---|---|
| Lower Level | Great Room | 5.79 m | 8.41 m | 5.79 m x 8.41 m |
| Main Level | Great Room | 5.79 m | 4.63 m | 5.79 m x 4.63 m |
| Main Level | Dining Room | 4.39 m | 3.66 m | 4.39 m x 3.66 m |
| Main Level | Kitchen | 3.78 m | 3.66 m | 3.78 m x 3.66 m |
| Main Level | Primary Bedroom | 4.27 m | 4.27 m | 4.27 m x 4.27 m |
| Main Level | Bathroom | 2.99 m | 3.05 m | 2.99 m x 3.05 m |
| Main Level | Bedroom | 3.96 m | 3.66 m | 3.96 m x 3.66 m |
| Main Level | Bathroom | 3.78 m | 4.27 m | 3.78 m x 4.27 m |
| Main Level | Laundry Room | 2.38 m | 4.51 m | 2.38 m x 4.51 m |
| Upper Level | Bathroom | 1.77 m | 3.29 m | 1.77 m x 3.29 m |
| Upper Level | Bedroom | 3.78 m | 4.51 m | 3.78 m x 4.51 m |
| Upper Level | Office | 3.66 m | 3.29 m | 3.66 m x 3.29 m |
Utilities
| Cable | Installed |
| Telephone | Nearby |
| Natural Gas Available | Available |
| Electricity Connected | Connected |
https://www.realtor.ca/real-estate/27740915/1625-haist-road-pelham-662-fonthill-662-fonthill

Marlene Heemstra Ouwendyk
Broker
211 Scott Street
St. Catharines, Ontario L2N 1H5
(289) 362-3232
(289) 362-3230
www.boldtrealty.ca/


