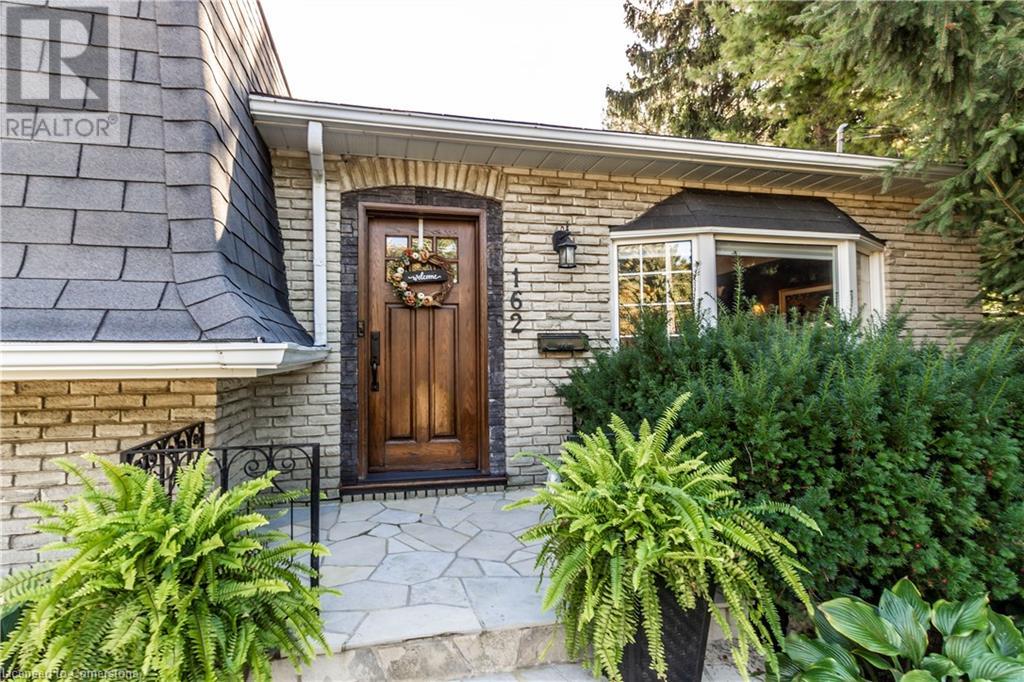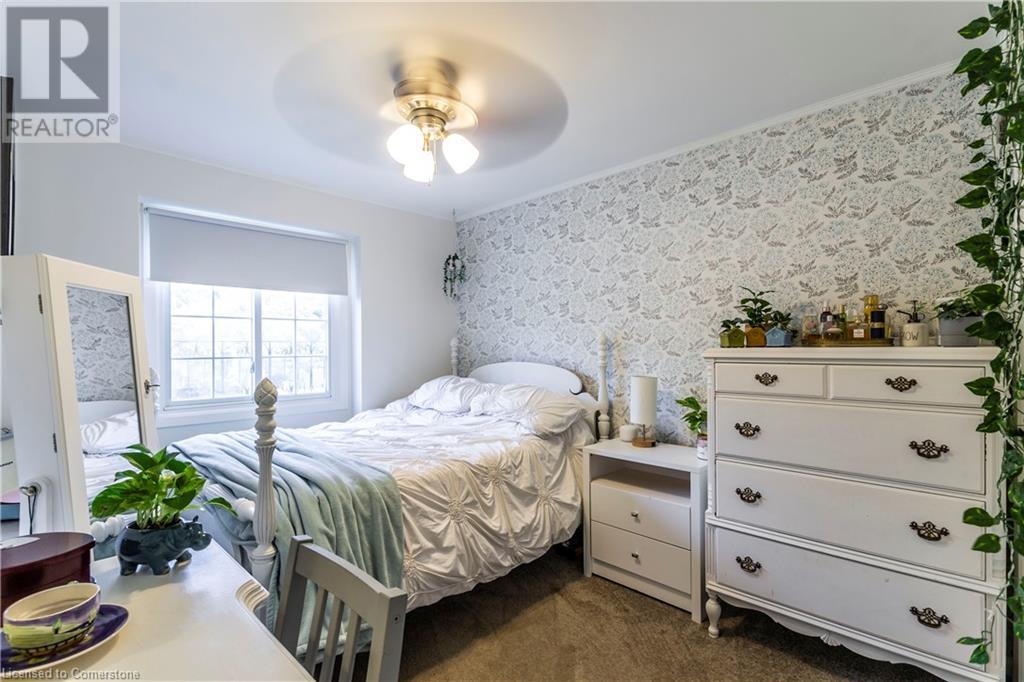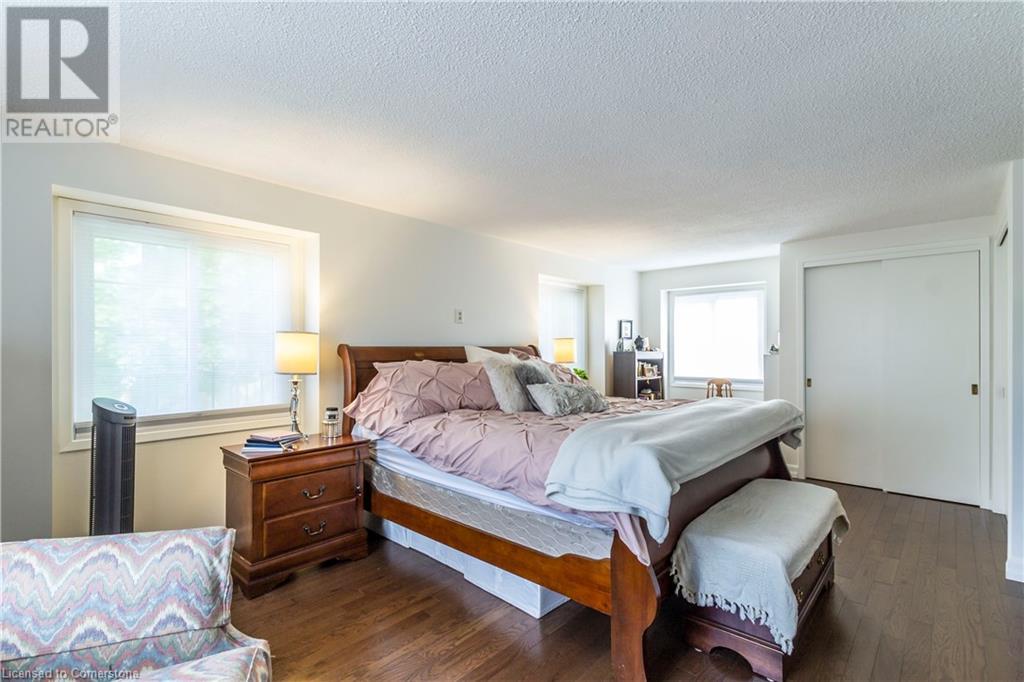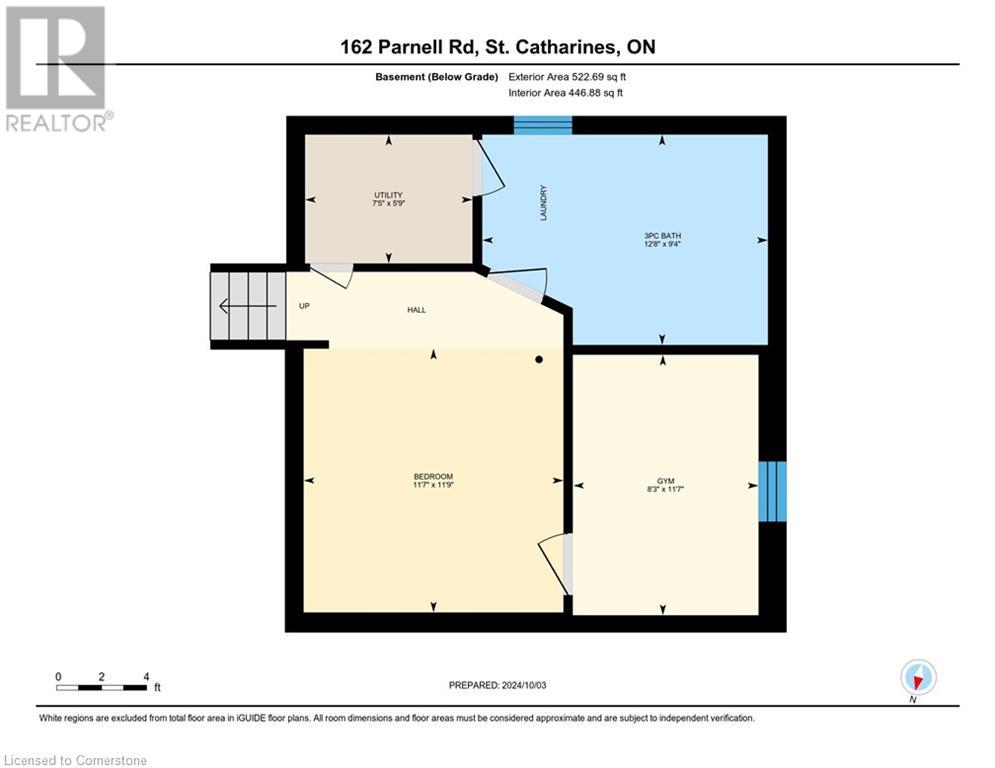162 Parnell Road St. Catharines, Ontario L2M 1V5
$879,000
Very attractive, well-kept four bedroom family home that's warm and inviting with many upgrades. Windows have been replaced (except lower level basement windows) and are equipped with fantastic Cellular blinds, which provide both privacy and natural light. The cozy family room boasts a wood-burning fireplace, built-in bookshelves, storage closets an adjacent 1/2 bath. Separate entrance to lower level through an enclosed back entrance. On demand hot water heater (2021) is owned. In the lowest level there is a room for storage (used as gym), 3 pc bath/ laundry plus a room being used as the 5th bedroom. Roof vents have recently been replaced. The patio doors lead to a resort-like lot surrounding a beautiful pool (2021), 2 patio sitting areas with an abundance of mature trees. This property is adjacent to a ravine, which, along with mature trees provide plenty of privacy. This is truly a wonderful family home with space for entertainment. (id:48215)
Property Details
| MLS® Number | 40658163 |
| Property Type | Single Family |
| CommunicationType | High Speed Internet |
| EquipmentType | None |
| Features | Southern Exposure, Backs On Greenbelt, Automatic Garage Door Opener |
| ParkingSpaceTotal | 5 |
| PoolType | On Ground Pool |
| RentalEquipmentType | None |
| Structure | Shed |
Building
| BathroomTotal | 3 |
| BedroomsAboveGround | 4 |
| BedroomsBelowGround | 1 |
| BedroomsTotal | 5 |
| Appliances | Dishwasher, Dryer, Refrigerator, Stove, Water Meter, Microwave Built-in, Hood Fan, Garage Door Opener |
| BasementDevelopment | Finished |
| BasementType | Full (finished) |
| ConstructedDate | 1968 |
| ConstructionStyleAttachment | Detached |
| CoolingType | Central Air Conditioning |
| ExteriorFinish | Brick, Concrete |
| FireplaceFuel | Wood |
| FireplacePresent | Yes |
| FireplaceTotal | 1 |
| FireplaceType | Other - See Remarks |
| Fixture | Ceiling Fans |
| FoundationType | Poured Concrete |
| HalfBathTotal | 1 |
| HeatingFuel | Natural Gas |
| HeatingType | Forced Air |
| SizeInterior | 1820 Sqft |
| Type | House |
| UtilityWater | Municipal Water |
Parking
| Attached Garage |
Land
| AccessType | Road Access |
| Acreage | No |
| Sewer | Municipal Sewage System |
| SizeDepth | 72 Ft |
| SizeFrontage | 165 Ft |
| SizeTotalText | Under 1/2 Acre |
| ZoningDescription | R1 |
Rooms
| Level | Type | Length | Width | Dimensions |
|---|---|---|---|---|
| Second Level | 4pc Bathroom | 9'10'' x 7'0'' | ||
| Second Level | Bedroom | 9'11'' x 9'0'' | ||
| Second Level | Bedroom | 10'10'' x 9'10'' | ||
| Second Level | Bedroom | 12'9'' x 10'11'' | ||
| Third Level | Primary Bedroom | 23'8'' x 14'0'' | ||
| Basement | Bedroom | 11'9'' x 11'7'' | ||
| Basement | 3pc Bathroom | 12'8'' x 9'4'' | ||
| Lower Level | 2pc Bathroom | 5'10'' x 4'8'' | ||
| Lower Level | Exercise Room | 11'7'' x 8'3'' | ||
| Lower Level | Family Room | 24'3'' x 18'1'' | ||
| Main Level | Living Room | 10'0'' x 8'10'' | ||
| Main Level | Dining Room | 14'11'' x 13'2'' | ||
| Main Level | Eat In Kitchen | 11'7'' x 9'8'' |
Utilities
| Cable | Available |
| Electricity | Available |
| Natural Gas | Available |
| Telephone | Available |
https://www.realtor.ca/real-estate/27503824/162-parnell-road-st-catharines
Alice C. Chow
Salesperson
720 Guelph Line
Burlington, Ontario L7R 4E2





















































