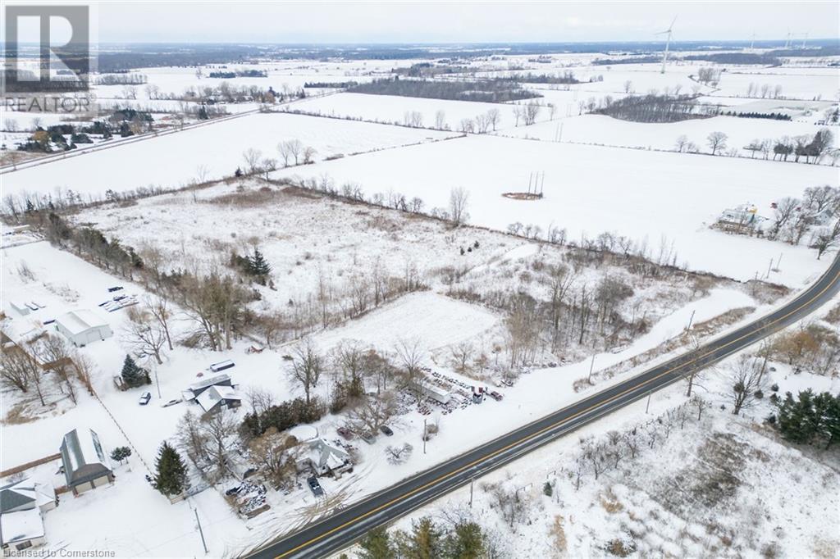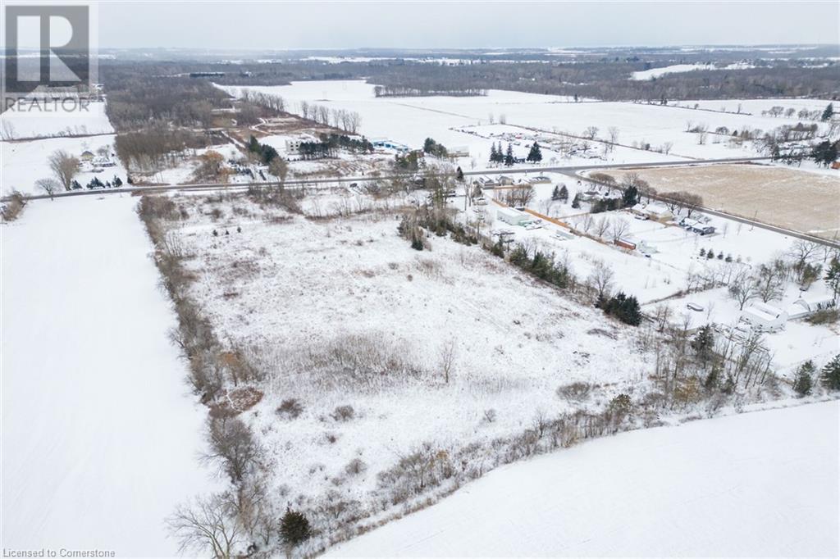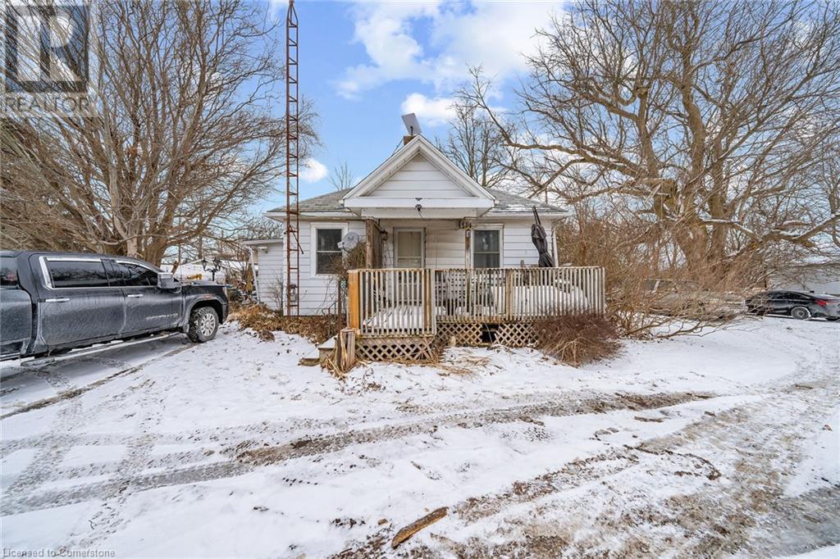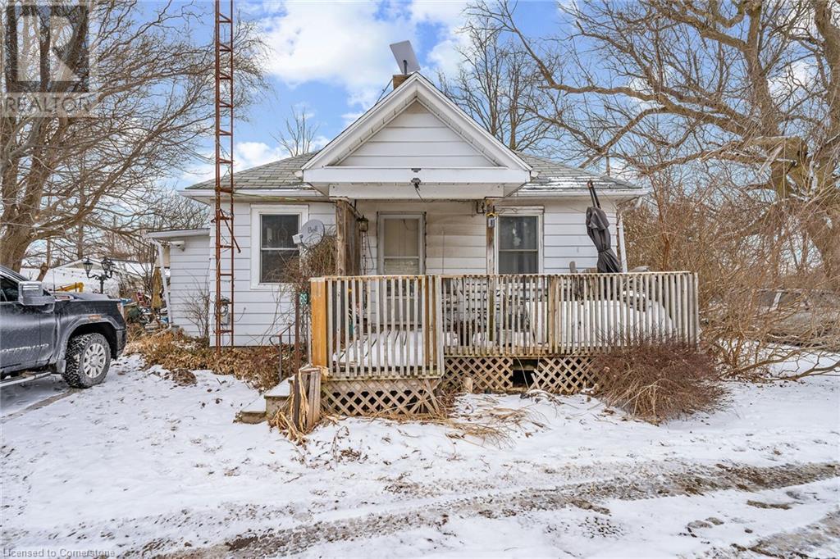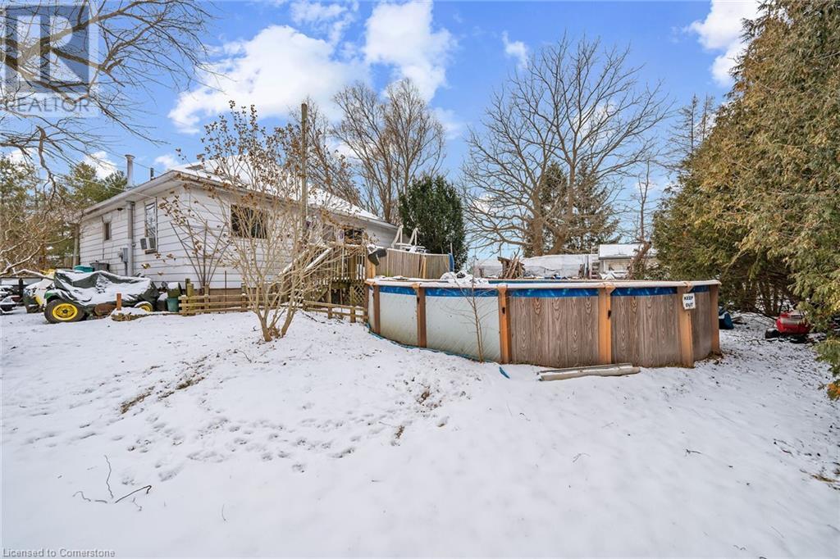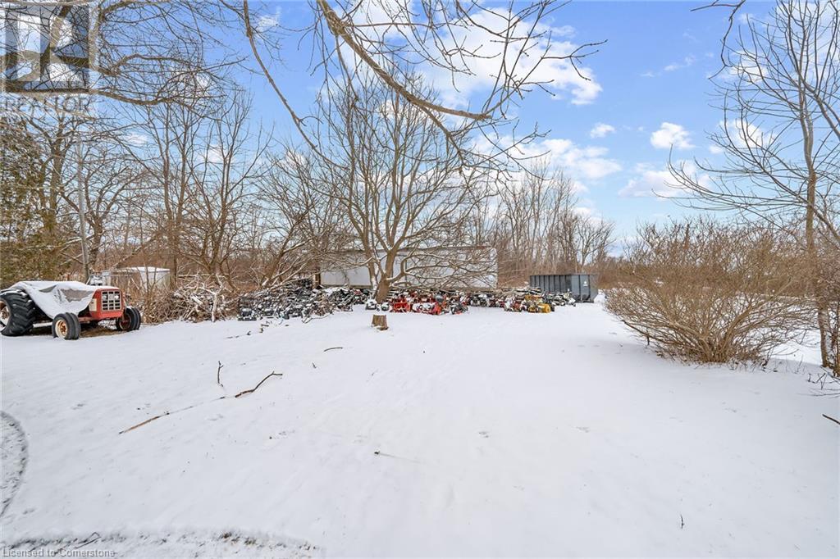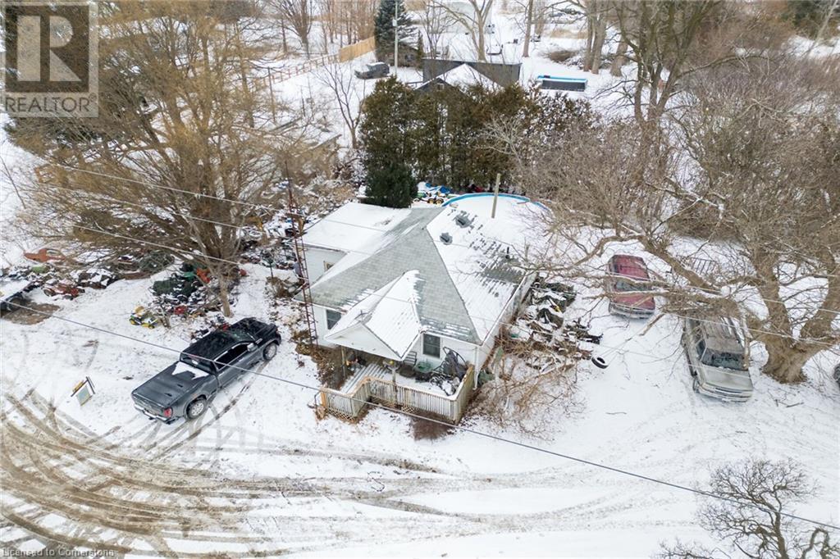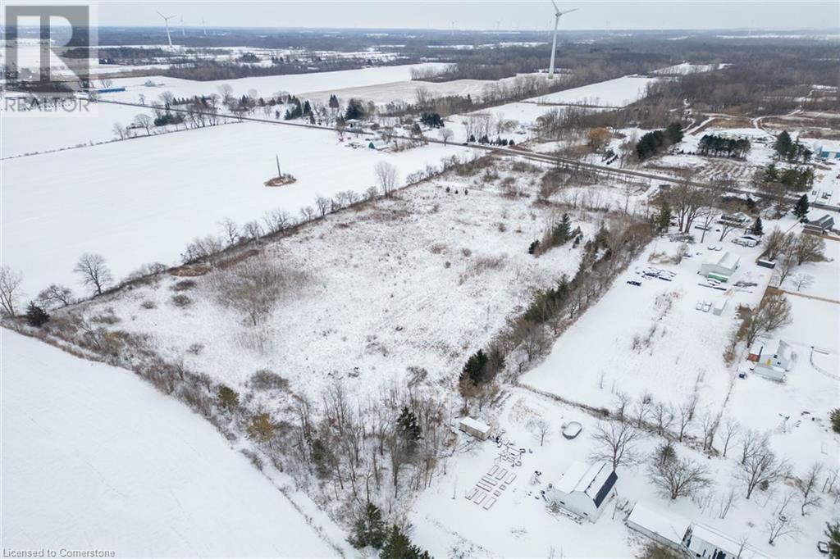1619 Highway 3 E Highway Dunnville, Ontario N1A 2W7
$699,900
Desirable 14.20 acre rural property located on the eastern outskirts of Dunnville’s popular amenities, schools & Hospital - near the intersection of Marshagen Road - 30 minute commute to Welland & Port Colborne with Lake Erie 10 minutes due south. This unique property offers 661.36ft of Hwy 3 frontage includes a 1 storey residential dwelling introducing 916sf of living space, 784sf lower level with west side comprised of crawl space under kitchen - plus 420sf insulated/heated detached garage/shop with roll-up door. Although the house requires TLC, structurally it appears solid and includes 2 main level bedrooms, 4pc bath, living room, dining room (both with hardwood flooring), front foyer & large side foyer with entry to functional kitchen. Basement level appears relatively dry and is divided into 3 sections incorporating utility room & laundry room. The home is serviced with forced air furnace heat source provided by BONUS - owned natural gas well (virtually free heat source), 2000g water cistern, septic system & 100 amp hydro service on breakers. Hobbyist, Back Yard Mechanics or Truckers will appreciate the detached garage/shop boasting ceiling mounted n/gas heater new in 2023. Approximately 12 acres is clear, workable land - the perfect canvas for a small hobby farm, greenhouse venue or a demolish / re-build for Country Estate scenario. The Seller ensures that all equipment, miscellaneous items shall be removed prior to completion date. The property is sold in a “AS IS / WHERE IS” condition, without limitation. Minimum of 45 days for a completion date after an accepted offer becomes firm & binding! Please add all Schedules (as included in Listing supplements) to registered, submitted offers. Well priced parcels of land at this size rarely come for sale - act now! (id:48215)
Property Details
| MLS® Number | 40692454 |
| Property Type | Single Family |
| Features | Crushed Stone Driveway, Country Residential |
| Parking Space Total | 4 |
Building
| Bathroom Total | 1 |
| Bedrooms Above Ground | 2 |
| Bedrooms Total | 2 |
| Architectural Style | Bungalow |
| Basement Development | Unfinished |
| Basement Type | Partial (unfinished) |
| Constructed Date | 1920 |
| Construction Style Attachment | Detached |
| Cooling Type | None |
| Exterior Finish | Aluminum Siding |
| Foundation Type | Poured Concrete |
| Heating Type | Forced Air |
| Stories Total | 1 |
| Size Interior | 916 Ft2 |
| Type | House |
| Utility Water | Cistern |
Parking
| Detached Garage |
Land
| Access Type | Road Access |
| Acreage | Yes |
| Sewer | Septic System |
| Size Frontage | 661 Ft |
| Size Irregular | 14.2 |
| Size Total | 14.2 Ac|10 - 24.99 Acres |
| Size Total Text | 14.2 Ac|10 - 24.99 Acres |
| Zoning Description | A |
Rooms
| Level | Type | Length | Width | Dimensions |
|---|---|---|---|---|
| Basement | Other | 32'0'' x 13'0'' | ||
| Basement | Other | 15'4'' x 10'6'' | ||
| Basement | Other | 11'2'' x 14'10'' | ||
| Main Level | Dining Room | 12'11'' x 13'4'' | ||
| Main Level | Foyer | 9'0'' x 10'0'' | ||
| Main Level | Foyer | 3'0'' x 1'9'' | ||
| Main Level | Living Room | 17'8'' x 13'2'' | ||
| Main Level | Bedroom | 10'2'' x 8'11'' | ||
| Main Level | 4pc Bathroom | 6'10'' x 8'9'' | ||
| Main Level | Bedroom | 12'9'' x 9'11'' | ||
| Main Level | Kitchen | 11'3'' x 10'11'' |
https://www.realtor.ca/real-estate/27842776/1619-highway-3-e-highway-dunnville

Peter R. Hogeterp
Salesperson
(905) 573-1189
325 Winterberry Dr Unit 4b
Stoney Creek, Ontario L8J 0B6
(905) 573-1188
(905) 573-1189


