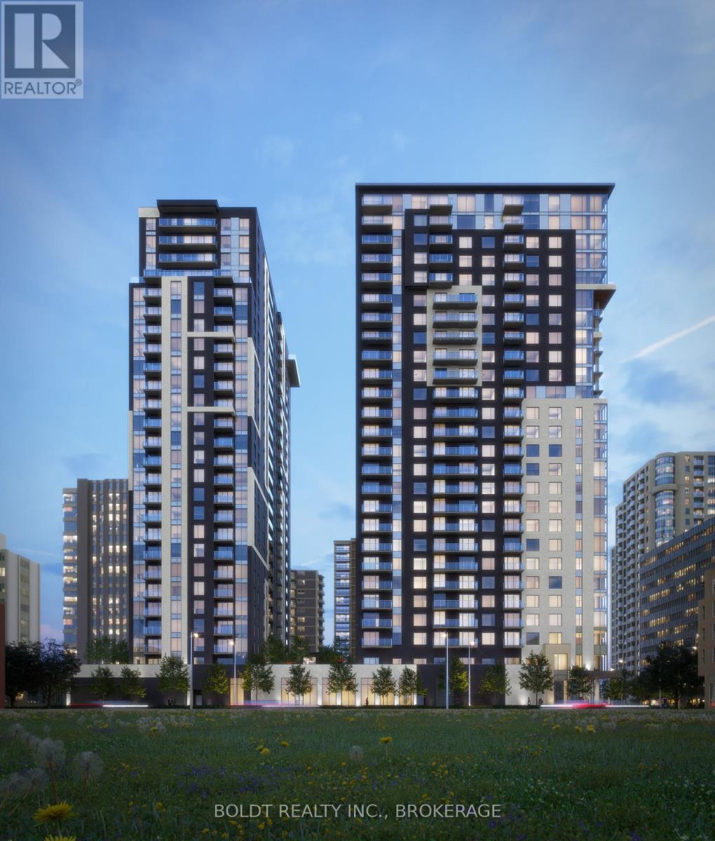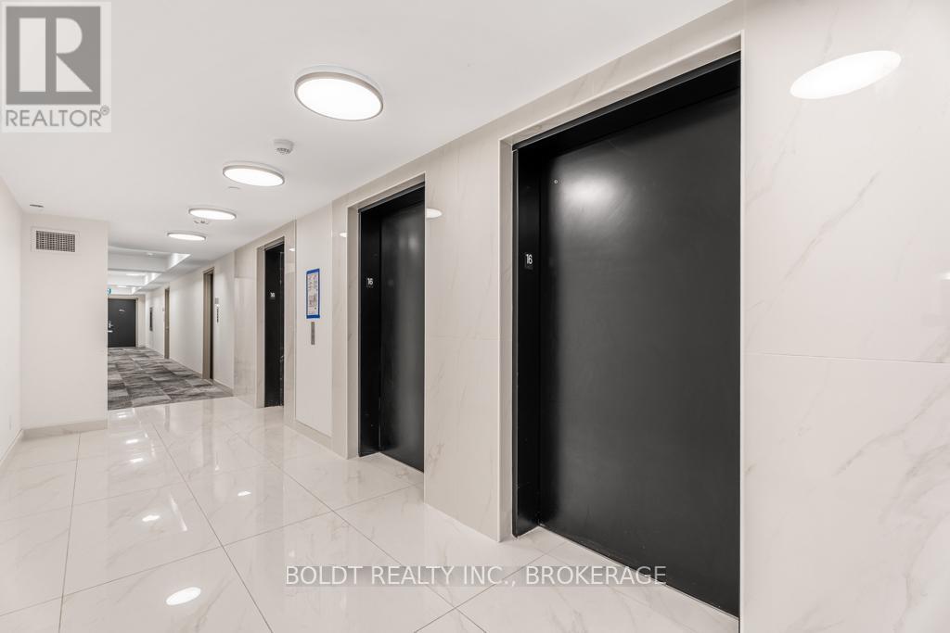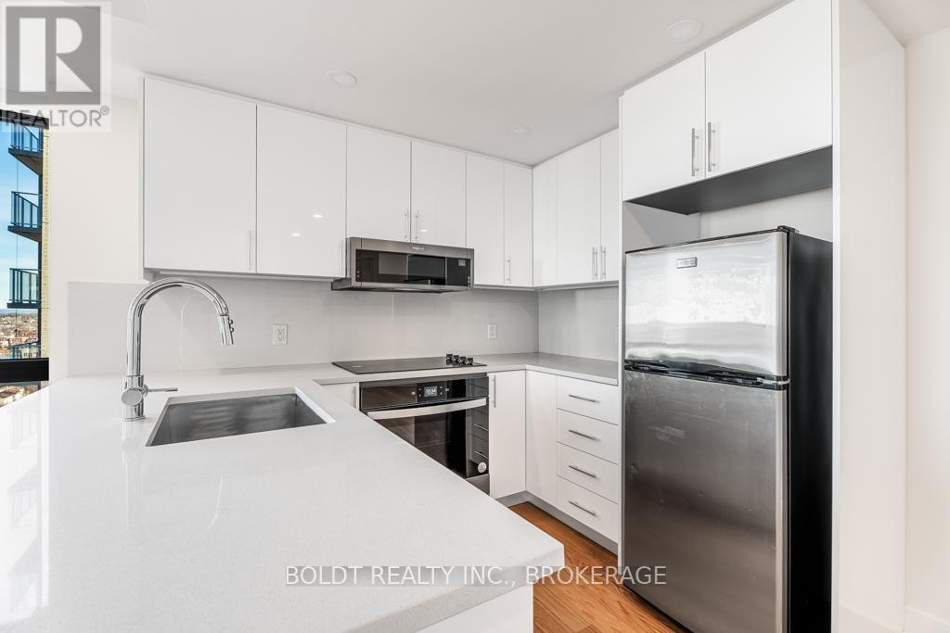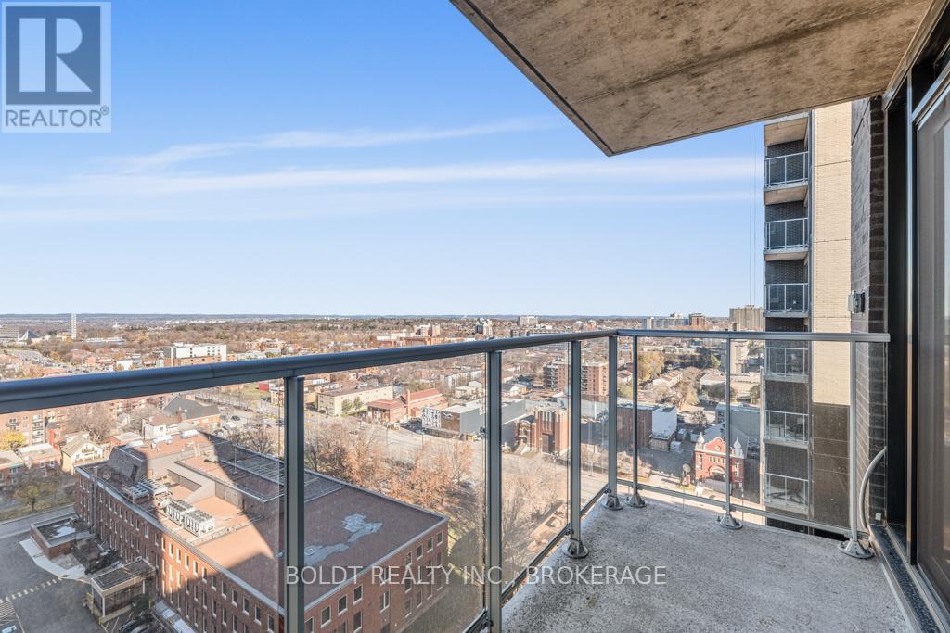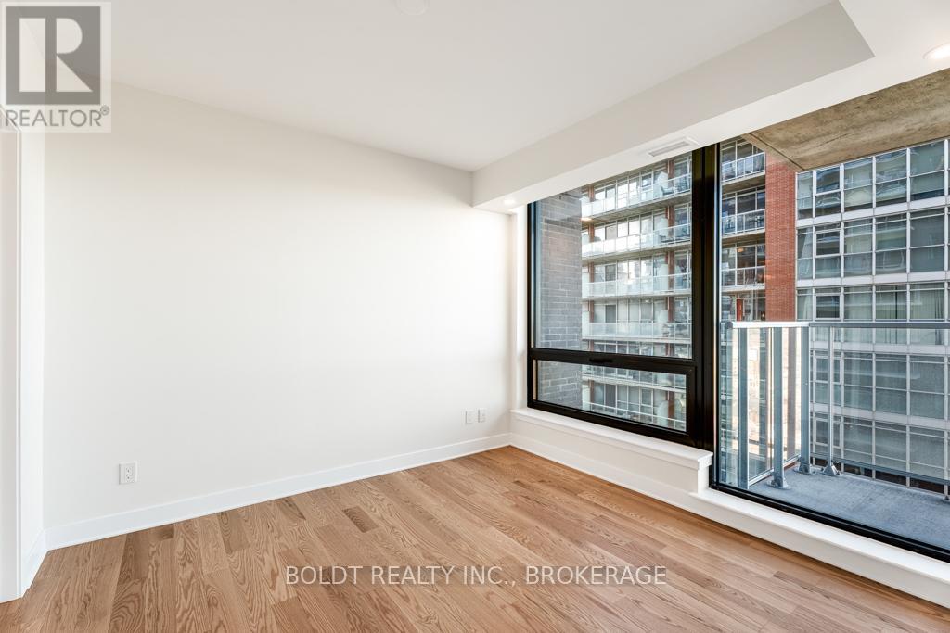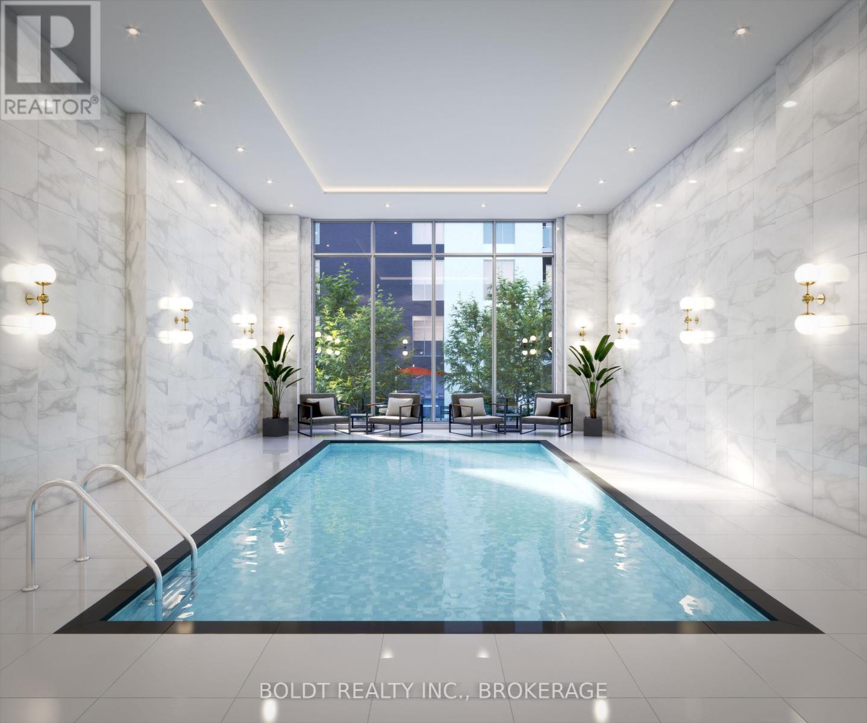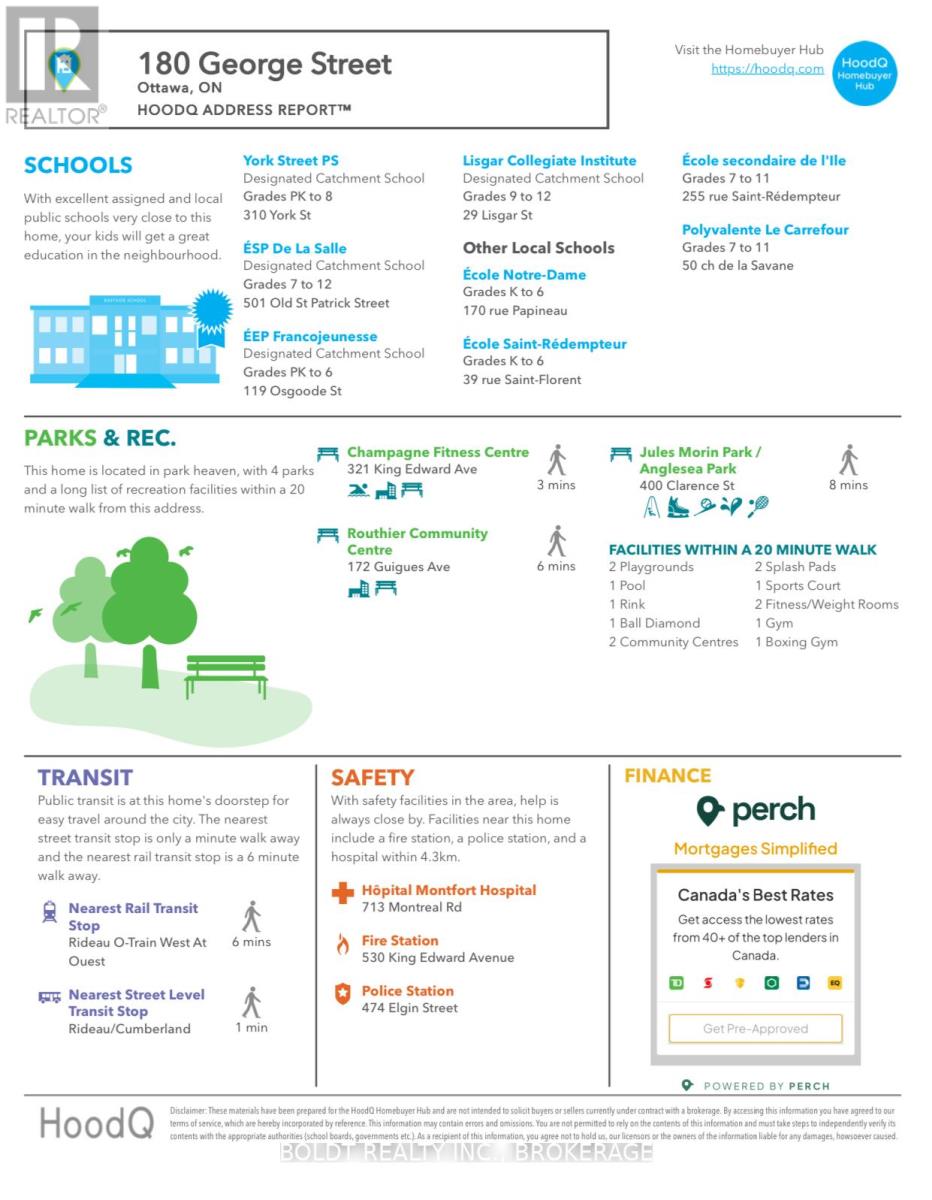1605 - 180 George Street Ottawa, Ontario K1N 0G8
$2,800 Monthly
Welcome to this brand-new 2-bedroom, 2-bathroom 900 square feet corner unit in the prestigious Claridge Royale Condo, offering the perfect blend of modern design, comfort, and convenience in the heart of Lower Town, Ottawa. Boasting expansive windows that flood the space with natural light, this bright and airy unit features a spacious 15' x 5' balcony with stunning downtown views. The luxurious primary bedroom includes a walk-in closet and a private 3-piece ensuite, while the second bedroom provides versatility for guests or a home office. Enjoy an open-concept living area with premium stainless steel appliances, a breakfast bar, and in-unit laundry. This unit also includes a private storage locker and a designated underground parking space. The building offers top-tier amenities, including 24-hour concierge and security services, an indoor pool, a fitness center, a theater room, and a beautifully landscaped 2nd-floor terrace with BBQs. An attached Metro grocery store ensures effortless daily errands. Ideally located, this condo places you steps from the ByWard Market, Rideau Centre, restaurants, shopping, and public transit, while iconic landmarks and vibrant downtown energy surround you. This rare opportunity combines style, luxury, and urban convenience. contact us today for your private viewing! (id:48215)
Property Details
| MLS® Number | X11821433 |
| Property Type | Single Family |
| Community Name | 4001 - Lower Town/Byward Market |
| Amenities Near By | Public Transit |
| Community Features | Pet Restrictions |
| Features | Balcony, Carpet Free, In Suite Laundry, In-law Suite |
| Parking Space Total | 1 |
| Pool Type | Indoor Pool |
Building
| Bathroom Total | 2 |
| Bedrooms Above Ground | 2 |
| Bedrooms Total | 2 |
| Amenities | Security/concierge, Exercise Centre, Party Room, Storage - Locker |
| Appliances | Cooktop, Dishwasher, Dryer, Microwave, Oven, Refrigerator, Washer |
| Cooling Type | Central Air Conditioning |
| Exterior Finish | Concrete |
| Fire Protection | Smoke Detectors |
| Flooring Type | Hardwood, Tile |
| Heating Fuel | Natural Gas |
| Heating Type | Forced Air |
| Size Interior | 900 - 999 Ft2 |
| Type | Apartment |
Parking
| Underground | |
| Covered |
Land
| Acreage | No |
| Land Amenities | Public Transit |
Rooms
| Level | Type | Length | Width | Dimensions |
|---|---|---|---|---|
| Main Level | Foyer | 1.22 m | 2.44 m | 1.22 m x 2.44 m |
| Main Level | Bedroom | 3.1 m | 3.05 m | 3.1 m x 3.05 m |
| Main Level | Kitchen | 2.41 m | 2.56 m | 2.41 m x 2.56 m |
| Main Level | Living Room | 3.5 m | 5.15 m | 3.5 m x 5.15 m |
| Main Level | Bathroom | 1.9 m | 2.33 m | 1.9 m x 2.33 m |
| Main Level | Primary Bedroom | 3.12 m | 3.27 m | 3.12 m x 3.27 m |

Mike Fahandej-Sade
Salesperson
www.facebook.com/MikeFahandejSade
www.linkedin.com/in/mike-fahandej-sade-3995075b/
211 Scott Street
St. Catharines, Ontario L2N 1H5
(289) 362-3232
(289) 362-3230
www.boldtrealty.ca/


