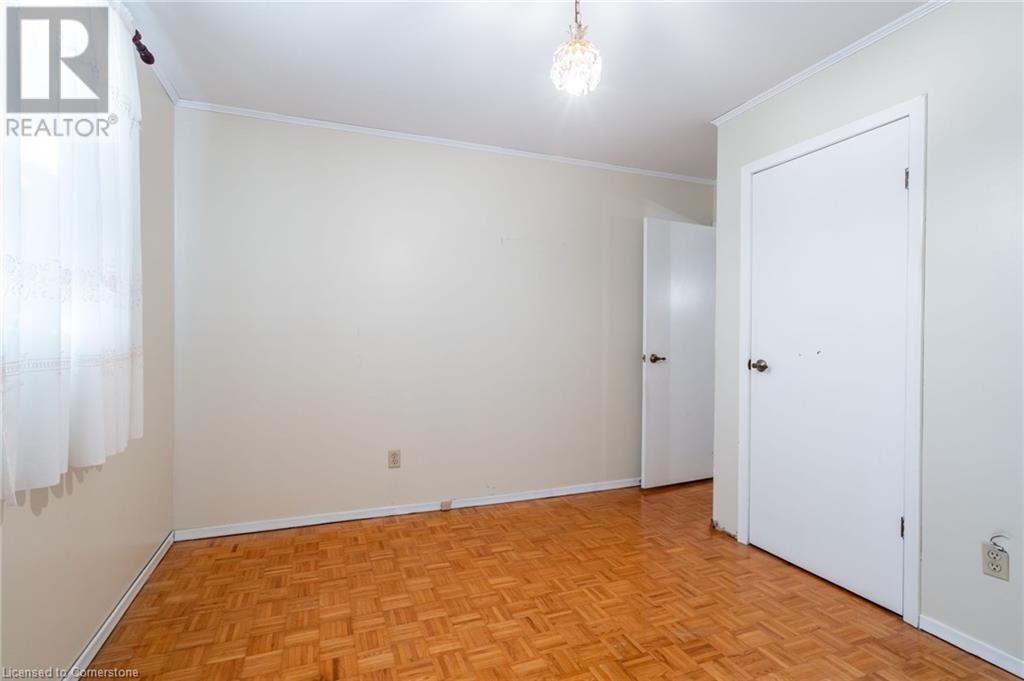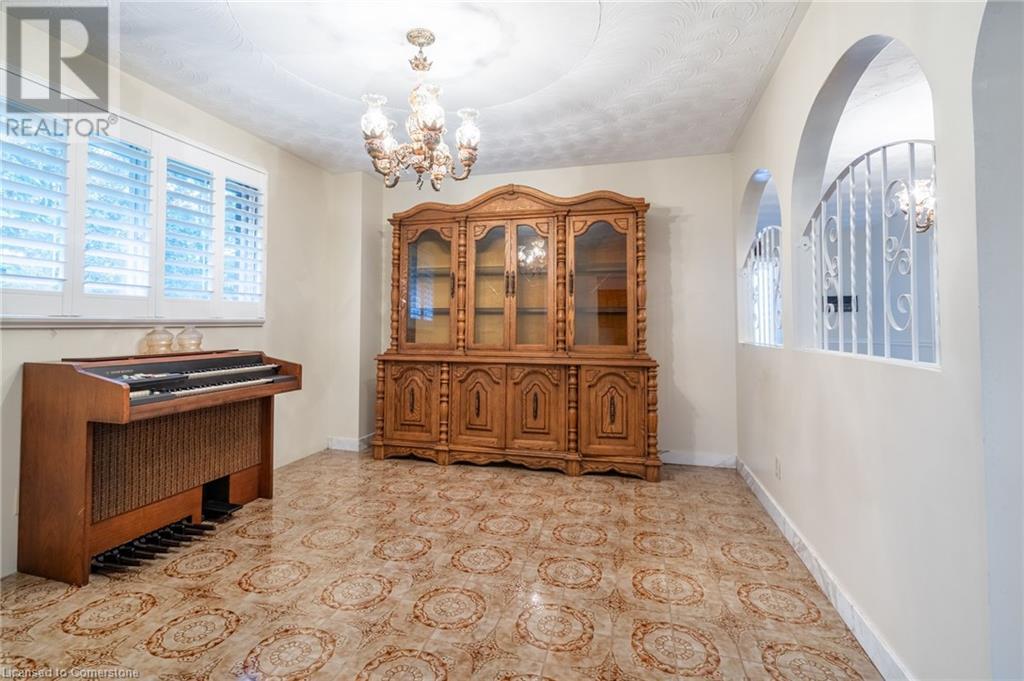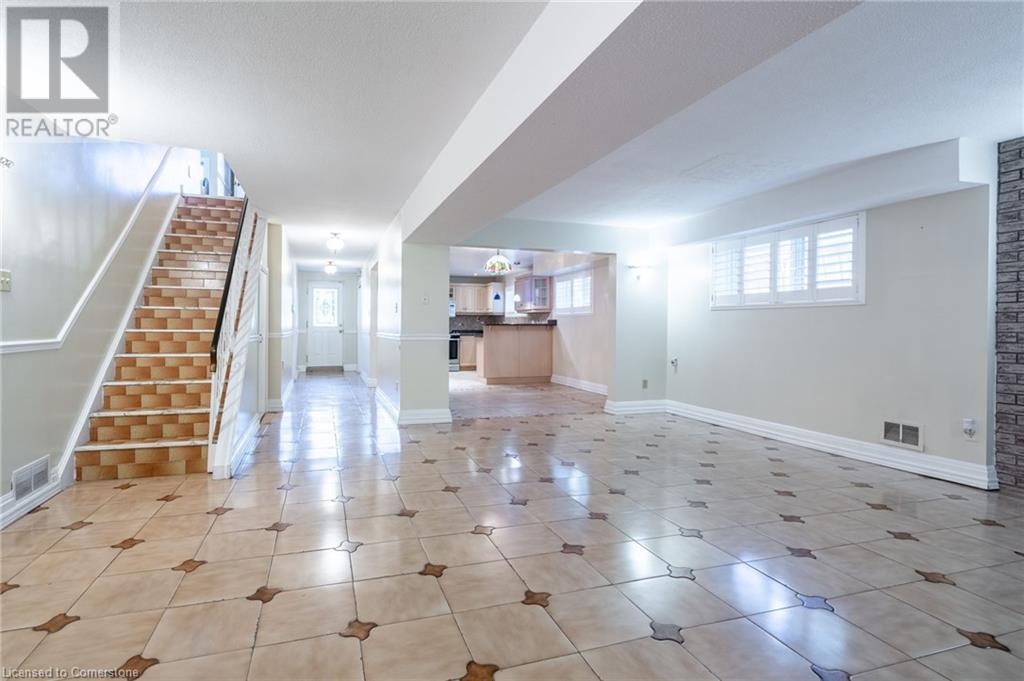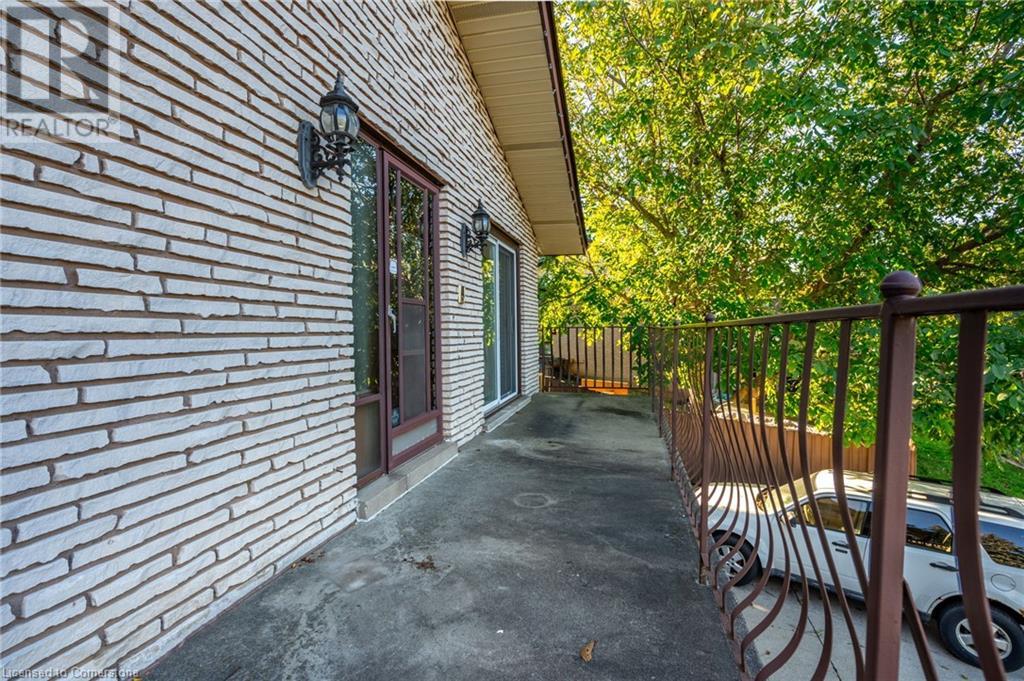160 Gardiner Drive Hamilton, Ontario L9C 6N4
$799,900
Nestled in a peaceful and sought-after neighborhood on the West Hamilton Mountain, this beautiful property offers the perfect blend of convenience and tranquility. Just minutes from the Lincoln M. Alexander Parkway, you'll enjoy easy access to all major routes while living in a quiet, family-friendly area. The home sits on a spacious lot, providing ample outdoor space for relaxation or entertaining. With lower-unit potential, this property presents a fantastic opportunity for additional income or an in-law suite. Don’t miss out on this prime location with endless possibilities! (id:48215)
Property Details
| MLS® Number | 40667348 |
| Property Type | Single Family |
| AmenitiesNearBy | Golf Nearby, Park, Place Of Worship, Public Transit, Schools |
| CommunityFeatures | Quiet Area |
| EquipmentType | Water Heater |
| ParkingSpaceTotal | 3 |
| RentalEquipmentType | Water Heater |
Building
| BathroomTotal | 2 |
| BedroomsAboveGround | 3 |
| BedroomsTotal | 3 |
| Appliances | Central Vacuum, Dishwasher, Dryer, Refrigerator, Stove, Washer |
| ArchitecturalStyle | Raised Bungalow |
| BasementDevelopment | Finished |
| BasementType | Full (finished) |
| ConstructionStyleAttachment | Detached |
| CoolingType | Central Air Conditioning |
| ExteriorFinish | Brick |
| FoundationType | Poured Concrete |
| HeatingType | Forced Air |
| StoriesTotal | 1 |
| SizeInterior | 2349 Sqft |
| Type | House |
| UtilityWater | Municipal Water |
Parking
| Attached Garage |
Land
| Acreage | No |
| LandAmenities | Golf Nearby, Park, Place Of Worship, Public Transit, Schools |
| Sewer | Municipal Sewage System |
| SizeDepth | 129 Ft |
| SizeFrontage | 39 Ft |
| SizeTotalText | Under 1/2 Acre |
| ZoningDescription | C |
Rooms
| Level | Type | Length | Width | Dimensions |
|---|---|---|---|---|
| Second Level | Dining Room | 11'2'' x 13'6'' | ||
| Second Level | Living Room | 11'2'' x 18'0'' | ||
| Second Level | Foyer | 4'8'' x 5'7'' | ||
| Second Level | Bedroom | 12'1'' x 12'11'' | ||
| Second Level | Bedroom | 12'1'' x 9'3'' | ||
| Second Level | 4pc Bathroom | 8'10'' x 7'7'' | ||
| Second Level | Primary Bedroom | 12'1'' x 12'4'' | ||
| Main Level | 3pc Bathroom | Measurements not available | ||
| Main Level | Laundry Room | 11'2'' x 10'7'' | ||
| Main Level | Kitchen | 11'8'' x 11'3'' | ||
| Main Level | Dining Room | 12'0'' x 10'11'' | ||
| Main Level | Family Room | 19'9'' x 20'2'' | ||
| Main Level | Other | 7'2'' x 10'0'' | ||
| Main Level | Other | 7'11'' x 10'0'' |
https://www.realtor.ca/real-estate/27571211/160-gardiner-drive-hamilton
Michael K. Johnson
Salesperson
1044 Cannon Street E. Unit T
Hamilton, Ontario L8L 2H7
Phillip Brown
Salesperson
1044 Cannon Street East
Hamilton, Ontario L8L 2H7










































