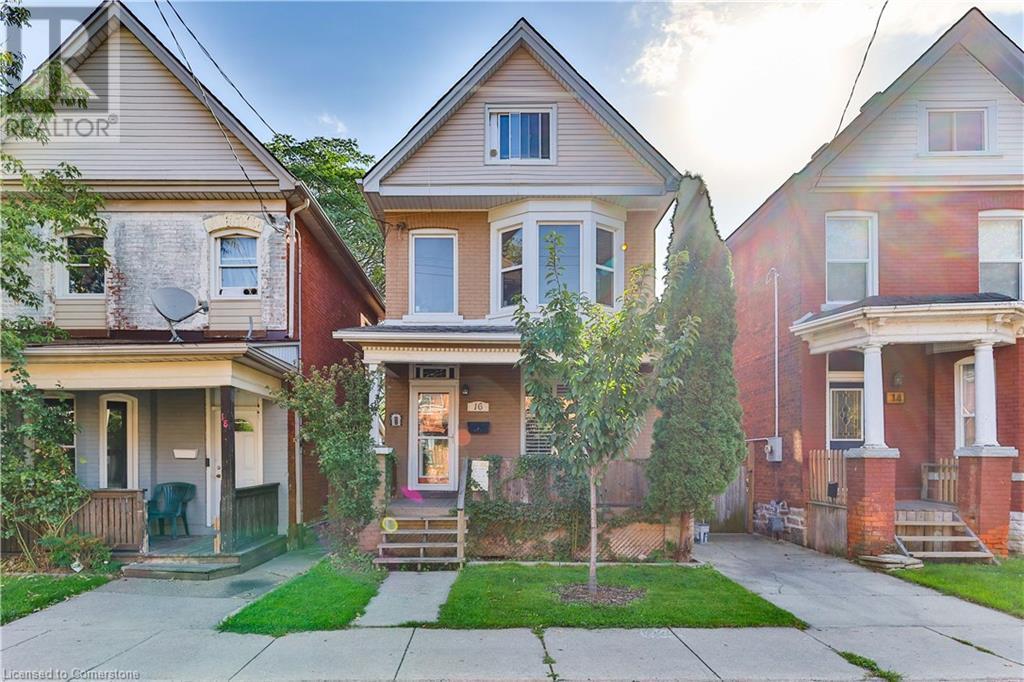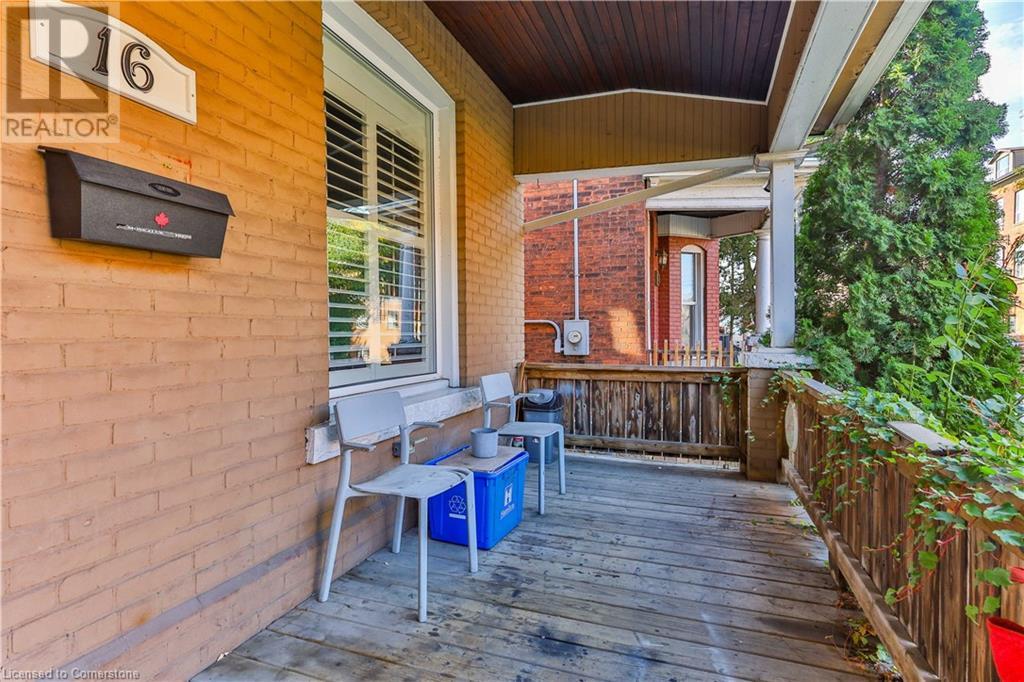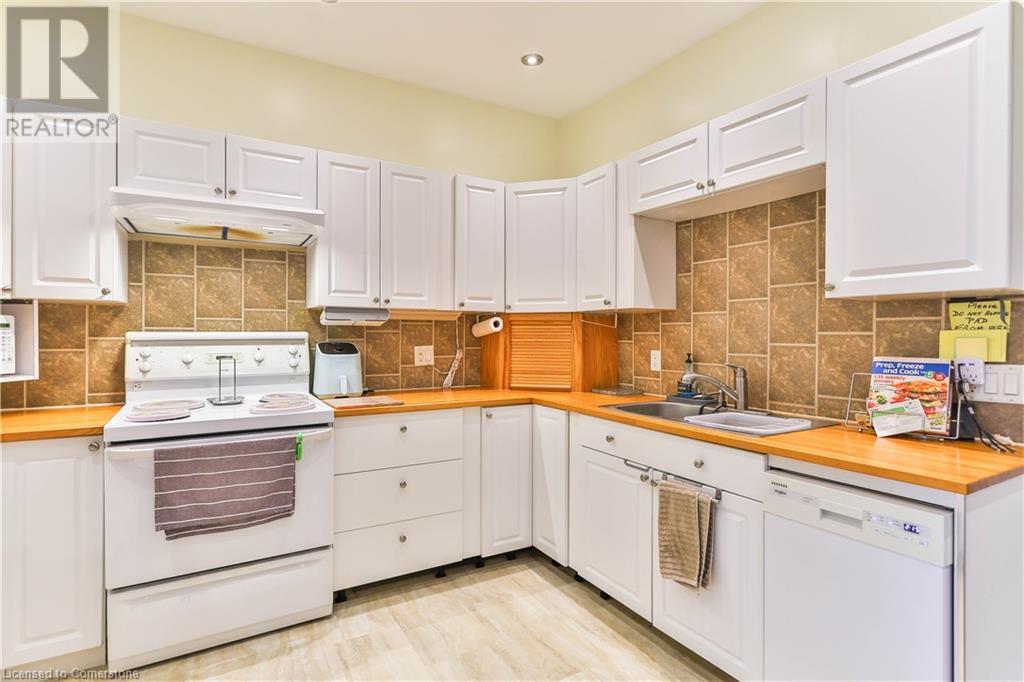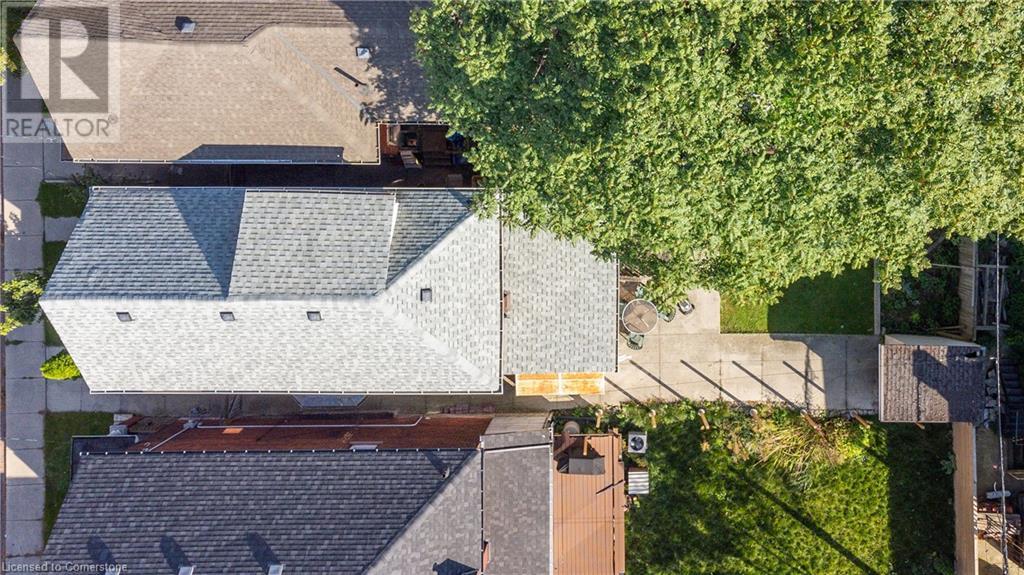16 William Street Hamilton, Ontario L8L 5T7
4 Bedroom
2 Bathroom
1410 sqft
Central Air Conditioning
Forced Air
$499,900
AFFORDABLE CHARMING 2.5 STORY HOME. PERFECT FOR FIRST HOME BUYERS. NUMEROUS UPGRADES AND INCLUSIONS. MAIN FLOOR LAUNDRY. FINISHED THIRD FLOOR OFFERS EXTRA BEDROOM AND LIVING AREA. (id:48215)
Property Details
| MLS® Number | 40659374 |
| Property Type | Single Family |
| AmenitiesNearBy | Park, Public Transit, Schools |
| EquipmentType | Furnace, Water Heater |
| RentalEquipmentType | Furnace, Water Heater |
Building
| BathroomTotal | 2 |
| BedroomsAboveGround | 4 |
| BedroomsTotal | 4 |
| Appliances | Dishwasher, Dryer, Freezer, Microwave, Refrigerator, Stove, Washer |
| BasementDevelopment | Unfinished |
| BasementType | Full (unfinished) |
| ConstructedDate | 1910 |
| ConstructionStyleAttachment | Detached |
| CoolingType | Central Air Conditioning |
| ExteriorFinish | Aluminum Siding, Brick, Vinyl Siding |
| FoundationType | Stone |
| HeatingFuel | Natural Gas |
| HeatingType | Forced Air |
| StoriesTotal | 3 |
| SizeInterior | 1410 Sqft |
| Type | House |
| UtilityWater | Municipal Water |
Parking
| None |
Land
| AccessType | Road Access |
| Acreage | No |
| LandAmenities | Park, Public Transit, Schools |
| Sewer | Municipal Sewage System |
| SizeDepth | 98 Ft |
| SizeFrontage | 25 Ft |
| SizeTotalText | Under 1/2 Acre |
| ZoningDescription | D |
Rooms
| Level | Type | Length | Width | Dimensions |
|---|---|---|---|---|
| Second Level | 4pc Bathroom | Measurements not available | ||
| Second Level | Primary Bedroom | 15'5'' x 11'4'' | ||
| Second Level | Bedroom | 9'2'' x 9'4'' | ||
| Second Level | Bedroom | 10'6'' x 9'4'' | ||
| Third Level | Living Room | 11'9'' x 14'5'' | ||
| Third Level | Bedroom | 12'11'' x 14'5'' | ||
| Main Level | Mud Room | 9'5'' x 7'9'' | ||
| Main Level | Foyer | Measurements not available | ||
| Main Level | 4pc Bathroom | Measurements not available | ||
| Main Level | Family Room | 11'0'' x 10'4'' | ||
| Main Level | Living Room | 13'0'' x 10'3'' | ||
| Main Level | Eat In Kitchen | 15'4'' x 10'10'' |
Utilities
| Electricity | Available |
| Natural Gas | Available |
https://www.realtor.ca/real-estate/27513472/16-william-street-hamilton
Dan Gismondi
Broker
RE/MAX Escarpment Realty Inc.
109 Portia Drive
Ancaster, Ontario L9G 0E8
109 Portia Drive
Ancaster, Ontario L9G 0E8
Greg Gismondi
Salesperson
RE/MAX Escarpment Realty Inc.
109 Portia Drive
Ancaster, Ontario L9G 0E8
109 Portia Drive
Ancaster, Ontario L9G 0E8













































